Home Office Design Ideas with Limestone Floors and Concrete Floors
Refine by:
Budget
Sort by:Popular Today
161 - 180 of 2,850 photos
Item 1 of 3
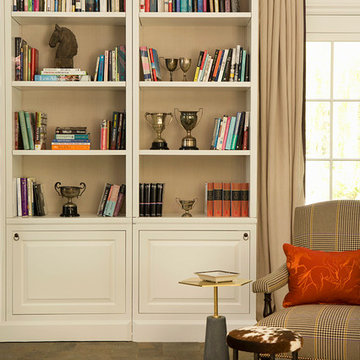
Photo of a mid-sized beach style home office in San Francisco with a library, white walls, concrete floors, no fireplace and brown floor.
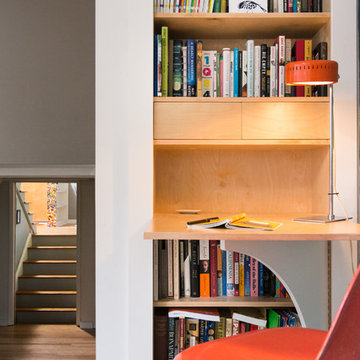
CJ South
Inspiration for a small midcentury home office in Detroit with concrete floors, a built-in desk and grey floor.
Inspiration for a small midcentury home office in Detroit with concrete floors, a built-in desk and grey floor.
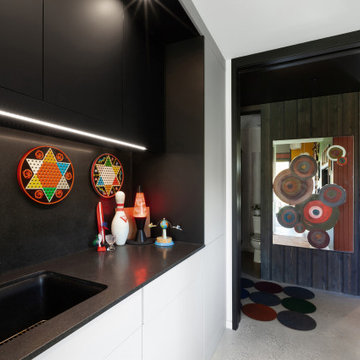
Art Studio features craft sink and ample built-in storage - Architect: HAUS | Architecture For Modern Lifestyles - Builder: WERK | Building Modern - Photo: HAUS
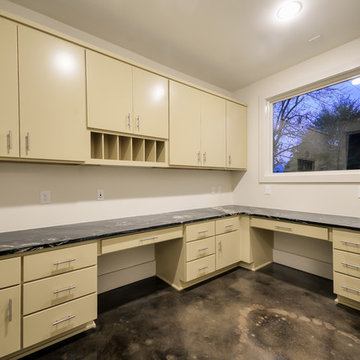
Photo of a mid-sized contemporary study room in Houston with beige walls, concrete floors and a built-in desk.
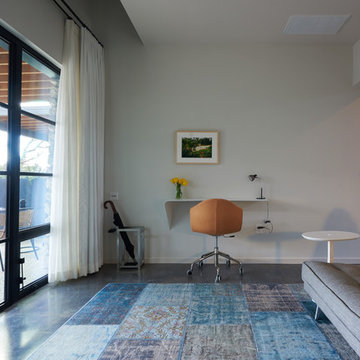
Mid-sized modern home office in Austin with white walls, concrete floors, no fireplace, a built-in desk and grey floor.
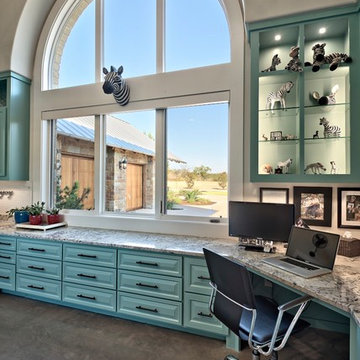
This is an example of a large transitional home office in Austin with blue walls, concrete floors and a built-in desk.
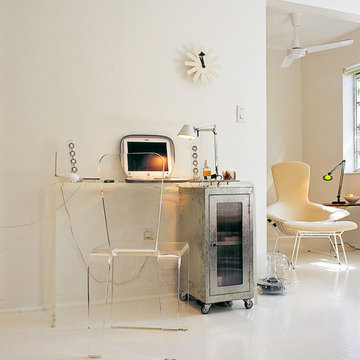
Pep Escoda
Small industrial study room in Other with white walls, concrete floors, no fireplace and a freestanding desk.
Small industrial study room in Other with white walls, concrete floors, no fireplace and a freestanding desk.
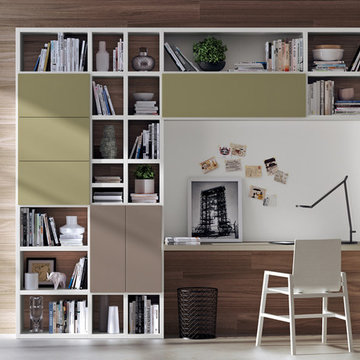
Scavolini programme to furnish homes with versatility, convenience and style.
Design that makes no distinction between personalisation and personality.
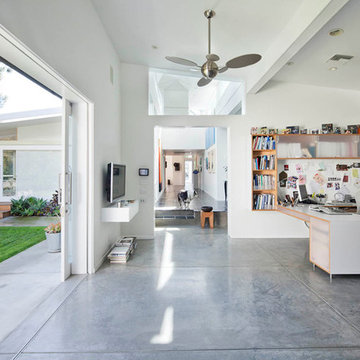
The owners of this mid-century post-and-beam Pasadena house overlooking the Arroyo Seco asked us to add onto and adapt the house to meet their current needs. The renovation infused the home with a contemporary aesthetic while retaining the home's original character (reminiscent of Cliff May's Ranch-style houses) the project includes and extension to the master bedroom, a new outdoor living room, and updates to the pool, pool house, landscape, and hardscape. we were also asked to design and fabricate custom cabinetry for the home office and an aluminum and glass table for the dining room.
PROJECT TEAM: Peter Tolkin,Angela Uriu, Dan Parks, Anthony Denzer, Leigh Jerrard,Ted Rubenstein, Christopher Girt
ENGINEERS: Charles Tan + Associates (Structural)
LANDSCAPE: Elysian Landscapes
GENERAL CONTRACTOR: Western Installations
PHOTOGRAPHER:Peter Tolkin
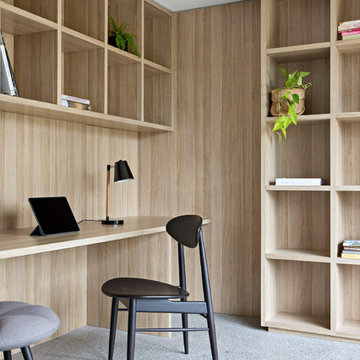
Tatjana Plitt
Inspiration for a mid-sized modern study room in Melbourne with concrete floors, a built-in desk and beige walls.
Inspiration for a mid-sized modern study room in Melbourne with concrete floors, a built-in desk and beige walls.
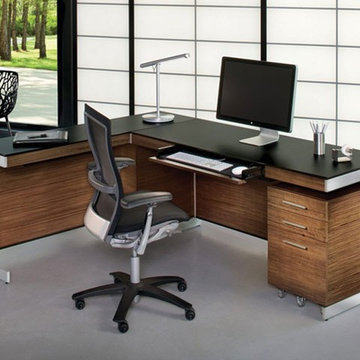
LOW MOBILE FILE PEDESTAL
H24" x W15.25" x D21"
61H x 39W x 53D cm
Design ideas for a large modern study room in New York with concrete floors, no fireplace, a freestanding desk, blue walls and grey floor.
Design ideas for a large modern study room in New York with concrete floors, no fireplace, a freestanding desk, blue walls and grey floor.
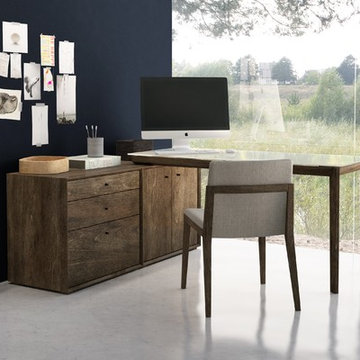
Huppe
Photo of a mid-sized modern study room in Vancouver with blue walls, concrete floors and a freestanding desk.
Photo of a mid-sized modern study room in Vancouver with blue walls, concrete floors and a freestanding desk.
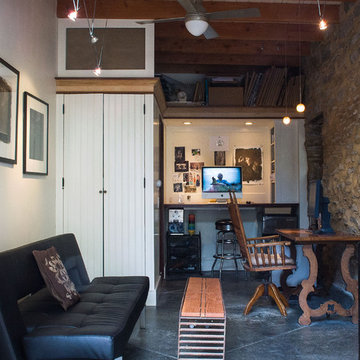
Photography Studio Interior
Design ideas for a small eclectic home studio in Philadelphia with white walls, concrete floors, a built-in desk and no fireplace.
Design ideas for a small eclectic home studio in Philadelphia with white walls, concrete floors, a built-in desk and no fireplace.
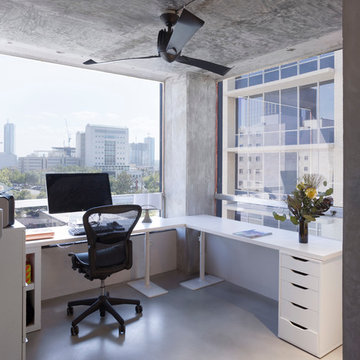
Whit Preston
Design ideas for a mid-sized industrial study room in Austin with grey walls, concrete floors and a freestanding desk.
Design ideas for a mid-sized industrial study room in Austin with grey walls, concrete floors and a freestanding desk.
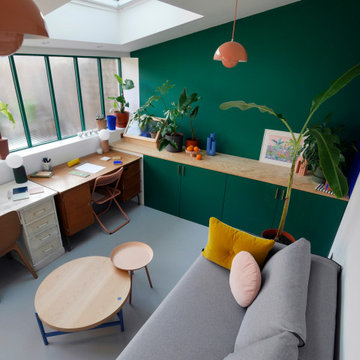
This is an example of a mid-sized modern craft room in Paris with green walls, concrete floors, a freestanding desk and grey floor.
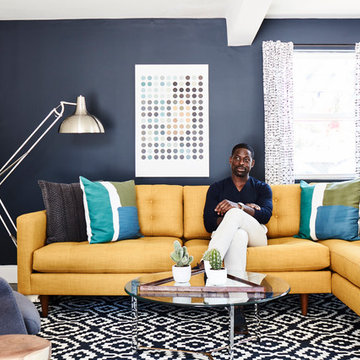
Everyone needs a little space of their own. Whether it’s a cozy reading nook for a busy mom to curl up in at the end of a long day, a quiet corner of a living room for an artist to get inspired, or a mancave where die-hard sports fans can watch the game without distraction. Even Emmy-award winning “This Is Us” actor Sterling K. Brown was feeling like he needed a place where he could go to be productive (as well as get some peace and quiet). Sterling’s Los Angeles house is home to him, his wife, and two of their two sons – so understandably, it can feel a little crazy.
Sterling reached out to interior designer Kyle Schuneman of Apt2B to help convert his garage into a man-cave / office into a space where he could conduct some of his day-to-day tasks, run his lines, or just relax after a long day. As Schuneman began to visualize Sterling’s “creative workspace”, he and the Apt2B team reached out Paintzen to make the process a little more colorful.
The room was full of natural light, which meant we could go bolder with color. Schuneman selected a navy blue – one of the season’s most popular shades (especially for mancaves!) in a flat finish for the walls. The color was perfect for the space; it paired well with the concrete flooring, which was covered with a blue-and-white patterned area rug, and had plenty of personality. (Not to mention it makes a lovely backdrop for an Emmy, don’t you think?)
Schuneman’s furniture selection was done with the paint color in mind. He chose a bright, bold sofa in a mustard color, and used lots of wood and metal accents throughout to elevate the space and help it feel more modern and sophisticated. A work table was added – where we imagine Sterling will spend time reading scripts and getting work done – and there is plenty of space on the walls and in glass-faced cabinets, of course, to display future Emmy’s in the years to come. However, the large mounted TV and ample seating in the room means this space can just as well be used hosting get-togethers with friends.
We think you’ll agree that the final product was stunning. The rich navy walls paired with Schuneman’s decor selections resulted in a space that is smart, stylish, and masculine. Apt2B turned a standard garage into a sleek home office and Mancave for Sterling K. Brown, and our team at Paintzen was thrilled to be a part of the process.
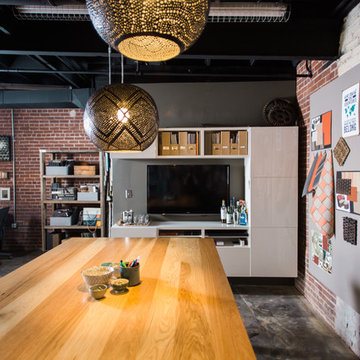
We turned this large 1950's garage into a personal design studio for a textile designer and her team. We embraced the industrial aesthetic of the space and chose to keep the exposed brick walls and clear coat the concrete floors.
The natural age and patina really came through.
- Photography by Anne Simone
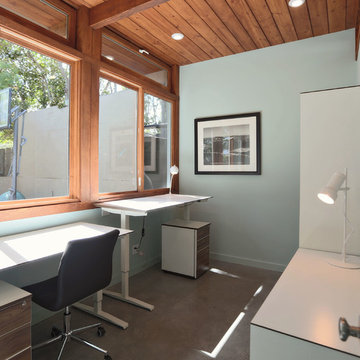
This is an example of a mid-sized midcentury home studio in San Francisco with blue walls, concrete floors, no fireplace, a built-in desk and grey floor.
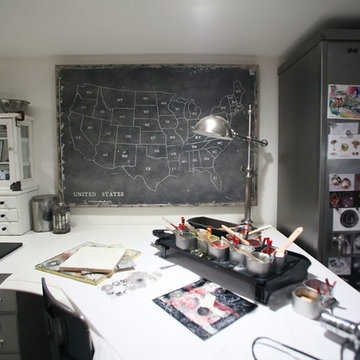
Teness Herman Photography
Photo of an expansive industrial home studio in Portland with white walls, concrete floors, no fireplace and a freestanding desk.
Photo of an expansive industrial home studio in Portland with white walls, concrete floors, no fireplace and a freestanding desk.
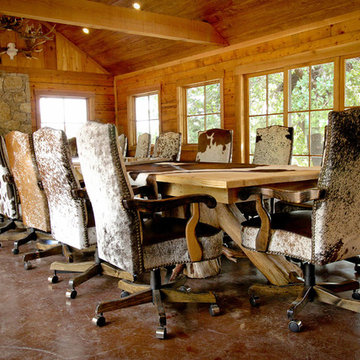
These office chairs were handcrafted by LOREC Ranch in Oklahoma City, Oklahoma for a rustic lodge conference room.
Photo of an expansive country home office in Oklahoma City with concrete floors and a stone fireplace surround.
Photo of an expansive country home office in Oklahoma City with concrete floors and a stone fireplace surround.
Home Office Design Ideas with Limestone Floors and Concrete Floors
9