Home Office Design Ideas with Medium Hardwood Floors and a Standard Fireplace
Refine by:
Budget
Sort by:Popular Today
161 - 180 of 1,286 photos
Item 1 of 3
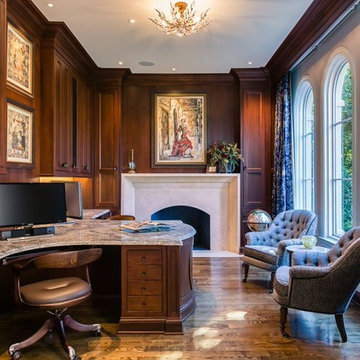
Catherine Nguyen Photography
Design ideas for an expansive contemporary study room in Los Angeles with beige walls, medium hardwood floors, a standard fireplace, a stone fireplace surround and a built-in desk.
Design ideas for an expansive contemporary study room in Los Angeles with beige walls, medium hardwood floors, a standard fireplace, a stone fireplace surround and a built-in desk.
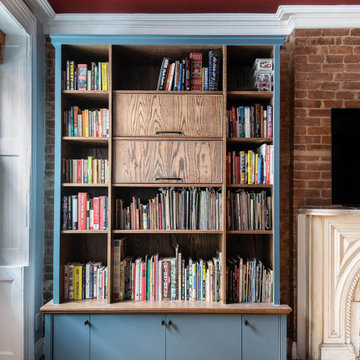
Design ideas for a mid-sized transitional study room in New York with pink walls, medium hardwood floors, a standard fireplace, a stone fireplace surround, a freestanding desk and brown floor.
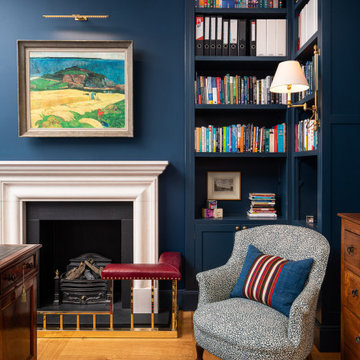
Inspiration for a mid-sized traditional study room in London with blue walls, medium hardwood floors, a standard fireplace and a freestanding desk.
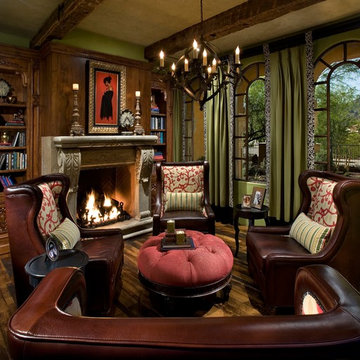
Anita Lang - IMI Design - Scottsdale, AZ
Inspiration for a mid-sized modern home office in Orange County with a library, green walls, medium hardwood floors, a standard fireplace, a stone fireplace surround and brown floor.
Inspiration for a mid-sized modern home office in Orange County with a library, green walls, medium hardwood floors, a standard fireplace, a stone fireplace surround and brown floor.
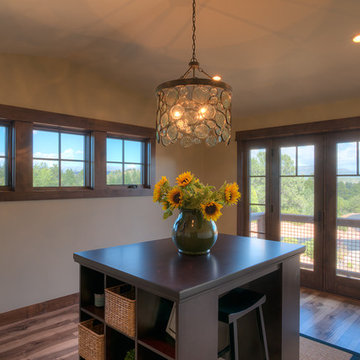
This luxurious cabin boasts both rustic and elegant design styles.
Photo of an expansive country craft room in Phoenix with beige walls, medium hardwood floors, a standard fireplace, a stone fireplace surround and a built-in desk.
Photo of an expansive country craft room in Phoenix with beige walls, medium hardwood floors, a standard fireplace, a stone fireplace surround and a built-in desk.
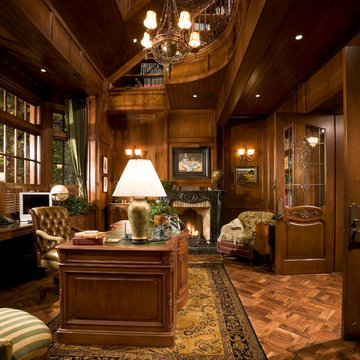
Anaheim Hills, California
Will Hare Photograph
This is an example of a mid-sized mediterranean study room in Orange County with brown walls, medium hardwood floors, a standard fireplace and a freestanding desk.
This is an example of a mid-sized mediterranean study room in Orange County with brown walls, medium hardwood floors, a standard fireplace and a freestanding desk.
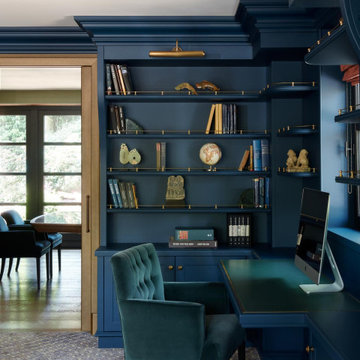
This is an example of a large contemporary home office in Other with blue walls, medium hardwood floors, a standard fireplace, a stone fireplace surround, a freestanding desk, brown floor and panelled walls.

Warm and inviting this new construction home, by New Orleans Architect Al Jones, and interior design by Bradshaw Designs, lives as if it's been there for decades. Charming details provide a rich patina. The old Chicago brick walls, the white slurried brick walls, old ceiling beams, and deep green paint colors, all add up to a house filled with comfort and charm for this dear family.
Lead Designer: Crystal Romero; Designer: Morgan McCabe; Photographer: Stephen Karlisch; Photo Stylist: Melanie McKinley.
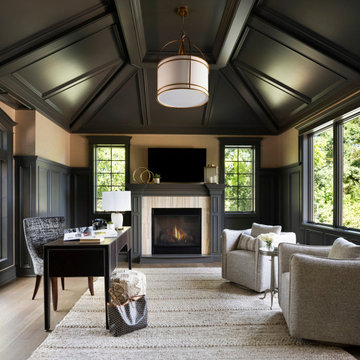
Transitional study room in Minneapolis with beige walls, medium hardwood floors, a standard fireplace, a stone fireplace surround, a freestanding desk, brown floor, vaulted and panelled walls.
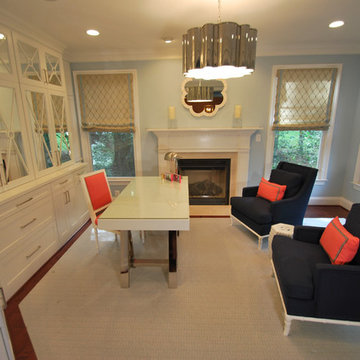
This home's formal living room was repurposed as the wife's home office. A new mirror wall of custom cabinetry was added to provide much needed storage. Two lounge chairs provide additional seating for family members. The blue and coral color scheme is a homeowner favorite.
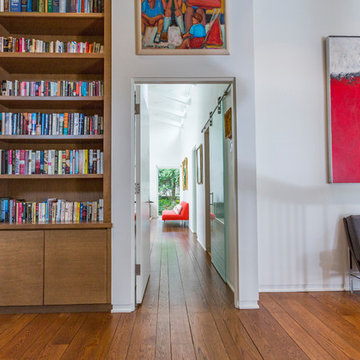
RVP Photography
Photo of a mid-sized modern home office in Cincinnati with a library, white walls, medium hardwood floors, a standard fireplace, a stone fireplace surround, a built-in desk and brown floor.
Photo of a mid-sized modern home office in Cincinnati with a library, white walls, medium hardwood floors, a standard fireplace, a stone fireplace surround, a built-in desk and brown floor.
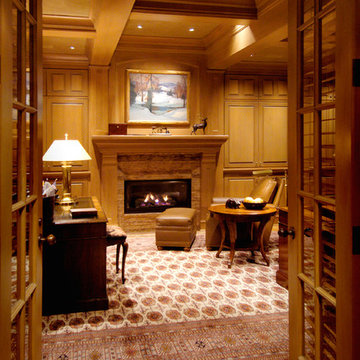
The warm, cozy office, adjacent to the formal entrance, resides in what had originally been an indoor swim spa with a rock grotto waterfall.
This is an example of a large traditional study room in Seattle with a standard fireplace, a wood fireplace surround, a freestanding desk, brown walls, medium hardwood floors and brown floor.
This is an example of a large traditional study room in Seattle with a standard fireplace, a wood fireplace surround, a freestanding desk, brown walls, medium hardwood floors and brown floor.
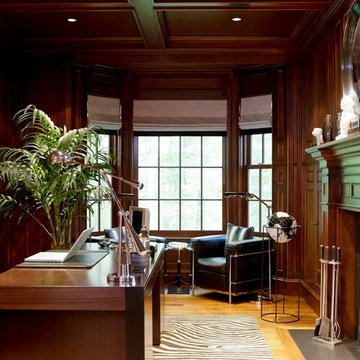
Photography John Gruen
Photo of a large transitional study room in New York with medium hardwood floors, a standard fireplace, a wood fireplace surround and a freestanding desk.
Photo of a large transitional study room in New York with medium hardwood floors, a standard fireplace, a wood fireplace surround and a freestanding desk.
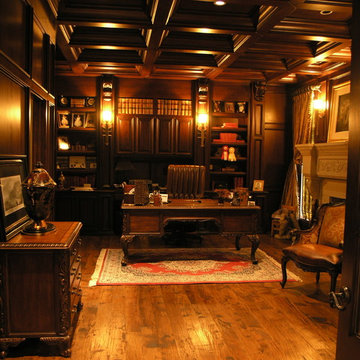
Design ideas for a mid-sized traditional study room in Oklahoma City with beige walls, medium hardwood floors, a standard fireplace, a plaster fireplace surround, a freestanding desk and brown floor.
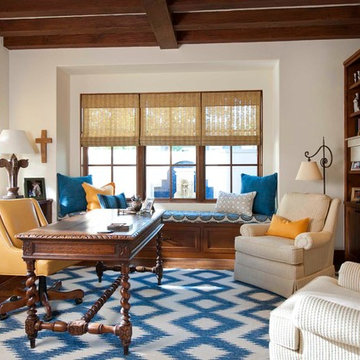
Dan Piassick, PiassickPhoto
Photo of a mediterranean study room in San Diego with white walls, medium hardwood floors, a standard fireplace, a tile fireplace surround and a freestanding desk.
Photo of a mediterranean study room in San Diego with white walls, medium hardwood floors, a standard fireplace, a tile fireplace surround and a freestanding desk.
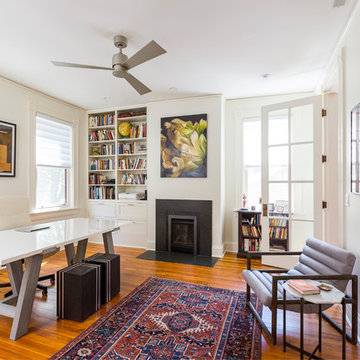
RVP Photography
Design ideas for a transitional study room in Cincinnati with white walls, medium hardwood floors, a standard fireplace, a freestanding desk and brown floor.
Design ideas for a transitional study room in Cincinnati with white walls, medium hardwood floors, a standard fireplace, a freestanding desk and brown floor.
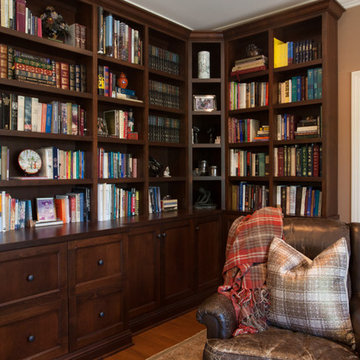
We were excited when the homeowners of this project approached us to help them with their whole house remodel as this is a historic preservation project. The historical society has approved this remodel. As part of that distinction we had to honor the original look of the home; keeping the façade updated but intact. For example the doors and windows are new but they were made as replicas to the originals. The homeowners were relocating from the Inland Empire to be closer to their daughter and grandchildren. One of their requests was additional living space. In order to achieve this we added a second story to the home while ensuring that it was in character with the original structure. The interior of the home is all new. It features all new plumbing, electrical and HVAC. Although the home is a Spanish Revival the homeowners style on the interior of the home is very traditional. The project features a home gym as it is important to the homeowners to stay healthy and fit. The kitchen / great room was designed so that the homewoners could spend time with their daughter and her children. The home features two master bedroom suites. One is upstairs and the other one is down stairs. The homeowners prefer to use the downstairs version as they are not forced to use the stairs. They have left the upstairs master suite as a guest suite.
Enjoy some of the before and after images of this project:
http://www.houzz.com/discussions/3549200/old-garage-office-turned-gym-in-los-angeles
http://www.houzz.com/discussions/3558821/la-face-lift-for-the-patio
http://www.houzz.com/discussions/3569717/la-kitchen-remodel
http://www.houzz.com/discussions/3579013/los-angeles-entry-hall
http://www.houzz.com/discussions/3592549/exterior-shots-of-a-whole-house-remodel-in-la
http://www.houzz.com/discussions/3607481/living-dining-rooms-become-a-library-and-formal-dining-room-in-la
http://www.houzz.com/discussions/3628842/bathroom-makeover-in-los-angeles-ca
http://www.houzz.com/discussions/3640770/sweet-dreams-la-bedroom-remodels
Exterior: Approved by the historical society as a Spanish Revival, the second story of this home was an addition. All of the windows and doors were replicated to match the original styling of the house. The roof is a combination of Gable and Hip and is made of red clay tile. The arched door and windows are typical of Spanish Revival. The home also features a Juliette Balcony and window.
Library / Living Room: The library offers Pocket Doors and custom bookcases.
Powder Room: This powder room has a black toilet and Herringbone travertine.
Kitchen: This kitchen was designed for someone who likes to cook! It features a Pot Filler, a peninsula and an island, a prep sink in the island, and cookbook storage on the end of the peninsula. The homeowners opted for a mix of stainless and paneled appliances. Although they have a formal dining room they wanted a casual breakfast area to enjoy informal meals with their grandchildren. The kitchen also utilizes a mix of recessed lighting and pendant lights. A wine refrigerator and outlets conveniently located on the island and around the backsplash are the modern updates that were important to the homeowners.
Master bath: The master bath enjoys both a soaking tub and a large shower with body sprayers and hand held. For privacy, the bidet was placed in a water closet next to the shower. There is plenty of counter space in this bathroom which even includes a makeup table.
Staircase: The staircase features a decorative niche
Upstairs master suite: The upstairs master suite features the Juliette balcony
Outside: Wanting to take advantage of southern California living the homeowners requested an outdoor kitchen complete with retractable awning. The fountain and lounging furniture keep it light.
Home gym: This gym comes completed with rubberized floor covering and dedicated bathroom. It also features its own HVAC system and wall mounted TV.
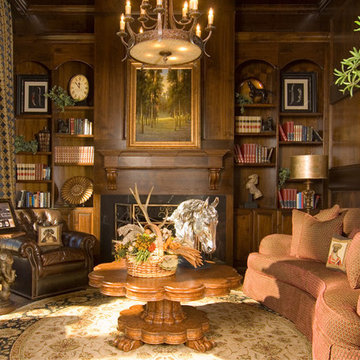
Design by Wesley-Wayne Interiors in Dallas, TX
The wood paneling on all the walls in this study as well as the leather lounge chairs gives this space a masculine feel.
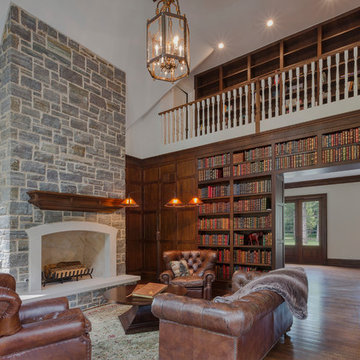
Large eclectic home office in Chicago with a library, brown walls, medium hardwood floors, a standard fireplace, a stone fireplace surround, a freestanding desk and brown floor.
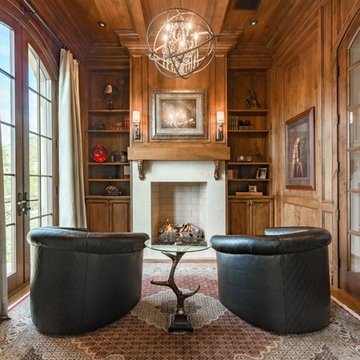
Brian Dunham Photography brdunham.com
Mid-sized traditional study room in Phoenix with a standard fireplace, brown walls, medium hardwood floors, a concrete fireplace surround, a freestanding desk and brown floor.
Mid-sized traditional study room in Phoenix with a standard fireplace, brown walls, medium hardwood floors, a concrete fireplace surround, a freestanding desk and brown floor.
Home Office Design Ideas with Medium Hardwood Floors and a Standard Fireplace
9