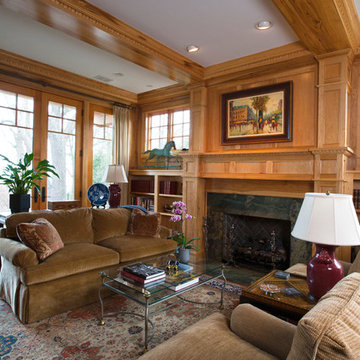Home Office Design Ideas with Medium Hardwood Floors and a Standard Fireplace
Refine by:
Budget
Sort by:Popular Today
101 - 120 of 1,286 photos
Item 1 of 3
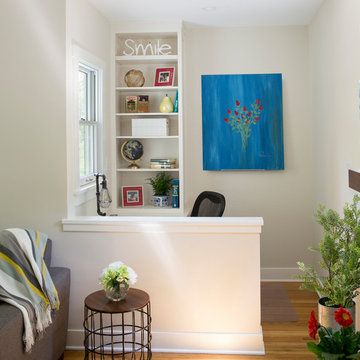
Location is the key for this adorable study nook! Situated just off the main family room, it is separate yet open and accessible to the living room.
This is an example of a small transitional home office in New York with a library, white walls, medium hardwood floors, a standard fireplace, a stone fireplace surround, a built-in desk and brown floor.
This is an example of a small transitional home office in New York with a library, white walls, medium hardwood floors, a standard fireplace, a stone fireplace surround, a built-in desk and brown floor.
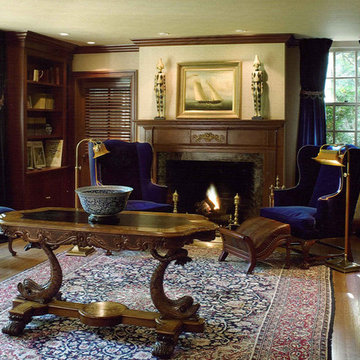
Photographer: Tom Crane
Interior Designer: Meadowbank Designs, Wayne, PA
This is an example of a large traditional study room in Philadelphia with beige walls, medium hardwood floors, a standard fireplace and a freestanding desk.
This is an example of a large traditional study room in Philadelphia with beige walls, medium hardwood floors, a standard fireplace and a freestanding desk.
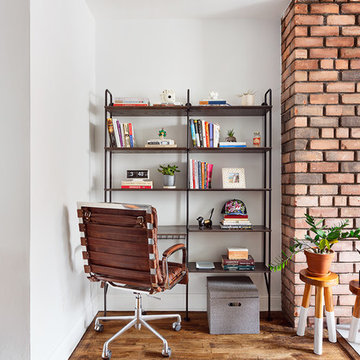
home office created in a living room alcove with a wall mounted bookshelf desk. Luxury and comfort added through a Restoration Hardware office desk in cigar leather.
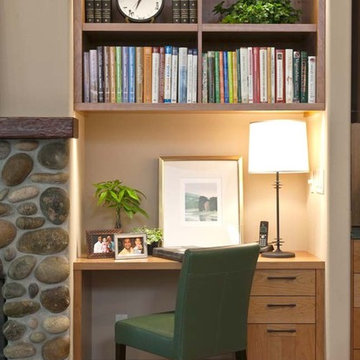
Inspiration for a small country home office in San Francisco with beige walls, medium hardwood floors, a standard fireplace, a stone fireplace surround and a freestanding desk.
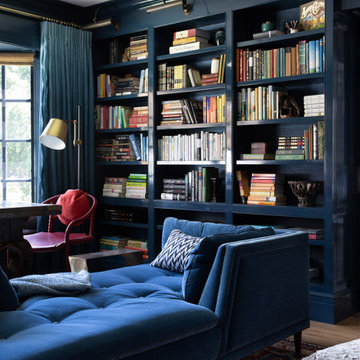
The family living in this shingled roofed home on the Peninsula loves color and pattern. At the heart of the two-story house, we created a library with high gloss lapis blue walls. The tête-à-tête provides an inviting place for the couple to read while their children play games at the antique card table. As a counterpoint, the open planned family, dining room, and kitchen have white walls. We selected a deep aubergine for the kitchen cabinetry. In the tranquil master suite, we layered celadon and sky blue while the daughters' room features pink, purple, and citrine.
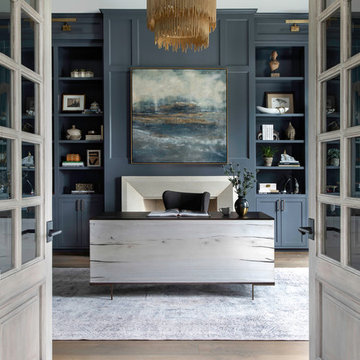
Expansive contemporary study room in Houston with blue walls, medium hardwood floors, a standard fireplace, a stone fireplace surround and a freestanding desk.

Warm and inviting this new construction home, by New Orleans Architect Al Jones, and interior design by Bradshaw Designs, lives as if it's been there for decades. Charming details provide a rich patina. The old Chicago brick walls, the white slurried brick walls, old ceiling beams, and deep green paint colors, all add up to a house filled with comfort and charm for this dear family.
Lead Designer: Crystal Romero; Designer: Morgan McCabe; Photographer: Stephen Karlisch; Photo Stylist: Melanie McKinley.
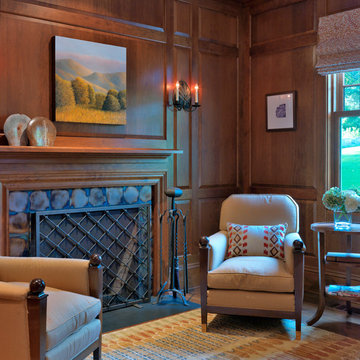
Photography by Richard Mandelkorn
Photo of a traditional study room in Boston with brown walls, medium hardwood floors, a standard fireplace and a tile fireplace surround.
Photo of a traditional study room in Boston with brown walls, medium hardwood floors, a standard fireplace and a tile fireplace surround.
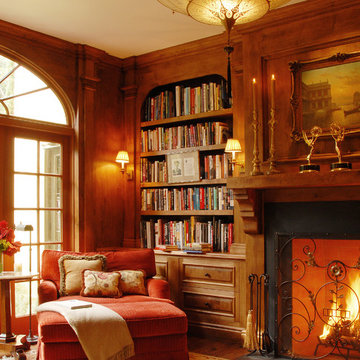
The library is one of the few rooms with only one set of French doors, so Corrigan tapped into its darker personality with reclaimed wood paneling, a red velvet chair, and an antique Persian rug.
Photos by Michael McCreary

Large country study room in Nashville with grey walls, medium hardwood floors, a standard fireplace, a stone fireplace surround, a built-in desk and brown floor.
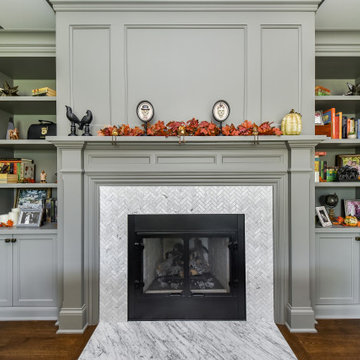
The fireplace in the home office will make a great place to work or relax!
Inspiration for a large traditional home office in Chicago with a library, grey walls, medium hardwood floors, a standard fireplace, a tile fireplace surround, a freestanding desk, brown floor and coffered.
Inspiration for a large traditional home office in Chicago with a library, grey walls, medium hardwood floors, a standard fireplace, a tile fireplace surround, a freestanding desk, brown floor and coffered.
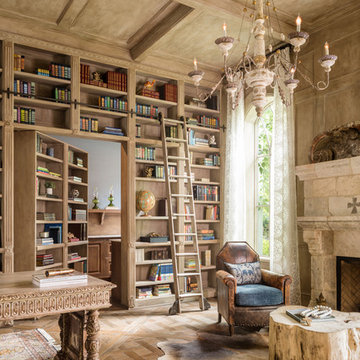
french country, library
This is an example of a mediterranean home office in Houston with medium hardwood floors, a standard fireplace, a freestanding desk and brown floor.
This is an example of a mediterranean home office in Houston with medium hardwood floors, a standard fireplace, a freestanding desk and brown floor.
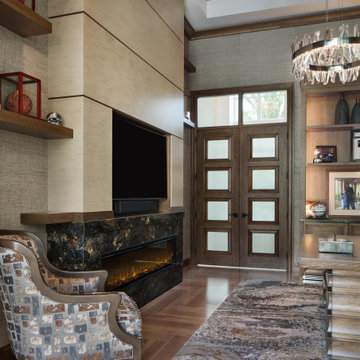
Designed by Amy Coslet & Sherri DuPont
Photography by Lori Hamilton
Mid-sized mediterranean study room in Miami with medium hardwood floors, a standard fireplace, a stone fireplace surround, a freestanding desk, brown floor and grey walls.
Mid-sized mediterranean study room in Miami with medium hardwood floors, a standard fireplace, a stone fireplace surround, a freestanding desk, brown floor and grey walls.
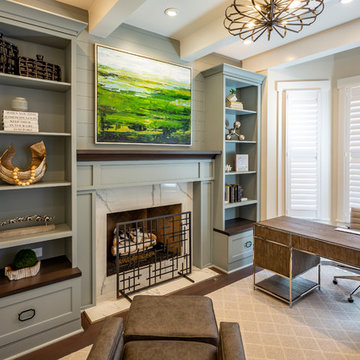
Photo of a mid-sized transitional study room in Cincinnati with grey walls, medium hardwood floors, a standard fireplace, a stone fireplace surround, a freestanding desk and brown floor.

Built by Adelaine Construction, Inc. in Harbor Springs, Michigan. Drafted by ZKE Designs in Oden, Michigan and photographed by Speckman Photography in Rapid City, Michigan.
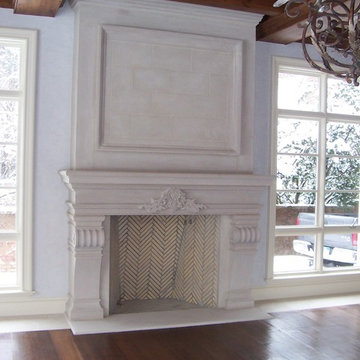
Custom Carving make this Indiana Limestone fireplace surround the highlight of the home office
This is an example of a traditional home office in Detroit with a standard fireplace, a stone fireplace surround and medium hardwood floors.
This is an example of a traditional home office in Detroit with a standard fireplace, a stone fireplace surround and medium hardwood floors.
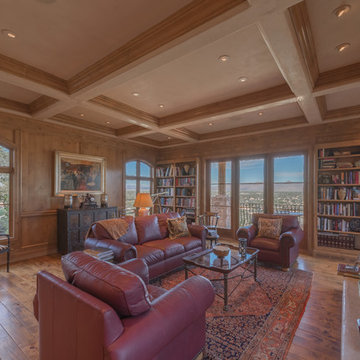
Study/Library with panoramic views of North Phoenix and Scottsdale. Photo by Home Pix Photography
Large mediterranean home office in Phoenix with a library, brown walls, medium hardwood floors, a standard fireplace and a stone fireplace surround.
Large mediterranean home office in Phoenix with a library, brown walls, medium hardwood floors, a standard fireplace and a stone fireplace surround.
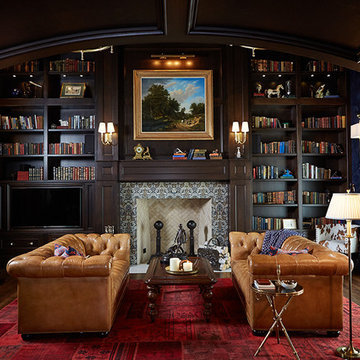
Builder: J. Peterson Homes
Interior Designer: Francesca Owens
Photographers: Ashley Avila Photography, Bill Hebert, & FulView
Capped by a picturesque double chimney and distinguished by its distinctive roof lines and patterned brick, stone and siding, Rookwood draws inspiration from Tudor and Shingle styles, two of the world’s most enduring architectural forms. Popular from about 1890 through 1940, Tudor is characterized by steeply pitched roofs, massive chimneys, tall narrow casement windows and decorative half-timbering. Shingle’s hallmarks include shingled walls, an asymmetrical façade, intersecting cross gables and extensive porches. A masterpiece of wood and stone, there is nothing ordinary about Rookwood, which combines the best of both worlds.
Once inside the foyer, the 3,500-square foot main level opens with a 27-foot central living room with natural fireplace. Nearby is a large kitchen featuring an extended island, hearth room and butler’s pantry with an adjacent formal dining space near the front of the house. Also featured is a sun room and spacious study, both perfect for relaxing, as well as two nearby garages that add up to almost 1,500 square foot of space. A large master suite with bath and walk-in closet which dominates the 2,700-square foot second level which also includes three additional family bedrooms, a convenient laundry and a flexible 580-square-foot bonus space. Downstairs, the lower level boasts approximately 1,000 more square feet of finished space, including a recreation room, guest suite and additional storage.
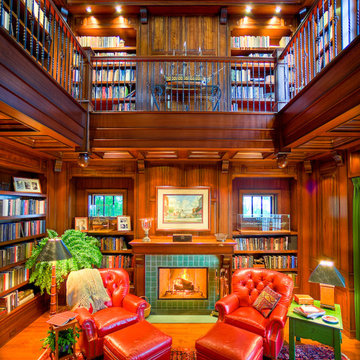
2 story traditional wood paneled library with classical fireplace.
Cottage Style home on coveted Bluff Drive in Harbor Springs, Michigan, overlooking the Main Street and Little Traverse Bay.
Architect - Stillwater Architecture, LLC
Construction - Dick Collie Construction
Home Office Design Ideas with Medium Hardwood Floors and a Standard Fireplace
6
