Home Office Design Ideas with Medium Hardwood Floors and Exposed Beam
Refine by:
Budget
Sort by:Popular Today
1 - 20 of 210 photos
Item 1 of 3

Design ideas for a mid-sized contemporary home studio in London with medium hardwood floors, a built-in desk, brown floor, exposed beam and wood walls.

The light filled home office overlooks the sunny backyard and pool area. A mid century modern desk steals the spotlight.
Inspiration for a mid-sized midcentury study room in Austin with white walls, medium hardwood floors, a freestanding desk, brown floor and exposed beam.
Inspiration for a mid-sized midcentury study room in Austin with white walls, medium hardwood floors, a freestanding desk, brown floor and exposed beam.

Design ideas for a transitional home office in Boston with brown walls, medium hardwood floors, a ribbon fireplace, a stone fireplace surround, a freestanding desk, brown floor, exposed beam and wood walls.

Mid-sized country home office in Oxfordshire with a library, green walls, medium hardwood floors, a freestanding desk, brown floor and exposed beam.

Warm and inviting this new construction home, by New Orleans Architect Al Jones, and interior design by Bradshaw Designs, lives as if it's been there for decades. Charming details provide a rich patina. The old Chicago brick walls, the white slurried brick walls, old ceiling beams, and deep green paint colors, all add up to a house filled with comfort and charm for this dear family.
Lead Designer: Crystal Romero; Designer: Morgan McCabe; Photographer: Stephen Karlisch; Photo Stylist: Melanie McKinley.
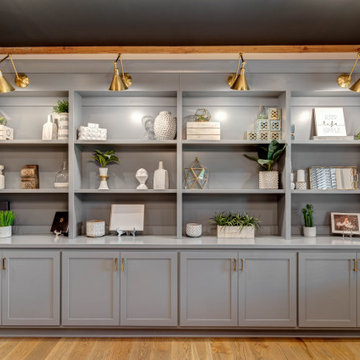
Inspiration for a large modern home office in Atlanta with a library, grey walls, medium hardwood floors, brown floor, exposed beam and planked wall panelling.
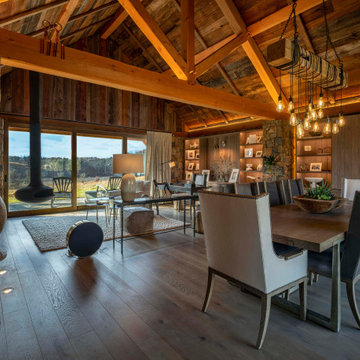
Photo of a small eclectic study room in Philadelphia with medium hardwood floors, a hanging fireplace, a freestanding desk, exposed beam and wood walls.
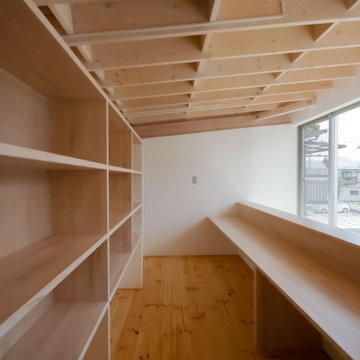
Inspiration for a small modern home office in Kyoto with a library, medium hardwood floors, a built-in desk and exposed beam.
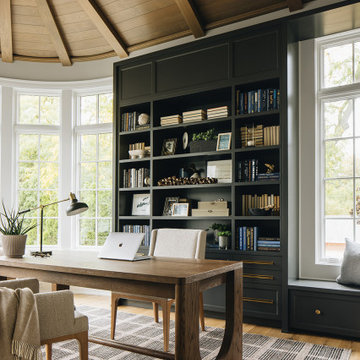
Design ideas for a transitional home office in Chicago with white walls, medium hardwood floors, a freestanding desk, brown floor, exposed beam, vaulted and wood.

A complete redesign of what was the guest bedroom to make this into a cosy and stylish home office retreat. The brief was to still use it as a guest bedroom as required and a plush velvet chesterfield style sofabed was included in the design. h
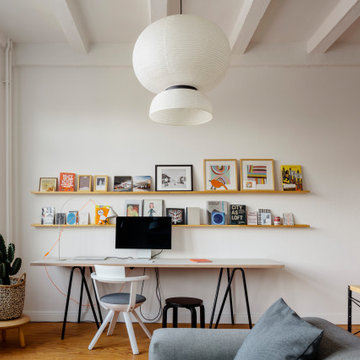
Design ideas for a contemporary home office in Hamburg with white walls, medium hardwood floors, a freestanding desk, brown floor and exposed beam.
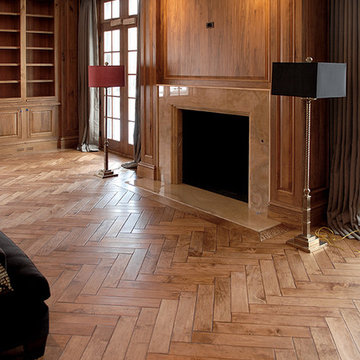
Opulent details elevate this suburban home into one that rivals the elegant French chateaus that inspired it. Floor: Variety of floor designs inspired by Villa La Cassinella on Lake Como, Italy. 6” wide-plank American Black Oak + Canadian Maple | 4” Canadian Maple Herringbone | custom parquet inlays | Prime Select | Victorian Collection hand scraped | pillowed edge | color Tolan | Satin Hardwax Oil. For more information please email us at: sales@signaturehardwoods.com
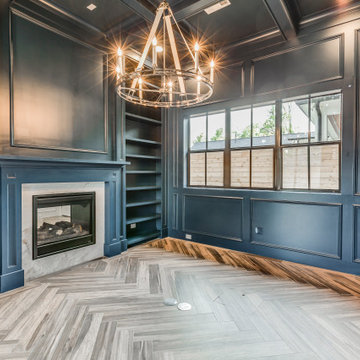
This is an example of a mid-sized transitional study room in Houston with blue walls, medium hardwood floors, a two-sided fireplace, a stone fireplace surround, a freestanding desk, exposed beam and panelled walls.
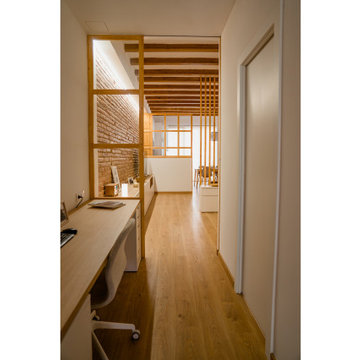
Trabajamos para encontrar una distribución diáfana para que la luz cruce todo el espacio. Aun así, se diseñan dos puertas correderas que permiten separar la zona de día de la de noche cuando se desee, pero que queden totalmente escondidas cuando se quiere todo abierto, desapareciendo por completo.
Ante la geometría alargada del piso, proponemos un mueble continuo que empieza siendo el armario de la habitación, pasando a ser una zona de estudio, continuando como mueble del recibidor y terminando como mueble de la sala. De este modo el espacio de pasillo cobra vida y funcionalidad.
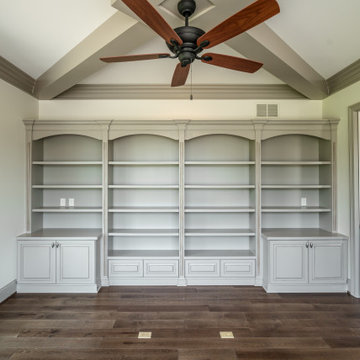
Photo of a large traditional study room in Other with medium hardwood floors, a freestanding desk, brown floor and exposed beam.

The home office is used daily for this executive who works remotely. Everything was thoughtfully designed for the needs - a drink refrigerator and file drawers are built into the wall cabinetry; various lighting options, grass cloth wallpaper, swivel chairs and a wall-mounted tv
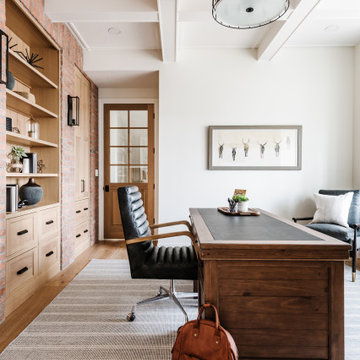
Inspiration for a transitional home office in Salt Lake City with white walls, medium hardwood floors, a freestanding desk, brown floor and exposed beam.
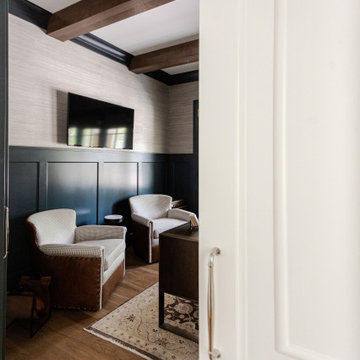
The home office is used daily for this executive who works remotely. Everything was thoughtfully designed for the needs - a drink refrigerator and file drawers are built into the wall cabinetry; various lighting options, grass cloth wallpaper, swivel chairs and a wall-mounted tv

Renovation of an old barn into a personal office space.
This project, located on a 37-acre family farm in Pennsylvania, arose from the need for a personal workspace away from the hustle and bustle of the main house. An old barn used for gardening storage provided the ideal opportunity to convert it into a personal workspace.
The small 1250 s.f. building consists of a main work and meeting area as well as the addition of a kitchen and a bathroom with sauna. The architects decided to preserve and restore the original stone construction and highlight it both inside and out in order to gain approval from the local authorities under a strict code for the reuse of historic structures. The poor state of preservation of the original timber structure presented the design team with the opportunity to reconstruct the roof using three large timber frames, produced by craftsmen from the Amish community. Following local craft techniques, the truss joints were achieved using wood dowels without adhesives and the stone walls were laid without the use of apparent mortar.
The new roof, covered with cedar shingles, projects beyond the original footprint of the building to create two porches. One frames the main entrance and the other protects a generous outdoor living space on the south side. New wood trusses are left exposed and emphasized with indirect lighting design. The walls of the short facades were opened up to create large windows and bring the expansive views of the forest and neighboring creek into the space.
The palette of interior finishes is simple and forceful, limited to the use of wood, stone and glass. The furniture design, including the suspended fireplace, integrates with the architecture and complements it through the judicious use of natural fibers and textiles.
The result is a contemporary and timeless architectural work that will coexist harmoniously with the traditional buildings in its surroundings, protected in perpetuity for their historical heritage value.
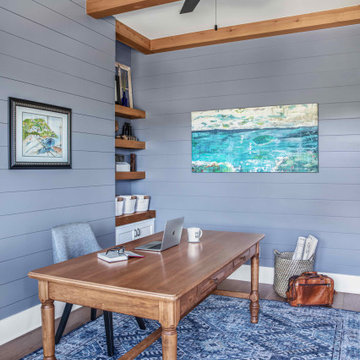
This is an example of a mid-sized beach style study room in Austin with blue walls, medium hardwood floors, no fireplace, a freestanding desk, brown floor, exposed beam and planked wall panelling.
Home Office Design Ideas with Medium Hardwood Floors and Exposed Beam
1