Home Office Design Ideas with Medium Hardwood Floors and Exposed Beam
Refine by:
Budget
Sort by:Popular Today
81 - 100 of 210 photos
Item 1 of 3
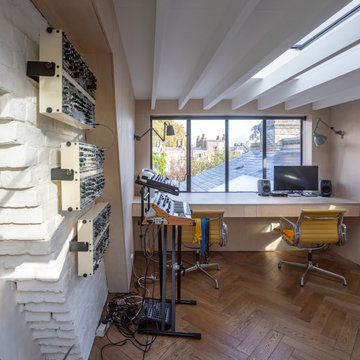
This is an example of a mid-sized eclectic home studio in London with medium hardwood floors, a built-in desk, brown floor, exposed beam and wood walls.
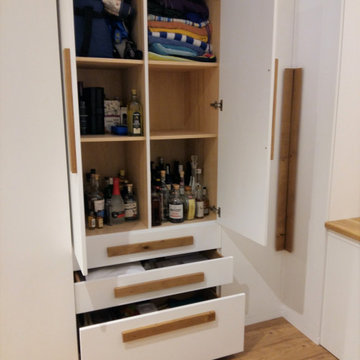
The room is used as a storage room with lots of cupboards for clothes such as jackets, spare bulky items such as duvets and pillows, shoes and boots, an extra fridge for drinks and special occasions, the grand children's toys. it also doubles up as a study with a built in desk with a cupboard for the printer and a filing cabinet.
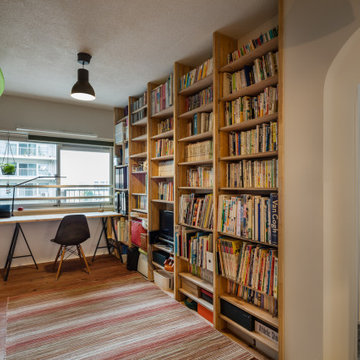
Mid-sized modern study room in Yokohama with white walls, medium hardwood floors, a freestanding desk, beige floor, exposed beam and planked wall panelling.
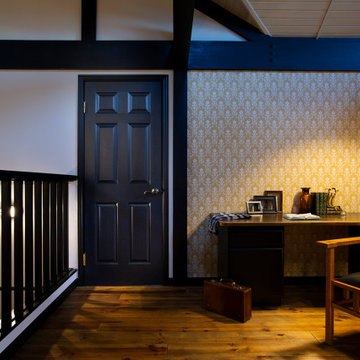
This is an example of a traditional home office in Other with orange walls, medium hardwood floors, brown floor, exposed beam and wallpaper.
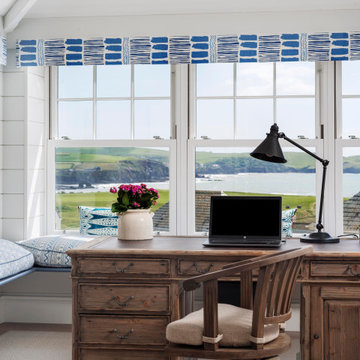
This is an example of a large beach style home studio in Devon with white walls, medium hardwood floors, a freestanding desk, brown floor, exposed beam and panelled walls.
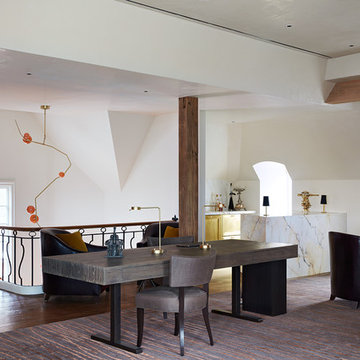
Originally built in 1929 and designed by famed architect Albert Farr who was responsible for the Wolf House that was built for Jack London in Glen Ellen, this building has always had tremendous historical significance. In keeping with tradition, the new design incorporates intricate plaster crown moulding details throughout with a splash of contemporary finishes lining the corridors. From venetian plaster finishes to German engineered wood flooring this house exhibits a delightful mix of traditional and contemporary styles. Many of the rooms contain reclaimed wood paneling, discretely faux-finished Trufig outlets and a completely integrated Savant Home Automation system. Equipped with radiant flooring and forced air-conditioning on the upper floors as well as a full fitness, sauna and spa recreation center at the basement level, this home truly contains all the amenities of modern-day living. The primary suite area is outfitted with floor to ceiling Calacatta stone with an uninterrupted view of the Golden Gate bridge from the bathtub. This building is a truly iconic and revitalized space.
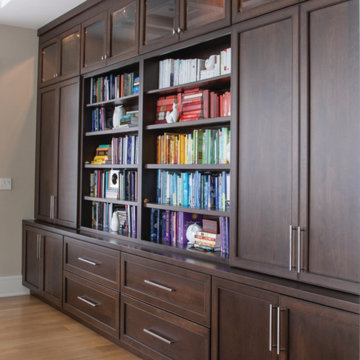
www.genevacabinet.com - Lake Geneva, WI - Home office
Design ideas for a large traditional home office in Milwaukee with a library, beige walls, medium hardwood floors, a freestanding desk and exposed beam.
Design ideas for a large traditional home office in Milwaukee with a library, beige walls, medium hardwood floors, a freestanding desk and exposed beam.
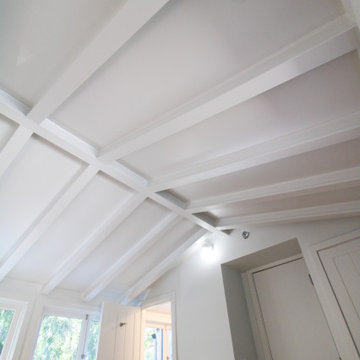
Los Angeles/Hollywood Hills, CA - Room addition and Bathroom addition to an existing house.
Framing of the addition to the existing home, installation of insulation, drywall, flooring, electrical, plumbing, windows and a fresh paint to finish.
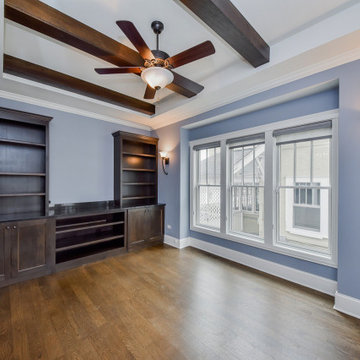
Rich wood provides a connection to nature as well as the expansive window providing natural light. This home office is designed for you to love where you work.
Photos: Rachel Orland
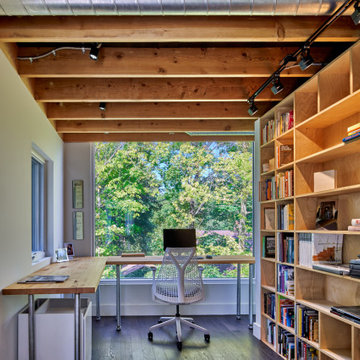
Large modern home office in Detroit with white walls, medium hardwood floors, no fireplace, a freestanding desk, brown floor and exposed beam.
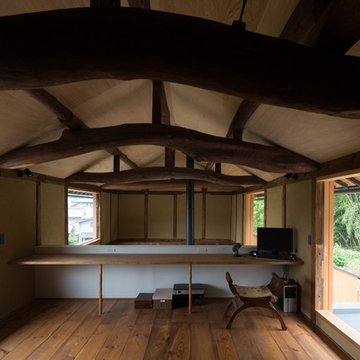
土間と繋がる2階の予備室は書斎や趣味部屋、客間として使われます。既存の迫力ある梁、薪ストーブの音、窓から見える景色を楽しめる空間です。
床には既存の床板を磨いて再利用しています。
(写真:西川公朗)
Mid-sized traditional study room in Other with beige walls, medium hardwood floors, a wood stove, a concrete fireplace surround, a built-in desk, brown floor and exposed beam.
Mid-sized traditional study room in Other with beige walls, medium hardwood floors, a wood stove, a concrete fireplace surround, a built-in desk, brown floor and exposed beam.
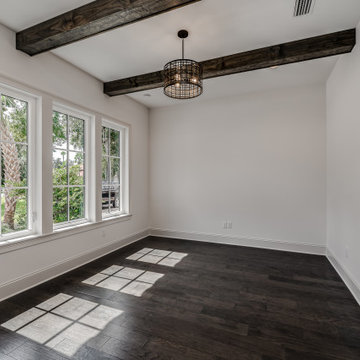
This 4150 SF waterfront home in Queen's Harbour Yacht & Country Club is built for entertaining. It features a large beamed great room with fireplace and built-ins, a gorgeous gourmet kitchen with wet bar and working pantry, and a private study for those work-at-home days. A large first floor master suite features water views and a beautiful marble tile bath. The home is an entertainer's dream with large lanai, outdoor kitchen, pool, boat dock, upstairs game room with another wet bar and a balcony to take in those views. Four additional bedrooms including a first floor guest suite round out the home.
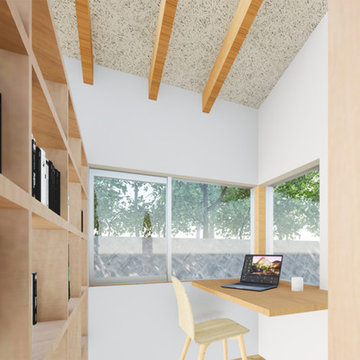
This is an example of a modern home office in Other with medium hardwood floors, a built-in desk, exposed beam and wallpaper.
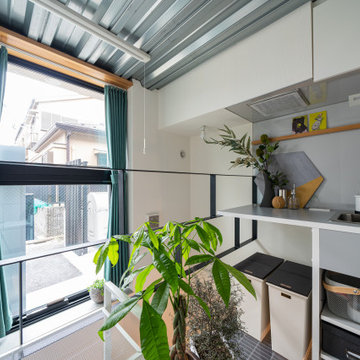
Design ideas for a small modern home studio in Tokyo with white walls, medium hardwood floors, no fireplace, a freestanding desk, brown floor, exposed beam and wallpaper.
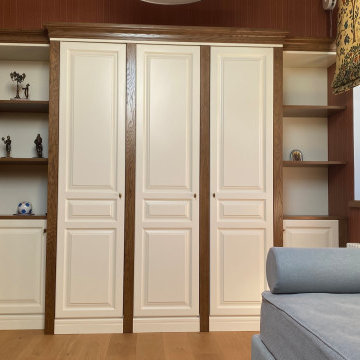
Inspiration for a mid-sized traditional home office in Saint Petersburg with red walls, medium hardwood floors, brown floor, exposed beam and wallpaper.
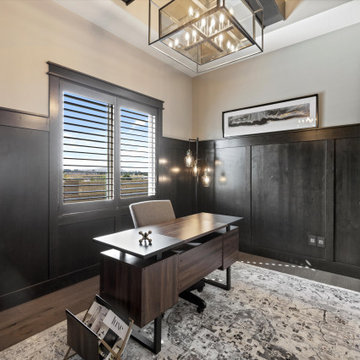
This is an example of a mid-sized transitional study room in Other with grey walls, medium hardwood floors, a freestanding desk, brown floor, exposed beam and decorative wall panelling.
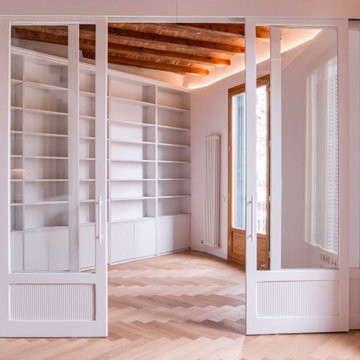
Travessant una gran porta corredissa existent de fusa i vidre que restaurem, arribem a la zona de l’estudi, un espai que manté l’estanteria existent que pintada del mateix color que les parets i la porta; s’integra perfectament a l’espai. La tercera i última balconera il·lumina aquest espai final.
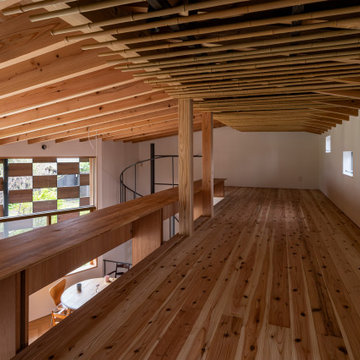
3帖弱の子供部屋|カウンター机は造作 有孔ボードには色々なものを引っ掛けて収納ができる。
Asian study room in Other with white walls, medium hardwood floors, a built-in desk, exposed beam and wood walls.
Asian study room in Other with white walls, medium hardwood floors, a built-in desk, exposed beam and wood walls.
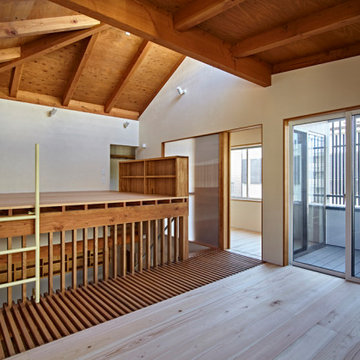
Inspiration for a mid-sized contemporary home office in Other with a library, white walls, medium hardwood floors, no fireplace, beige floor, exposed beam and planked wall panelling.
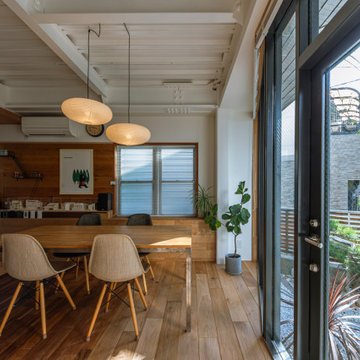
Photo of a mid-sized scandinavian home studio in Kobe with white walls, medium hardwood floors, a built-in desk, multi-coloured floor, exposed beam and wallpaper.
Home Office Design Ideas with Medium Hardwood Floors and Exposed Beam
5