Home Office Design Ideas with Medium Hardwood Floors and Laminate Floors
Refine by:
Budget
Sort by:Popular Today
161 - 180 of 24,770 photos
Item 1 of 3
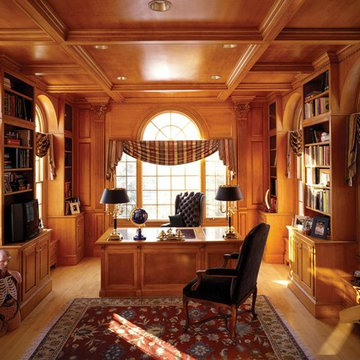
This custom library was designed for a lucky New Jersey area physician. The rich mahogany and traditional paneling give it an old world feel, but it's no dark, dusty study. Special custom hoods were created for the arched windows, as the light becomes a key feature of the room, and a panel and fluted pilasters were built to frame the window on the room end. Custom bookcases maximize wall space in the room and paneled heater covers conceal the hot water heating units. A new coffered ceiling, a custom desk to match - what more could you ask for in a study?
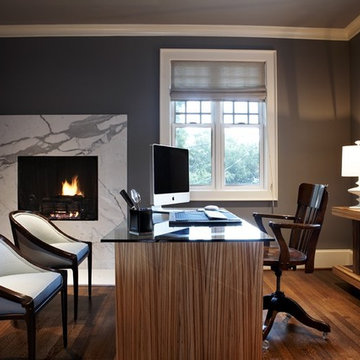
design by Pulp Design Studios | http://pulpdesignstudios.com/
photo by Kevin Dotolo | http://kevindotolo.com/
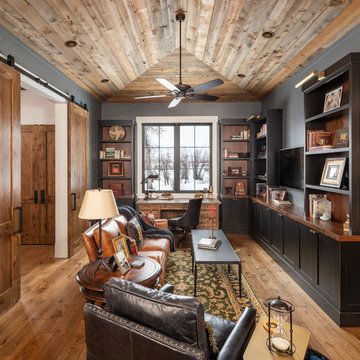
wood barn doors, double barn doors, narrow coffee table, built in cabinets, custom home, custom made, leather furniture, den, mountain home, natural materials, rustic wood
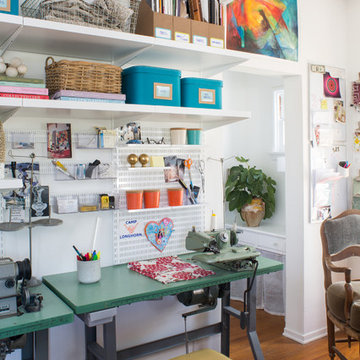
A charming 1920s Los Angeles home serves as a place of business, and the guest room doubles as a work studio.
Elfa utility boards and shelving from The Container Store were the perfect solution for tools, keeping them visible and accessible above the workspace instead of piled on top of it.
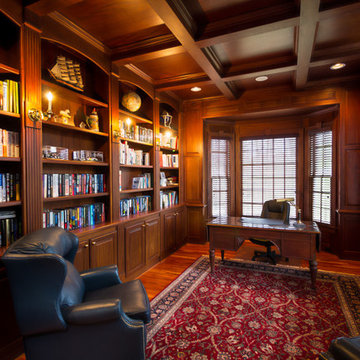
Study/Library in beautiful Sepele Mahogany, raised panel doors, true raised panel wall treatment, coffered ceiling.
Photo of a mid-sized traditional home office in Raleigh with medium hardwood floors, no fireplace, a freestanding desk, a library and brown walls.
Photo of a mid-sized traditional home office in Raleigh with medium hardwood floors, no fireplace, a freestanding desk, a library and brown walls.
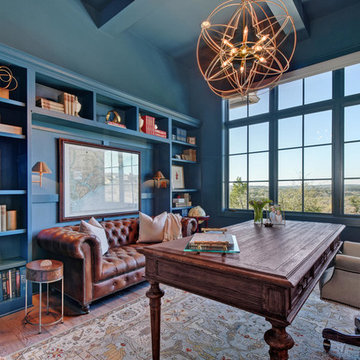
Photo of a large transitional study room in Austin with blue walls, no fireplace, a freestanding desk and medium hardwood floors.

Update of a sunroom that is used as a home office as part of the primary suite. Dark walls provide a cozy feel while updated upholstery mixes with family pieces to create a comfortable, relaxed feel

Our clients wanted a built in office space connected to their living room. We loved how this turned out and how well it fit in with the floor plan.
This is an example of a small transitional study room in Denver with white walls, medium hardwood floors, a built-in desk, brown floor and wallpaper.
This is an example of a small transitional study room in Denver with white walls, medium hardwood floors, a built-in desk, brown floor and wallpaper.
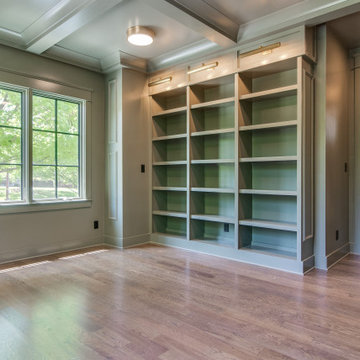
Large transitional study room in Nashville with green walls, medium hardwood floors, brown floor, coffered and panelled walls.
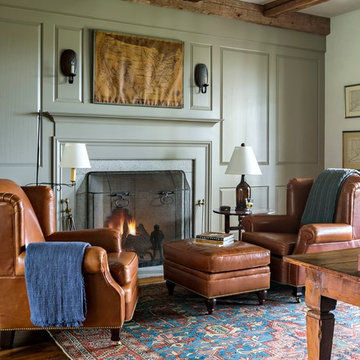
The leather lounge chairs provide a comfortable reading spot next to the fire.
Robert Benson Photography
Inspiration for a large country study room in New York with grey walls, medium hardwood floors, a standard fireplace, a stone fireplace surround and a freestanding desk.
Inspiration for a large country study room in New York with grey walls, medium hardwood floors, a standard fireplace, a stone fireplace surround and a freestanding desk.
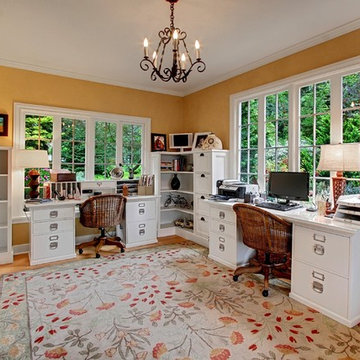
Vista Estate Imaging
Inspiration for a country home office in Seattle with medium hardwood floors, a freestanding desk and yellow walls.
Inspiration for a country home office in Seattle with medium hardwood floors, a freestanding desk and yellow walls.
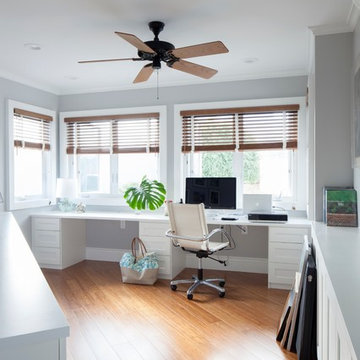
Olivier Koning Photography
Inspiration for a tropical home office in Hawaii with grey walls, medium hardwood floors and a built-in desk.
Inspiration for a tropical home office in Hawaii with grey walls, medium hardwood floors and a built-in desk.
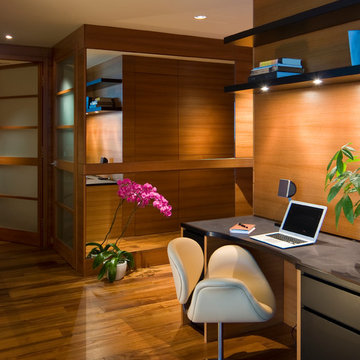
The transformation of this high-rise condo in the heart of San Francisco was literally from floor to ceiling. Studio Becker custom built everything from the bed and shoji screens to the interior doors and wall paneling...and of course the kitchen, baths and wardrobes!
It’s all Studio Becker in this master bedroom - teak light boxes line the ceiling, shoji sliding doors conceal the walk-in closet and house the flat screen TV. A custom teak bed with a headboard and storage drawers below transition into full-height night stands with mirrored fronts (with lots of storage inside) and interior up-lit shelving with a light valance above. A window seat that provides additional storage and a lounging area finishes out the room.
Teak wall paneling with a concealed touchless coat closet, interior shoji doors and a desk niche with an inset leather writing surface and cord catcher are just a few more of the customized features built for this condo.
This Collection M kitchen, in Manhattan, high gloss walnut burl and Rimini stainless steel, is packed full of fun features, including an eating table that hydraulically lifts from table height to bar height for parties, an in-counter appliance garage in a concealed elevation system and Studio Becker’s electric Smart drawer with custom inserts for sushi service, fine bone china and stemware.
Combinations of teak and black lacquer with custom vanity designs give these bathrooms the Asian flare the homeowner’s were looking for.
This project has been featured on HGTV's Million Dollar Rooms
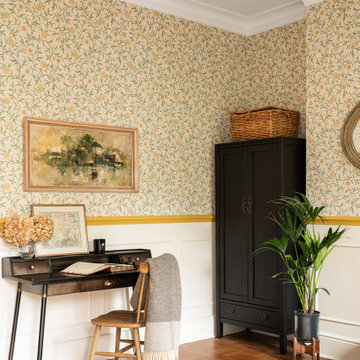
Transitional home office in London with multi-coloured walls, medium hardwood floors, brown floor, decorative wall panelling and wallpaper.
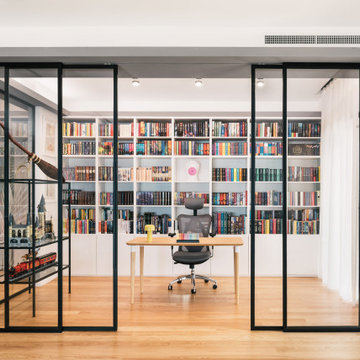
This is an example of a contemporary home office in Rome with white walls, medium hardwood floors, a freestanding desk and brown floor.

Our San Francisco studio designed this beautiful four-story home for a young newlywed couple to create a warm, welcoming haven for entertaining family and friends. In the living spaces, we chose a beautiful neutral palette with light beige and added comfortable furnishings in soft materials. The kitchen is designed to look elegant and functional, and the breakfast nook with beautiful rust-toned chairs adds a pop of fun, breaking the neutrality of the space. In the game room, we added a gorgeous fireplace which creates a stunning focal point, and the elegant furniture provides a classy appeal. On the second floor, we went with elegant, sophisticated decor for the couple's bedroom and a charming, playful vibe in the baby's room. The third floor has a sky lounge and wine bar, where hospitality-grade, stylish furniture provides the perfect ambiance to host a fun party night with friends. In the basement, we designed a stunning wine cellar with glass walls and concealed lights which create a beautiful aura in the space. The outdoor garden got a putting green making it a fun space to share with friends.
---
Project designed by ballonSTUDIO. They discreetly tend to the interior design needs of their high-net-worth individuals in the greater Bay Area and to their second home locations.
For more about ballonSTUDIO, see here: https://www.ballonstudio.com/
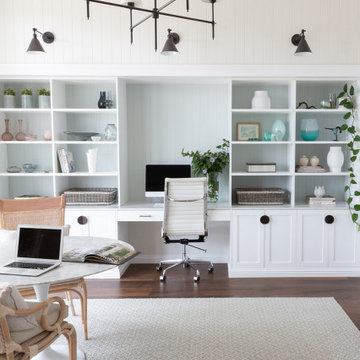
Interior Designed office at @sthcoogeebeachhouse
Photo of a large transitional study room in Sydney with white walls, medium hardwood floors, no fireplace, a built-in desk, brown floor, recessed and decorative wall panelling.
Photo of a large transitional study room in Sydney with white walls, medium hardwood floors, no fireplace, a built-in desk, brown floor, recessed and decorative wall panelling.
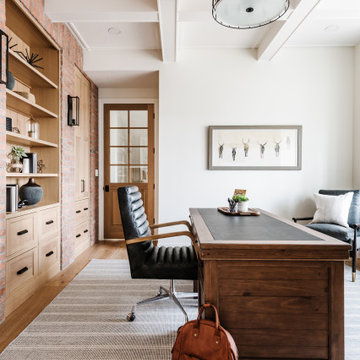
Inspiration for a transitional home office in Salt Lake City with white walls, medium hardwood floors, a freestanding desk, brown floor and exposed beam.
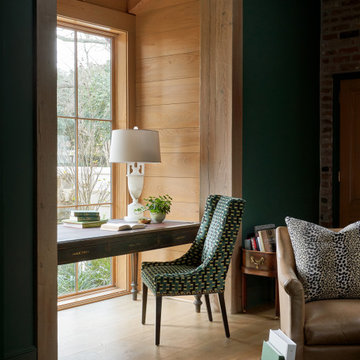
Warm and inviting this new construction home, by New Orleans Architect Al Jones, and interior design by Bradshaw Designs, lives as if it's been there for decades. Charming details provide a rich patina. The old Chicago brick walls, the white slurried brick walls, old ceiling beams, and deep green paint colors, all add up to a house filled with comfort and charm for this dear family.
Lead Designer: Crystal Romero; Designer: Morgan McCabe; Photographer: Stephen Karlisch; Photo Stylist: Melanie McKinley.
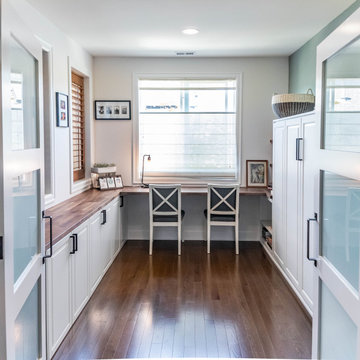
This house has a spare room which can be used as a family room, home office, or hobby room. It features wooden jalousie windows on the inner walls as well as glass-paneled double doors which both provide privacy without completely isolating the room.
Home Office Design Ideas with Medium Hardwood Floors and Laminate Floors
9