Home Office Design Ideas with Multi-Coloured Floor and Red Floor
Refine by:
Budget
Sort by:Popular Today
81 - 100 of 1,216 photos
Item 1 of 3
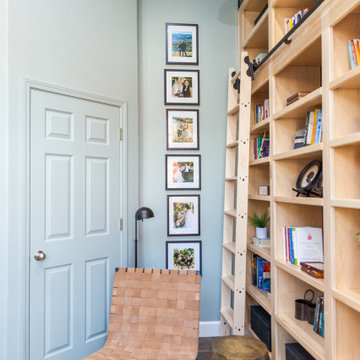
Home Office
Photo of a small transitional home office in Portland with a library, blue walls, slate floors, a freestanding desk and multi-coloured floor.
Photo of a small transitional home office in Portland with a library, blue walls, slate floors, a freestanding desk and multi-coloured floor.
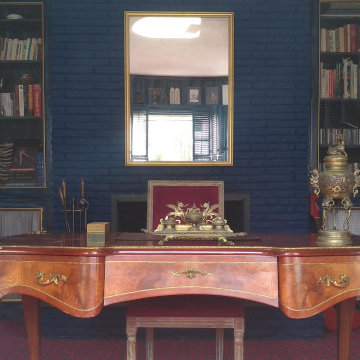
Louis XV Writing Desk
Design ideas for a mid-sized traditional home office in New York with a library, blue walls, carpet, a standard fireplace, a stone fireplace surround, a freestanding desk, red floor and panelled walls.
Design ideas for a mid-sized traditional home office in New York with a library, blue walls, carpet, a standard fireplace, a stone fireplace surround, a freestanding desk, red floor and panelled walls.
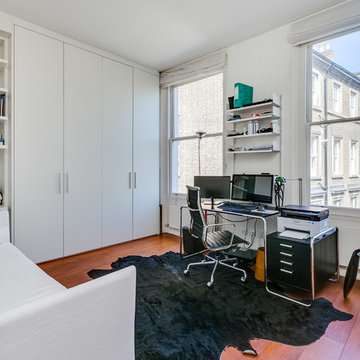
Chris Cunningham
Design ideas for a mid-sized contemporary study room in London with white walls, medium hardwood floors, a freestanding desk and red floor.
Design ideas for a mid-sized contemporary study room in London with white walls, medium hardwood floors, a freestanding desk and red floor.
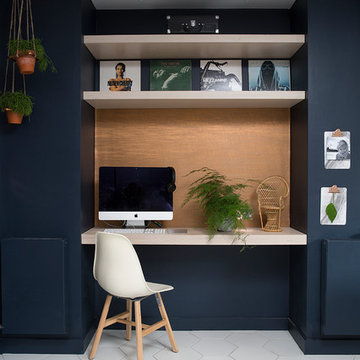
This re-imagined open plan space includes a small office area created to allow home working to take place even in a compact home. A false stud is used to create a recess and allows ample space for any home worker to enjoy. Copper wall panelling brings it in to the scheme and the us of Plywood continues.
This is now a multifunctional space to be enjoyed by all family members.
Katie Lee

We transformed this barely used Sunroom into a fully functional home office because ...well, Covid. We opted for a dark and dramatic wall and ceiling color, BM Black Beauty, after learning about the homeowners love for all things equestrian. This moody color envelopes the space and we added texture with wood elements and brushed brass accents to shine against the black backdrop.
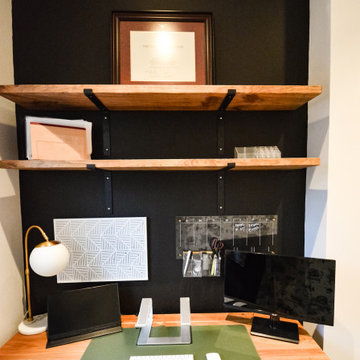
Design ideas for a small industrial home office in Other with black walls, carpet, a freestanding desk, multi-coloured floor and wallpaper.
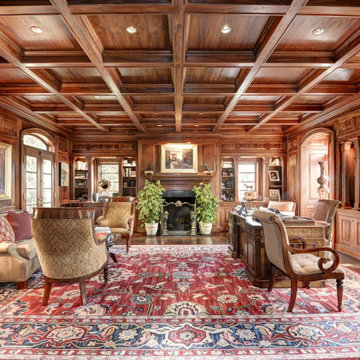
Design ideas for a large study room in DC Metro with brown walls, carpet, a standard fireplace, a stone fireplace surround, a freestanding desk and red floor.
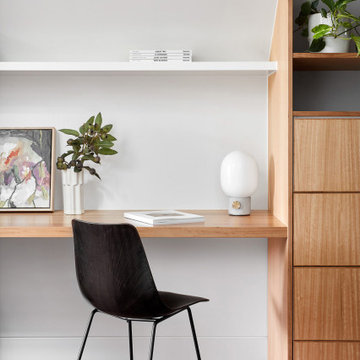
Twin Peaks House is a vibrant extension to a grand Edwardian homestead in Kensington.
Originally built in 1913 for a wealthy family of butchers, when the surrounding landscape was pasture from horizon to horizon, the homestead endured as its acreage was carved up and subdivided into smaller terrace allotments. Our clients discovered the property decades ago during long walks around their neighbourhood, promising themselves that they would buy it should the opportunity ever arise.
Many years later the opportunity did arise, and our clients made the leap. Not long after, they commissioned us to update the home for their family of five. They asked us to replace the pokey rear end of the house, shabbily renovated in the 1980s, with a generous extension that matched the scale of the original home and its voluminous garden.
Our design intervention extends the massing of the original gable-roofed house towards the back garden, accommodating kids’ bedrooms, living areas downstairs and main bedroom suite tucked away upstairs gabled volume to the east earns the project its name, duplicating the main roof pitch at a smaller scale and housing dining, kitchen, laundry and informal entry. This arrangement of rooms supports our clients’ busy lifestyles with zones of communal and individual living, places to be together and places to be alone.
The living area pivots around the kitchen island, positioned carefully to entice our clients' energetic teenaged boys with the aroma of cooking. A sculpted deck runs the length of the garden elevation, facing swimming pool, borrowed landscape and the sun. A first-floor hideout attached to the main bedroom floats above, vertical screening providing prospect and refuge. Neither quite indoors nor out, these spaces act as threshold between both, protected from the rain and flexibly dimensioned for either entertaining or retreat.
Galvanised steel continuously wraps the exterior of the extension, distilling the decorative heritage of the original’s walls, roofs and gables into two cohesive volumes. The masculinity in this form-making is balanced by a light-filled, feminine interior. Its material palette of pale timbers and pastel shades are set against a textured white backdrop, with 2400mm high datum adding a human scale to the raked ceilings. Celebrating the tension between these design moves is a dramatic, top-lit 7m high void that slices through the centre of the house. Another type of threshold, the void bridges the old and the new, the private and the public, the formal and the informal. It acts as a clear spatial marker for each of these transitions and a living relic of the home’s long history.
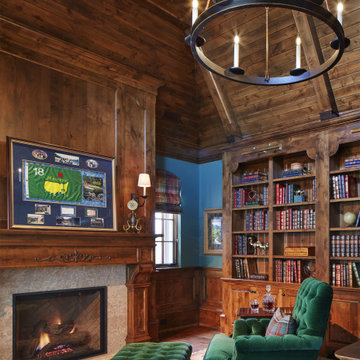
Martha O'Hara Interiors, Interior Design & Photo Styling | John Kraemer & Sons, Builder | Charlie & Co. Design, Architectural Designer | Corey Gaffer, Photography
Please Note: All “related,” “similar,” and “sponsored” products tagged or listed by Houzz are not actual products pictured. They have not been approved by Martha O’Hara Interiors nor any of the professionals credited. For information about our work, please contact design@oharainteriors.com.
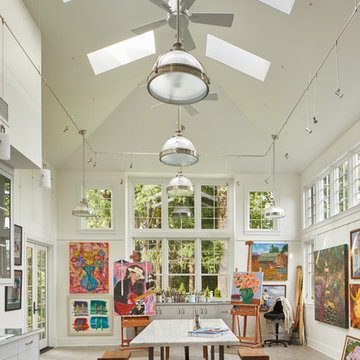
Gelotte Hommas Drivdahl Architecture
www.theartofarchitecture.com
Traditional craft room in Seattle with white walls, no fireplace, a freestanding desk and multi-coloured floor.
Traditional craft room in Seattle with white walls, no fireplace, a freestanding desk and multi-coloured floor.
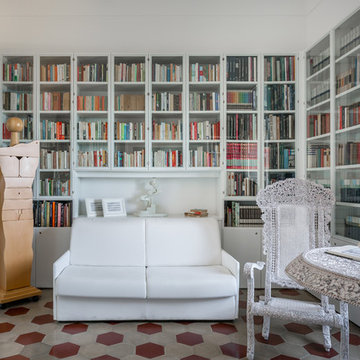
antonioprincipato.photo
Small mediterranean home office in Catania-Palermo with a library, white walls, ceramic floors, no fireplace, a freestanding desk and multi-coloured floor.
Small mediterranean home office in Catania-Palermo with a library, white walls, ceramic floors, no fireplace, a freestanding desk and multi-coloured floor.
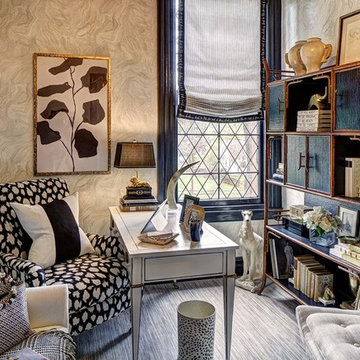
Wing Wong Memories TTL, LLC
Inspiration for a small transitional study room in New York with carpet, a freestanding desk, multi-coloured floor and grey walls.
Inspiration for a small transitional study room in New York with carpet, a freestanding desk, multi-coloured floor and grey walls.
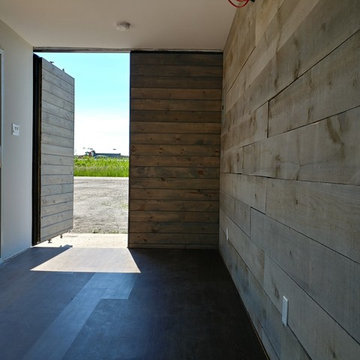
Small contemporary home studio in Toronto with multi-coloured walls, vinyl floors, no fireplace, a built-in desk and multi-coloured floor.
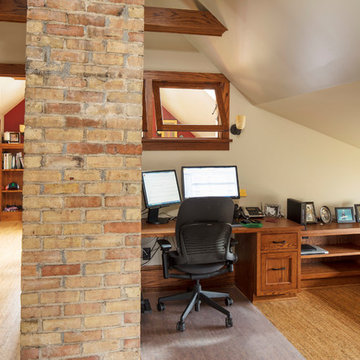
Photography by Troy Theis
This is an example of a mid-sized traditional study room in Minneapolis with cork floors, beige walls, a built-in desk and multi-coloured floor.
This is an example of a mid-sized traditional study room in Minneapolis with cork floors, beige walls, a built-in desk and multi-coloured floor.
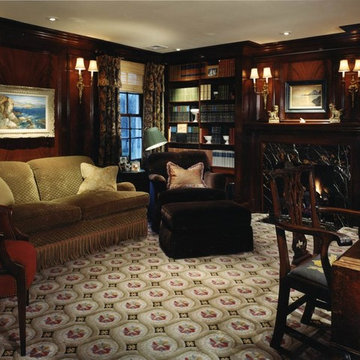
The master suite includes a private library freshly paneled in crotch mahogany. Heavy draperies are 19th-century French tapestry panels. The formal fringed sofa is Stark's Old World line and is upholstered in Stark fabric. The desk, purchased at auction, is chinoiserie on buried walnut.
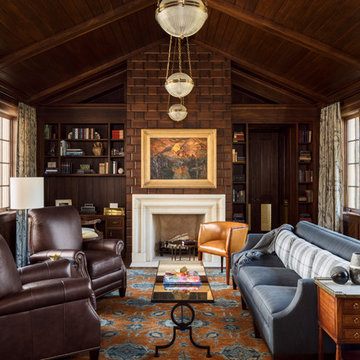
This classic yet cozy den combines rich wood panelling with vaulted wood ceilings and builtin book shelves.
Large traditional study room in Milwaukee with brown walls, carpet, a built-in desk, multi-coloured floor and a standard fireplace.
Large traditional study room in Milwaukee with brown walls, carpet, a built-in desk, multi-coloured floor and a standard fireplace.
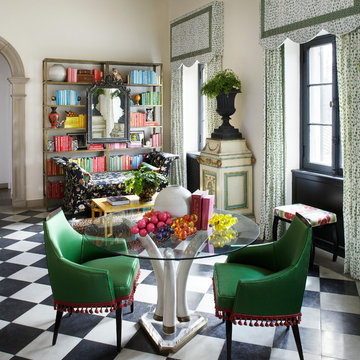
Lake Forest Showhouse 2013, designed by Summer Thornton Design, Inc
This is an example of a contemporary home office in Chicago with white walls and multi-coloured floor.
This is an example of a contemporary home office in Chicago with white walls and multi-coloured floor.
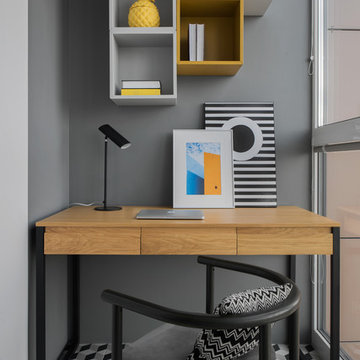
This is an example of a small contemporary home office in Moscow with grey walls, a freestanding desk and multi-coloured floor.

This historic barn has been revitalized into a vibrant hub of creativity and innovation. With its rustic charm preserved and infused with contemporary design elements, the space offers a unique blend of old-world character and modern functionality.
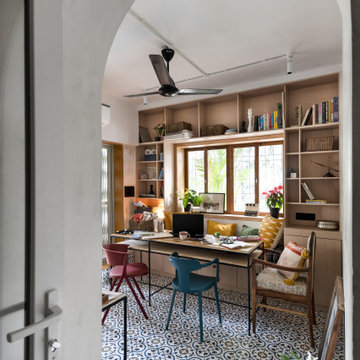
Inspiration for an eclectic home office in Mumbai with white walls, a built-in desk and multi-coloured floor.
Home Office Design Ideas with Multi-Coloured Floor and Red Floor
5