Home Office Design Ideas with No Fireplace and Wallpaper
Refine by:
Budget
Sort by:Popular Today
21 - 40 of 271 photos
Item 1 of 3
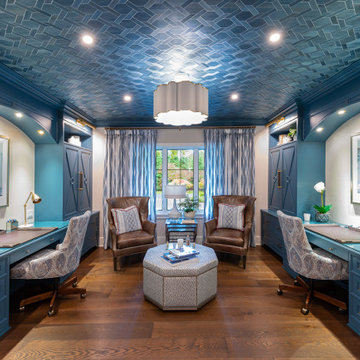
Luxury home office that celebrates an exquisite balance of color and form. Such incredible details in cabinetry, hardware, artwork and furnishings.
Large modern study room in New York with blue walls, medium hardwood floors, no fireplace, a built-in desk, brown floor and wallpaper.
Large modern study room in New York with blue walls, medium hardwood floors, no fireplace, a built-in desk, brown floor and wallpaper.
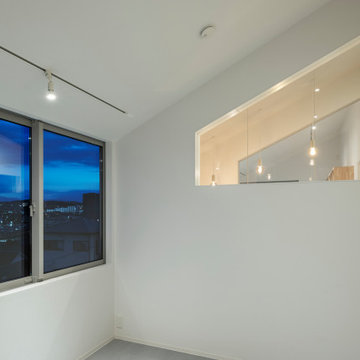
Inspiration for a mid-sized modern home studio in Tokyo Suburbs with white walls, light hardwood floors, no fireplace, a built-in desk, grey floor, wallpaper and wallpaper.
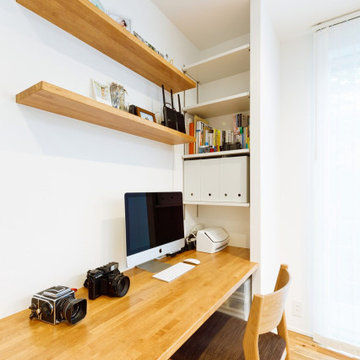
趣味のカメラを眺めたり、撮影した写真のデータを保管したり、テレワークに取り組んだりと、何かと使い勝手のよい多目的カウンター。ダイニングのすぐ横にあるので、家族との一体感を感じながら、好きなことに没頭できる場所。
Mid-sized industrial home office in Tokyo Suburbs with white walls, medium hardwood floors, no fireplace, a built-in desk, white floor, wallpaper and wallpaper.
Mid-sized industrial home office in Tokyo Suburbs with white walls, medium hardwood floors, no fireplace, a built-in desk, white floor, wallpaper and wallpaper.
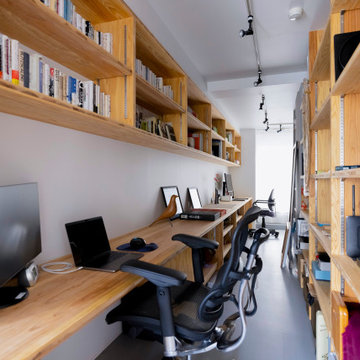
コア型収納で職住を別ける家
本計画は、京都市左京区にある築30年、床面積73㎡のマンショリノベーションです。
リモートワークをされるご夫婦で作業スペースと生活のスペースをゆるやかに分ける必要がありました。
そこで、マンション中心部にコアとなる収納を設け職と住を分ける計画としました。
約6mのカウンターデスクと背面には、収納を設けています。コンパクトにまとめられた
ワークスペースは、人の最小限の動作で作業ができるスペースとなっています。また、
ふんだんに設けられた収納スペースには、仕事の物だけではなく、趣味の物なども収納
することができます。仕事との物と、趣味の物がまざりあうことによっても、ゆとりがうまれています。
近年リモートワークが増加している中で、職と住との関係性が必要となっています。
多様化する働き方と住まいの考えかたをコア型収納でゆるやかに繋げることにより、
ONとOFFを切り替えながらも、豊かに生活ができる住宅となりました。
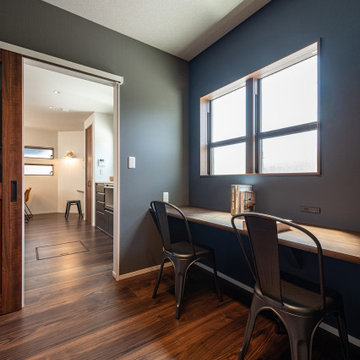
This is an example of a mid-sized modern study room in Fukuoka with grey walls, plywood floors, no fireplace, a built-in desk, brown floor, wallpaper and wallpaper.
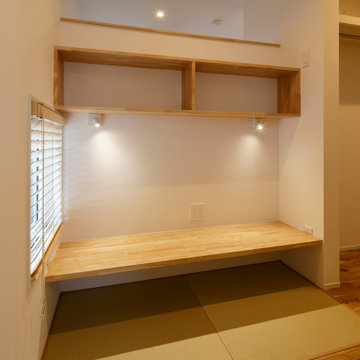
担当建築家からの質問。「家とは何ですか?」に対して、「家とはパワーを充電する場所」と答えたお施主様。パワーを充電するために、自分たちがくつろげる空間を建築家と模索しました。より心地よく過ごせるように、お施主様のライフスタイルにあったリビング畳を採用。より心地よく過ごせるように、インテリアはシンプルに。玄関収納は、個人ごとに物が管理できるようにと、ロッカーのような作りにしました。またご主人が趣味の時間を過ごせるように、畳敷きの書斎スペースも確保。
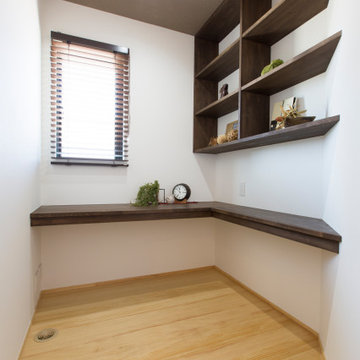
Photo of a scandinavian study room in Other with white walls, light hardwood floors, no fireplace, a built-in desk, brown floor, wallpaper and wallpaper.
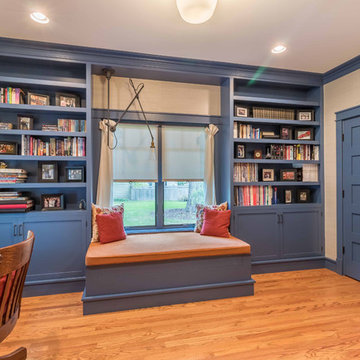
The Home Office serves as a multi-purpose space for a desk as well as library. The built-in shelves and window seat make a cozy space (for the dog too!) with gorgeous blue finish on cabinetry, doors and trim. The french doors open to the Entry hall and Stair.
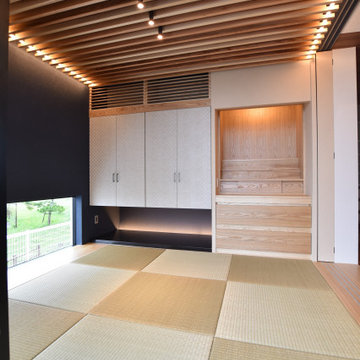
Design ideas for a modern home office in Other with black walls, tatami floors, no fireplace, green floor, wallpaper and wallpaper.
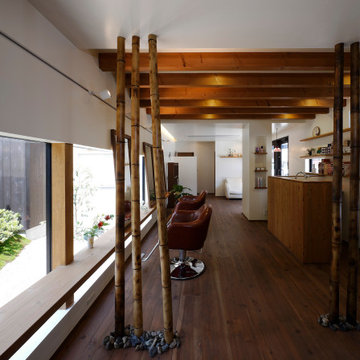
Rough Relax|Studio tanpopo-gumi
ヘアサロン併設の住宅
若きオーナーからは『ゆったりする』『日常から離れ再生してもらえる』『できるだけ多くの世代の人にやさしい場所』というキーワードをいただき店づくりがスタートしました。
住まいに関しては『永く住める事』というシンプルなキーワードをいただきました。
まず、敷地に対しての大きな空間分けとして道からは囲みをつくる形態としプライベート性の高い庭を用意した。
その庭は敷地西側の吉井川へと開けており、初夏には蛍が舞い、夏には花火が見え、秋には紅葉、冬には雪景色と、多様な四季折々が日常の生活で楽しめる空間構成となっている。
また、庭は敷地内の工事中の残土を再利用し、あえて起伏を持たせ、高低差を作っている。
高低差を利用し、ヘアサロン側からは眺める庭、住居部分からは家族が寛げ遊べるゾーンとしいる。
建物内部空間構成は、店舗と居住スペースを半階ずらす事で、互いの視覚的な広がりを確保しながらプライバシーを緩やかに分けるという配慮をしている。
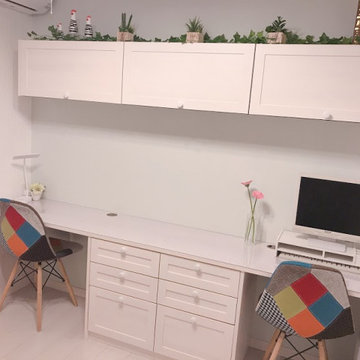
夫婦共有のワーキングスペースです。
私は主にPC作業、夫は試験勉強や読書に利用しています。
明るい気持ちでお仕事できるように、カラフルな家具やインテリア雑貨をチョイスしました。
Inspiration for a small scandinavian study room in Other with green walls, plywood floors, no fireplace, a built-in desk, white floor, wallpaper and wallpaper.
Inspiration for a small scandinavian study room in Other with green walls, plywood floors, no fireplace, a built-in desk, white floor, wallpaper and wallpaper.
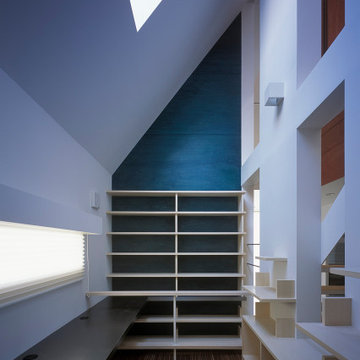
2階書斎の内観
Design ideas for a small contemporary study room in Tokyo with white walls, vinyl floors, no fireplace, a built-in desk, brown floor, wallpaper and wallpaper.
Design ideas for a small contemporary study room in Tokyo with white walls, vinyl floors, no fireplace, a built-in desk, brown floor, wallpaper and wallpaper.
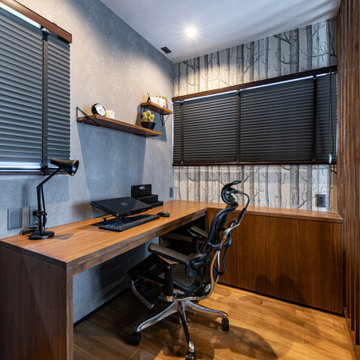
Small modern study room in Fukuoka with grey walls, dark hardwood floors, no fireplace, a built-in desk, brown floor, wallpaper and wallpaper.
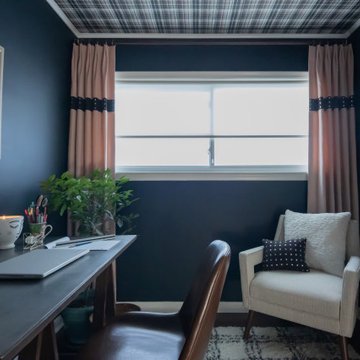
This is an example of a small transitional home studio in Detroit with black walls, dark hardwood floors, a freestanding desk, brown floor, wallpaper and no fireplace.
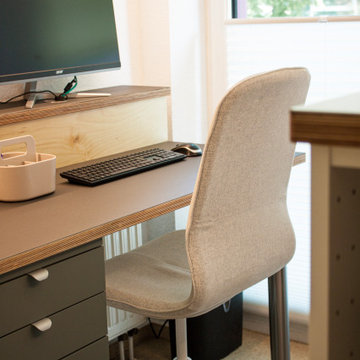
Viele Funktionen auf kleinstem Raum - das war hier eine unserer größten Herausforderungen. In diesem Mitarbeiterraum einer Ergotherapie-Praxis, sollten Arbeitsplätze, Umkleide, Pausenraum und viele viele Unterlagen Platz finden, ohne durcheinander und überladen zu wirken. Mit individuellen Anfertigungen und cleveren Lösungen in den Farben des Unternehmens, ist uns dies mehr als gelungen und die Mitarbeiter können sich nun rund um wohlfühlen.
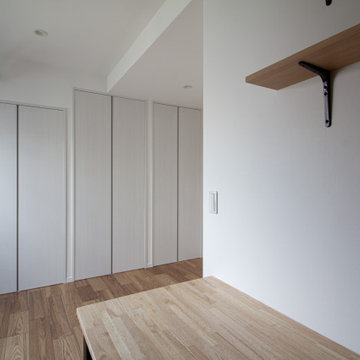
個室は、白と木のナチュラルテイストで優しい雰囲気です。
Inspiration for a mid-sized scandinavian study room in Other with purple walls, medium hardwood floors, no fireplace, a built-in desk, beige floor, wallpaper and wallpaper.
Inspiration for a mid-sized scandinavian study room in Other with purple walls, medium hardwood floors, no fireplace, a built-in desk, beige floor, wallpaper and wallpaper.
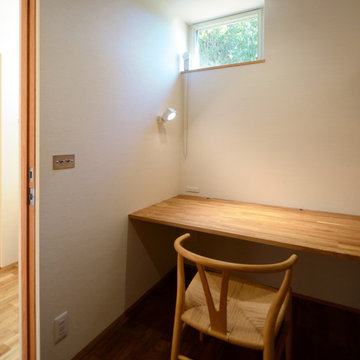
石巻平野町の家(豊橋市)書斎
This is an example of a mid-sized study room with white walls, no fireplace, brown floor, wallpaper, wallpaper, dark hardwood floors and a built-in desk.
This is an example of a mid-sized study room with white walls, no fireplace, brown floor, wallpaper, wallpaper, dark hardwood floors and a built-in desk.
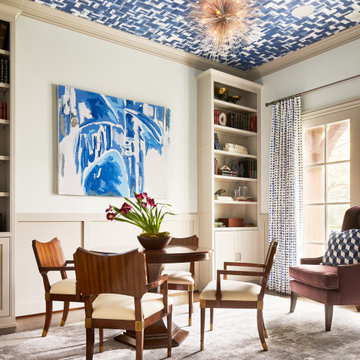
Inspiration for a transitional study room in Dallas with grey walls, medium hardwood floors, no fireplace, brown floor and wallpaper.
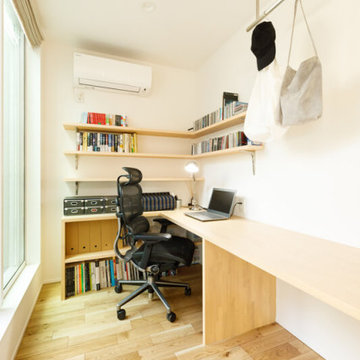
ワーキングスペースとしてリモートワークに活用できる書斎。カウンターデスクと収納棚を造作しました。
This is an example of a mid-sized modern study room in Tokyo Suburbs with white walls, light hardwood floors, no fireplace, a built-in desk, beige floor, wallpaper and wallpaper.
This is an example of a mid-sized modern study room in Tokyo Suburbs with white walls, light hardwood floors, no fireplace, a built-in desk, beige floor, wallpaper and wallpaper.
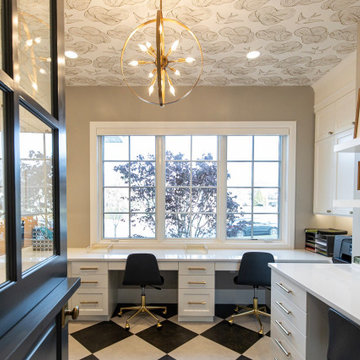
Photo of a mid-sized transitional study room in Salt Lake City with grey walls, porcelain floors, no fireplace, a built-in desk, multi-coloured floor and wallpaper.
Home Office Design Ideas with No Fireplace and Wallpaper
2