Home Office Design Ideas with Pink Walls and White Walls
Refine by:
Budget
Sort by:Popular Today
1 - 20 of 29,402 photos
Item 1 of 3
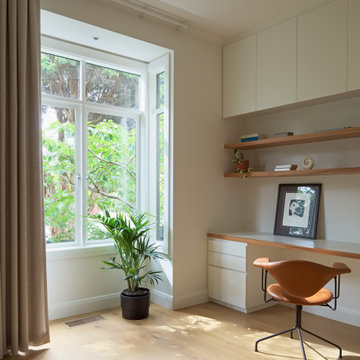
Contemporary light filled home office study space with white cabinetry, feature timber shelves, tan leather feature office chair, drapes
Photo of a mid-sized contemporary home office in Melbourne with white walls and light hardwood floors.
Photo of a mid-sized contemporary home office in Melbourne with white walls and light hardwood floors.
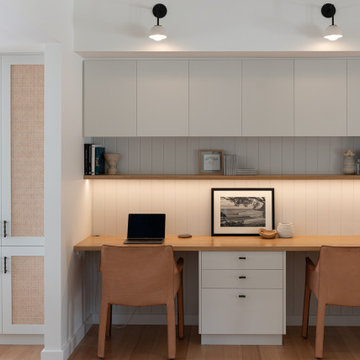
Design ideas for a beach style home office in Sunshine Coast with white walls, medium hardwood floors, no fireplace, a built-in desk, brown floor and panelled walls.

These floor to ceiling bookshelves were built in the entry corridor to this apartment - an area previously filled with clutter. Custom designed joinery provides a workspace and storage for and extensive collection of books, bikes, helmets, bags, scarves, printers and stationery items. A rolling library ladder allows for a home library to extend right to the ceiling and emphasise the spaciousness of the high ceilings.

Mid-sized contemporary home office in Melbourne with white walls, carpet and a built-in desk.
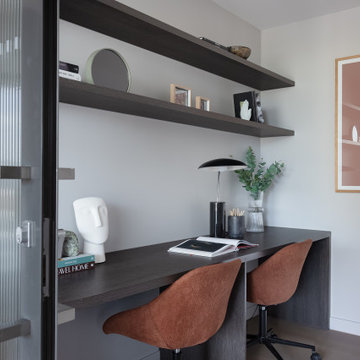
Photo of a contemporary home office in Melbourne with white walls, light hardwood floors, a built-in desk and beige floor.
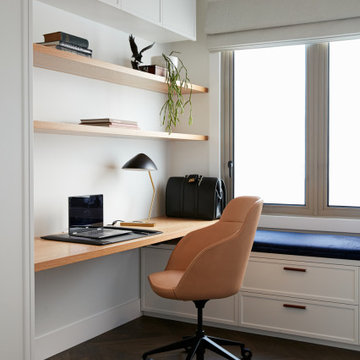
Inspiration for a transitional home office in Sydney with white walls, dark hardwood floors, a built-in desk and brown floor.

Photo of a large contemporary study room in Brisbane with white walls, light hardwood floors, a built-in desk, brown floor, vaulted and decorative wall panelling.

First impression count as you enter this custom-built Horizon Homes property at Kellyville. The home opens into a stylish entryway, with soaring double height ceilings.
It’s often said that the kitchen is the heart of the home. And that’s literally true with this home. With the kitchen in the centre of the ground floor, this home provides ample formal and informal living spaces on the ground floor.
At the rear of the house, a rumpus room, living room and dining room overlooking a large alfresco kitchen and dining area make this house the perfect entertainer. It’s functional, too, with a butler’s pantry, and laundry (with outdoor access) leading off the kitchen. There’s also a mudroom – with bespoke joinery – next to the garage.
Upstairs is a mezzanine office area and four bedrooms, including a luxurious main suite with dressing room, ensuite and private balcony.
Outdoor areas were important to the owners of this knockdown rebuild. While the house is large at almost 454m2, it fills only half the block. That means there’s a generous backyard.
A central courtyard provides further outdoor space. Of course, this courtyard – as well as being a gorgeous focal point – has the added advantage of bringing light into the centre of the house.
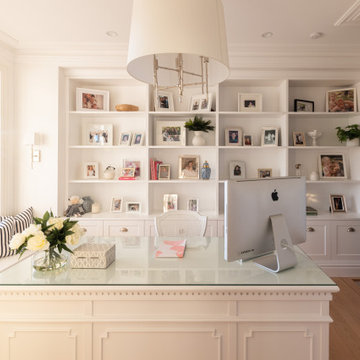
Photo of a mid-sized traditional home office in Brisbane with white walls, light hardwood floors and a freestanding desk.
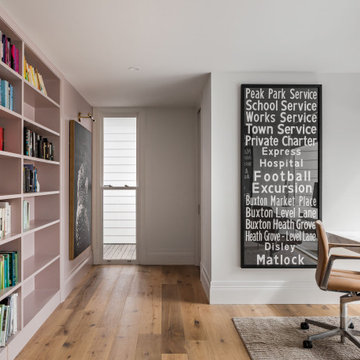
Inspiration for a contemporary home office in Wollongong with white walls, medium hardwood floors, a built-in desk and brown floor.
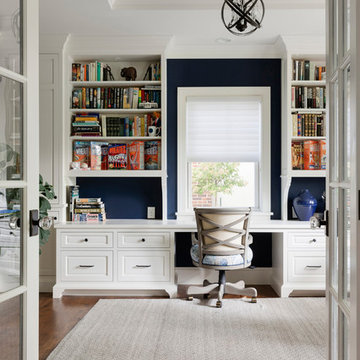
Spacecrafting Photography, Inc.
Inspiration for a traditional study room in Minneapolis with white walls, dark hardwood floors, a built-in desk and brown floor.
Inspiration for a traditional study room in Minneapolis with white walls, dark hardwood floors, a built-in desk and brown floor.
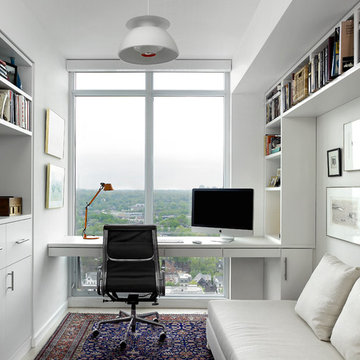
This apartment was designed in a light, modern Scandinavian aesthetic for a retired couple who divide their time between Toronto and the British Columbia Interior. The suite layout was reconfigured to provide a more open plan without sacrificing areas for privacy. Every opportunity was taken to maximize storage into custom designed cabinetry for an ordered and clean space.
Assisting on this project was interior designer, Jill Greaves. Custom cabinetry fabricated by MCM2001. Home Automation coordinated with Jeff Gosselin at Cloud 9 AV Inc. Photography by Shai Gil.

Beautiful, open sleek work space. This home office has a great feature witht he large glass door opening out to the garden, the stairs and desk were built in to complete the design and make it one sleek work surface with plenty of space for all the client books along the large wall. This was a design and build project.
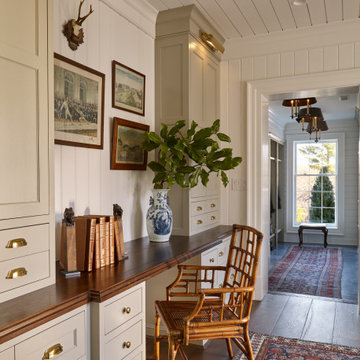
Sitting Room built-in desk area with warm walnut top and taupe painted inset cabinets. View of mudroom beyond.
Design ideas for a mid-sized traditional home office in Other with medium hardwood floors, brown floor, white walls, a built-in desk, timber and wood walls.
Design ideas for a mid-sized traditional home office in Other with medium hardwood floors, brown floor, white walls, a built-in desk, timber and wood walls.
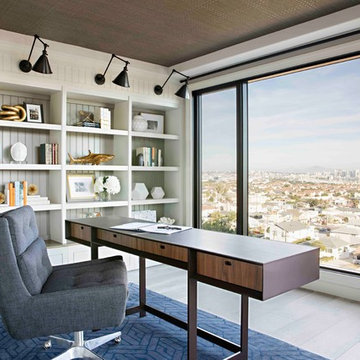
Transitional home office in San Diego with white walls, medium hardwood floors, a freestanding desk and grey floor.
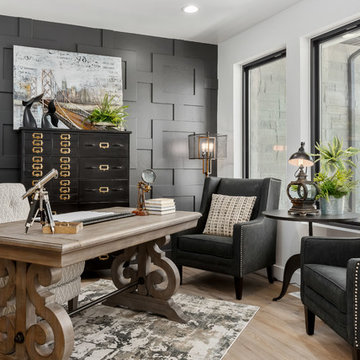
Transitional home office in Salt Lake City with white walls, light hardwood floors, a freestanding desk and beige floor.
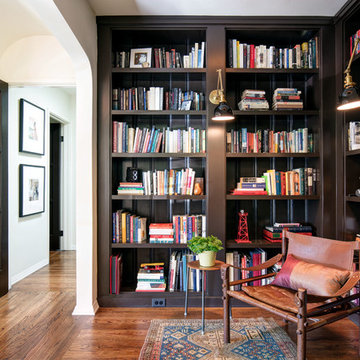
A dark office in the center of the house was turned into this cozy library. We opened the space up to the living room by adding another large archway. The custom bookshelves have beadboard backing to match original boarding we found in the house.. The library lamps are from Rejuvenation.
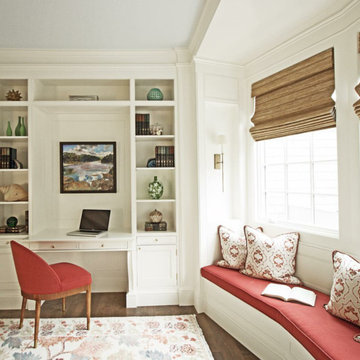
Design ideas for a mid-sized traditional home office in Charleston with white walls, dark hardwood floors, a built-in desk and brown floor.
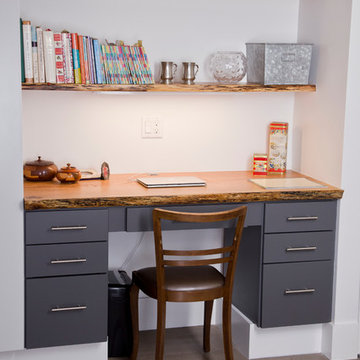
Red Oak desktop and shelves for a Manhattan client.
Inspiration for a small arts and crafts study room in New York with white walls, medium hardwood floors, a built-in desk and no fireplace.
Inspiration for a small arts and crafts study room in New York with white walls, medium hardwood floors, a built-in desk and no fireplace.
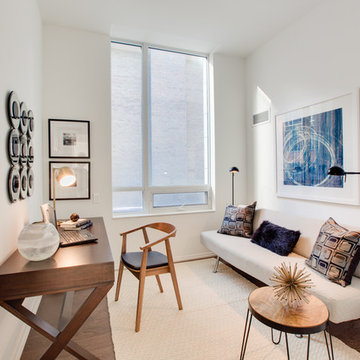
This "den" was quite generous in size and allowed for both a convertable daybed and home office space. We love the unique accents that give this fairly simple space some warmth and personality. The simple floorlamps are ideal when there is limited space. The modern take on the futon allows for casual seating or sleeping when the need arises.
Photo:Anthony Cohen EightbyTen Photography
Home Office Design Ideas with Pink Walls and White Walls
1