Home Office Design Ideas with Planked Wall Panelling
Refine by:
Budget
Sort by:Popular Today
201 - 220 of 409 photos
Item 1 of 2
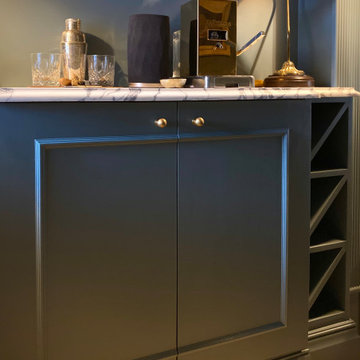
Previously an unused fully tiled shower room we stripped back to the existing stone walls and reinuslated and plastered. Reinstalled period plaster cornice and timber skirtings. Bespoke built-in bookshelves, home bar, and recess display. Procured antique navy leather topped desk and gilt convex mirror. The room houses the owners extensive art collection and sports a high gloss ochre ceiling to reflect light on the dark saturated navy blue walls. A dark oak shutter keeps light out to make the space easy to work in for video meetings. New pure wool cream carpet for softness underfoot as well as a new cast iron antiqued pewter radiator for warmth.
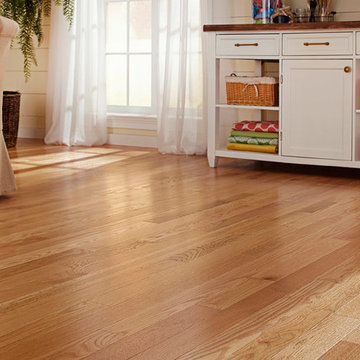
Inspiration for an eclectic craft room in Raleigh with light hardwood floors, beige walls and planked wall panelling.
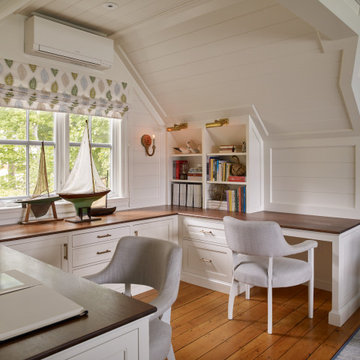
Transitional study room in Portland Maine with white walls, medium hardwood floors, a built-in desk, timber and planked wall panelling.
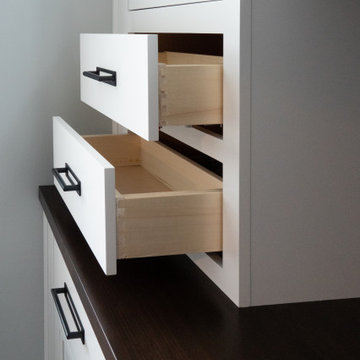
Custom home office with built-in cabinets
Design ideas for a mid-sized country home office in Indianapolis with laminate floors, a built-in desk, brown floor and planked wall panelling.
Design ideas for a mid-sized country home office in Indianapolis with laminate floors, a built-in desk, brown floor and planked wall panelling.
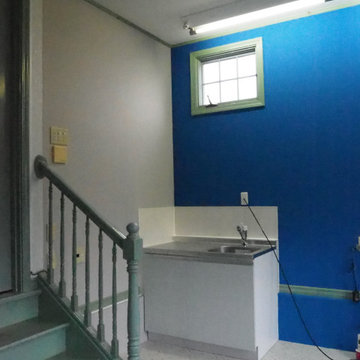
完了直後の写真です。ミニキッチン廻りのみをキッチンパネル貼りとしています。
Design ideas for a mid-sized scandinavian home office in Other with blue walls, vinyl floors, grey floor, timber and planked wall panelling.
Design ideas for a mid-sized scandinavian home office in Other with blue walls, vinyl floors, grey floor, timber and planked wall panelling.
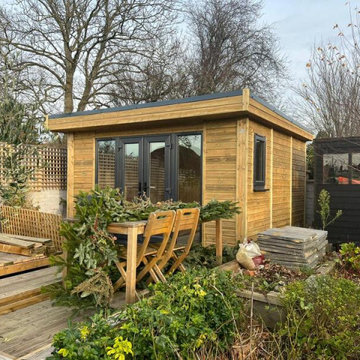
Ms D contacted Garden Retreat requiring a garden office / room, we worked with the her to design, build and supply a building that sits nicely within an existing decked and landscaped garden.
This contemporary garden building is constructed using an external 16mm nom x 125mm tanalsied cladding and bitumen paper to ensure any damp is kept out of the building. The walls are constructed using a 75mm x 38mm timber frame, 50mm Celotex and a 15mm inner lining grooved ply to finish the walls. The total thickness of the walls is 100mm which lends itself to all year round use. The floor is manufactured using heavy duty bearers, 75mm Celotex and a 15mm ply floor which comes with a laminated floor as standard and there are 4 options to choose from (September 2021 onwards) alternatively you can fit your own vinyl or carpet.
The roof is insulated and comes with an inner ply, metal roof covering, underfelt and internal spot lights or light panels. Within the electrics pack there is consumer unit, 3 brushed stainless steel double sockets and a switch. We also install sockets with built in USB charging points which is very useful and this building also has external spots (now standard September 2021) to light up the porch area.
This particular model is supplied with one set of 1200mm wide anthracite grey uPVC French doors and two 600mm full length side lights and a 600mm x 900mm uPVC casement window which provides a modern look and lots of light. The building is designed to be modular so during the ordering process you have the opportunity to choose where you want the windows and doors to be.
If you are interested in this design or would like something similar please do not hesitate to contact us for a quotation?
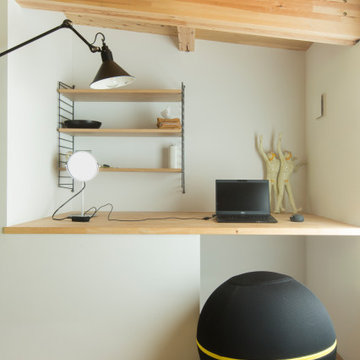
天井高を抑えたホームオフィス。間接光のみで、あえて天井には照明を設置しなかった。
This is an example of a mid-sized modern study room in Other with white walls, medium hardwood floors, a built-in desk, exposed beam and planked wall panelling.
This is an example of a mid-sized modern study room in Other with white walls, medium hardwood floors, a built-in desk, exposed beam and planked wall panelling.
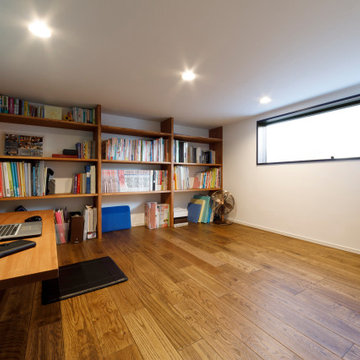
天井高さ1400mm以下の小屋裏収納を部屋と同じ仕様で仕上げて書斎として活用。 座りながらパソコンや読書を楽しめるちょうどいいおこもり感はご主人のお気に入り。
Inspiration for a home office in Other with a library, blue walls, medium hardwood floors, a built-in desk, brown floor, wallpaper and planked wall panelling.
Inspiration for a home office in Other with a library, blue walls, medium hardwood floors, a built-in desk, brown floor, wallpaper and planked wall panelling.
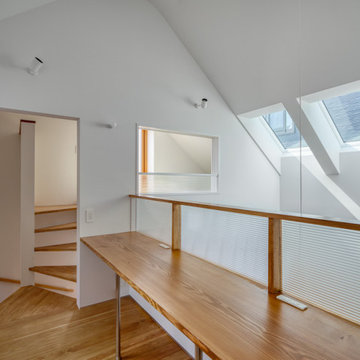
Inspiration for a small modern study room in Other with white walls, painted wood floors, no fireplace, a built-in desk, brown floor, timber and planked wall panelling.
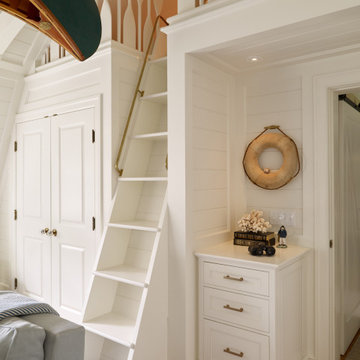
Photo of a transitional study room in Portland Maine with white walls, medium hardwood floors, a standard fireplace, a built-in desk, timber and planked wall panelling.
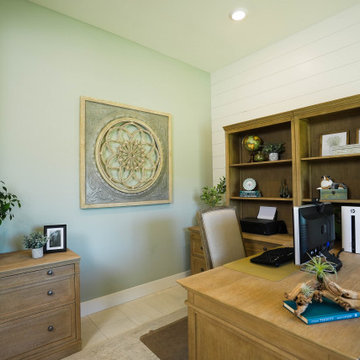
This office opens to the entry. We provided function and beauty with, lots of storage and display areas. This large space also includes roomy seating.
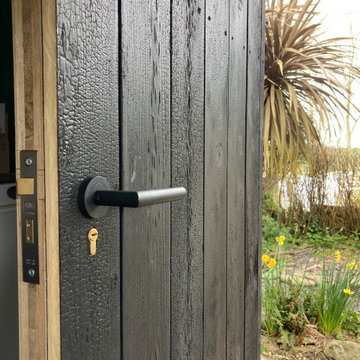
Exterior doors clad using charred Shou sugi ban timber and fitted with black lever door handles.
Design ideas for a small contemporary home studio in Other with red walls, slate floors, a wood stove, a tile fireplace surround, a built-in desk, black floor, timber and planked wall panelling.
Design ideas for a small contemporary home studio in Other with red walls, slate floors, a wood stove, a tile fireplace surround, a built-in desk, black floor, timber and planked wall panelling.
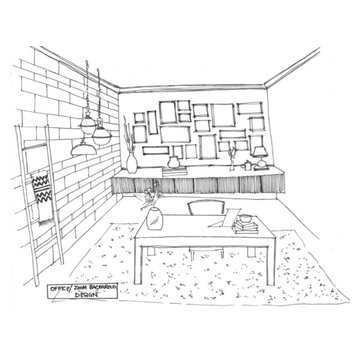
A home office sketch with a focus on the zoom background. Your zoom background is an opportunity to show who you really are what interest you!
This is an example of a traditional home office in Boston with planked wall panelling.
This is an example of a traditional home office in Boston with planked wall panelling.
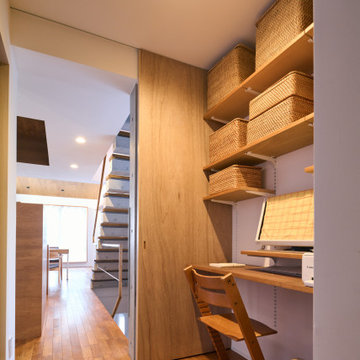
みんなのフロア ワークスペース
キッチンと水廻りの間にある、PCや書類の置けるワークスペース
写真:西川公朗
Inspiration for a mid-sized modern study room in Tokyo with white walls, medium hardwood floors, no fireplace, a built-in desk, brown floor, wood and planked wall panelling.
Inspiration for a mid-sized modern study room in Tokyo with white walls, medium hardwood floors, no fireplace, a built-in desk, brown floor, wood and planked wall panelling.
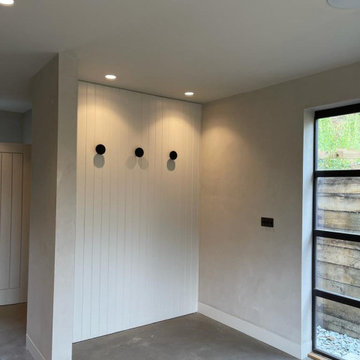
Photo of a mid-sized modern home studio in Kent with concrete floors, grey floor and planked wall panelling.
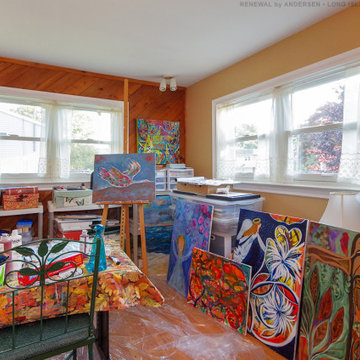
Bright and fun artist's studio with new white double hung windows we installed. This lovely space with wood accent wall and creative atmosphere looks great with these new white replacement windows we installed. Get started replacing your windows with Renewal by Andersen of Long Island, serving Suffolk, Nassau, Queens and Brooklyn.
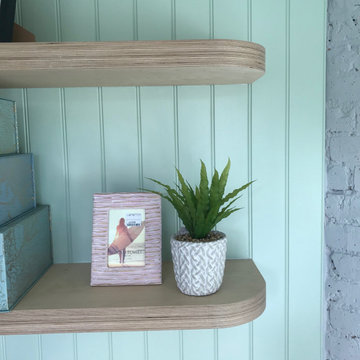
floating curved plywood desk and shelving
Photo of a small scandinavian study room in Surrey with multi-coloured walls, light hardwood floors, a corner fireplace, a brick fireplace surround, a built-in desk and planked wall panelling.
Photo of a small scandinavian study room in Surrey with multi-coloured walls, light hardwood floors, a corner fireplace, a brick fireplace surround, a built-in desk and planked wall panelling.
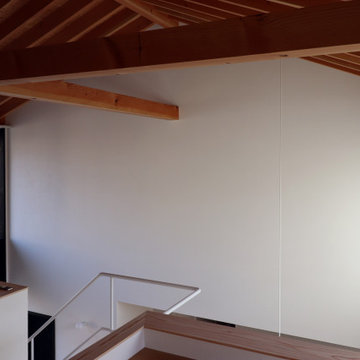
ご主人の机から吹抜けへの眺め。漆喰壁にプロジェクターで投影して映画を見る計画。
Photo of a small study room in Other with white walls, light hardwood floors, no fireplace, a built-in desk, white floor, exposed beam and planked wall panelling.
Photo of a small study room in Other with white walls, light hardwood floors, no fireplace, a built-in desk, white floor, exposed beam and planked wall panelling.
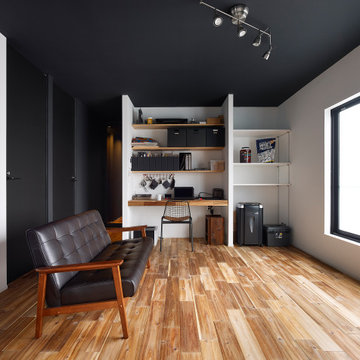
Inspiration for an industrial study room in Tokyo with black walls, medium hardwood floors, a built-in desk, timber and planked wall panelling.
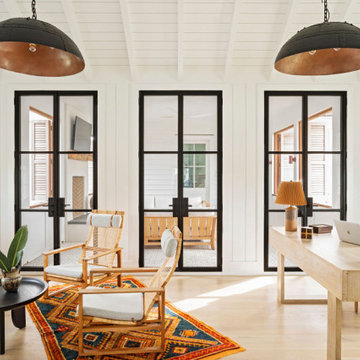
Inspiration for a beach style home office in Charleston with white walls, light hardwood floors, a freestanding desk and planked wall panelling.
Home Office Design Ideas with Planked Wall Panelling
11