Home Office Design Ideas with Planked Wall Panelling
Refine by:
Budget
Sort by:Popular Today
241 - 260 of 409 photos
Item 1 of 2
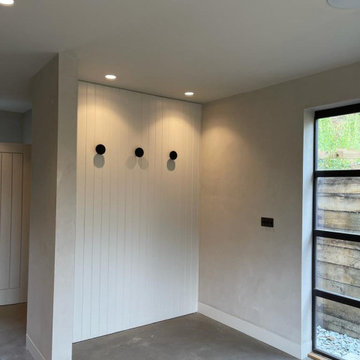
Photo of a mid-sized modern home studio in Kent with concrete floors, grey floor and planked wall panelling.
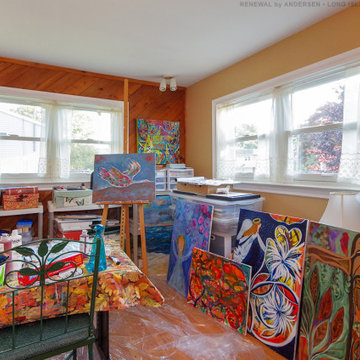
Bright and fun artist's studio with new white double hung windows we installed. This lovely space with wood accent wall and creative atmosphere looks great with these new white replacement windows we installed. Get started replacing your windows with Renewal by Andersen of Long Island, serving Suffolk, Nassau, Queens and Brooklyn.
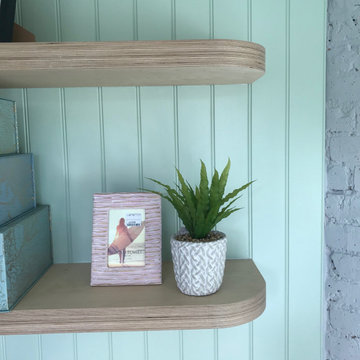
floating curved plywood desk and shelving
Photo of a small scandinavian study room in Surrey with multi-coloured walls, light hardwood floors, a corner fireplace, a brick fireplace surround, a built-in desk and planked wall panelling.
Photo of a small scandinavian study room in Surrey with multi-coloured walls, light hardwood floors, a corner fireplace, a brick fireplace surround, a built-in desk and planked wall panelling.
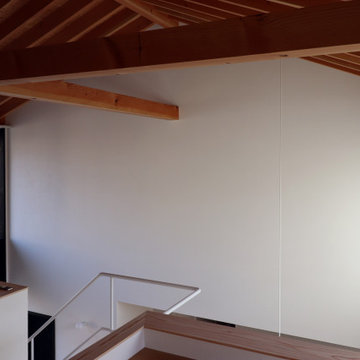
ご主人の机から吹抜けへの眺め。漆喰壁にプロジェクターで投影して映画を見る計画。
Photo of a small study room in Other with white walls, light hardwood floors, no fireplace, a built-in desk, white floor, exposed beam and planked wall panelling.
Photo of a small study room in Other with white walls, light hardwood floors, no fireplace, a built-in desk, white floor, exposed beam and planked wall panelling.
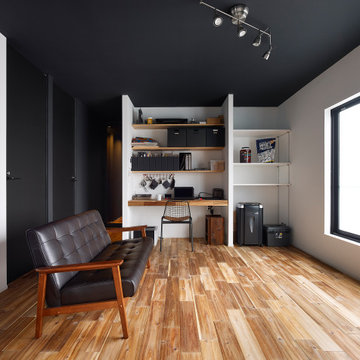
Inspiration for an industrial study room in Tokyo with black walls, medium hardwood floors, a built-in desk, timber and planked wall panelling.
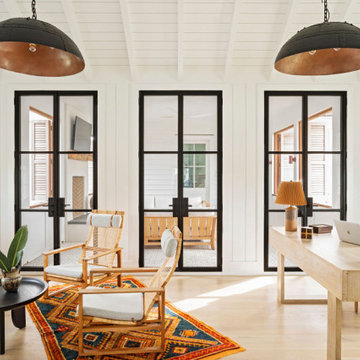
Inspiration for a beach style home office in Charleston with white walls, light hardwood floors, a freestanding desk and planked wall panelling.
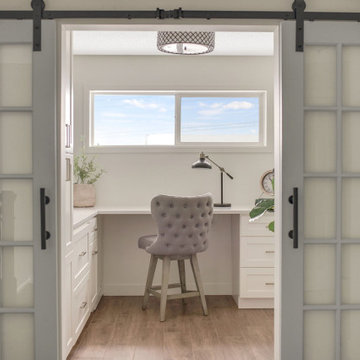
Photo of a country study room in Minneapolis with white walls, a built-in desk and planked wall panelling.
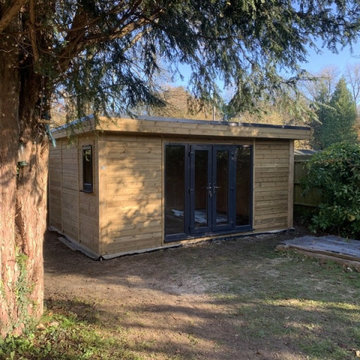
Mr H contacted Garden Retreat requiring a garden office / room, we worked with the customer to design, build and supply a building that suited both the size of garden and budget.
This contemporary garden building is constructed using an external 16mm nom x 125mm tanalsied cladding and bitumen paper to ensure any damp is kept out of the building. The walls are constructed using a 75mm x 38mm timber frame, 50mm Celotex and a 15mm inner lining grooved ply to finish the walls. The total thickness of the walls is 100mm which lends itself to all year round use. The floor is manufactured using heavy duty bearers, 75mm Celotex and a 15mm ply floor which comes with a laminated floor as standard and there are 4 options to choose from (September 2021 onwards) alternatively you can fit your own vinyl or carpet.
The roof is insulated and comes with an inner ply, metal roof covering, underfelt and internal spot lights or light panels. Within the electrics pack there is consumer unit, 3 brushed stainless steel double sockets and a switch. We also install sockets with built in USB charging points which is very useful and this building also has external spots (now standard September 2021) to light up the porch area.
This particular model is supplied with one set of 1200mm wide anthracite grey uPVC French doors and two 600mm full length side lights and a 600mm x 900mm uPVC casement window which provides a modern look and lots of light. The building is designed to be modular so during the ordering process you have the opportunity to choose where you want the windows and doors to be.
If you are interested in this design or would like something similar please do not hesitate to contact us for a quotation?
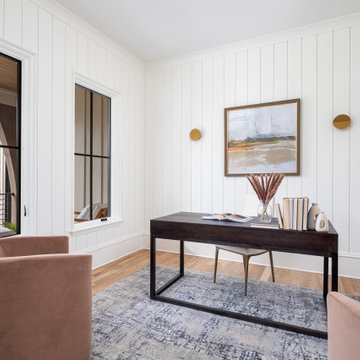
Home office with shiplap walls and farmhouse doors by Pike Properties Charlotte Custom Home Builder
Pike Properties
Inspiration for a country home office in Charlotte with white walls, light hardwood floors, brown floor and planked wall panelling.
Inspiration for a country home office in Charlotte with white walls, light hardwood floors, brown floor and planked wall panelling.
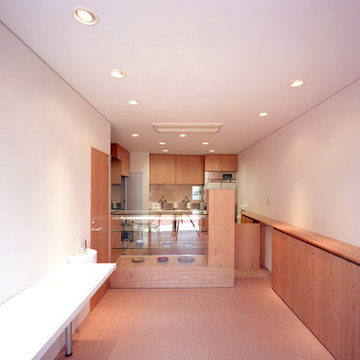
Photo of a modern home office in Tokyo with orange floor, timber and planked wall panelling.
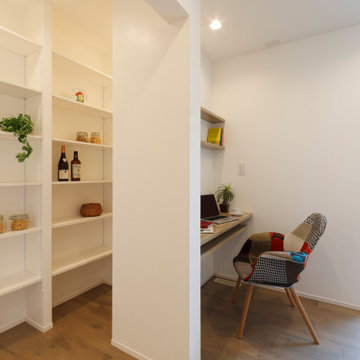
PCワークや子供の宿題にも活用できるミニカウンター。奥には食品のストックやキッチングッズを収納できるパントリーが。
Photo of a home office in Other with a library, white walls, light hardwood floors, a built-in desk, beige floor, timber and planked wall panelling.
Photo of a home office in Other with a library, white walls, light hardwood floors, a built-in desk, beige floor, timber and planked wall panelling.
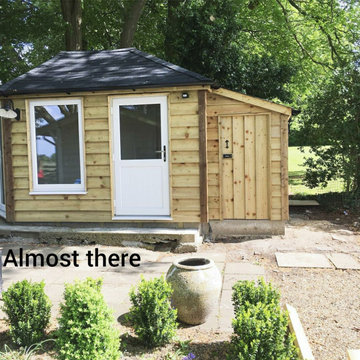
Inspiration for a small contemporary home studio in Surrey with white walls, dark hardwood floors, brown floor and planked wall panelling.
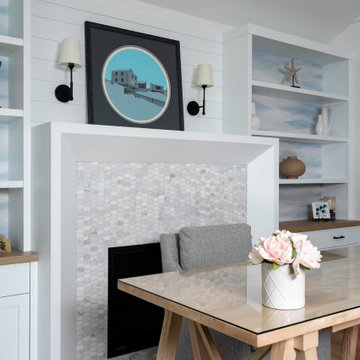
Mid-sized transitional home office in Vancouver with white walls, light hardwood floors, a standard fireplace, a tile fireplace surround, a freestanding desk, beige floor, vaulted and planked wall panelling.
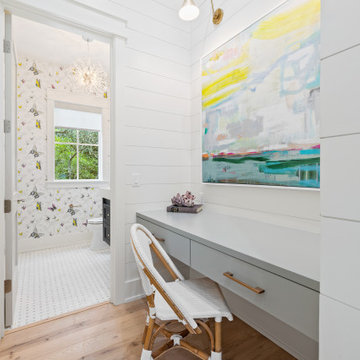
Desk area tucked into an area off the kitchen and dining room on the main second floor.
Design ideas for a beach style home office in Miami with white walls, light hardwood floors, a built-in desk and planked wall panelling.
Design ideas for a beach style home office in Miami with white walls, light hardwood floors, a built-in desk and planked wall panelling.
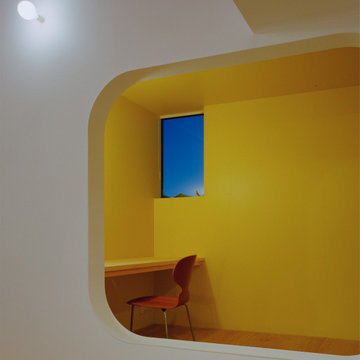
Inspiration for a study room in Other with yellow walls, plywood floors, a built-in desk, multi-coloured floor, wood and planked wall panelling.
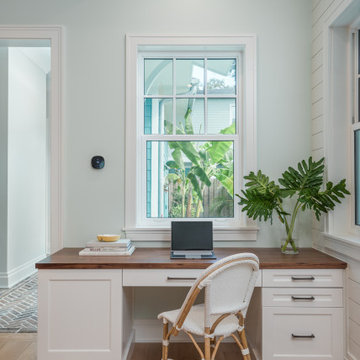
Inspiration for a small beach style home office in Tampa with blue walls, a built-in desk, brown floor, coffered and planked wall panelling.
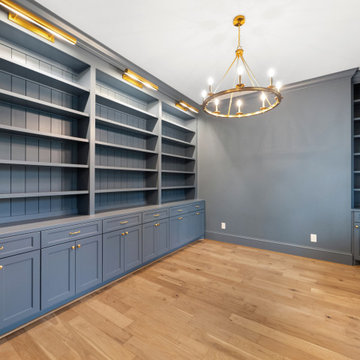
Design ideas for a mid-sized traditional home office in Houston with a library, blue walls, light hardwood floors, beige floor and planked wall panelling.
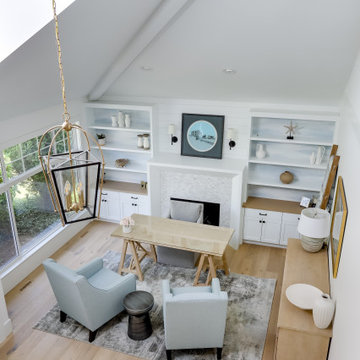
Photo of a mid-sized transitional home office in Vancouver with white walls, light hardwood floors, a standard fireplace, a tile fireplace surround, a freestanding desk, beige floor, vaulted and planked wall panelling.
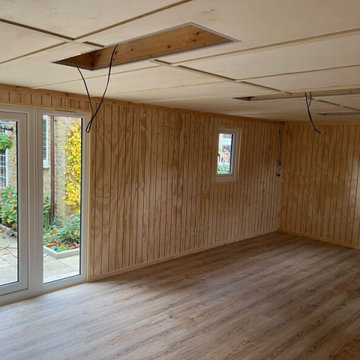
Cedar Garden Sewing Room
Design ideas for a large contemporary craft room in Berkshire with beige walls, laminate floors, a freestanding desk, brown floor, wood and planked wall panelling.
Design ideas for a large contemporary craft room in Berkshire with beige walls, laminate floors, a freestanding desk, brown floor, wood and planked wall panelling.

This custom farmhouse homework room is the perfect spot for kids right off of the kitchen. It was created with custom Plain & Fancy inset cabinetry in white. Space for 2 to sit and plenty of storage space for papers and office supplies.
Home Office Design Ideas with Planked Wall Panelling
13