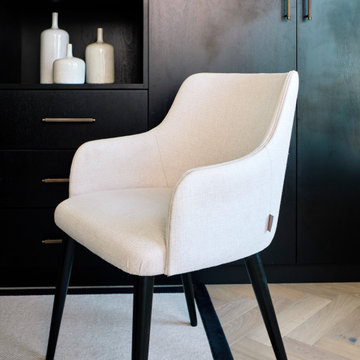Home Office Design Ideas with Plywood Floors and Laminate Floors
Refine by:
Budget
Sort by:Popular Today
121 - 140 of 2,452 photos
Item 1 of 3
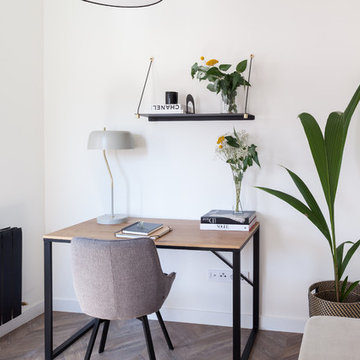
Design ideas for a mid-sized scandinavian home studio in Madrid with white walls, laminate floors, a freestanding desk and brown floor.
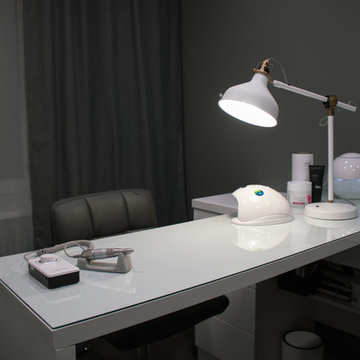
Амирян Сергей
Inspiration for a small contemporary study room in Other with grey walls, laminate floors, no fireplace, a built-in desk and brown floor.
Inspiration for a small contemporary study room in Other with grey walls, laminate floors, no fireplace, a built-in desk and brown floor.
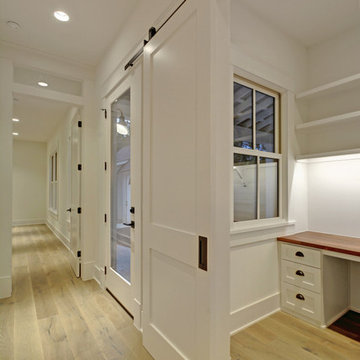
Mid-sized country study room in Austin with white walls, laminate floors, a built-in desk and beige floor.
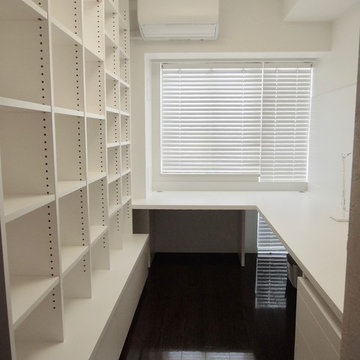
女性漫画家の仕事部屋。たくさんの色彩を扱うお仕事柄、家具は全て白で揃えたいというご希望で、造作家具のデスク、本棚、デスク前のホワイトボード、ウッドブラインドも全て白でコーディネートしました。
This is an example of a small modern home studio in Other with white walls, plywood floors, a built-in desk and brown floor.
This is an example of a small modern home studio in Other with white walls, plywood floors, a built-in desk and brown floor.
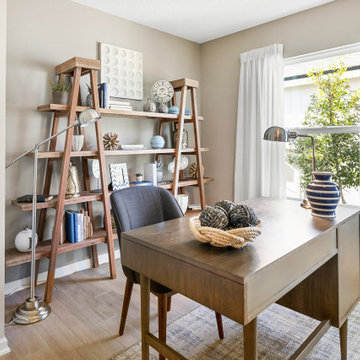
Home office, neutral colors, golf theme
Design ideas for a beach style home office in Orlando with beige walls, laminate floors, a freestanding desk and beige floor.
Design ideas for a beach style home office in Orlando with beige walls, laminate floors, a freestanding desk and beige floor.
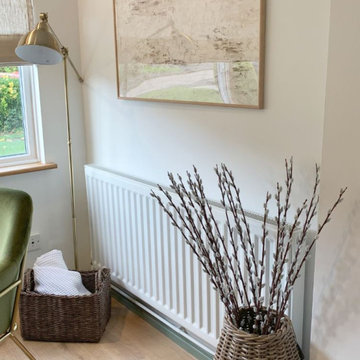
This project was such a trans-formative one, taking a dull home office and creating a beautiful and purposeful space that the home owner looked forward to using. Clever storage and bespoke joinery complete the room perfectly and compliment the neutral base tones used. Accents of earthy colours help to create a cosy environment and layered textures soften the space. Stylish pieces were used for styling and help to add depth to an otherwise very functional room.
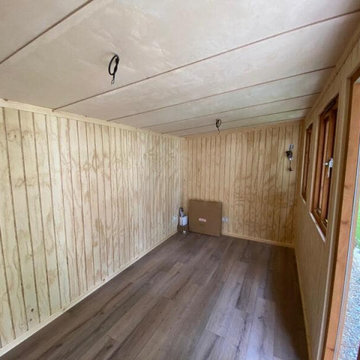
Mr & Mrs S contacted Garden Retreat after initially looking for a building from a competitor to be installed as a quiet place for Mrs S to write poetry. The reason they contacted Garden Retreat was the proposed garden room had to satisfy local planning restrictions in the beautiful village of Beaminster, Dorset.
Garden Retreat specialise in providing buildings that not only satisfies the clients requirements but also planning requirements. Our standard building has uPVC windows and doors and a particular style of metal roof. In this instance we modified one of our Contemporary Garden Offices and installed timber double glazed windows and doors and a sinusoidal profiled roof (I know, a posh word for corrugated iron from the planners) and satisfied both the client and local planners.
This contemporary garden building is constructed using an external cedar clad and bitumen paper to ensure any damp is kept out of the building. The walls are constructed using a 75mm x 38mm timber frame, 50mm Celotex and an grooved brushed ply 12mm inner lining to finish the walls. The total thickness of the walls is 100mm which lends itself to all year round use. The floor is manufactured using heavy duty bearers, 70mm Celotex and a 15mm ply floor which can either be carpeted or a vinyl floor can be installed for a hard wearing, easy clean option. These buildings now included and engineered laminated floor as standard, please contact us for further details and options.
The roof is insulated and comes with an inner ply, metal Rolaclad roof, underfelt and internal spot lights. Also within the electrics pack there is consumer unit, 3 double sockets and a switch. We also install sockets with built in USB charging points which is very useful and this building also has external spots to light up the porch area.
This particular model was supplied with one set of 1200mm wide timber framed French doors and one 600mm double glazed sidelight which provides a traditional look and lots of light. In addition, it has two double casement timber windows for ventilation if you do not want to open the French doors. The building is designed to be modular so during the ordering process you have the opportunity to choose where you want the windows and doors to be.
If you are interested in this design or would like something similar please do not hesitate to contact us for a quotation?
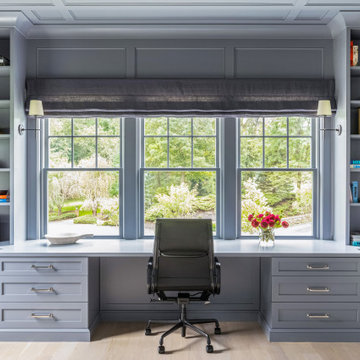
What a lovely work space. This room has been finished off in the clients favourite colour. Plenty of space for storage and planety of desk space to work. The client hadnt thought of using the desk in this way in order to have their beautiful garden as the centrepiece of the office space. Now they get to look out everyday on their lovely garden whilst working. This was a design and build project.
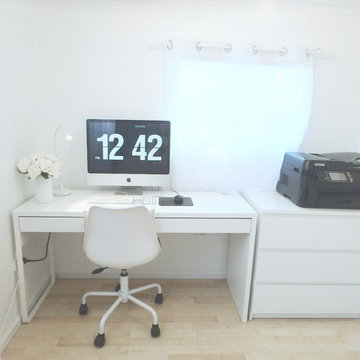
This is an example of a small contemporary study room in Brisbane with white walls, laminate floors, no fireplace, a freestanding desk and beige floor.
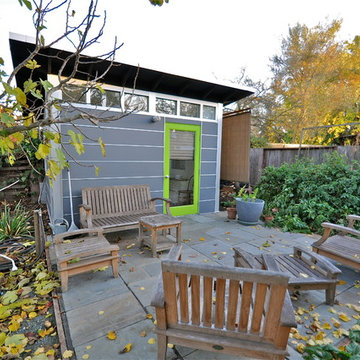
A patio and seating area surrounds this home office. Personal touches like the exterior sun shade and blinds inside the all glass entry door enable the owner to create perfect light and temperature conditions throughout the day and season.
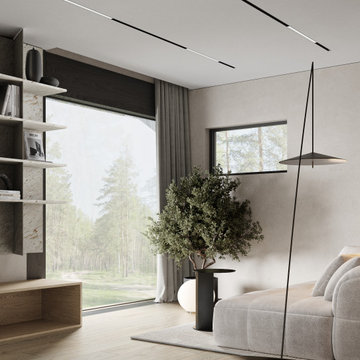
This is an example of a mid-sized contemporary study room in Moscow with beige walls, laminate floors, no fireplace, a built-in desk, beige floor, wallpaper and wallpaper.
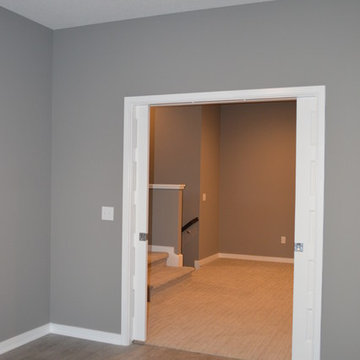
Photo of a mid-sized modern study room in Other with grey walls, laminate floors and grey floor.
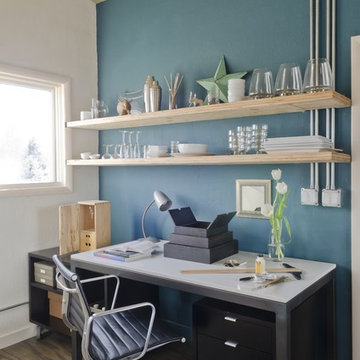
Photo by Audrey Hall
Design ideas for a contemporary home office in Other with blue walls, plywood floors and a freestanding desk.
Design ideas for a contemporary home office in Other with blue walls, plywood floors and a freestanding desk.
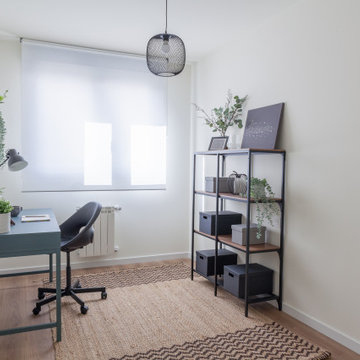
This is an example of a mid-sized contemporary study room in Madrid with white walls, laminate floors, a freestanding desk and brown floor.
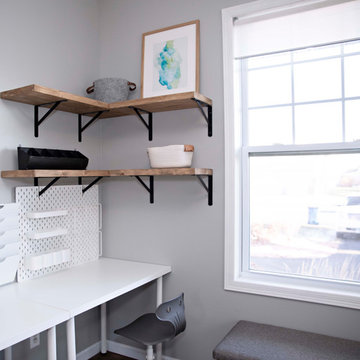
This in-home daycare needed a durable design, extra table space, storage galore and a lot of seating. This home office corner combines all of the above, with affordable desk space, reclaimed wood shelves, and neutral gray color schemes.
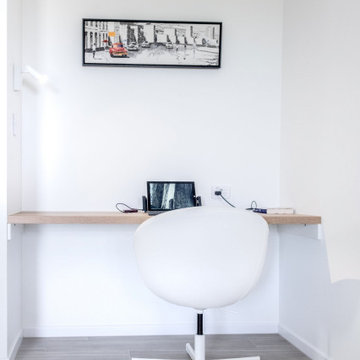
A study nook to check emails, stay in touch or a work from home option to keep you away from the city office.
Design ideas for a small beach style study room in Sunshine Coast with white walls, laminate floors, a built-in desk and grey floor.
Design ideas for a small beach style study room in Sunshine Coast with white walls, laminate floors, a built-in desk and grey floor.
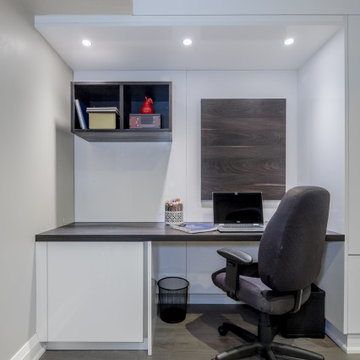
We built a multi-function wall-to-wall TV/entertainment and home office unit along a long wall in a basement. Our clients had 2 small children and already spent a lot of time in their basement, but needed a modern design solution to house their TV, video games, provide more storage, have a home office workspace, and conceal a protruding foundation wall.
We designed a TV niche and open shelving for video game consoles and games, open shelving for displaying decor, overhead and side storage, sliding shelving doors, desk and side storage, open shelving, electrical panel hidden access, power and USB ports, and wall panels to create a flush cabinetry appearance.
These custom cabinets were designed by O.NIX Kitchens & Living and manufactured in Italy by Biefbi Cucine in high gloss laminate and dark brown wood laminate.
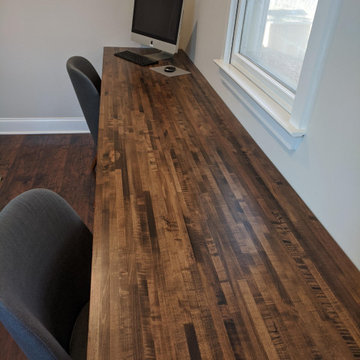
The purchased and stained this butcher block countertop and then we applied two coats of polyurethane. We think it turned out beautifully.
Inspiration for a mid-sized modern home office in Philadelphia with grey walls, laminate floors, a built-in desk and brown floor.
Inspiration for a mid-sized modern home office in Philadelphia with grey walls, laminate floors, a built-in desk and brown floor.
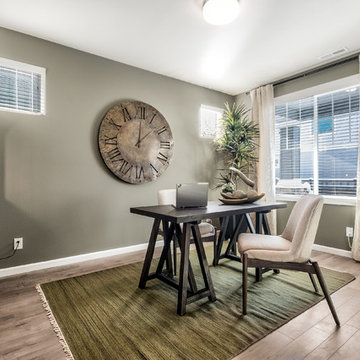
Spacious home office. The desk is made of clean lines that give the office a sleak functional look.
This is an example of a mid-sized modern study room in Seattle with laminate floors, no fireplace, a freestanding desk, grey floor and grey walls.
This is an example of a mid-sized modern study room in Seattle with laminate floors, no fireplace, a freestanding desk, grey floor and grey walls.
Home Office Design Ideas with Plywood Floors and Laminate Floors
7
