Home Office Design Ideas with Porcelain Floors and No Fireplace
Refine by:
Budget
Sort by:Popular Today
41 - 60 of 550 photos
Item 1 of 3
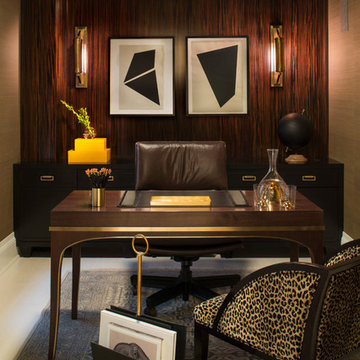
Interiors by SFA Design Photography by Meghan Beierle-O'Brien
Photo of a mid-sized contemporary study room in New York with a freestanding desk, brown walls, porcelain floors, no fireplace and white floor.
Photo of a mid-sized contemporary study room in New York with a freestanding desk, brown walls, porcelain floors, no fireplace and white floor.
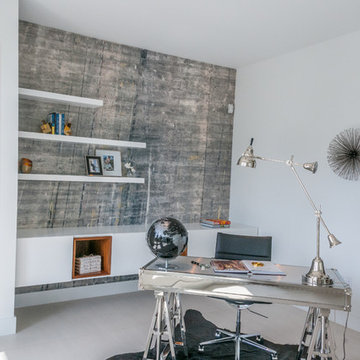
Design ideas for a mid-sized industrial study room in Miami with white walls, porcelain floors, no fireplace, a freestanding desk and white floor.
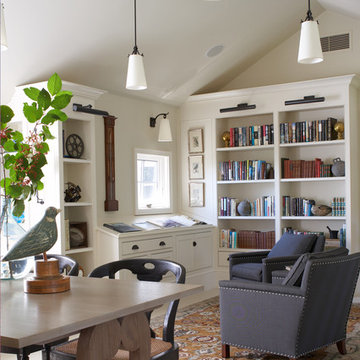
Inspiration for a mid-sized transitional home office in Boston with a library, a freestanding desk, white floor, white walls, porcelain floors and no fireplace.
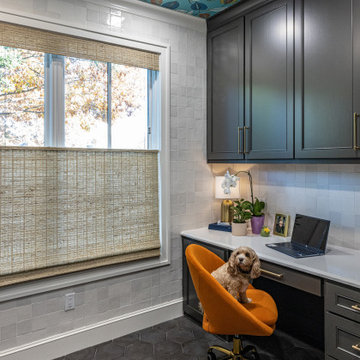
Designing with a pop of color was the main goal for this space. This second kitchen is adjacent to the main kitchen so it was important that the design stayed cohesive but also felt like it's own space. The walls are tiled in a 4x4 white porcelain tile. An office area is integrated into the space to give the client the option of a smaller office space near the kitchen. Colorful floral wallpaper covers the ceiling and creates a playful scene. An orange office chair pairs perfectly with the wallpapered ceiling. Dark colored cabinetry sits against white tile and white quartz countertops.
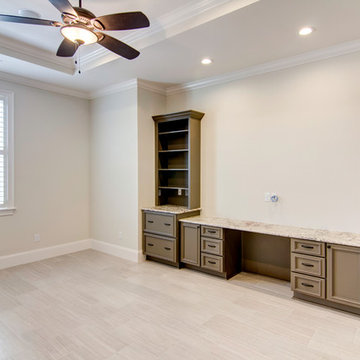
Photo of an expansive traditional study room in Jacksonville with beige walls, porcelain floors, no fireplace, a built-in desk and beige floor.
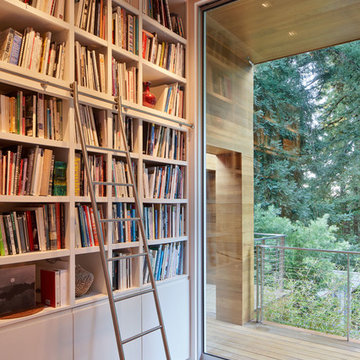
Bruce Damonte
Small modern home office in San Francisco with a library, white walls, porcelain floors, no fireplace, a freestanding desk and grey floor.
Small modern home office in San Francisco with a library, white walls, porcelain floors, no fireplace, a freestanding desk and grey floor.
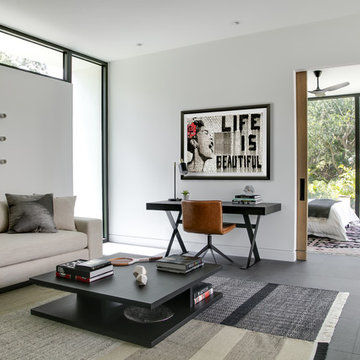
SeaThru is a new, waterfront, modern home. SeaThru was inspired by the mid-century modern homes from our area, known as the Sarasota School of Architecture.
This homes designed to offer more than the standard, ubiquitous rear-yard waterfront outdoor space. A central courtyard offer the residents a respite from the heat that accompanies west sun, and creates a gorgeous intermediate view fro guest staying in the semi-attached guest suite, who can actually SEE THROUGH the main living space and enjoy the bay views.
Noble materials such as stone cladding, oak floors, composite wood louver screens and generous amounts of glass lend to a relaxed, warm-contemporary feeling not typically common to these types of homes.
Photos by Ryan Gamma Photography
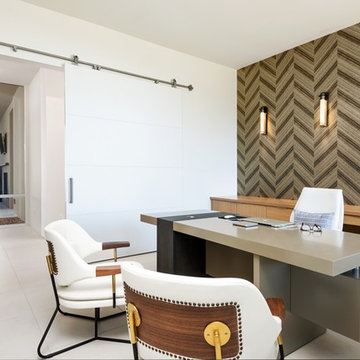
The unique opportunity and challenge for the Joshua Tree project was to enable the architecture to prioritize views. Set in the valley between Mummy and Camelback mountains, two iconic landforms located in Paradise Valley, Arizona, this lot “has it all” regarding views. The challenge was answered with what we refer to as the desert pavilion.
This highly penetrated piece of architecture carefully maintains a one-room deep composition. This allows each space to leverage the majestic mountain views. The material palette is executed in a panelized massing composition. The home, spawned from mid-century modern DNA, opens seamlessly to exterior living spaces providing for the ultimate in indoor/outdoor living.
Project Details:
Architecture: Drewett Works, Scottsdale, AZ // C.P. Drewett, AIA, NCARB // www.drewettworks.com
Builder: Bedbrock Developers, Paradise Valley, AZ // http://www.bedbrock.com
Interior Designer: Est Est, Scottsdale, AZ // http://www.estestinc.com
Photographer: Michael Duerinckx, Phoenix, AZ // www.inckx.com
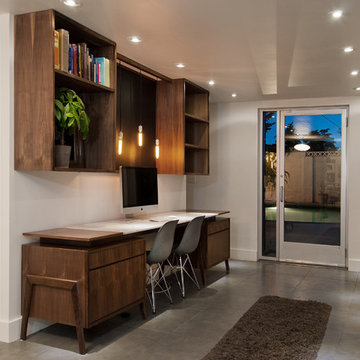
Design ideas for a mid-sized contemporary study room in Salt Lake City with white walls, no fireplace, grey floor, porcelain floors and a built-in desk.
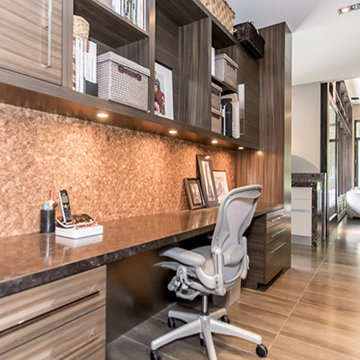
Design ideas for a mid-sized modern home office in Toronto with white walls, porcelain floors, no fireplace, a built-in desk and brown floor.
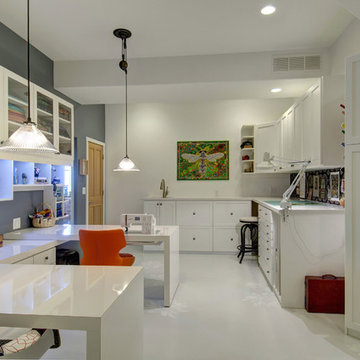
©Finished Basement Company
Design ideas for a mid-sized transitional craft room in Denver with grey walls, porcelain floors, no fireplace, a built-in desk and white floor.
Design ideas for a mid-sized transitional craft room in Denver with grey walls, porcelain floors, no fireplace, a built-in desk and white floor.
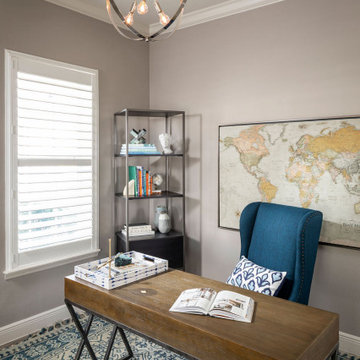
This room finds balance in the use of industrial looking desk and bookcase paired with a classic wingback chair and oriental wool rug.
Small transitional home office in Orlando with grey walls, porcelain floors, no fireplace, a freestanding desk and grey floor.
Small transitional home office in Orlando with grey walls, porcelain floors, no fireplace, a freestanding desk and grey floor.
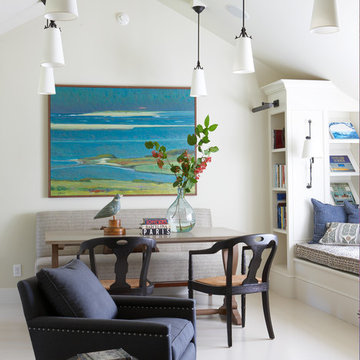
Photo of a mid-sized transitional home office in Boston with white walls, a freestanding desk, white floor, a library, porcelain floors and no fireplace.
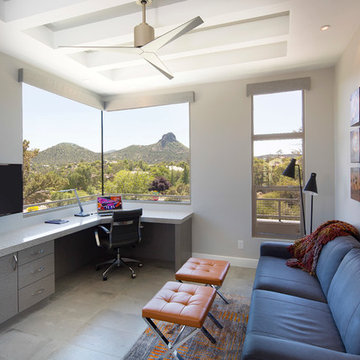
Design ideas for a mid-sized contemporary home office in Phoenix with grey walls, porcelain floors, no fireplace, a freestanding desk and beige floor.
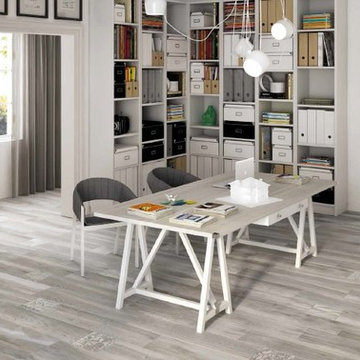
Durable, beautiful and sustainable. No scratching, no sealing, no maintenance.
Inspiration for a mid-sized transitional home studio in Santa Barbara with white walls, porcelain floors, a freestanding desk and no fireplace.
Inspiration for a mid-sized transitional home studio in Santa Barbara with white walls, porcelain floors, a freestanding desk and no fireplace.
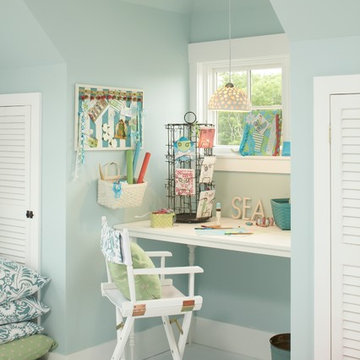
Mid-sized beach style craft room in Tampa with beige walls, porcelain floors, white floor, no fireplace and a freestanding desk.
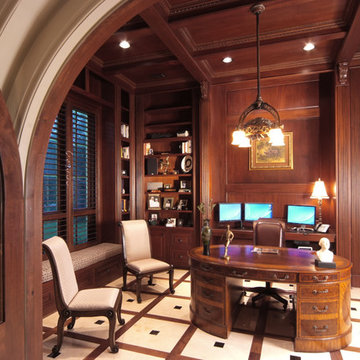
Design ideas for an expansive traditional study room in Houston with brown walls, porcelain floors, no fireplace, a freestanding desk and beige floor.
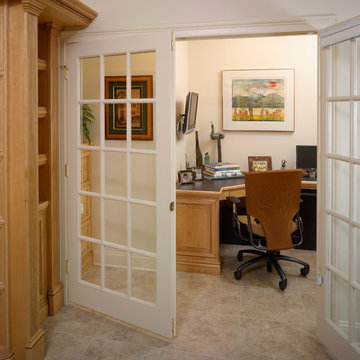
French doors separate the home office from the adjoining family room. The custom desk and filing drawers coordinate with the glazed natural maple built-ins in the adjacent room. The same floor and color scheme runs throughout.
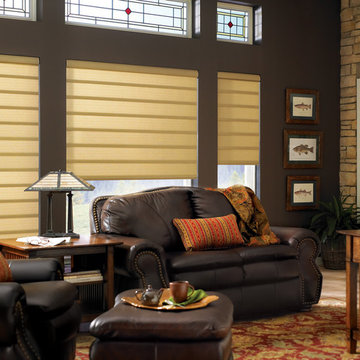
Design ideas for a large arts and crafts study room in Dallas with multi-coloured walls, a freestanding desk, porcelain floors, no fireplace and beige floor.
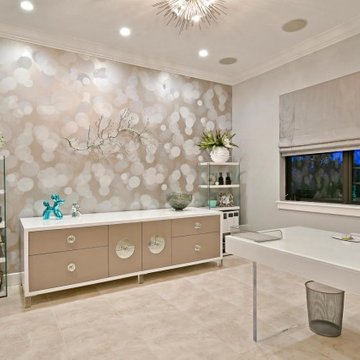
This is an example of a large modern home office in Tampa with grey walls, porcelain floors, no fireplace, a freestanding desk and grey floor.
Home Office Design Ideas with Porcelain Floors and No Fireplace
3