Home Office Design Ideas with Porcelain Floors and No Fireplace
Refine by:
Budget
Sort by:Popular Today
61 - 80 of 550 photos
Item 1 of 3
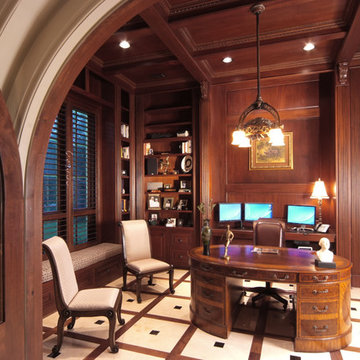
Design ideas for an expansive traditional study room in Houston with brown walls, porcelain floors, no fireplace, a freestanding desk and beige floor.
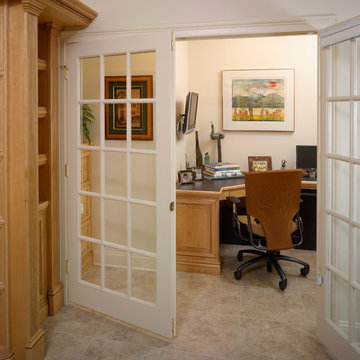
French doors separate the home office from the adjoining family room. The custom desk and filing drawers coordinate with the glazed natural maple built-ins in the adjacent room. The same floor and color scheme runs throughout.
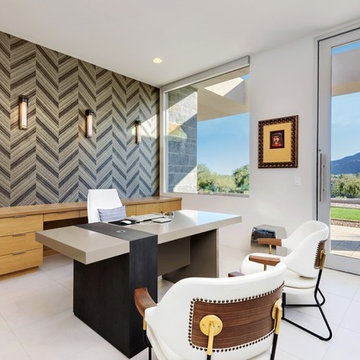
The unique opportunity and challenge for the Joshua Tree project was to enable the architecture to prioritize views. Set in the valley between Mummy and Camelback mountains, two iconic landforms located in Paradise Valley, Arizona, this lot “has it all” regarding views. The challenge was answered with what we refer to as the desert pavilion.
This highly penetrated piece of architecture carefully maintains a one-room deep composition. This allows each space to leverage the majestic mountain views. The material palette is executed in a panelized massing composition. The home, spawned from mid-century modern DNA, opens seamlessly to exterior living spaces providing for the ultimate in indoor/outdoor living.
Project Details:
Architecture: Drewett Works, Scottsdale, AZ // C.P. Drewett, AIA, NCARB // www.drewettworks.com
Builder: Bedbrock Developers, Paradise Valley, AZ // http://www.bedbrock.com
Interior Designer: Est Est, Scottsdale, AZ // http://www.estestinc.com
Photographer: Michael Duerinckx, Phoenix, AZ // www.inckx.com
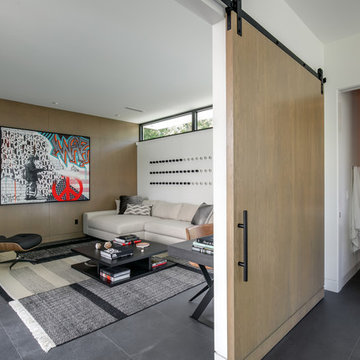
SeaThru is a new, waterfront, modern home. SeaThru was inspired by the mid-century modern homes from our area, known as the Sarasota School of Architecture.
This homes designed to offer more than the standard, ubiquitous rear-yard waterfront outdoor space. A central courtyard offer the residents a respite from the heat that accompanies west sun, and creates a gorgeous intermediate view fro guest staying in the semi-attached guest suite, who can actually SEE THROUGH the main living space and enjoy the bay views.
Noble materials such as stone cladding, oak floors, composite wood louver screens and generous amounts of glass lend to a relaxed, warm-contemporary feeling not typically common to these types of homes.
Photos by Ryan Gamma Photography
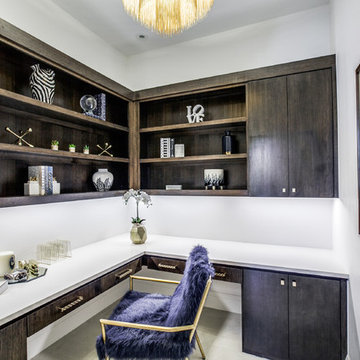
Her office is adjacent to the mudroom near the garage entrance. This study is a lovely size with optimal counter and cabinet space. Square polished nickel hardware and a black + brass chandelier for a pop against the wood.
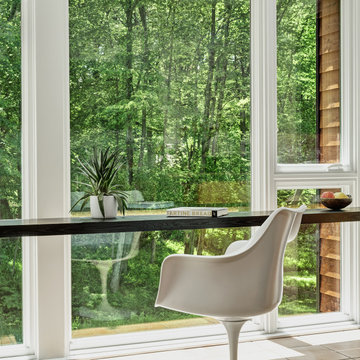
Time had stood still at this 1970s ranch in Armonk when the owners invited us to collaborate with them to transform it into a modern, light-filled home for their young family. The budget was lean, so economy was a primary consideration for every design decision. The challenge was to identify the modest home’s virtues – vaulted ceilings and a lovely backyard – and accentuate them by strategically optimizing available funds.
We were tasked with rectifying a dysfunctional interior stair, connecting to the outdoors with new large windows, and updating the exterior. We focused our attention on a finite set of architectural moves which would have the biggest impact and improve our clients’ daily experience of the home. Detailing was kept simple, using common grade materials and standard components. All exterior walls were revamped with new windows and siding. Although these materials were not particularly costly, thoughtful layout of boards, battens, and openings produced a cohesive, rigorous composition at each facade.
Since the budget would not cover the homeowners’ complete wish list, some items were bracketed for subsequent phases. The challenge was to establish a framework that would allow future work – including a new roof and kitchen renovation – to proceed smoothly.
The homeowners, both scientists, were enthusiastic collaborators, contributing their outstanding design sensibilities to selection of fixtures and finishes. Construction ended just in time for the arrival of their baby – and with that, the transformation of their family home was complete.
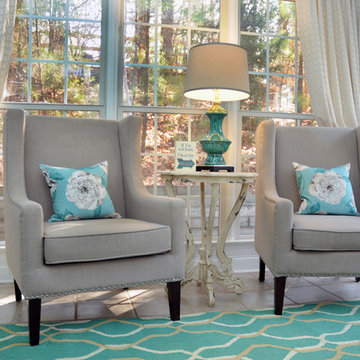
This homeowner wanted to convert an unused sunroom into her home office. The space was lighted with the addition of off-white paint and neutral furnishings. Pops of teal in the lamp, pillows, rug and cabinet add warmth and interest to the space. The two wingback chairs and antiqued side table make a great sitting area for the homeowner to meet with her clients.
Mickey Ray, Kidsbizphotos, Fort Mill, SC
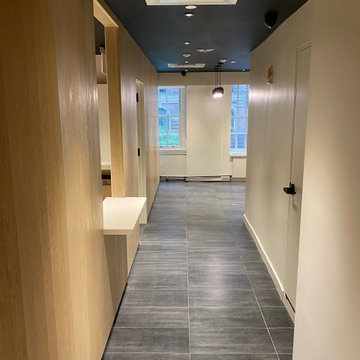
Photo of a large traditional home office in New York with white walls, porcelain floors, no fireplace, a built-in desk, grey floor and vaulted.
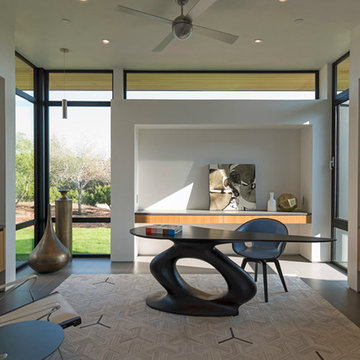
Nestled in the hill country along Redbud Trail, this home sits on top of a ridge and is defined by its views. The drop-off in the sloping terrain is enhanced by a low-slung building form, creating its own drama through expressive angles in the living room and each bedroom as they turn to face the landscape. Deep overhangs follow the perimeter of the house to create shade and shelter along the outdoor spaces.
Photography by Paul Bardagjy
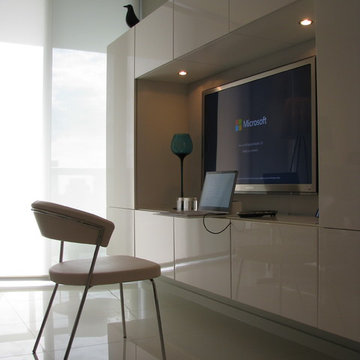
Jorge Romero
Large modern home office in Miami with white walls, porcelain floors and no fireplace.
Large modern home office in Miami with white walls, porcelain floors and no fireplace.
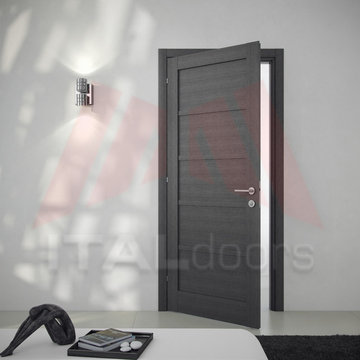
ITALdoors Grey finished door slab installed using Exterus architectural sliding system from Koblenz
Mid-sized modern home studio in Miami with grey walls, no fireplace, porcelain floors, a freestanding desk and white floor.
Mid-sized modern home studio in Miami with grey walls, no fireplace, porcelain floors, a freestanding desk and white floor.
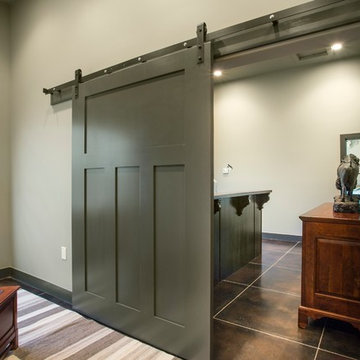
This is an example of a large country study room in Salt Lake City with grey walls, porcelain floors, no fireplace, a built-in desk and black floor.
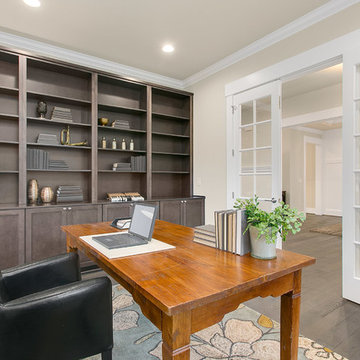
Photo of a mid-sized arts and crafts study room in Seattle with beige walls, porcelain floors, no fireplace and a freestanding desk.
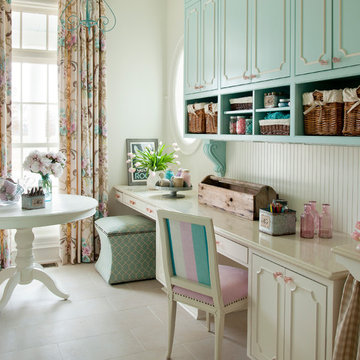
Walls are Sherwin Williams Creamy, cabinets are Sherwin Williams Meander Blue, countertops are Caesarstone, chandelier is Urban Electric, chair is Hickory Chair. Nancy Nolan
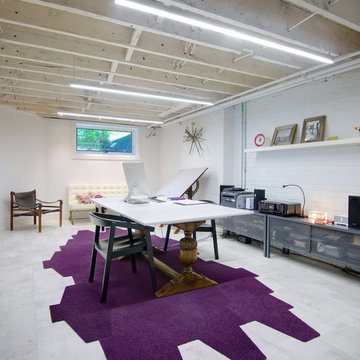
Photo: Andrew Snow © 2014 Houzz
Design: Post Architecture
Photo of a large scandinavian home office in Toronto with white walls, porcelain floors, a freestanding desk, no fireplace and white floor.
Photo of a large scandinavian home office in Toronto with white walls, porcelain floors, a freestanding desk, no fireplace and white floor.
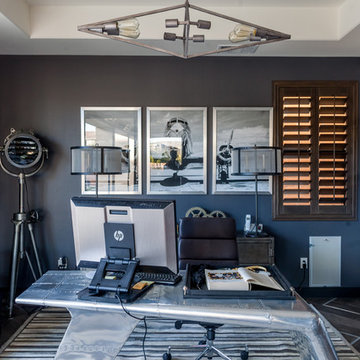
Lucky Wenzel
Inspiration for a large modern study room in Las Vegas with grey walls, porcelain floors, no fireplace and a freestanding desk.
Inspiration for a large modern study room in Las Vegas with grey walls, porcelain floors, no fireplace and a freestanding desk.
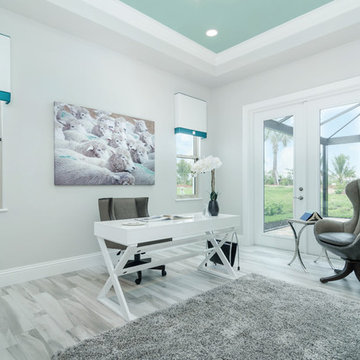
Design ideas for a mid-sized contemporary study room in Miami with grey walls, no fireplace, a freestanding desk, porcelain floors and grey floor.
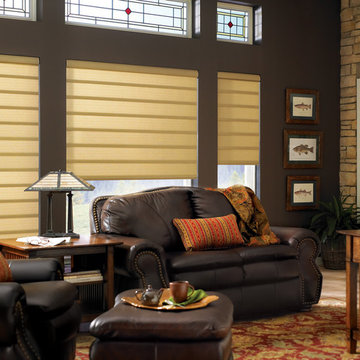
Design ideas for a large arts and crafts study room in Dallas with multi-coloured walls, a freestanding desk, porcelain floors, no fireplace and beige floor.
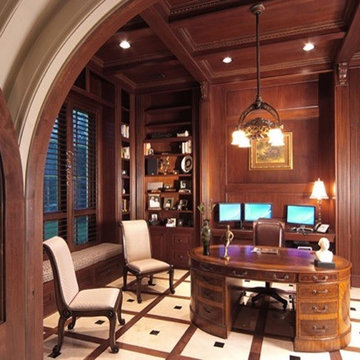
This is an example of an expansive country study room in Houston with brown walls, porcelain floors, no fireplace, a freestanding desk and beige floor.
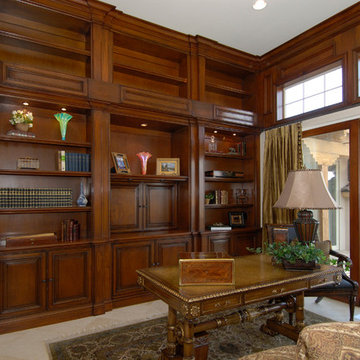
Elegant library cabinetry. built to the twelve foot ceiling. Alder wood with a glazed finish.
Photo By UDCC
This is an example of a large traditional study room in Other with beige walls, porcelain floors, no fireplace and a freestanding desk.
This is an example of a large traditional study room in Other with beige walls, porcelain floors, no fireplace and a freestanding desk.
Home Office Design Ideas with Porcelain Floors and No Fireplace
4