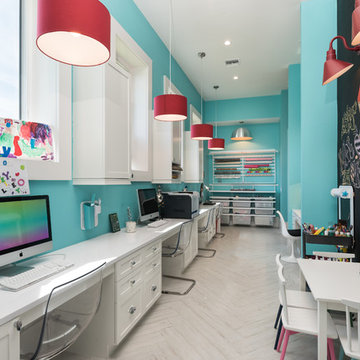Home Office Design Ideas with Purple Floor and White Floor
Refine by:
Budget
Sort by:Popular Today
181 - 200 of 1,426 photos
Item 1 of 3
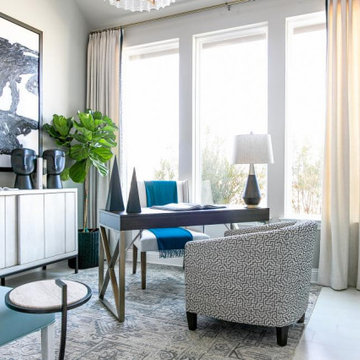
This well-appointed office provides a comfortable space for working at home that offers privacy for time at the laptop or taking calls, but still enjoys a central location by the media room and just off the great room.
https://www.tiffanybrooksinteriors.com
Inquire About Our Design Services
http://www.tiffanybrooksinteriors.com Inquire about our design services. Spaced designed by Tiffany Brooks
Photo 2019 Scripps Network, LLC.
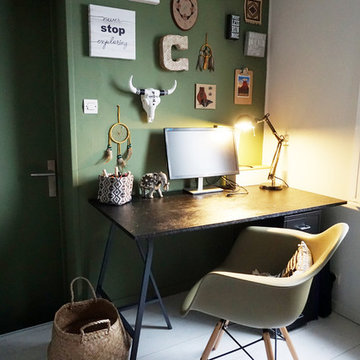
charlotte surleau décoration
Design ideas for a small contemporary home office in Other with a library, green walls, laminate floors, no fireplace, a freestanding desk and white floor.
Design ideas for a small contemporary home office in Other with a library, green walls, laminate floors, no fireplace, a freestanding desk and white floor.
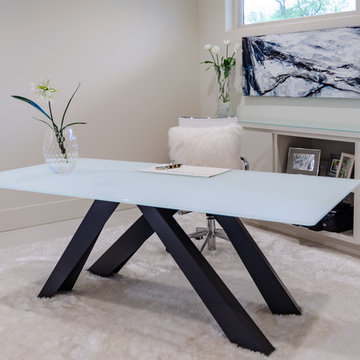
Bonaldo white glass table desk with an Alias Design white leather/chrome Rollingframe office chair. Plush white rug by Ligne Roset.
photo credit: Nathan Scott
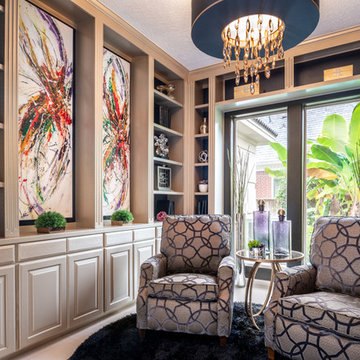
This is an example of a small contemporary home office in Houston with a library, brown walls, porcelain floors and white floor.
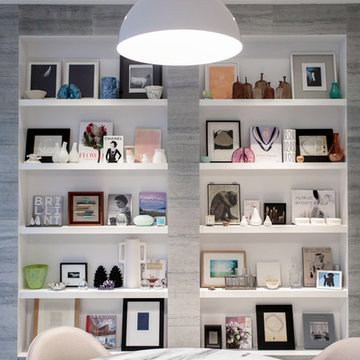
Modern luxury meets warm farmhouse in this Southampton home! Scandinavian inspired furnishings and light fixtures create a clean and tailored look, while the natural materials found in accent walls, casegoods, the staircase, and home decor hone in on a homey feel. An open-concept interior that proves less can be more is how we’d explain this interior. By accentuating the “negative space,” we’ve allowed the carefully chosen furnishings and artwork to steal the show, while the crisp whites and abundance of natural light create a rejuvenated and refreshed interior.
This sprawling 5,000 square foot home includes a salon, ballet room, two media rooms, a conference room, multifunctional study, and, lastly, a guest house (which is a mini version of the main house).
Project Location: Southamptons. Project designed by interior design firm, Betty Wasserman Art & Interiors. From their Chelsea base, they serve clients in Manhattan and throughout New York City, as well as across the tri-state area and in The Hamptons.
For more about Betty Wasserman, click here: https://www.bettywasserman.com/
To learn more about this project, click here: https://www.bettywasserman.com/spaces/southampton-modern-farmhouse/
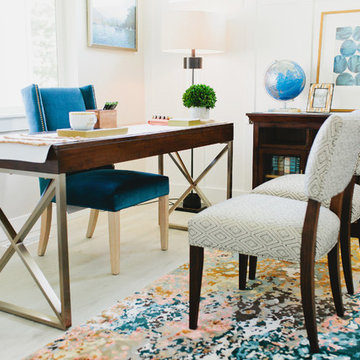
The Printer's Daughter Photography by Jenn Culley
Inspiration for a mid-sized contemporary home office in Salt Lake City with grey walls, laminate floors, a freestanding desk and white floor.
Inspiration for a mid-sized contemporary home office in Salt Lake City with grey walls, laminate floors, a freestanding desk and white floor.
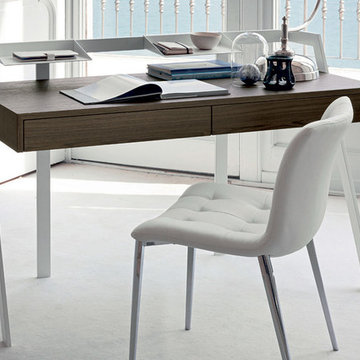
In 1963, Alessandro and Giancarlo Bontempi began to lay the foundation for what would become Bontempi Casa, one of the finest Italian design firms in the world today. The two were already recognized as talented Italian designers, known specifically for their innovative, award-winning interpretations of tables and chairs. Since the 1980s, Bontempi Casa has offered a wide range of modern furniture, but chairs remain the stars of the company’s collection. The room service 360° collection of Bontempi Casa chairs includes the best of the best.
Welcome to room service 360°, the premier destination for the world’s finest modern furniture. As an authorized dealer of the most respected furniture manufacturers in Europe, room service 360° is uniquely positioned to offer the most complete, most comprehensive and most exclusive collections of custom contemporary and modern furniture available on the market today. From world renowned designers at Bonaldo, Cattelan Italia, Fiam Italia, Foscarini, Gamma Arredamenti, Pianca, Presotto Italia, Tonelli and Tonin Casa, only the finest Italian furniture collections are represented at room service 360°.
On our website you will find the latest collections from top European contemporary/modern furniture designers, leading Italian furniture manufacturers and many exclusive products. We are also proud and excited to offer our interior design blog as an ongoing resource for design fanatics, curious souls and anyone who is looking to be inspired.
In our Philadelphia showroom we carefully select our products and change them frequently to provide our customers with the best possible mix through which they can envision their room’s décor and their life. This is the reason why many of our customers (thank you all!!!) travel for hours, and some fly to our store. This is the reason why we have earned the privilege to be the starting point for modern living for many of you.
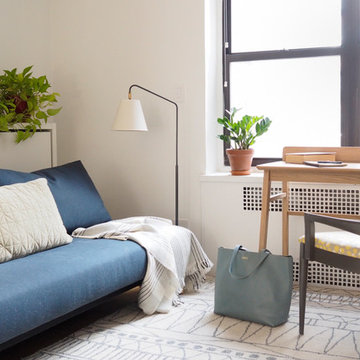
Brooklyn Co-op: Guest Room
Design ideas for a mid-sized modern home office with a library, white walls, carpet, no fireplace, a freestanding desk and white floor.
Design ideas for a mid-sized modern home office with a library, white walls, carpet, no fireplace, a freestanding desk and white floor.

The Atherton House is a family compound for a professional couple in the tech industry, and their two teenage children. After living in Singapore, then Hong Kong, and building homes there, they looked forward to continuing their search for a new place to start a life and set down roots.
The site is located on Atherton Avenue on a flat, 1 acre lot. The neighboring lots are of a similar size, and are filled with mature planting and gardens. The brief on this site was to create a house that would comfortably accommodate the busy lives of each of the family members, as well as provide opportunities for wonder and awe. Views on the site are internal. Our goal was to create an indoor- outdoor home that embraced the benign California climate.
The building was conceived as a classic “H” plan with two wings attached by a double height entertaining space. The “H” shape allows for alcoves of the yard to be embraced by the mass of the building, creating different types of exterior space. The two wings of the home provide some sense of enclosure and privacy along the side property lines. The south wing contains three bedroom suites at the second level, as well as laundry. At the first level there is a guest suite facing east, powder room and a Library facing west.
The north wing is entirely given over to the Primary suite at the top level, including the main bedroom, dressing and bathroom. The bedroom opens out to a roof terrace to the west, overlooking a pool and courtyard below. At the ground floor, the north wing contains the family room, kitchen and dining room. The family room and dining room each have pocketing sliding glass doors that dissolve the boundary between inside and outside.
Connecting the wings is a double high living space meant to be comfortable, delightful and awe-inspiring. A custom fabricated two story circular stair of steel and glass connects the upper level to the main level, and down to the basement “lounge” below. An acrylic and steel bridge begins near one end of the stair landing and flies 40 feet to the children’s bedroom wing. People going about their day moving through the stair and bridge become both observed and observer.
The front (EAST) wall is the all important receiving place for guests and family alike. There the interplay between yin and yang, weathering steel and the mature olive tree, empower the entrance. Most other materials are white and pure.
The mechanical systems are efficiently combined hydronic heating and cooling, with no forced air required.
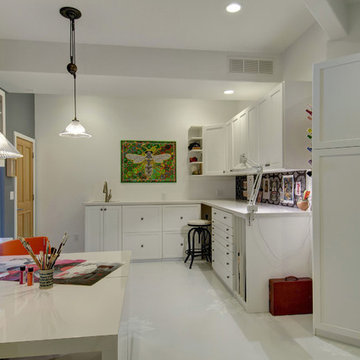
©Finished Basement Company
Sewing/craft room layout
This is an example of a mid-sized transitional craft room in Denver with grey walls, porcelain floors, no fireplace, a built-in desk and white floor.
This is an example of a mid-sized transitional craft room in Denver with grey walls, porcelain floors, no fireplace, a built-in desk and white floor.
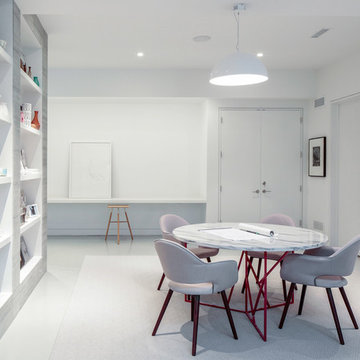
Modern luxury meets warm farmhouse in this Southampton home! Scandinavian inspired furnishings and light fixtures create a clean and tailored look, while the natural materials found in accent walls, casegoods, the staircase, and home decor hone in on a homey feel. An open-concept interior that proves less can be more is how we’d explain this interior. By accentuating the “negative space,” we’ve allowed the carefully chosen furnishings and artwork to steal the show, while the crisp whites and abundance of natural light create a rejuvenated and refreshed interior.
This sprawling 5,000 square foot home includes a salon, ballet room, two media rooms, a conference room, multifunctional study, and, lastly, a guest house (which is a mini version of the main house).
Project Location: Southamptons. Project designed by interior design firm, Betty Wasserman Art & Interiors. From their Chelsea base, they serve clients in Manhattan and throughout New York City, as well as across the tri-state area and in The Hamptons.
For more about Betty Wasserman, click here: https://www.bettywasserman.com/
To learn more about this project, click here: https://www.bettywasserman.com/spaces/southampton-modern-farmhouse/
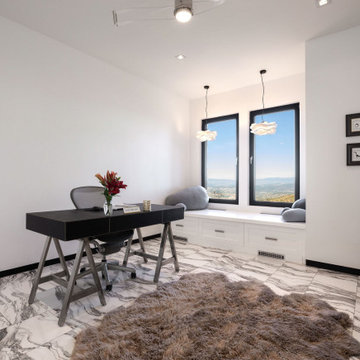
Modern black and white home office with marbled flooring.
Contact ULFBUILT today to know what they can create for your home.
Design ideas for a large scandinavian home office in Denver with white walls, marble floors, a freestanding desk and white floor.
Design ideas for a large scandinavian home office in Denver with white walls, marble floors, a freestanding desk and white floor.
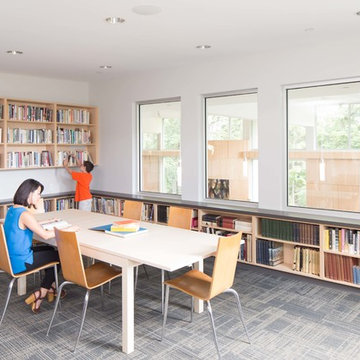
Samara Vise, Photographer and Abacus Architects
Design ideas for a large contemporary home office in Boston with a library, white walls, carpet, no fireplace, a freestanding desk and white floor.
Design ideas for a large contemporary home office in Boston with a library, white walls, carpet, no fireplace, a freestanding desk and white floor.
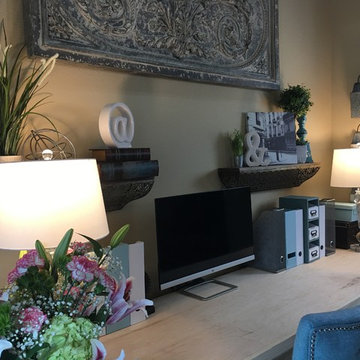
Photo of a small transitional study room in Houston with beige walls, marble floors, no fireplace, a built-in desk and white floor.
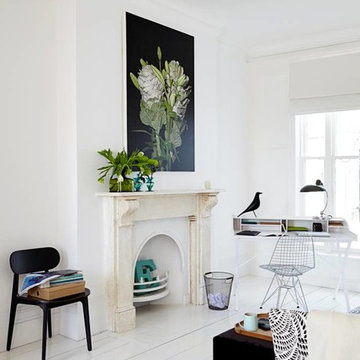
Scandinavian home office in London with white walls, painted wood floors, a standard fireplace, a freestanding desk and white floor.
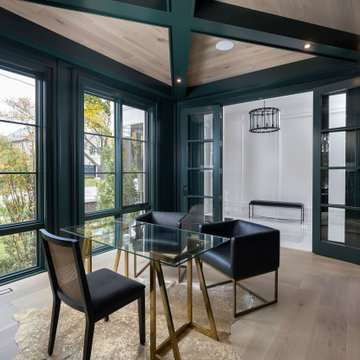
New Age Design
Photo of a mid-sized transitional home office in Toronto with a library, white walls, light hardwood floors, a freestanding desk, white floor, coffered and panelled walls.
Photo of a mid-sized transitional home office in Toronto with a library, white walls, light hardwood floors, a freestanding desk, white floor, coffered and panelled walls.
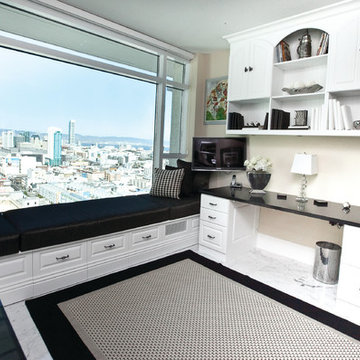
Black and White home office with custom bench and drawers for storage. Built ins.
Inspiration for a mid-sized contemporary study room in San Francisco with white walls, marble floors, no fireplace, a built-in desk and white floor.
Inspiration for a mid-sized contemporary study room in San Francisco with white walls, marble floors, no fireplace, a built-in desk and white floor.
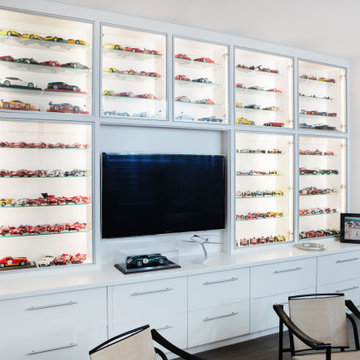
Design ideas for a modern study room in St Louis with white walls, porcelain floors, a built-in desk and white floor.
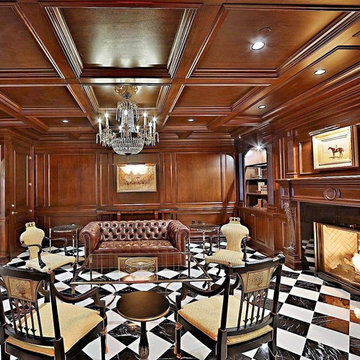
Library area at the Park Chateau.
This is an example of a large traditional home office in New York with a library, brown walls, ceramic floors, a standard fireplace, a stone fireplace surround, a freestanding desk and white floor.
This is an example of a large traditional home office in New York with a library, brown walls, ceramic floors, a standard fireplace, a stone fireplace surround, a freestanding desk and white floor.
Home Office Design Ideas with Purple Floor and White Floor
10
