Home Office Design Ideas with Timber and Planked Wall Panelling
Refine by:
Budget
Sort by:Popular Today
41 - 60 of 126 photos
Item 1 of 3
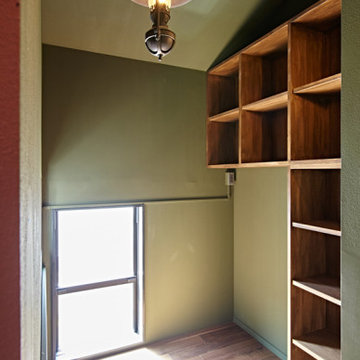
Design ideas for a mid-sized contemporary home office in Other with a library, green walls, medium hardwood floors, no fireplace, brown floor, timber and planked wall panelling.
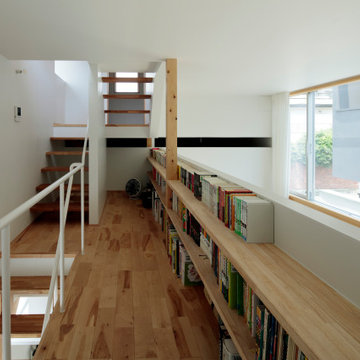
Photo of a mid-sized modern home office in Tokyo with white walls, medium hardwood floors, a built-in desk, brown floor, timber and planked wall panelling.
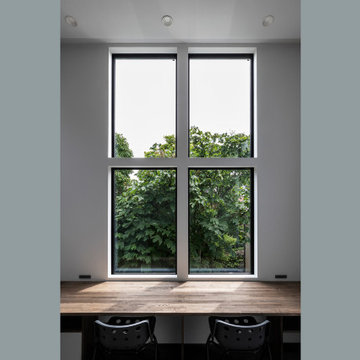
Small contemporary home office in Tokyo with a library, white walls, dark hardwood floors, no fireplace, a built-in desk, grey floor, timber and planked wall panelling.
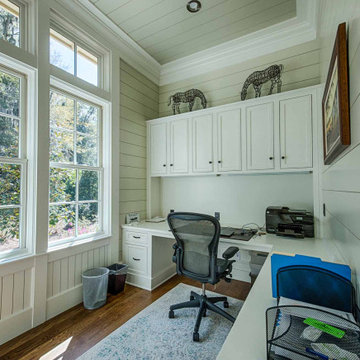
Custom desk and built-ins, shiplap walls and ceiling, white oak flooring.
Home office in Other with beige walls, dark hardwood floors, brown floor, timber and planked wall panelling.
Home office in Other with beige walls, dark hardwood floors, brown floor, timber and planked wall panelling.
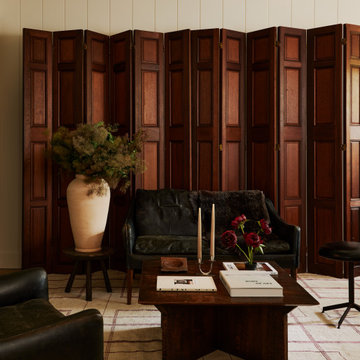
A country club respite for our busy professional Bostonian clients. Our clients met in college and have been weekending at the Aquidneck Club every summer for the past 20+ years. The condos within the original clubhouse seldom come up for sale and gather a loyalist following. Our clients jumped at the chance to be a part of the club's history for the next generation. Much of the club’s exteriors reflect a quintessential New England shingle style architecture. The internals had succumbed to dated late 90s and early 2000s renovations of inexpensive materials void of craftsmanship. Our client’s aesthetic balances on the scales of hyper minimalism, clean surfaces, and void of visual clutter. Our palette of color, materiality & textures kept to this notion while generating movement through vintage lighting, comfortable upholstery, and Unique Forms of Art.
A Full-Scale Design, Renovation, and furnishings project.
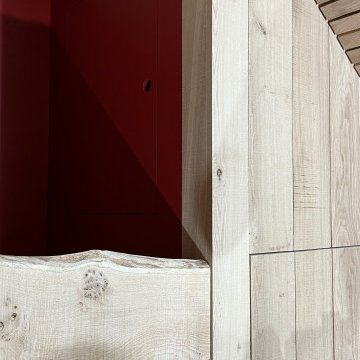
Rough sawn English Oak panelling used to line walls and form bunk bed furniture.
Photo of a small contemporary home studio in Other with red walls, slate floors, a wood stove, a tile fireplace surround, a built-in desk, black floor, timber and planked wall panelling.
Photo of a small contemporary home studio in Other with red walls, slate floors, a wood stove, a tile fireplace surround, a built-in desk, black floor, timber and planked wall panelling.
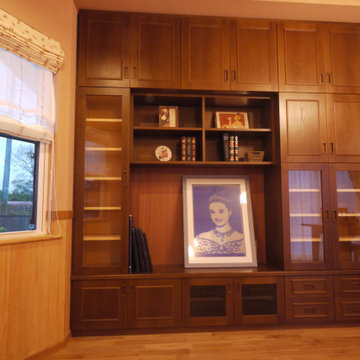
リビング内に設置した特注家具。書棚&テレビボードです。喜多方市で工房を構えて制作している板倉家具店に特注しました。オーナーさんは、伝統的な和製家具から洋風家具まで幅広い家具を作ってきた伝統職人さんです。
This is an example of a traditional home office in Other with a library, brown walls, light hardwood floors, a built-in desk, brown floor, timber and planked wall panelling.
This is an example of a traditional home office in Other with a library, brown walls, light hardwood floors, a built-in desk, brown floor, timber and planked wall panelling.
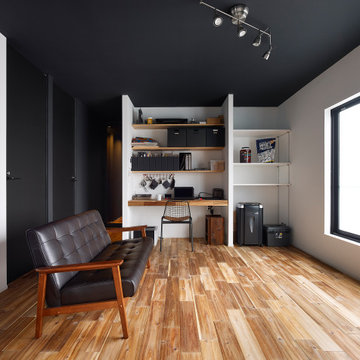
Inspiration for an industrial study room in Tokyo with black walls, medium hardwood floors, a built-in desk, timber and planked wall panelling.
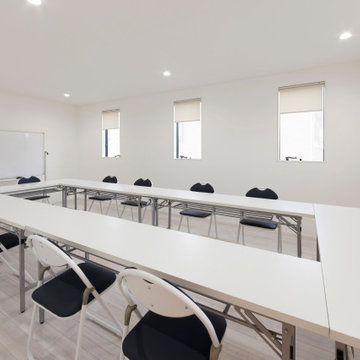
2階の研修ルーム。広々とした空間にして無駄なものは一切置かないことで 落ち着いて研修を実施することができます。
Photo of a home studio in Other with white walls, light hardwood floors, white floor, timber and planked wall panelling.
Photo of a home studio in Other with white walls, light hardwood floors, white floor, timber and planked wall panelling.

This custom farmhouse homework room is the perfect spot for kids right off of the kitchen. It was created with custom Plain & Fancy inset cabinetry in white. Space for 2 to sit and plenty of storage space for papers and office supplies.
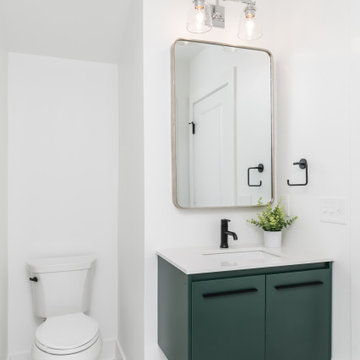
Our homeowners need a flex space and an existing cinder block garage was the perfect place. The garage was waterproofed and finished and now is fully functional as an open office space with a wet bar and a full bathroom. It is bright, airy and as private as you need it to be to conduct business on a day to day basis.
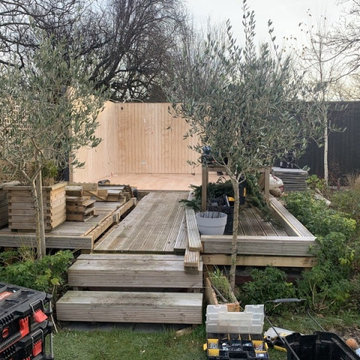
Ms D contacted Garden Retreat requiring a garden office / room, we worked with the her to design, build and supply a building that sits nicely within an existing decked and landscaped garden.
This contemporary garden building is constructed using an external 16mm nom x 125mm tanalsied cladding and bitumen paper to ensure any damp is kept out of the building. The walls are constructed using a 75mm x 38mm timber frame, 50mm Celotex and a 15mm inner lining grooved ply to finish the walls. The total thickness of the walls is 100mm which lends itself to all year round use. The floor is manufactured using heavy duty bearers, 75mm Celotex and a 15mm ply floor which comes with a laminated floor as standard and there are 4 options to choose from (September 2021 onwards) alternatively you can fit your own vinyl or carpet.
The roof is insulated and comes with an inner ply, metal roof covering, underfelt and internal spot lights or light panels. Within the electrics pack there is consumer unit, 3 brushed stainless steel double sockets and a switch. We also install sockets with built in USB charging points which is very useful and this building also has external spots (now standard September 2021) to light up the porch area.
This particular model is supplied with one set of 1200mm wide anthracite grey uPVC French doors and two 600mm full length side lights and a 600mm x 900mm uPVC casement window which provides a modern look and lots of light. The building is designed to be modular so during the ordering process you have the opportunity to choose where you want the windows and doors to be.
If you are interested in this design or would like something similar please do not hesitate to contact us for a quotation?
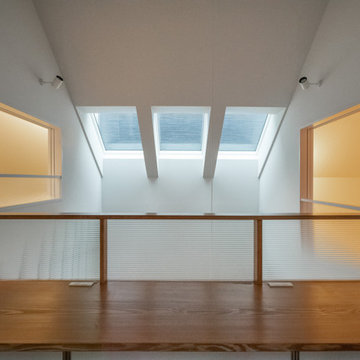
Photo of a small modern study room in Other with white walls, painted wood floors, no fireplace, a built-in desk, brown floor, timber and planked wall panelling.
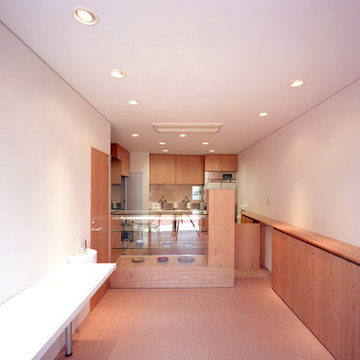
Photo of a modern home office in Tokyo with orange floor, timber and planked wall panelling.
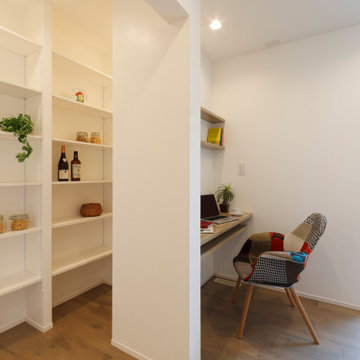
PCワークや子供の宿題にも活用できるミニカウンター。奥には食品のストックやキッチングッズを収納できるパントリーが。
Photo of a home office in Other with a library, white walls, light hardwood floors, a built-in desk, beige floor, timber and planked wall panelling.
Photo of a home office in Other with a library, white walls, light hardwood floors, a built-in desk, beige floor, timber and planked wall panelling.
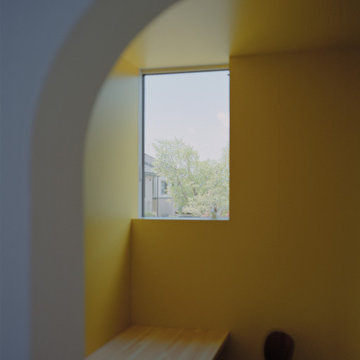
Inspiration for a study room in Other with yellow walls, plywood floors, a built-in desk, brown floor, timber and planked wall panelling.
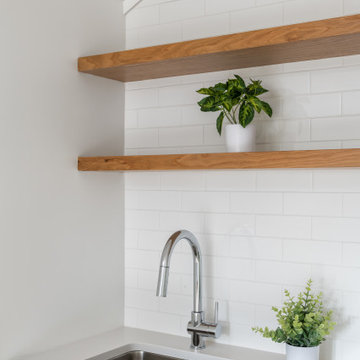
Our homeowners need a flex space and an existing cinder block garage was the perfect place. The garage was waterproofed and finished and now is fully functional as an open office space with a wet bar and a full bathroom. It is bright, airy and as private as you need it to be to conduct business on a day to day basis.
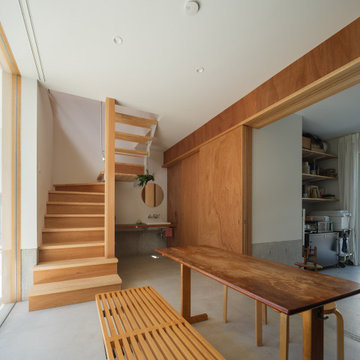
2方向で庭と繋がる土間と仕事場
土間と仕事場は3枚引戸で仕切られ、開放すると2つの路地と庭へ視線が広がります。
仕事場とともに温水式床暖房がコンクリート床に埋設されています。
写真:西川公朗
Photo of a mid-sized modern home studio in Tokyo with white walls, concrete floors, a built-in desk, white floor, timber and planked wall panelling.
Photo of a mid-sized modern home studio in Tokyo with white walls, concrete floors, a built-in desk, white floor, timber and planked wall panelling.
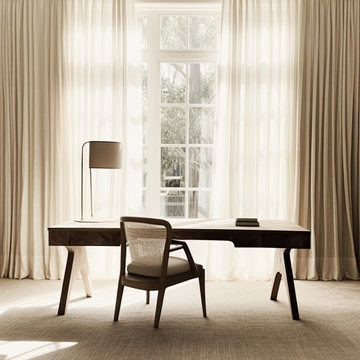
Welcome to Woodland Hills, Los Angeles – where nature's embrace meets refined living. Our residential interior design project brings a harmonious fusion of serenity and sophistication. Embracing an earthy and organic palette, the space exudes warmth with its natural materials, celebrating the beauty of wood, stone, and textures. Light dances through large windows, infusing every room with a bright and airy ambiance that uplifts the soul. Thoughtfully curated elements of nature create an immersive experience, blurring the lines between indoors and outdoors, inviting the essence of tranquility into every corner. Step into a realm where modern elegance thrives in perfect harmony with the earth's timeless allure.
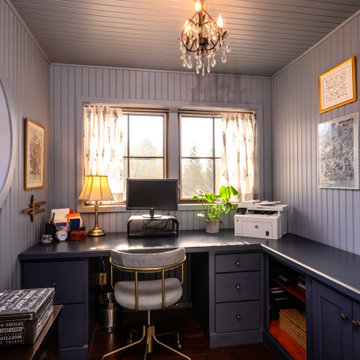
Home office staged for sale
Design ideas for a small traditional home office in New York with blue walls, dark hardwood floors, no fireplace, a built-in desk, brown floor, timber and planked wall panelling.
Design ideas for a small traditional home office in New York with blue walls, dark hardwood floors, no fireplace, a built-in desk, brown floor, timber and planked wall panelling.
Home Office Design Ideas with Timber and Planked Wall Panelling
3