Home Office Design Ideas with Timber and Planked Wall Panelling
Refine by:
Budget
Sort by:Popular Today
61 - 80 of 126 photos
Item 1 of 3
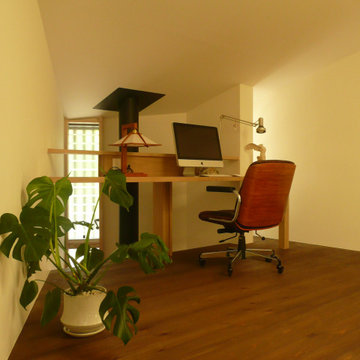
This is an example of a small midcentury study room in Other with white walls, dark hardwood floors, a wood stove, a concrete fireplace surround, a built-in desk, brown floor, timber and planked wall panelling.
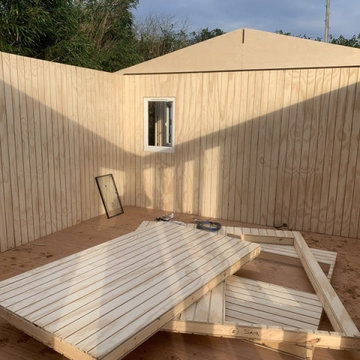
Mr & Mrs S approached Garden Retreat requiring two buildings, a garden studio and a larger garage to the one they already had. We were delighted to win the project and in addition to the two buildings we were also given the opportunity to organise and mange the ground works, drainage and clearance.
The Studio Garden Building is constructed using an external 16mm tanalised cladding and bitumen paper to ensure any damp is kept out of the building. The walls are constructed using a 75mm x 38mm timber frame, 50mm Celotex and a 12mm inner lining grooved ply to finish the walls. The total thickness of the walls is 100mm which lends itself to all year round use. The floor is manufactured using heavy duty bearers, 75mm Celotex and a 15mm ply floor which comes with a laminated floor as standard and there are 4 options to choose from, alternatively you can fit your own vinyl or carpet.
The roof is pitched (standard 2.5m to ridge) insulated and comes with an ply ceiling, felt tile roof, underfelt and internal spot lights or light panels. Within the electrics pack there is consumer unit, 3 brushed stainless steel double sockets and a switch. We also install sockets with built in USB charging points which is very useful and this building also has external spots (not standard on the studio model) to light up the porch area.
This particular model is supplied with one set of 1200mm wide anthracite grey uPVC French doors and three 600mm side lights and a 600mm x 900mm uPVC casement window. The height of this particular buildings has been increased by 300mm to increase headroom and has two internal rooms for storage. The building is designed to be modular so during the ordering process you have the opportunity to choose where you want the windows and doors to be.
If you are interested in this design or would like something similar please do not hesitate to contact us for a quotation?
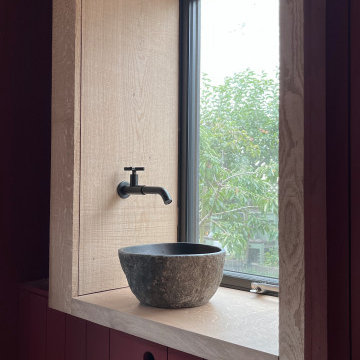
Deep window reveal formed using rough sawn oak and fitted with black stone basin and tap.
Design ideas for a small contemporary home studio in Other with red walls, slate floors, a wood stove, a tile fireplace surround, a built-in desk, black floor, timber and planked wall panelling.
Design ideas for a small contemporary home studio in Other with red walls, slate floors, a wood stove, a tile fireplace surround, a built-in desk, black floor, timber and planked wall panelling.
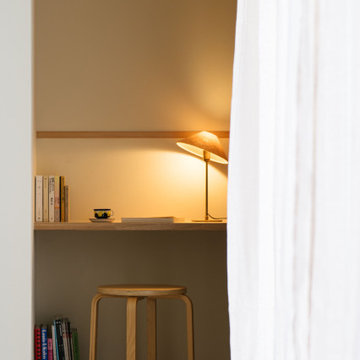
正面の壁には巾30mmの木を横に流し、学校から配られるプリントなどを画鋲で挿したり、マスキングテープで貼れるようにした。
Design ideas for a modern study room in Nagoya with white walls, medium hardwood floors, no fireplace, a built-in desk, brown floor, timber and planked wall panelling.
Design ideas for a modern study room in Nagoya with white walls, medium hardwood floors, no fireplace, a built-in desk, brown floor, timber and planked wall panelling.
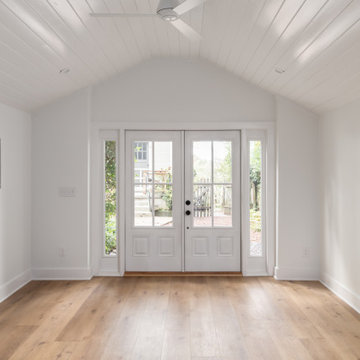
Our homeowners need a flex space and an existing cinder block garage was the perfect place. The garage was waterproofed and finished and now is fully functional as an open office space with a wet bar and a full bathroom. It is bright, airy and as private as you need it to be to conduct business on a day to day basis.
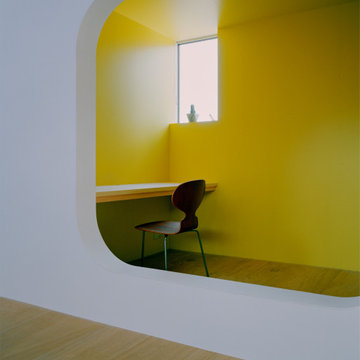
This is an example of a study room in Other with yellow walls, plywood floors, a built-in desk, brown floor, timber and planked wall panelling.
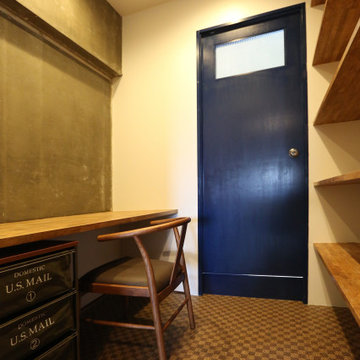
PCスペースや読書すぺーすにもできる書斎。広すぎず、狭すぎない日松吉のような男心をくすぐるスペースです。
Inspiration for a mid-sized study room in Other with grey walls, carpet, brown floor, timber and planked wall panelling.
Inspiration for a mid-sized study room in Other with grey walls, carpet, brown floor, timber and planked wall panelling.
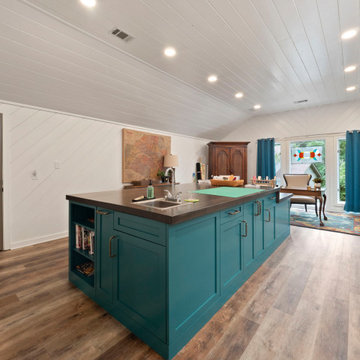
Photo of a large midcentury craft room in Other with white walls, vinyl floors, a built-in desk, brown floor, timber and planked wall panelling.
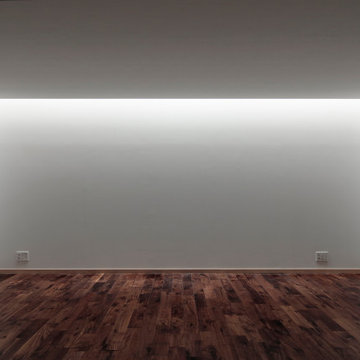
Photo of a mid-sized modern study room in Tokyo with white walls, dark hardwood floors, a freestanding desk, white floor, timber and planked wall panelling.
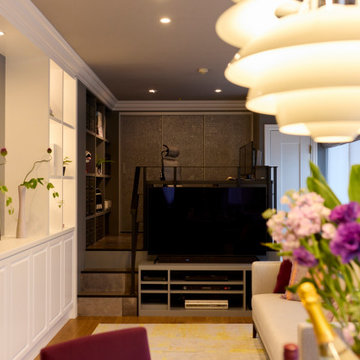
Small eclectic study room in Osaka with grey walls, plywood floors, a freestanding desk, brown floor, timber and planked wall panelling.
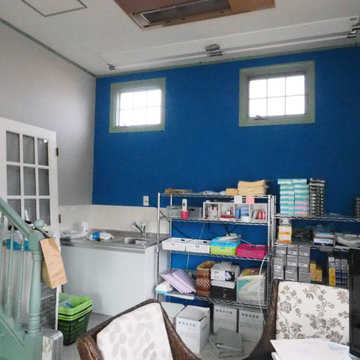
ミニキッチンは、混合水栓のみで加熱設備は付けていません。電気ケトルを活用するそう。ちょっとの使用であればこれもありですね。
Inspiration for a mid-sized scandinavian home office in Other with blue walls, vinyl floors, grey floor, timber and planked wall panelling.
Inspiration for a mid-sized scandinavian home office in Other with blue walls, vinyl floors, grey floor, timber and planked wall panelling.
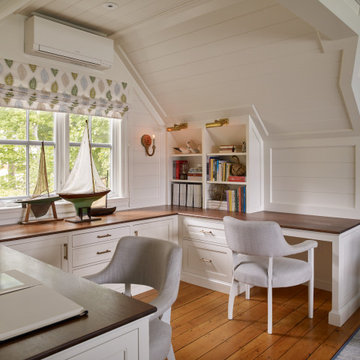
Transitional study room in Portland Maine with white walls, medium hardwood floors, a built-in desk, timber and planked wall panelling.
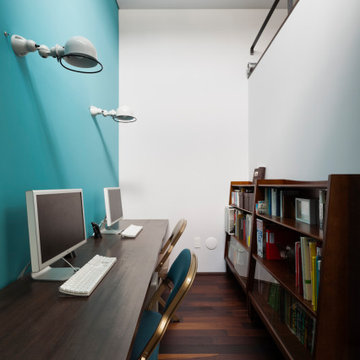
Photo of an industrial home office in Tokyo with blue walls, dark hardwood floors, a built-in desk, brown floor, timber and planked wall panelling.
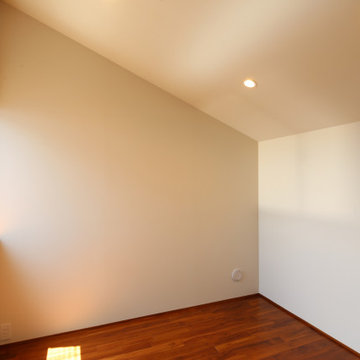
This is an example of a modern study room in Tokyo with white walls, medium hardwood floors, brown floor, timber and planked wall panelling.
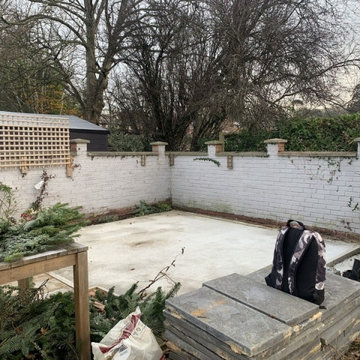
Ms D contacted Garden Retreat requiring a garden office / room, we worked with the her to design, build and supply a building that sits nicely within an existing decked and landscaped garden.
This contemporary garden building is constructed using an external 16mm nom x 125mm tanalsied cladding and bitumen paper to ensure any damp is kept out of the building. The walls are constructed using a 75mm x 38mm timber frame, 50mm Celotex and a 15mm inner lining grooved ply to finish the walls. The total thickness of the walls is 100mm which lends itself to all year round use. The floor is manufactured using heavy duty bearers, 75mm Celotex and a 15mm ply floor which comes with a laminated floor as standard and there are 4 options to choose from (September 2021 onwards) alternatively you can fit your own vinyl or carpet.
The roof is insulated and comes with an inner ply, metal roof covering, underfelt and internal spot lights or light panels. Within the electrics pack there is consumer unit, 3 brushed stainless steel double sockets and a switch. We also install sockets with built in USB charging points which is very useful and this building also has external spots (now standard September 2021) to light up the porch area.
This particular model is supplied with one set of 1200mm wide anthracite grey uPVC French doors and two 600mm full length side lights and a 600mm x 900mm uPVC casement window which provides a modern look and lots of light. The building is designed to be modular so during the ordering process you have the opportunity to choose where you want the windows and doors to be.
If you are interested in this design or would like something similar please do not hesitate to contact us for a quotation?
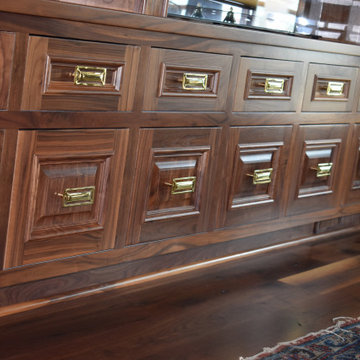
This home office is unique in every aspect. The overall theme of this room is the inside of an old naval ship. We found lights that came off of a ship and had them rewired to hang in this space. The powder room mirror was once an old porthole window on a ship.
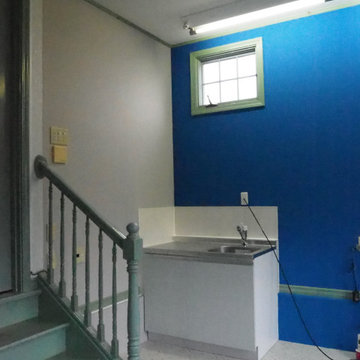
完了直後の写真です。ミニキッチン廻りのみをキッチンパネル貼りとしています。
Design ideas for a mid-sized scandinavian home office in Other with blue walls, vinyl floors, grey floor, timber and planked wall panelling.
Design ideas for a mid-sized scandinavian home office in Other with blue walls, vinyl floors, grey floor, timber and planked wall panelling.
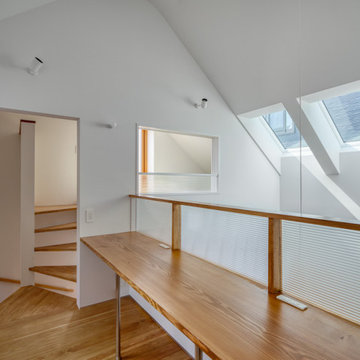
Inspiration for a small modern study room in Other with white walls, painted wood floors, no fireplace, a built-in desk, brown floor, timber and planked wall panelling.
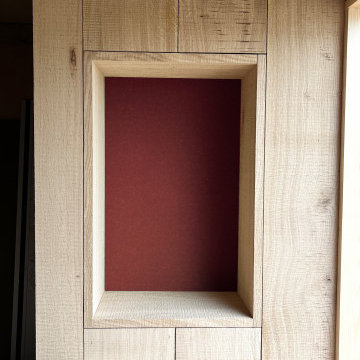
Decorative wall recess lined with sawn oak panelling.
Small contemporary home studio in Other with red walls, slate floors, a wood stove, a tile fireplace surround, a built-in desk, black floor, timber and planked wall panelling.
Small contemporary home studio in Other with red walls, slate floors, a wood stove, a tile fireplace surround, a built-in desk, black floor, timber and planked wall panelling.
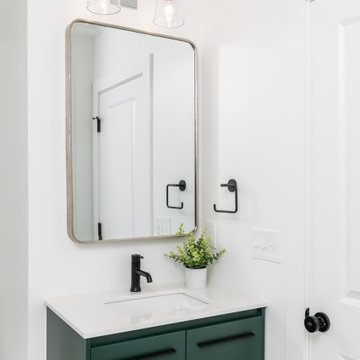
Our homeowners need a flex space and an existing cinder block garage was the perfect place. The garage was waterproofed and finished and now is fully functional as an open office space with a wet bar and a full bathroom. It is bright, airy and as private as you need it to be to conduct business on a day to day basis.
Home Office Design Ideas with Timber and Planked Wall Panelling
4