All Ceiling Designs Home Office Design Ideas with White Floor
Refine by:
Budget
Sort by:Popular Today
21 - 40 of 135 photos
Item 1 of 3
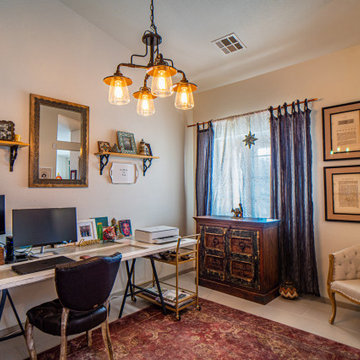
Industrial lighting, carved wood accents, warm neutrals, travel photography and souvenirs, and antique furniture pieces come together to create a boho-styled home office area, repurposing many of the existing furnishings that had been in this former dining room.
A mirror hung high on the wall reflects the light and color from the adjacent playroom. The desk was created from a salvaged door. Open, but tucked-away, storage space was created from a repurposed bar cart, and antique sideboards store office supplies. An open area was left in the middle of the room for taking periodic yoga breaks, or pulling up the corner chair to watch some tv. Custom curtains and a punched-metal star lantern bring rich texture and pattern, while providing light-filtering privacy.
Canvas art print, frames, and corner shelving from World Market. Antique sideboard from China. Antique cabinet from Indonesia. Industrial-style light from Home Depot. Rug from Wayfair. Door from local seller. Chair from Zuo Modern showroom sample sale.
Dining Room conversion to Home Office
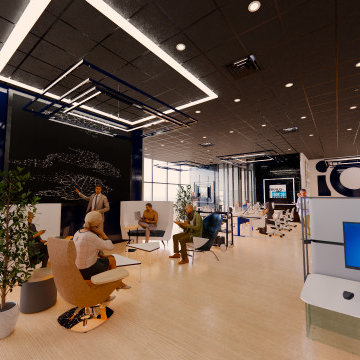
IQ Business Media Inc. wishes to expand the programming of their business brand by connecting with their audience in more dynamic ways and further enhance their position as a viable partner to national and international design markets. Bringing diverse stakeholders together to facilitate ongoing dialogue in the areas of design and architecture is a key goal of the organization.
Design Solutions:
Quality of space and brand delivery provide state-of-the-art technology in all the spaces.
Spaces can adapt to support the project and business needs. Onsite staff act as a conduit for culture, community, connecting people, companies, and industries by sharing expertise and developing meaningful relationships. Therefore, the spaces are flexible, easy to reconfigure, and adapt to diverse uses.
Software: Revit with Enscape plugin, Photoshop.
Designer Credit: www.linkedin.com/in/mahsa-taskini
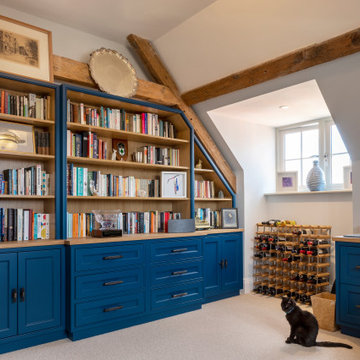
Design ideas for a small transitional study room in Oxfordshire with blue walls, carpet, a built-in desk, white floor, wallpaper and wallpaper.
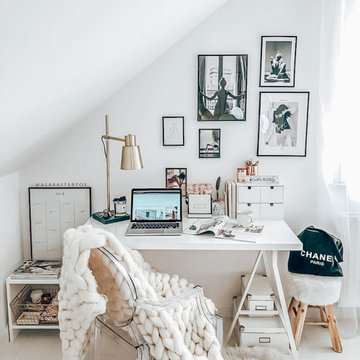
Design ideas for a small home studio in Dallas with white walls, painted wood floors, a freestanding desk, white floor and vaulted.
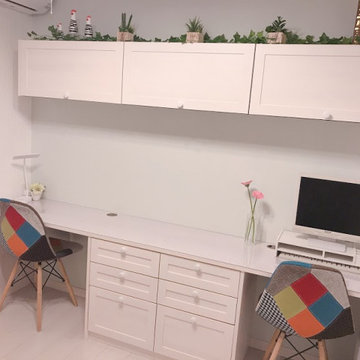
夫婦共有のワーキングスペースです。
私は主にPC作業、夫は試験勉強や読書に利用しています。
明るい気持ちでお仕事できるように、カラフルな家具やインテリア雑貨をチョイスしました。
Inspiration for a small scandinavian study room in Other with green walls, plywood floors, no fireplace, a built-in desk, white floor, wallpaper and wallpaper.
Inspiration for a small scandinavian study room in Other with green walls, plywood floors, no fireplace, a built-in desk, white floor, wallpaper and wallpaper.

Inspiration for a mid-sized home office in Orange County with a library, white walls, light hardwood floors, a corner fireplace, a tile fireplace surround, a freestanding desk, white floor, wood and decorative wall panelling.
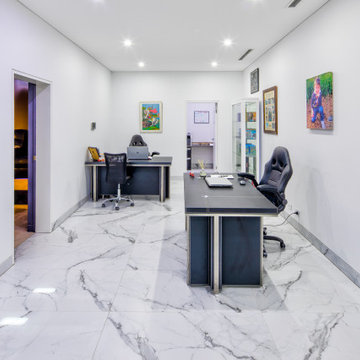
Home office in the basement of a luxury new home build
Photo of a large modern study room in Sydney with white walls, ceramic floors, a freestanding desk and white floor.
Photo of a large modern study room in Sydney with white walls, ceramic floors, a freestanding desk and white floor.
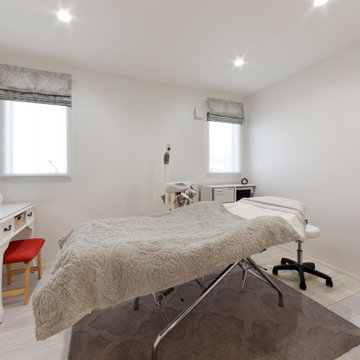
VIPルームは茶色ではなくグレージュのワントーンで仕上げてワンランク上品な空間に。
Home studio in Other with white walls, light hardwood floors, white floor, timber and planked wall panelling.
Home studio in Other with white walls, light hardwood floors, white floor, timber and planked wall panelling.
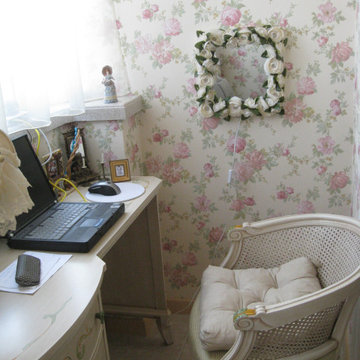
Квартира 100 м2.
Данная квартира проектировалась для зрелой и очень творческой семейной пары. По желанию заказчиков в интерьере есть чёткое деление на мужскую и женскую зоны, плюс большая общая гостиная с кухней столовой. При помощи раздвижной перегородки кухня может быть частью гостиной, либо становиться полностью автономной. В парадном холле предусмотрена серия застеклённых стеллажей для хранения коллекций. Классическая живопись, много лет собираемая главой семьи, служит украшением интерьеров. Очень эффектен мозаичный рисунок пола в холле. В квартире множество элементов, созданных специально для данного интерьера - витражные светильники в потолке, мозаики, индивидуальные предметы мебели. В большом общем пространстве нашли своё место антикварные комоды, витрины и светильники.
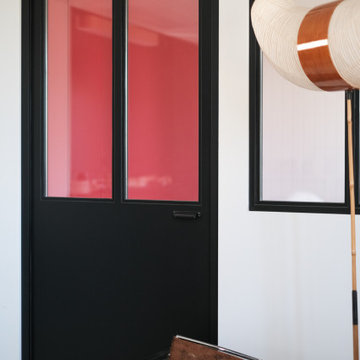
Le bureau, situé en arrière plan de la pièce de vie en est séparé par une verrière en bois dessinée sur mesure dans un esprit industriel. Un des pan de mur de mur est peint dans une nuance Coquelicot de Ressource pour apporter du dynamisme à cet espace studieux.
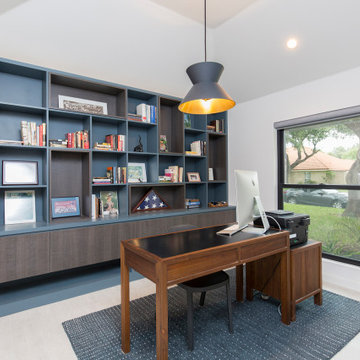
New Library Bookcase was designed, ceilings raised and larger window was put in.
Mid-sized contemporary study room in Other with white walls, porcelain floors, a freestanding desk, white floor and vaulted.
Mid-sized contemporary study room in Other with white walls, porcelain floors, a freestanding desk, white floor and vaulted.
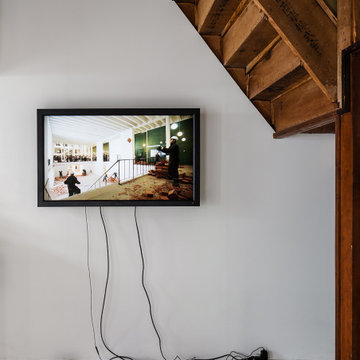
Photo of a small contemporary home studio in Tokyo with white walls, white floor and exposed beam.
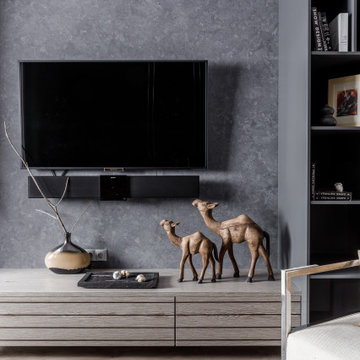
Inspiration for a contemporary home office in Other with a library, beige walls, medium hardwood floors, white floor, recessed and wallpaper.
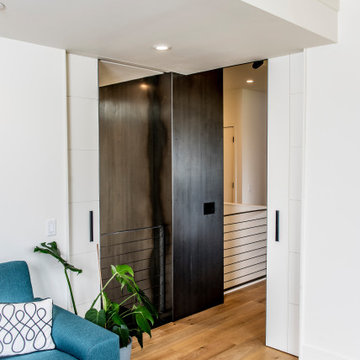
This gem of a home was designed by homeowner/architect Eric Vollmer. It is nestled in a traditional neighborhood with a deep yard and views to the east and west. Strategic window placement captures light and frames views while providing privacy from the next door neighbors. The second floor maximizes the volumes created by the roofline in vaulted spaces and loft areas. Four skylights illuminate the ‘Nordic Modern’ finishes and bring daylight deep into the house and the stairwell with interior openings that frame connections between the spaces. The skylights are also operable with remote controls and blinds to control heat, light and air supply.
Unique details abound! Metal details in the railings and door jambs, a paneled door flush in a paneled wall, flared openings. Floating shelves and flush transitions. The main bathroom has a ‘wet room’ with the tub tucked under a skylight enclosed with the shower.
This is a Structural Insulated Panel home with closed cell foam insulation in the roof cavity. The on-demand water heater does double duty providing hot water as well as heat to the home via a high velocity duct and HRV system.
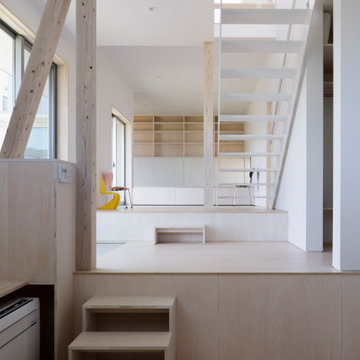
Photo of a mid-sized contemporary home studio in Other with white walls, plywood floors, a built-in desk, white floor, wallpaper and wallpaper.
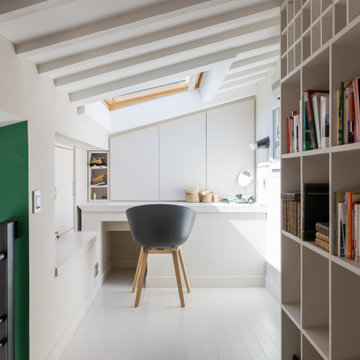
Coin bureau sous les toits de Paris.
Home office area underneath parisian roofs.
This is an example of a small eclectic study room in Paris with white walls, painted wood floors, a built-in desk, white floor and exposed beam.
This is an example of a small eclectic study room in Paris with white walls, painted wood floors, a built-in desk, white floor and exposed beam.
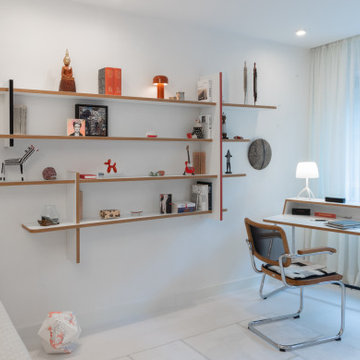
Kleiner Office Bereich; Ausstattung mit Klassikern; Möbelanfertigung Wandobjekt
Small midcentury study room in Cologne with beige walls, light hardwood floors, no fireplace, a freestanding desk and white floor.
Small midcentury study room in Cologne with beige walls, light hardwood floors, no fireplace, a freestanding desk and white floor.
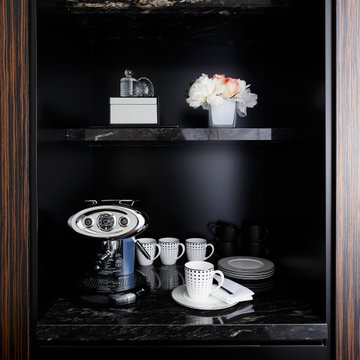
Macassar ebony wood paneled walls with hidden storage line the hallway to this gentleman office. A built in cappuccino station with marble shelving and leather lining. Walls of the office are leather covered.
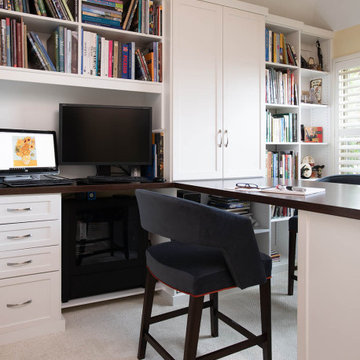
This French country traditional home got a colorful update with a major focus on consistency. The main living area walls were painted with a pale yellow that accented fresh colors in upholstery and furnishings. The guest suite went from a painting studio to a luxe oasis with deep navy charcoal paint and prints to tie in our client’s furnishings. Finally, one of our favorite transformations in this space, we took the old guest room and turned it into a craft room, artist library, and office space.
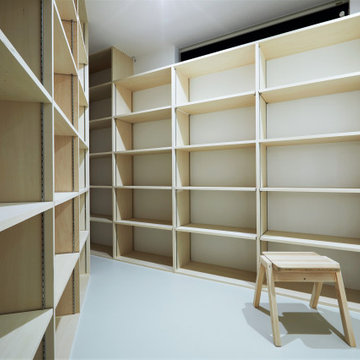
解体建設業を営む企業のオフィスです。
photos by Katsumi Simada
Inspiration for a small scandinavian study room in Other with white walls, vinyl floors, a freestanding desk, white floor, wallpaper and wallpaper.
Inspiration for a small scandinavian study room in Other with white walls, vinyl floors, a freestanding desk, white floor, wallpaper and wallpaper.
All Ceiling Designs Home Office Design Ideas with White Floor
2