Home Office Design Ideas with White Walls and a Built-in Desk
Refine by:
Budget
Sort by:Popular Today
61 - 80 of 9,934 photos
Item 1 of 3
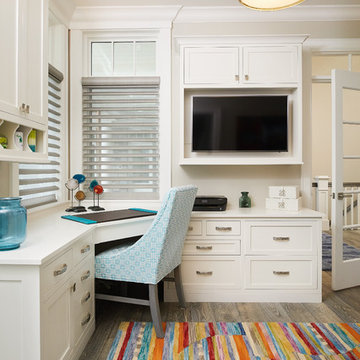
Home office with great built-ins and a wood floor
Photo by Ashley Avila Photography
Photo of a beach style study room in Grand Rapids with white walls, medium hardwood floors, a built-in desk and brown floor.
Photo of a beach style study room in Grand Rapids with white walls, medium hardwood floors, a built-in desk and brown floor.
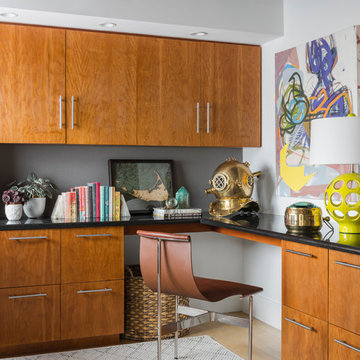
Andrew Frasz
Photo of a contemporary home office in New York with white walls, light hardwood floors, a built-in desk and beige floor.
Photo of a contemporary home office in New York with white walls, light hardwood floors, a built-in desk and beige floor.
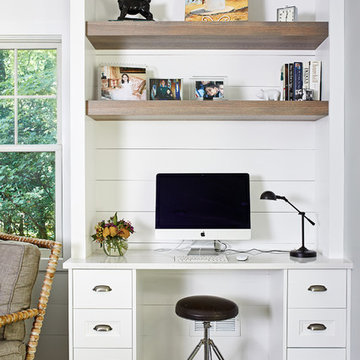
Project Developer Colleen Shaut
https://www.houzz.com/pro/cshaut/colleen-shaut-case-design-remodeling-inc
Designer Zahra Keihani
https://www.houzz.com/pro/zkeihani/zahra-keihani-case-design-remodeling-inc?lt=hl
Photography by Stacy Zarin Goldberg
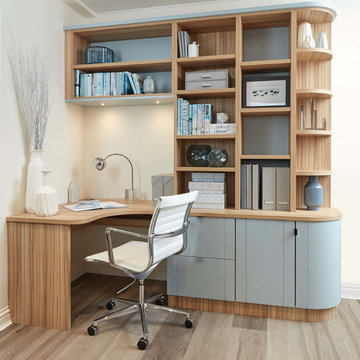
This fitted modern study has been designed with useful storage cabinets and drawers in order to maximise your space, whilst ensuring the furniture blends naturally with the room using curved cabinets. The Roma timber finish and our own specially blended paint colour, Bluebell, work together perfectly.
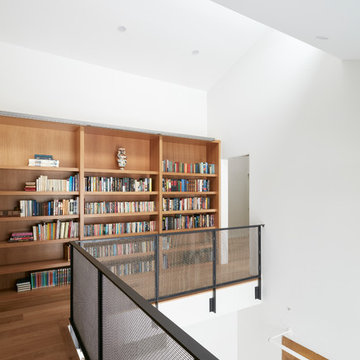
The client’s brief was to create a space reminiscent of their beloved downtown Chicago industrial loft, in a rural farm setting, while incorporating their unique collection of vintage and architectural salvage. The result is a custom designed space that blends life on the farm with an industrial sensibility.
The new house is located on approximately the same footprint as the original farm house on the property. Barely visible from the road due to the protection of conifer trees and a long driveway, the house sits on the edge of a field with views of the neighbouring 60 acre farm and creek that runs along the length of the property.
The main level open living space is conceived as a transparent social hub for viewing the landscape. Large sliding glass doors create strong visual connections with an adjacent barn on one end and a mature black walnut tree on the other.
The house is situated to optimize views, while at the same time protecting occupants from blazing summer sun and stiff winter winds. The wall to wall sliding doors on the south side of the main living space provide expansive views to the creek, and allow for breezes to flow throughout. The wrap around aluminum louvered sun shade tempers the sun.
The subdued exterior material palette is defined by horizontal wood siding, standing seam metal roofing and large format polished concrete blocks.
The interiors were driven by the owners’ desire to have a home that would properly feature their unique vintage collection, and yet have a modern open layout. Polished concrete floors and steel beams on the main level set the industrial tone and are paired with a stainless steel island counter top, backsplash and industrial range hood in the kitchen. An old drinking fountain is built-in to the mudroom millwork, carefully restored bi-parting doors frame the library entrance, and a vibrant antique stained glass panel is set into the foyer wall allowing diffused coloured light to spill into the hallway. Upstairs, refurbished claw foot tubs are situated to view the landscape.
The double height library with mezzanine serves as a prominent feature and quiet retreat for the residents. The white oak millwork exquisitely displays the homeowners’ vast collection of books and manuscripts. The material palette is complemented by steel counter tops, stainless steel ladder hardware and matte black metal mezzanine guards. The stairs carry the same language, with white oak open risers and stainless steel woven wire mesh panels set into a matte black steel frame.
The overall effect is a truly sublime blend of an industrial modern aesthetic punctuated by personal elements of the owners’ storied life.
Photography: James Brittain
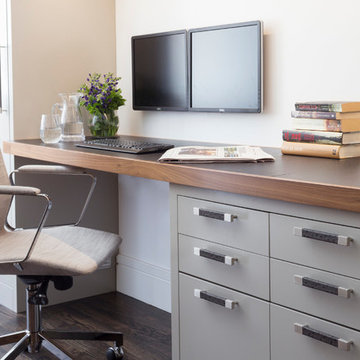
Project for: OPUS.AD
This is an example of a mid-sized contemporary home office in New York with white walls, medium hardwood floors, no fireplace, a built-in desk and brown floor.
This is an example of a mid-sized contemporary home office in New York with white walls, medium hardwood floors, no fireplace, a built-in desk and brown floor.
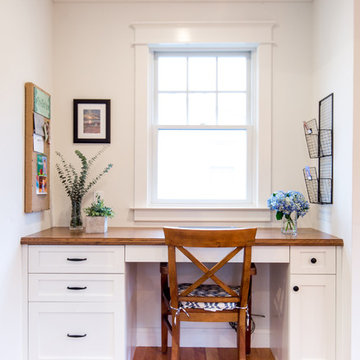
Design ideas for a beach style home office in New York with white walls, medium hardwood floors, a built-in desk and brown floor.
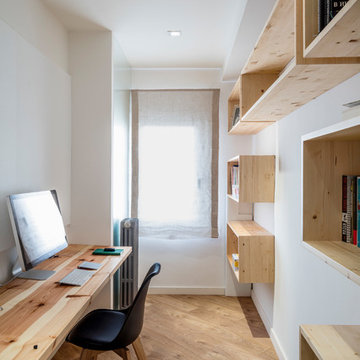
Fotógrafo: Adrià Goula
Inspiration for a mid-sized scandinavian study room in Barcelona with white walls, medium hardwood floors, a built-in desk and brown floor.
Inspiration for a mid-sized scandinavian study room in Barcelona with white walls, medium hardwood floors, a built-in desk and brown floor.
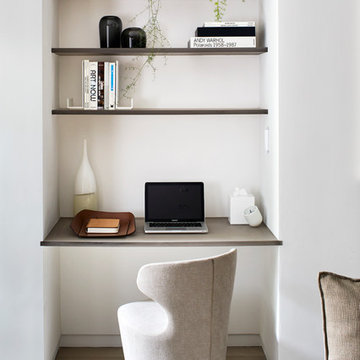
This is an example of a contemporary study room in New York with white walls, light hardwood floors and a built-in desk.
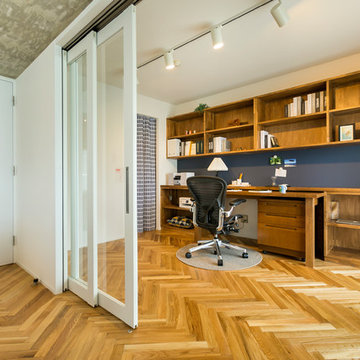
This is an example of a scandinavian home office in Other with white walls, medium hardwood floors, a built-in desk and brown floor.
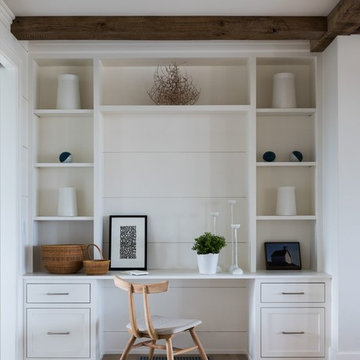
Inspiration for a mid-sized beach style study room in Providence with white walls, light hardwood floors, no fireplace, a built-in desk and beige floor.
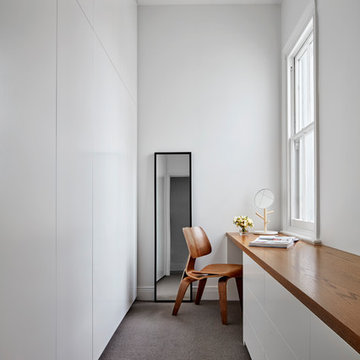
Photographer Peter Clarke
This is an example of a mid-sized contemporary study room in Melbourne with white walls, carpet, no fireplace, a built-in desk and grey floor.
This is an example of a mid-sized contemporary study room in Melbourne with white walls, carpet, no fireplace, a built-in desk and grey floor.
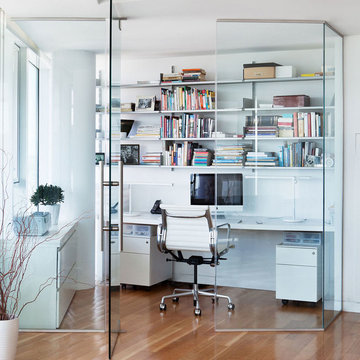
It wasn’t necessary to overthink things when Axis Mundi designed interiors for an apartment at Brooklyn’s glass-sheathed 1 Grand Army Plaza, the luxury building by Richard Meier already endowed with all the “starchitect” bells and whistles, as well as drop-dead stunning views of Brooklyn, the harbor and Prospect Park. What did require considerable aptitude was to strike the right balance between respect for these assets, particularly the panoramas, and livability. The all-white scheme doesn’t just complement Meier’s own aesthetic devotion to this purest of pure hues; it serves as a cool backdrop for the views, affording comfortable vantage points from which to enjoy them, yet not drawing attention away from the splendors of one of the world’s most distinctive boroughs. Sleek, low-lying Italian seating avoids distracting interruptions on the horizon line. But minimal color accents and pattern also sidestep what could have been a potentially antiseptic environment, making it tactile, human and luxurious.
2,200 sf
Design Team: John Beckmann, Richard Rosenbloom and Nick Messerlian
Vintage photography coursety of the Ubu Gallery, New York
Photography: Adriana Buffi and Fran Parente
© Axis Mundi Design LLC
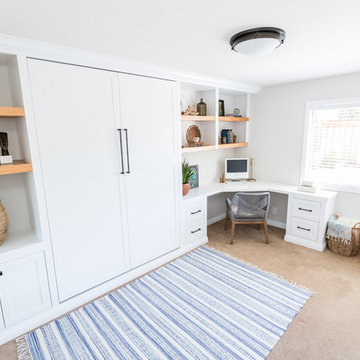
Home office with custom builtins, murphy bed, and desk.
Custom walnut headboard, oak shelves
Inspiration for a mid-sized midcentury study room in San Diego with white walls, carpet, a built-in desk and beige floor.
Inspiration for a mid-sized midcentury study room in San Diego with white walls, carpet, a built-in desk and beige floor.
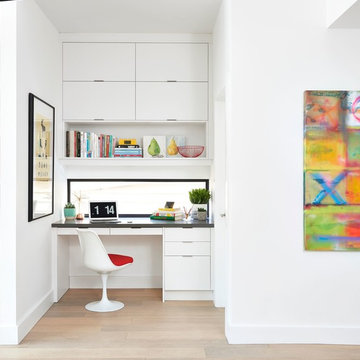
Small midcentury study room in Toronto with white walls, light hardwood floors, no fireplace, a built-in desk and beige floor.
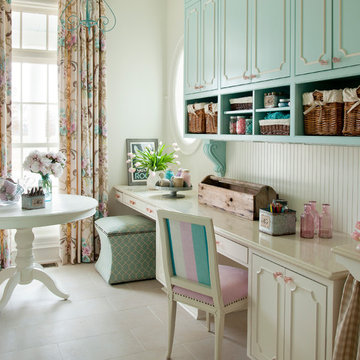
Walls are Sherwin Williams Creamy, cabinets are Sherwin Williams Meander Blue, countertops are Caesarstone, chandelier is Urban Electric, chair is Hickory Chair. Nancy Nolan
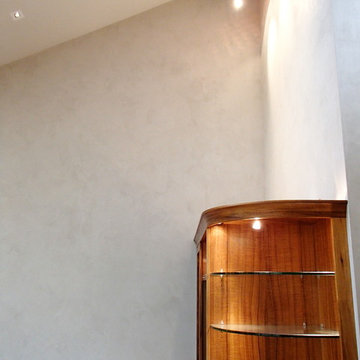
This is an example of a mid-sized transitional home office in Denver with white walls, dark hardwood floors and a built-in desk.
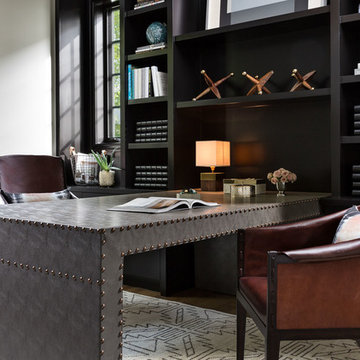
Martin Vecchio Photography
Transitional study room in Detroit with white walls, carpet and a built-in desk.
Transitional study room in Detroit with white walls, carpet and a built-in desk.
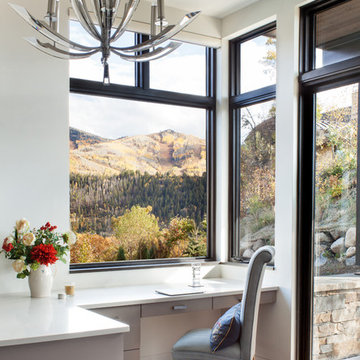
Photo of a mid-sized transitional study room in Denver with white walls, dark hardwood floors, a built-in desk, no fireplace and brown floor.
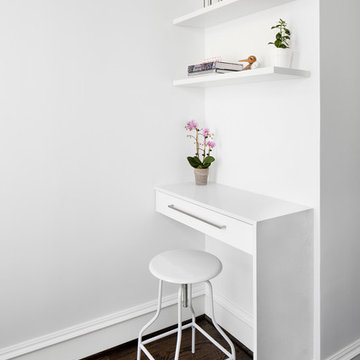
Jennifer Hughes Photography. Reflect White Matte Lacquer cabinets. Subzero ref/frz, Miele range, hood, and dishwasher. Caesarstone Calacatta Nuvo Polished counter and backsplash.
Home Office Design Ideas with White Walls and a Built-in Desk
4