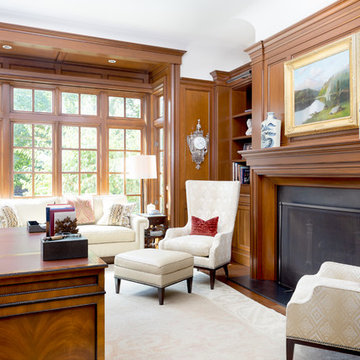Home Office Design Ideas with White Walls and a Standard Fireplace
Refine by:
Budget
Sort by:Popular Today
81 - 100 of 794 photos
Item 1 of 3
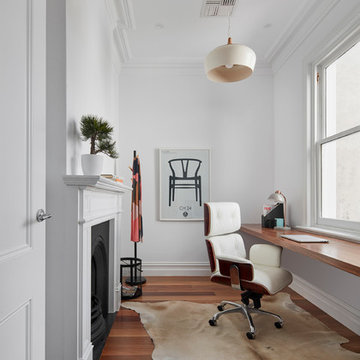
Peter Clarke Photography
Inspiration for a small contemporary home office in Melbourne with white walls, medium hardwood floors, a standard fireplace and a built-in desk.
Inspiration for a small contemporary home office in Melbourne with white walls, medium hardwood floors, a standard fireplace and a built-in desk.
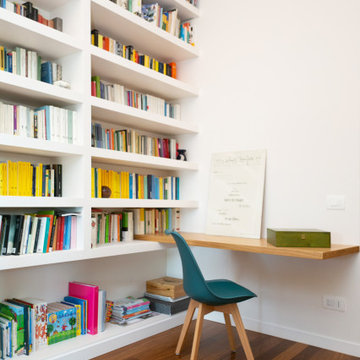
Inspiration for a modern home studio in Rome with white walls, dark hardwood floors, a standard fireplace, a freestanding desk and brown floor.
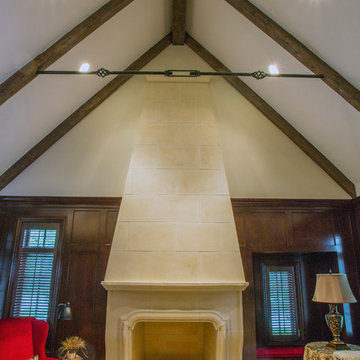
http://www.pickellbuilders.com. Photography by Linda Oyama Bryan. Two Story Limestone Fireplace with Stained Cherry Paneling, Beams and Iron Collar Ties. Built in window seat.
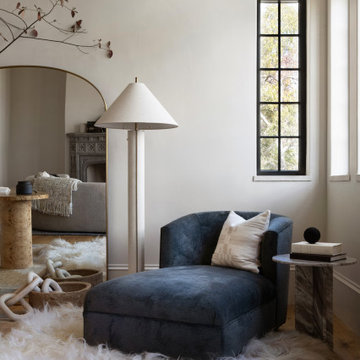
This office was designed for a creative professional. The desk and chair are situated to absorb breathtaking views of the lake, and modern light fixtures, sculptural desk and chair, and a minimal but dramatic full-length floor mirror all set the stage for inspiration, creativity, and productivity. A chaise lounge, and shelving for books and papers provide functionality as well as opportunity for relaxation.
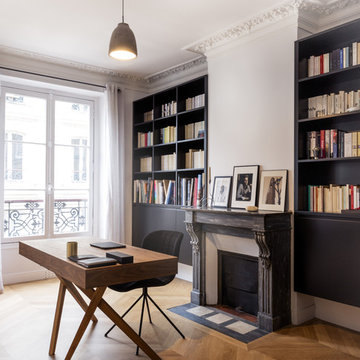
Cet appartement de 100 m2 situé dans le quartier de Beaubourg à Paris était anciennement une surface louée par une entreprise. Il ne présentait pas les caractéristiques d'un lieu de vie habitable.
Cette rénovation était un réel défi : D'une part, il fallait adapter le lieu et d'autre part allier l'esprit contemporain aux lignes classiques de l'haussmannien. C'est aujourd'hui un appartement chaleureux où le blanc domine, quelques pièces très foncées viennent apporter du contraste.
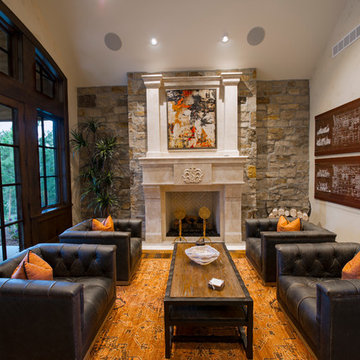
This exclusive guest home features excellent and easy to use technology throughout. The idea and purpose of this guesthouse is to host multiple charity events, sporting event parties, and family gatherings. The roughly 90-acre site has impressive views and is a one of a kind property in Colorado.
The project features incredible sounding audio and 4k video distributed throughout (inside and outside). There is centralized lighting control both indoors and outdoors, an enterprise Wi-Fi network, HD surveillance, and a state of the art Crestron control system utilizing iPads and in-wall touch panels. Some of the special features of the facility is a powerful and sophisticated QSC Line Array audio system in the Great Hall, Sony and Crestron 4k Video throughout, a large outdoor audio system featuring in ground hidden subwoofers by Sonance surrounding the pool, and smart LED lighting inside the gorgeous infinity pool.
J Gramling Photos
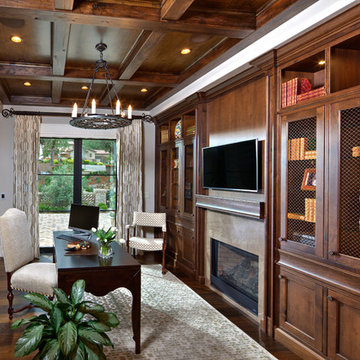
David Adams Photography
Inspiration for a traditional study room in Sacramento with white walls, dark hardwood floors, a standard fireplace, a stone fireplace surround, a freestanding desk and brown floor.
Inspiration for a traditional study room in Sacramento with white walls, dark hardwood floors, a standard fireplace, a stone fireplace surround, a freestanding desk and brown floor.
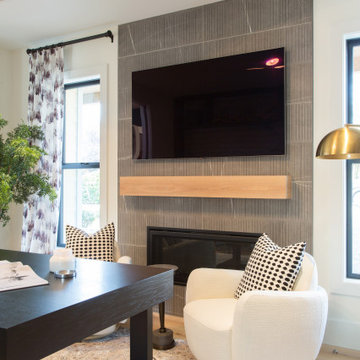
An inspiring and efficient home office space is now more important than ever. We designed this home office space to be a reflection of our clients passion for their work.
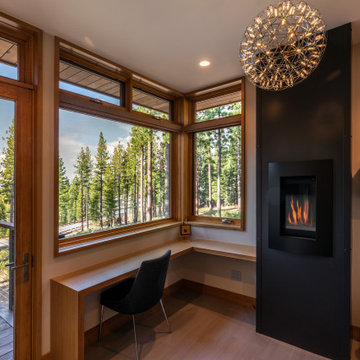
A modern home office was designed to be a private space to work, be creative, and to relax enjoying the mountain views. A tall black metal clad fireplace creates a cozy environment during the cold snowy months. Principal designer Emily Roose designed the floating box bookcase for this avid reader and artist.
Photo courtesy © Martis Camp Realty & Paul Hamill Photography
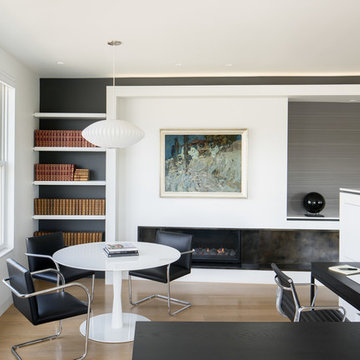
David Lauer Photo
Photo of a mid-sized modern study room in Denver with white walls, light hardwood floors, a standard fireplace, a metal fireplace surround, a freestanding desk and brown floor.
Photo of a mid-sized modern study room in Denver with white walls, light hardwood floors, a standard fireplace, a metal fireplace surround, a freestanding desk and brown floor.
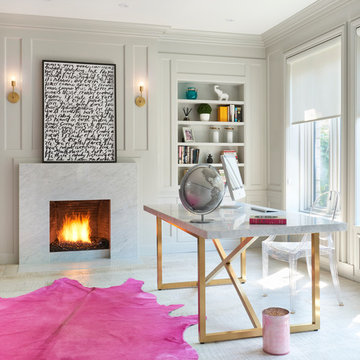
Stephani Buchman
This is an example of a large traditional study room in Toronto with white walls, light hardwood floors, a standard fireplace, a stone fireplace surround and a freestanding desk.
This is an example of a large traditional study room in Toronto with white walls, light hardwood floors, a standard fireplace, a stone fireplace surround and a freestanding desk.
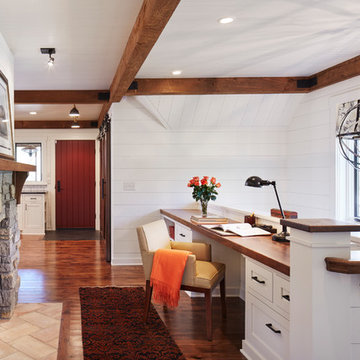
Corey Gaffer Photography
Traditional study room in Minneapolis with white walls, dark hardwood floors, a standard fireplace, a built-in desk and a stone fireplace surround.
Traditional study room in Minneapolis with white walls, dark hardwood floors, a standard fireplace, a built-in desk and a stone fireplace surround.
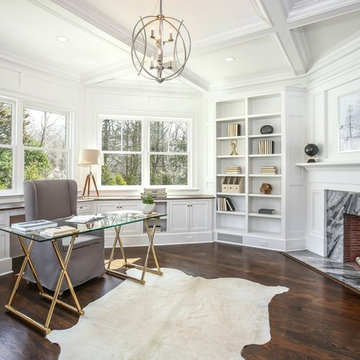
This is an example of a mid-sized transitional study room in New York with white walls, dark hardwood floors, a standard fireplace, a stone fireplace surround, a freestanding desk and brown floor.
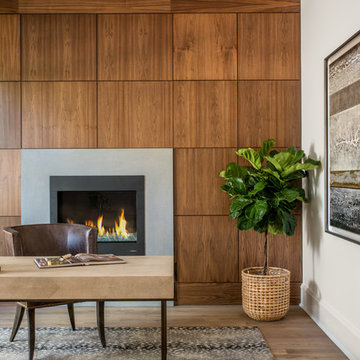
Joe Purvis
This is an example of a transitional home office in Charlotte with white walls, medium hardwood floors, a standard fireplace, a concrete fireplace surround and a freestanding desk.
This is an example of a transitional home office in Charlotte with white walls, medium hardwood floors, a standard fireplace, a concrete fireplace surround and a freestanding desk.
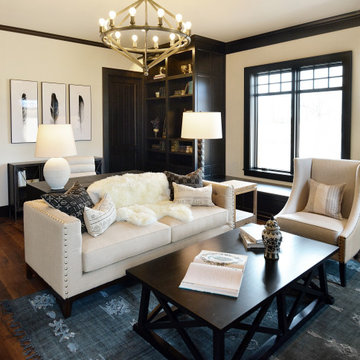
When planning this custom residence, the owners had a clear vision – to create an inviting home for their family, with plenty of opportunities to entertain, play, and relax and unwind. They asked for an interior that was approachable and rugged, with an aesthetic that would stand the test of time. Amy Carman Design was tasked with designing all of the millwork, custom cabinetry and interior architecture throughout, including a private theater, lower level bar, game room and a sport court. A materials palette of reclaimed barn wood, gray-washed oak, natural stone, black windows, handmade and vintage-inspired tile, and a mix of white and stained woodwork help set the stage for the furnishings. This down-to-earth vibe carries through to every piece of furniture, artwork, light fixture and textile in the home, creating an overall sense of warmth and authenticity.
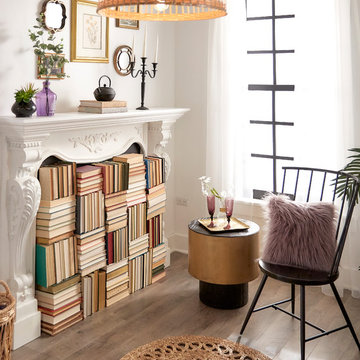
Small eclectic home office in Portland with a library, white walls, light hardwood floors, a standard fireplace, a plaster fireplace surround and brown floor.
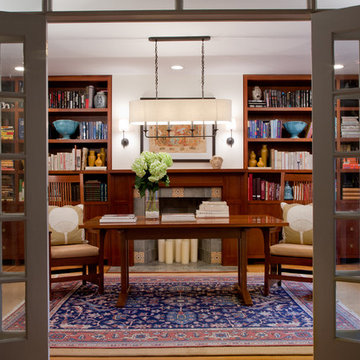
Juxtaposing the rustic beauty of an African safari with the electric pop of neon colors pulled this home together with amazing playfulness and free spiritedness.
We took a modern interpretation of tribal patterns in the textiles and cultural, hand-crafted accessories, then added the client’s favorite colors, turquoise and lime, to lend a relaxed vibe throughout, perfect for their teenage children to feel right at home.
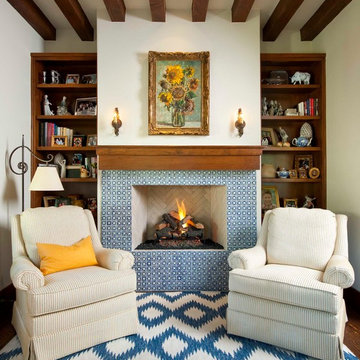
Dan Piassick, PiassickPhoto
This is an example of a mediterranean study room in San Diego with white walls, medium hardwood floors, a standard fireplace, a tile fireplace surround and a freestanding desk.
This is an example of a mediterranean study room in San Diego with white walls, medium hardwood floors, a standard fireplace, a tile fireplace surround and a freestanding desk.
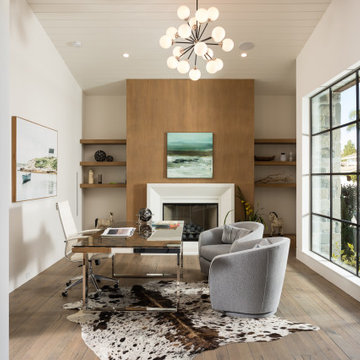
Inspiration for a country study room in Orange County with white walls, medium hardwood floors, a standard fireplace, a wood fireplace surround, a freestanding desk and brown floor.
Home Office Design Ideas with White Walls and a Standard Fireplace
5
