Home Office Design Ideas with White Walls and a Stone Fireplace Surround
Refine by:
Budget
Sort by:Popular Today
121 - 140 of 341 photos
Item 1 of 3
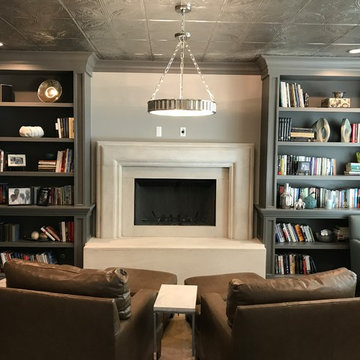
This gorgeous study was designed to showcase the client's many books and possessions. For the built-in shelving, we added trim to the vertical portions that accents the high crown molding. We also split the bookcase into two sections; by adding extra trim above the bottom 2 shelves, it gives the shelves a more luxurious and customized feel. The ceiling is a beautiful tin ceiling, and the fireplace is custom carved limestone.
Interior Designer: Julie Byrne Interiors
Drawings: Pro CAD Interiors LLC
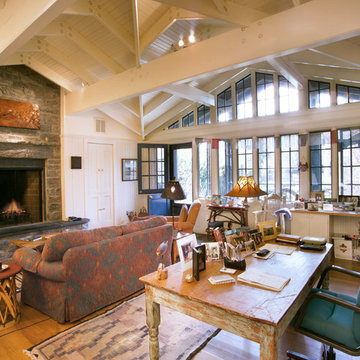
Wooden beams in the ceiling with a wall of windows and a stone fireplace mix design elements that work wonderfully in this home by Baxter Construction.
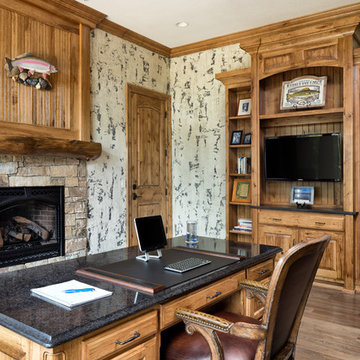
This comfortable, yet gorgeous, family home combines top quality building and technological features with all of the elements a growing family needs. Between the plentiful, made-for-them custom features, and a spacious, open floorplan, this family can relax and enjoy living in their beautiful dream home for years to come.
Photos by Thompson Photography
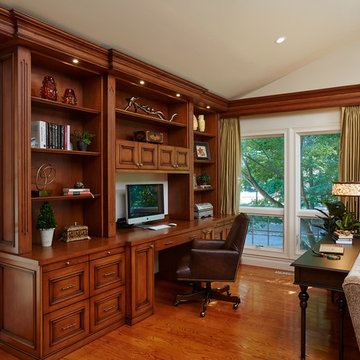
An ordinary and dated space is transformed into a room with library flair and family room sensibilities featuring custom storage solutions as well as display shelving. An exceptionally rich finish was achieved by ZCI Woodworks on the custom millwork.
Photo Credit: Tim Williams
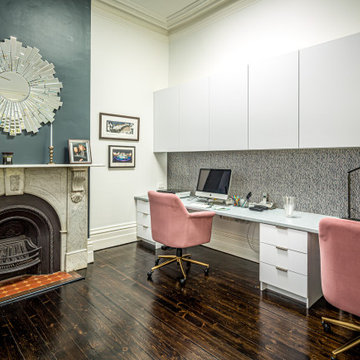
Inspiration for a large study room in Melbourne with white walls, dark hardwood floors, a standard fireplace, a stone fireplace surround, a built-in desk and brown floor.
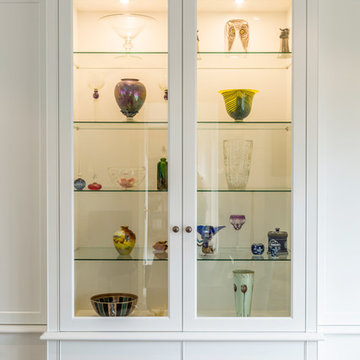
Wall to wall period breakfront storage and display unit. With simple elegant capping, bench top, pillar and plinth detail. Four large recessed door storage cupboards with adjustable shelves throughout. Six beaded storage drawers on either side. Two central file drawers, one door with appearance of two drawers with pull out shelf inside, cable management for printer and internal hidden drawer. Central glass doors with adjustable glass shelves and recessed down lights inside.
Size: 3.9m wide x 2.7m high x 0.4 – 0.5m deep
Materials: Painted Dulux Warm White, 30% gloss finish.
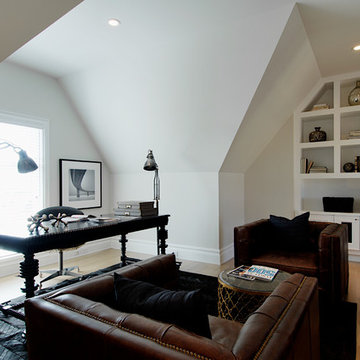
Photo of a large traditional study room in Calgary with white walls, medium hardwood floors, a standard fireplace, a stone fireplace surround and a freestanding desk.
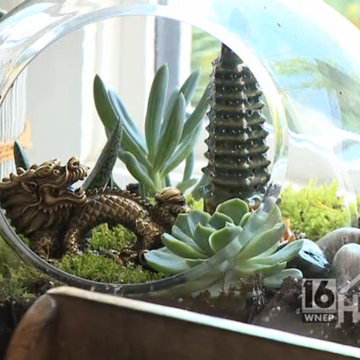
We had the pleasure of working in the 2016 Bucks County Designer Home tour at Foxwood Manor. See our video spot where owner Kathy Appel walks us through the Asian themed library set for the adventurous client. Jump to the 4:45 minute mark to see the details: http://wnep.com/2016/04/30/bucks-county-decorator-house-and-garden-part-1-the-first-floor/
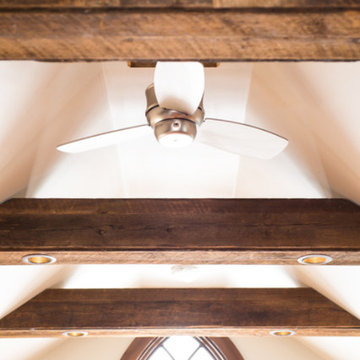
The ceiling height of the suite is visually lowered by the architectural beams. The beauty and history behind the material used to clad the beams is enduring. From this vantage point, the beams and cathedral window are in full view, working together to add warmth and charm to the space. A soft pewter wall color is all that is needed to support the extraordinary wood tones throughout. It is a primarily masculine design with textured accents that offer comfort and inspiration.
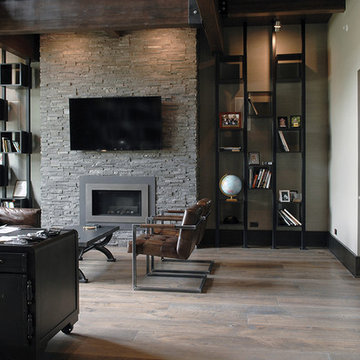
Industrial, Zen and craftsman influences harmoniously come together in one jaw-dropping design. Windows and galleries let natural light saturate the open space and highlight rustic wide-plank floors. Floor: 9-1/2” wide-plank Vintage French Oak Rustic Character Victorian Collection hand scraped pillowed edge color Komaco Satin Hardwax Oil. For more information please email us at: sales@signaturehardwoods.com
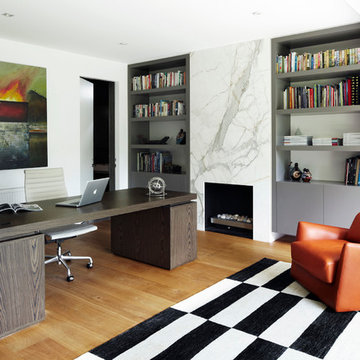
This is an example of a large contemporary study room in Melbourne with medium hardwood floors, a standard fireplace, a stone fireplace surround, a freestanding desk and white walls.
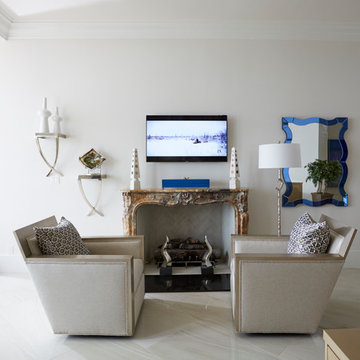
Colleen Duffley
Design ideas for a mid-sized contemporary study room in Miami with marble floors, a standard fireplace, a stone fireplace surround, a built-in desk, white walls and white floor.
Design ideas for a mid-sized contemporary study room in Miami with marble floors, a standard fireplace, a stone fireplace surround, a built-in desk, white walls and white floor.
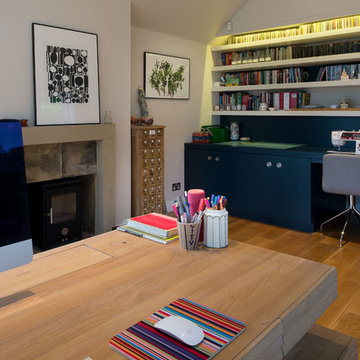
Ian Lamond
Design ideas for a mid-sized craft room in Other with white walls, light hardwood floors, a wood stove, a stone fireplace surround and a freestanding desk.
Design ideas for a mid-sized craft room in Other with white walls, light hardwood floors, a wood stove, a stone fireplace surround and a freestanding desk.
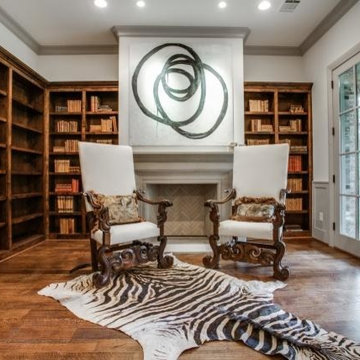
Inspiration for a mid-sized transitional home office in Dallas with a library, white walls, dark hardwood floors, a standard fireplace, a stone fireplace surround and brown floor.
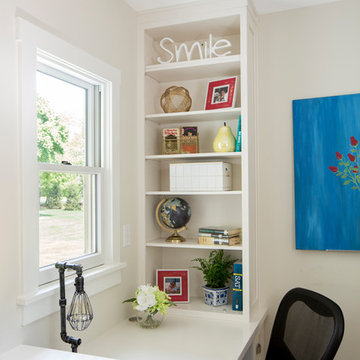
Location is the key for this adorable study nook! Situated just off the main family room, it is separate yet open and accessible to the living room.
Photo of a small transitional home office in New York with a library, white walls, medium hardwood floors, a standard fireplace, a stone fireplace surround, a built-in desk and brown floor.
Photo of a small transitional home office in New York with a library, white walls, medium hardwood floors, a standard fireplace, a stone fireplace surround, a built-in desk and brown floor.
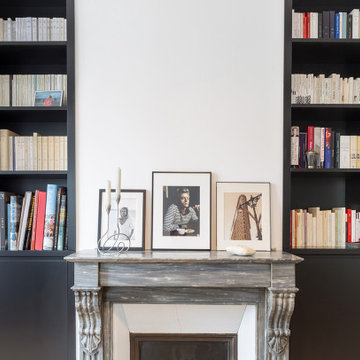
This is an example of a mid-sized contemporary home office in Paris with a library, white walls, light hardwood floors, a standard fireplace, a stone fireplace surround, a freestanding desk and brown floor.
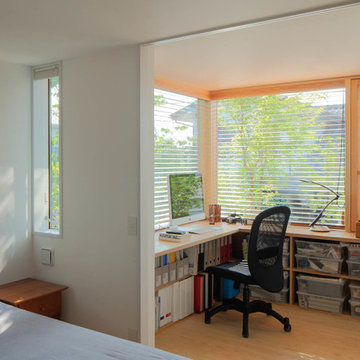
photo by Kenichi Suzuki
Mid-sized scandinavian study room in Yokohama with white walls, light hardwood floors, a standard fireplace, a stone fireplace surround, a built-in desk and beige floor.
Mid-sized scandinavian study room in Yokohama with white walls, light hardwood floors, a standard fireplace, a stone fireplace surround, a built-in desk and beige floor.
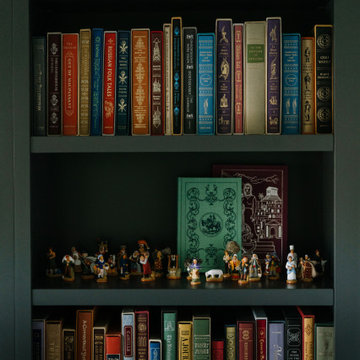
Inspiration for a mid-sized transitional study room in Salt Lake City with white walls, light hardwood floors, a standard fireplace, a stone fireplace surround, a freestanding desk and brick walls.
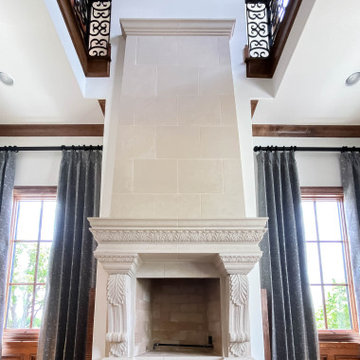
As you walk through the front doors of this Modern Day French Chateau, you are immediately greeted with fresh and airy spaces with vast hallways, tall ceilings, and windows. Specialty moldings and trim, along with the curated selections of luxury fabrics and custom furnishings, drapery, and beddings, create the perfect mixture of French elegance.
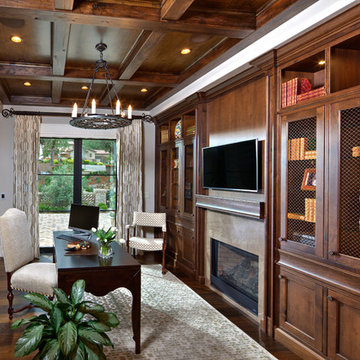
David Adams Photography
Inspiration for a traditional study room in Sacramento with white walls, dark hardwood floors, a standard fireplace, a stone fireplace surround, a freestanding desk and brown floor.
Inspiration for a traditional study room in Sacramento with white walls, dark hardwood floors, a standard fireplace, a stone fireplace surround, a freestanding desk and brown floor.
Home Office Design Ideas with White Walls and a Stone Fireplace Surround
7