Home Office Photos
Refine by:
Budget
Sort by:Popular Today
161 - 180 of 403 photos
Item 1 of 3
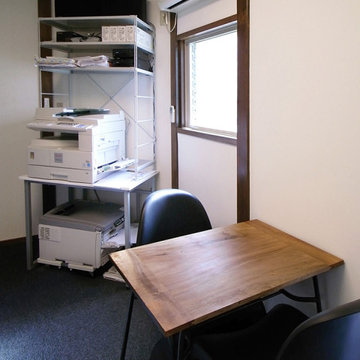
事務所スペースは『ちゃんと働くぞという気持ちになれる雰囲気に』というご要望があり、オフィス仕様のタイルカーペット貼りでそれらしい空間に。出入り口も玄関とは別に設け、外部から直接お客様を迎えることも可能にしたことで、お施主様ご希望のONとOFFがしっかり切り替えられる仕事場となりました。
Inspiration for a home office in Tokyo with white walls, carpet, no fireplace, a freestanding desk, grey floor, wallpaper and wallpaper.
Inspiration for a home office in Tokyo with white walls, carpet, no fireplace, a freestanding desk, grey floor, wallpaper and wallpaper.
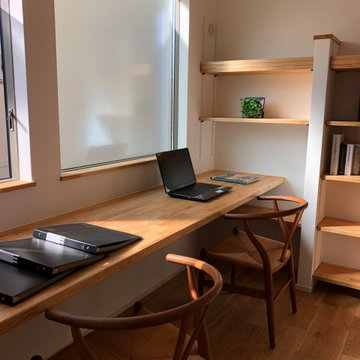
スタディスペース
Design ideas for a small contemporary study room in Other with white walls, painted wood floors, no fireplace, a built-in desk, brown floor, wallpaper and wallpaper.
Design ideas for a small contemporary study room in Other with white walls, painted wood floors, no fireplace, a built-in desk, brown floor, wallpaper and wallpaper.
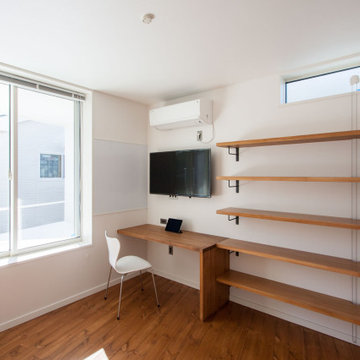
テレワークに最適なホームオフィス
Modern home studio in Other with white walls, medium hardwood floors, a built-in desk, beige floor, wallpaper and wallpaper.
Modern home studio in Other with white walls, medium hardwood floors, a built-in desk, beige floor, wallpaper and wallpaper.
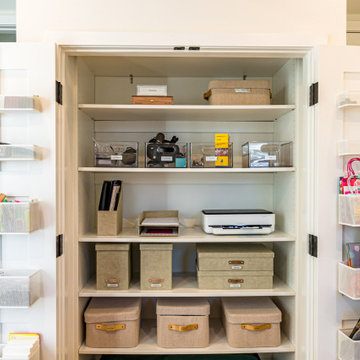
Our new construction boasts a spacious office room with white cabinetry, giving it a clean and professional look. Accompanied by a beautiful hardwood table, you'll have the perfect space to work on any project at home. The light hardwood flooring adds a touch of elegance to this modern design. And let's not forget about the stunning bathroom. With white textured walls and a niche, the shower is a statement piece that complements the white cabinetry.
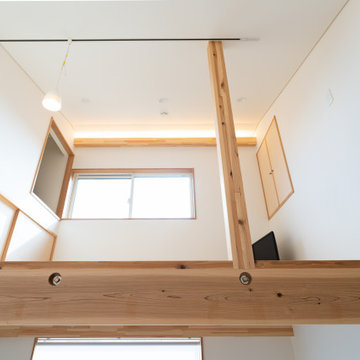
ロフト部分の写真です。
柱の右側にハシゴを設置して登る計画です。
化粧梁は杉材で出来ており、床板はJパネルという杉の集成材です。足触りも良く、裸足で過ごすのにちょうど良いです。
ロフトの左右の建具は、その裏側が小屋裏収納になっており、かなりの収納量がここにあるため、部屋の中が片付き、スッキリとした空間で過ごす事ができます。
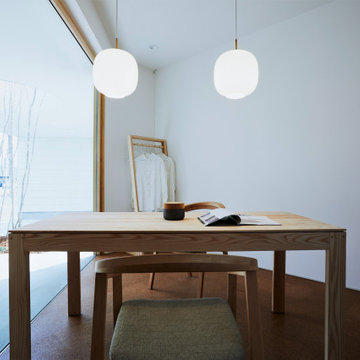
解体建設業を営む企業のオフィスです。
photos by Katsumi Simada
Design ideas for a small scandinavian study room in Other with white walls, cork floors, a freestanding desk, brown floor, wallpaper and wallpaper.
Design ideas for a small scandinavian study room in Other with white walls, cork floors, a freestanding desk, brown floor, wallpaper and wallpaper.
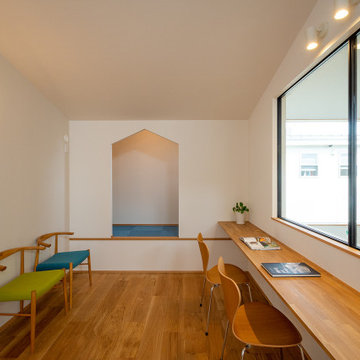
ファブリックのチェアとキッズルームのフロアの色がおしゃれで可愛らしい。
キッズルームのフロアはタイルカーペットを採用し、汚れてしまったり傷ついてしまった際に容易に取り換えができるように配慮しました。
お子様のスタディスペースを、キッチン、リビング、ダイニングどこからでも視界に入る位置に計画した為、お子様の様子を見守りながら時間を過ごすことができます。
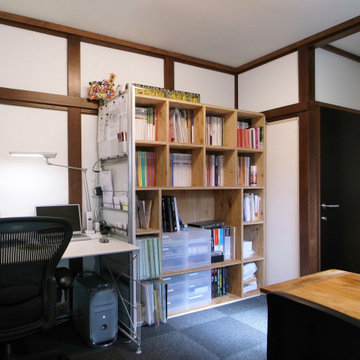
事務所スペースは『ちゃんと働くぞ、という気持ちになれる雰囲気に』というご要望があり、オフィス仕様のタイルカーペット貼りでそれらしい空間に。出入り口も玄関とは別に設け、外部から直接お客様を迎えることも可能にしたことで、お施主様ご希望のONとOFFがしっかり切り替えられる仕事場となりました。
Photo of a scandinavian home office in Tokyo with white walls, carpet, no fireplace, a freestanding desk, grey floor, wallpaper and wallpaper.
Photo of a scandinavian home office in Tokyo with white walls, carpet, no fireplace, a freestanding desk, grey floor, wallpaper and wallpaper.
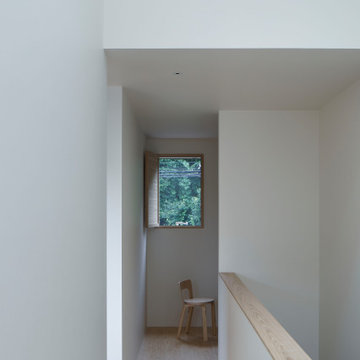
Photo of a mid-sized study room in Other with white walls, plywood floors, no fireplace, a built-in desk, beige floor, wallpaper and wallpaper.
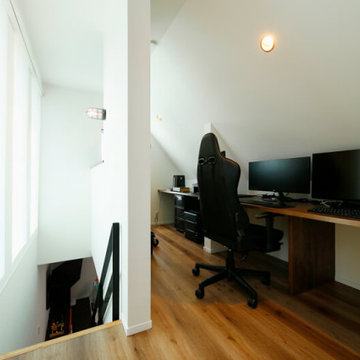
限られたスペースを最大活用。3階の壁際にカウンターデスクを造作して、ワークスペースに。階段室に面した大窓から採り込んだ光が、階下まで届きます。
Photo of a small modern study room in Tokyo Suburbs with white walls, medium hardwood floors, no fireplace, a built-in desk, brown floor, wallpaper and wallpaper.
Photo of a small modern study room in Tokyo Suburbs with white walls, medium hardwood floors, no fireplace, a built-in desk, brown floor, wallpaper and wallpaper.
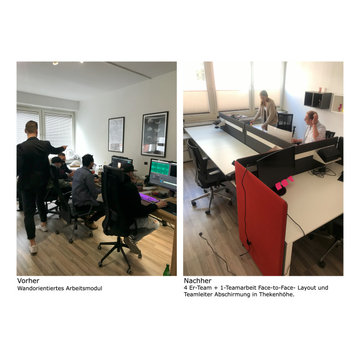
Bene WY T7 Workbench, rechteckig, Basic rechteckig
Bene WY 3S T-Panel Curve für Workbench
im Plattenspalt
Mid-sized contemporary study room in Cologne with white walls, laminate floors, a freestanding desk, brown floor, wallpaper and wallpaper.
Mid-sized contemporary study room in Cologne with white walls, laminate floors, a freestanding desk, brown floor, wallpaper and wallpaper.
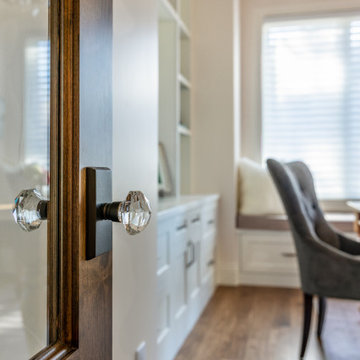
Beautiful home office with floral wallpaper ceiling and custome built-in shelving.
This is an example of a mid-sized traditional study room in Denver with white walls, medium hardwood floors, a freestanding desk and wallpaper.
This is an example of a mid-sized traditional study room in Denver with white walls, medium hardwood floors, a freestanding desk and wallpaper.
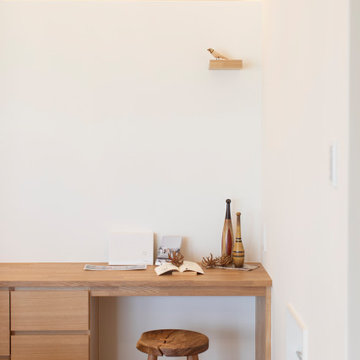
Inspiration for a modern study room in Other with white walls, medium hardwood floors, a built-in desk, wallpaper and wallpaper.
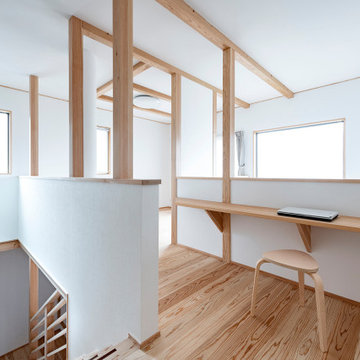
Mid-sized study room in Fukuoka with white walls, light hardwood floors, no fireplace, a built-in desk, beige floor, wallpaper and wallpaper.
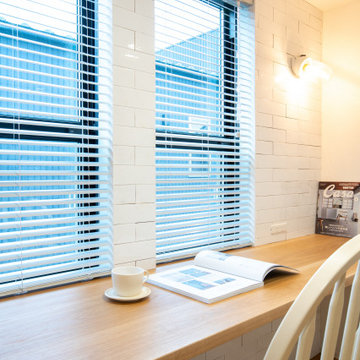
BPM60 彦根市松原の家
ベッドルームをただ寝るだけの空間ととらえるのではなく、
今日の疲れをとる場所、明日へ備える場所としての役割を
最大限に引き出すことを目的としデザインにしました。
少し暗めの照明計画にし、身体がが自然と睡眠に導かれるように。
隣接する書斎はウォールナットで制作したガラスの仕切りで区切られており、
部屋の広がりを感じることができます。
Design : 殿村 明彦 (COLOR LABEL DESIGN OFFICE)
Photograph : 駒井 孝則
Don't just think of the bedroom as a space to sleep in,
Serve as a place to take away today's fatigue and prepare for tomorrow
The space design is maximized.
I made the lighting plan a little darker so that my body would be naturally led to sleep.
Design: Akihiko Tonomura (COLOR LABEL DESIGN OFFICE)
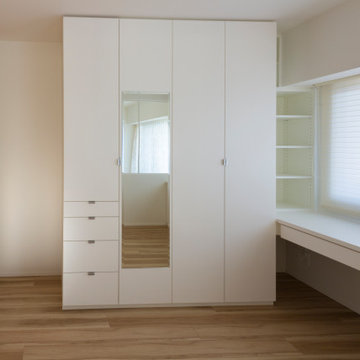
奥様の書斎からリビングを見たアングル
来客時は窓上部のロールスクリーンを下ろして
プライベートを
Photo of a modern home office in Other with white walls, plywood floors, a built-in desk, brown floor, wallpaper and wallpaper.
Photo of a modern home office in Other with white walls, plywood floors, a built-in desk, brown floor, wallpaper and wallpaper.
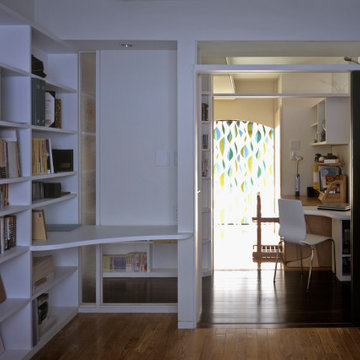
オフィスの内観。写真左側の壁は、本棚と造作デスク
Design ideas for a small contemporary home studio in Tokyo with white walls, medium hardwood floors, no fireplace, a freestanding desk, brown floor, wallpaper and wallpaper.
Design ideas for a small contemporary home studio in Tokyo with white walls, medium hardwood floors, no fireplace, a freestanding desk, brown floor, wallpaper and wallpaper.
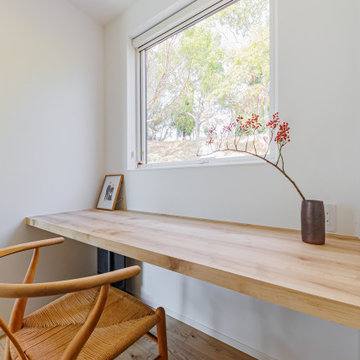
リビングの一角に設けたワークスペースには、景色を取り込むピクチャーウインドウを。
木の温もりを感じる、ナチュラルな空間に。
This is an example of a small modern home office in Kobe with white walls, medium hardwood floors, no fireplace, a built-in desk, brown floor, wallpaper and wallpaper.
This is an example of a small modern home office in Kobe with white walls, medium hardwood floors, no fireplace, a built-in desk, brown floor, wallpaper and wallpaper.
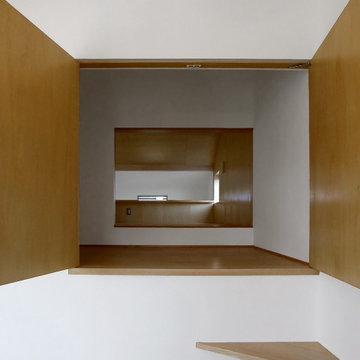
フロア6、ロフト
This is an example of a modern home office in Other with white walls, no fireplace, a built-in desk, yellow floor and wallpaper.
This is an example of a modern home office in Other with white walls, no fireplace, a built-in desk, yellow floor and wallpaper.
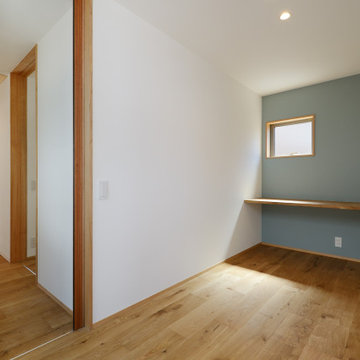
1階リビング奥の趣味室。作業部屋として使用します。隣りは大きな納戸となっており、大きな道具類はそちらに収納します。
Design ideas for a small asian craft room in Other with white walls, medium hardwood floors, no fireplace, a built-in desk, brown floor, wallpaper and wallpaper.
Design ideas for a small asian craft room in Other with white walls, medium hardwood floors, no fireplace, a built-in desk, brown floor, wallpaper and wallpaper.
9