Home Office Design Ideas with White Walls and Wallpaper
Refine by:
Budget
Sort by:Popular Today
101 - 120 of 789 photos
Item 1 of 3
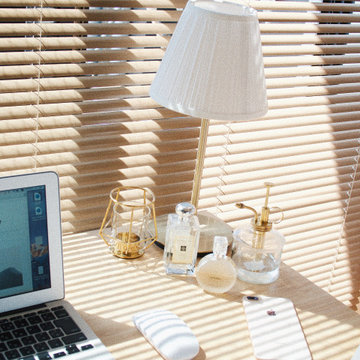
インテリアのトータルコーディネートをしました。寝室内にワークスペースを。日当たりの良い部屋ですので木製ブラインドを選び、ブラインドの作り出す影を楽しめるようにしました。
This is an example of a small scandinavian study room in Tokyo with white walls, a freestanding desk and wallpaper.
This is an example of a small scandinavian study room in Tokyo with white walls, a freestanding desk and wallpaper.
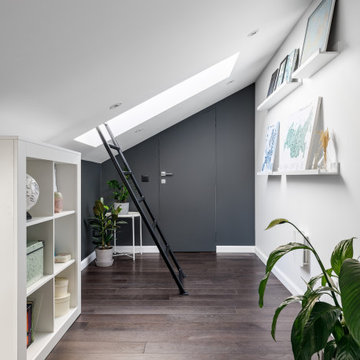
Компактный домашний кабинет на втором уровне мансардной квартиры с диваном
Design ideas for a small contemporary study room in Saint Petersburg with white walls, dark hardwood floors, a freestanding desk, brown floor and wallpaper.
Design ideas for a small contemporary study room in Saint Petersburg with white walls, dark hardwood floors, a freestanding desk, brown floor and wallpaper.
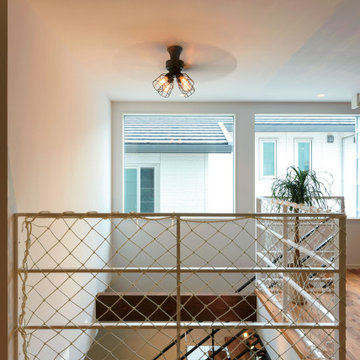
ミーティングスペース。パイン材に塗装を施した床は落ち着きのある印象を受けるが、その表情は経年とともに更に味わい深いものとなる。
Photo of a midcentury home office in Fukuoka with a library, white walls, medium hardwood floors, a freestanding desk, wallpaper and wallpaper.
Photo of a midcentury home office in Fukuoka with a library, white walls, medium hardwood floors, a freestanding desk, wallpaper and wallpaper.
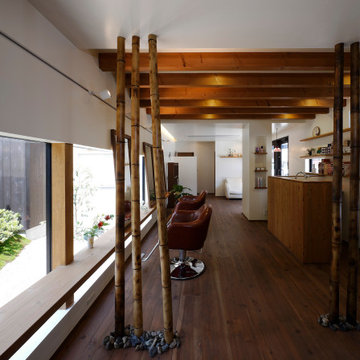
Rough Relax|Studio tanpopo-gumi
ヘアサロン併設の住宅
若きオーナーからは『ゆったりする』『日常から離れ再生してもらえる』『できるだけ多くの世代の人にやさしい場所』というキーワードをいただき店づくりがスタートしました。
住まいに関しては『永く住める事』というシンプルなキーワードをいただきました。
まず、敷地に対しての大きな空間分けとして道からは囲みをつくる形態としプライベート性の高い庭を用意した。
その庭は敷地西側の吉井川へと開けており、初夏には蛍が舞い、夏には花火が見え、秋には紅葉、冬には雪景色と、多様な四季折々が日常の生活で楽しめる空間構成となっている。
また、庭は敷地内の工事中の残土を再利用し、あえて起伏を持たせ、高低差を作っている。
高低差を利用し、ヘアサロン側からは眺める庭、住居部分からは家族が寛げ遊べるゾーンとしいる。
建物内部空間構成は、店舗と居住スペースを半階ずらす事で、互いの視覚的な広がりを確保しながらプライバシーを緩やかに分けるという配慮をしている。
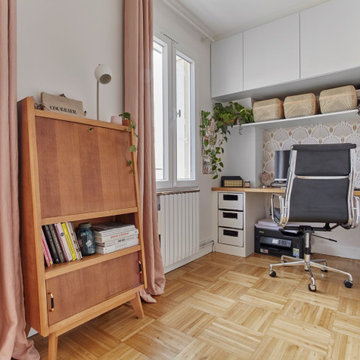
Design ideas for a small contemporary study room in Paris with white walls, light hardwood floors, a built-in desk and wallpaper.
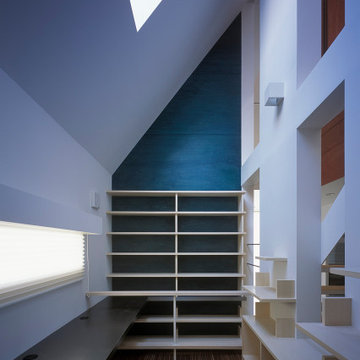
2階書斎の内観
Design ideas for a small contemporary study room in Tokyo with white walls, vinyl floors, no fireplace, a built-in desk, brown floor, wallpaper and wallpaper.
Design ideas for a small contemporary study room in Tokyo with white walls, vinyl floors, no fireplace, a built-in desk, brown floor, wallpaper and wallpaper.
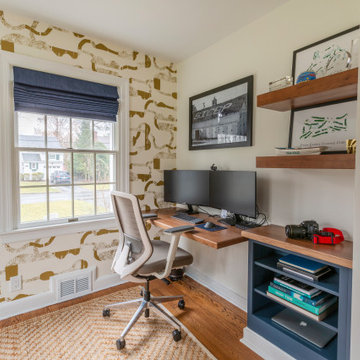
Home office with built-in countertop and shelving for the perfect working nook with barn doors for privacy
Design ideas for a small transitional study room in New York with white walls, medium hardwood floors, a tile fireplace surround, a built-in desk and wallpaper.
Design ideas for a small transitional study room in New York with white walls, medium hardwood floors, a tile fireplace surround, a built-in desk and wallpaper.
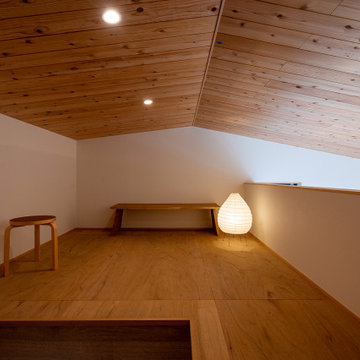
2階の天井に取り付けた屋根裏収納用はしごを登った先には隠れ家的な小屋裏書斎を配置しました。LDKから続く杉板の勾配天井がおしゃれです。低い天井高さがほどよい籠り感を生み出し、とても居心地の良い空間となりました。腰壁越しに、LDKにいる家族の気配を感じることができます。
Inspiration for a small scandinavian study room in Other with white walls, no fireplace, a freestanding desk, wood and wallpaper.
Inspiration for a small scandinavian study room in Other with white walls, no fireplace, a freestanding desk, wood and wallpaper.
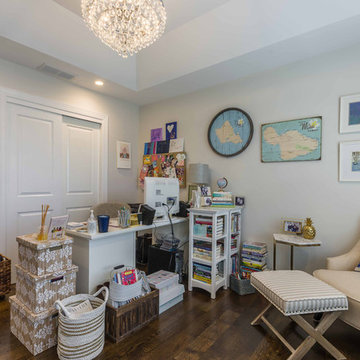
This 1990s brick home had decent square footage and a massive front yard, but no way to enjoy it. Each room needed an update, so the entire house was renovated and remodeled, and an addition was put on over the existing garage to create a symmetrical front. The old brown brick was painted a distressed white.
The 500sf 2nd floor addition includes 2 new bedrooms for their teen children, and the 12'x30' front porch lanai with standing seam metal roof is a nod to the homeowners' love for the Islands. Each room is beautifully appointed with large windows, wood floors, white walls, white bead board ceilings, glass doors and knobs, and interior wood details reminiscent of Hawaiian plantation architecture.
The kitchen was remodeled to increase width and flow, and a new laundry / mudroom was added in the back of the existing garage. The master bath was completely remodeled. Every room is filled with books, and shelves, many made by the homeowner.
Project photography by Kmiecik Imagery.
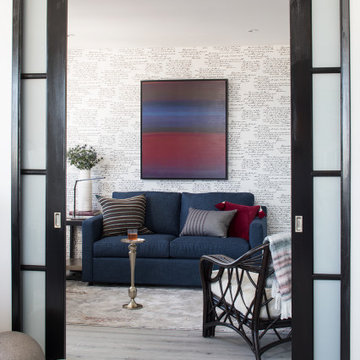
Our client is a writer and has multiple books published with more to come, so an office a comfortable writting and concept space was a must. The wallpaper is a handwritten script that seemed quite apropos. It is important to the firm to always reflect our client's personality and interests.
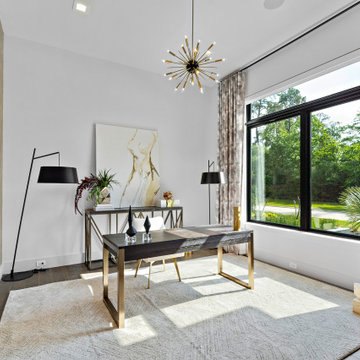
This is an example of a modern home office in Houston with white walls, a freestanding desk, brown floor and wallpaper.
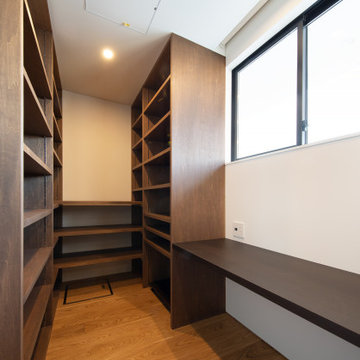
パントリーを兼ねた書斎
撮影 岡本 公二
Design ideas for a small modern study room in Fukuoka with white walls, plywood floors, a built-in desk, brown floor, wallpaper and wallpaper.
Design ideas for a small modern study room in Fukuoka with white walls, plywood floors, a built-in desk, brown floor, wallpaper and wallpaper.
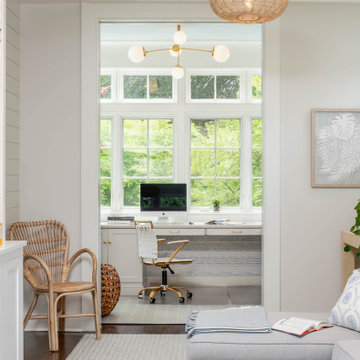
Design ideas for a traditional study room in Philadelphia with white walls, dark hardwood floors, a built-in desk, brown floor and wallpaper.
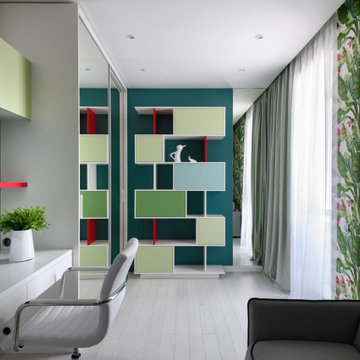
Inspiration for a large contemporary study room in Novosibirsk with white walls, a freestanding desk, grey floor and wallpaper.
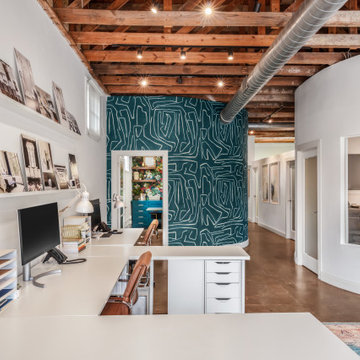
Transitional home office in Austin with white walls, concrete floors, a freestanding desk, brown floor, exposed beam and wallpaper.
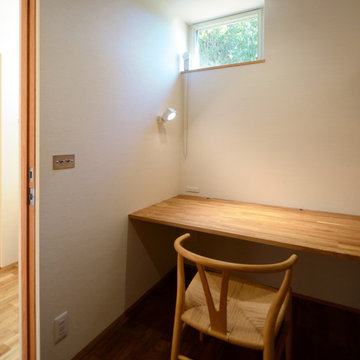
石巻平野町の家(豊橋市)書斎
This is an example of a mid-sized study room with white walls, no fireplace, brown floor, wallpaper, wallpaper, dark hardwood floors and a built-in desk.
This is an example of a mid-sized study room with white walls, no fireplace, brown floor, wallpaper, wallpaper, dark hardwood floors and a built-in desk.
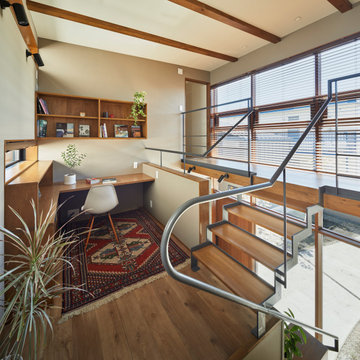
Inspiration for a large asian study room in Other with white walls, light hardwood floors, a built-in desk, brown floor, exposed beam and wallpaper.
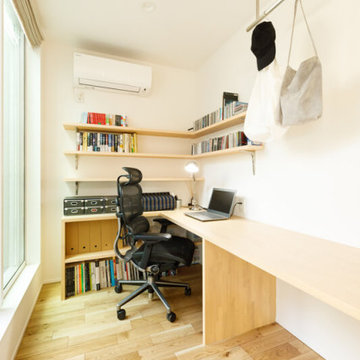
ワーキングスペースとしてリモートワークに活用できる書斎。カウンターデスクと収納棚を造作しました。
This is an example of a mid-sized modern study room in Tokyo Suburbs with white walls, light hardwood floors, no fireplace, a built-in desk, beige floor, wallpaper and wallpaper.
This is an example of a mid-sized modern study room in Tokyo Suburbs with white walls, light hardwood floors, no fireplace, a built-in desk, beige floor, wallpaper and wallpaper.
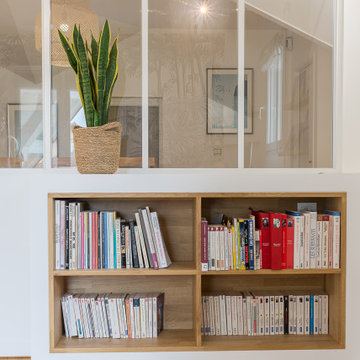
Design ideas for a scandinavian study room in Lyon with white walls, light hardwood floors, a built-in desk and wallpaper.
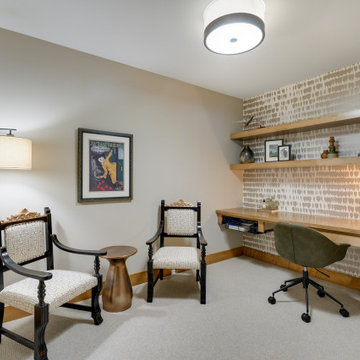
This was a whole home renovation with an addition and was phased over two and a half years. It included the kitchen, living room, primary suite, basement family room and wet bar, plus the addition of his and hers office space, along with a sunscreen. This modern rambler is transitional style at its best!
Home Office Design Ideas with White Walls and Wallpaper
6