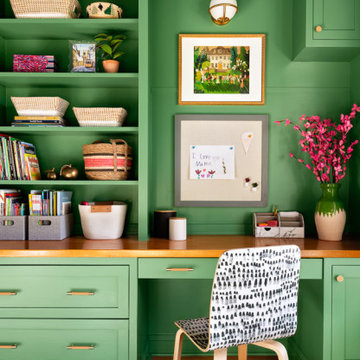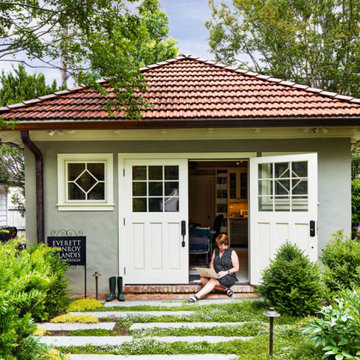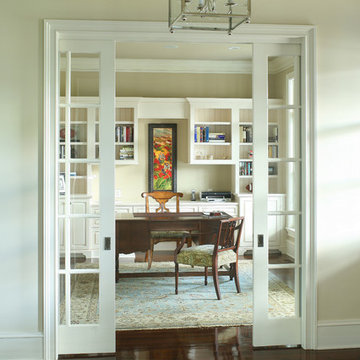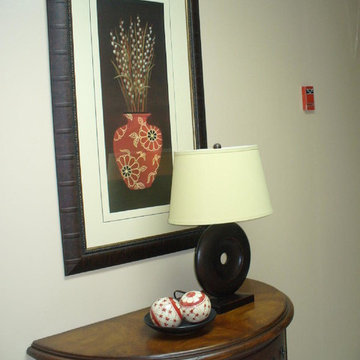Green Home Office Design Ideas
Refine by:
Budget
Sort by:Popular Today
1 - 20 of 4,996 photos
Item 1 of 2

Traditional home office in Melbourne with multi-coloured walls, a freestanding desk, grey floor and wallpaper.
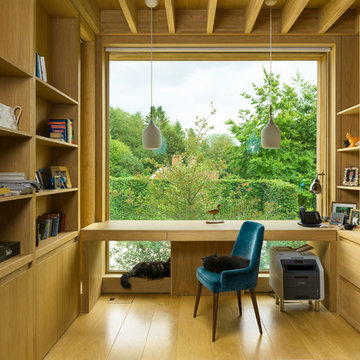
Ryan Cowan
Photo of a mid-sized modern study room in Oxfordshire with light hardwood floors, a freestanding desk and beige floor.
Photo of a mid-sized modern study room in Oxfordshire with light hardwood floors, a freestanding desk and beige floor.
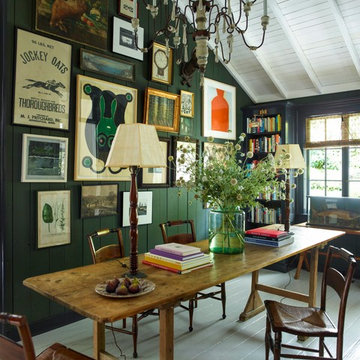
This property was transformed from an 1870s YMCA summer camp into an eclectic family home, built to last for generations. Space was made for a growing family by excavating the slope beneath and raising the ceilings above. Every new detail was made to look vintage, retaining the core essence of the site, while state of the art whole house systems ensure that it functions like 21st century home.
This home was featured on the cover of ELLE Décor Magazine in April 2016.
G.P. Schafer, Architect
Rita Konig, Interior Designer
Chambers & Chambers, Local Architect
Frederika Moller, Landscape Architect
Eric Piasecki, Photographer
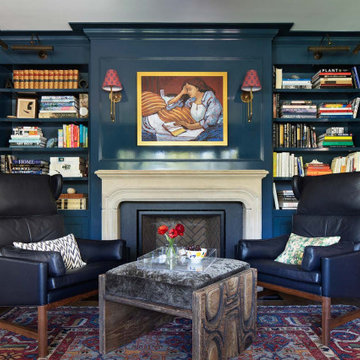
The family living in this shingled roofed home on the Peninsula loves color and pattern. At the heart of the two-story house, we created a library with high gloss lapis blue walls. The tête-à-tête provides an inviting place for the couple to read while their children play games at the antique card table. As a counterpoint, the open planned family, dining room, and kitchen have white walls. We selected a deep aubergine for the kitchen cabinetry. In the tranquil master suite, we layered celadon and sky blue while the daughters' room features pink, purple, and citrine.

Warm and inviting this new construction home, by New Orleans Architect Al Jones, and interior design by Bradshaw Designs, lives as if it's been there for decades. Charming details provide a rich patina. The old Chicago brick walls, the white slurried brick walls, old ceiling beams, and deep green paint colors, all add up to a house filled with comfort and charm for this dear family.
Lead Designer: Crystal Romero; Designer: Morgan McCabe; Photographer: Stephen Karlisch; Photo Stylist: Melanie McKinley.
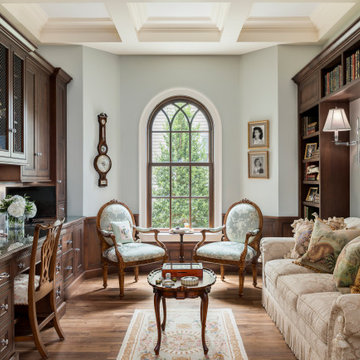
Traditional home office in New York with grey walls, dark hardwood floors, a built-in desk and brown floor.
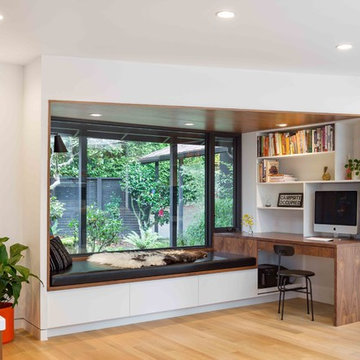
Mid-Century update to a home located in NW Portland. The project included a new kitchen with skylights, multi-slide wall doors on both sides of the home, kitchen gathering desk, children's playroom, and opening up living room and dining room ceiling to dramatic vaulted ceilings. The project team included Risa Boyer Architecture. Photos: Josh Partee
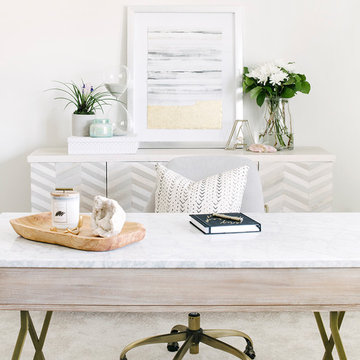
Design: Three Salt Design Co.
Photography: Lauren Pressey
This is an example of a small contemporary home office in Orange County with carpet, a freestanding desk, white walls and grey floor.
This is an example of a small contemporary home office in Orange County with carpet, a freestanding desk, white walls and grey floor.
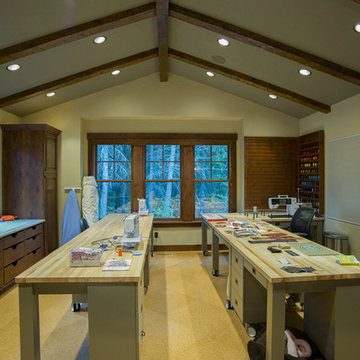
This is an example of a country craft room in Seattle with beige walls and a freestanding desk.
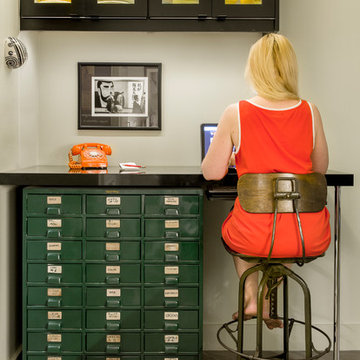
Small midcentury home studio in San Francisco with white walls, light hardwood floors, a built-in desk, no fireplace and beige floor.
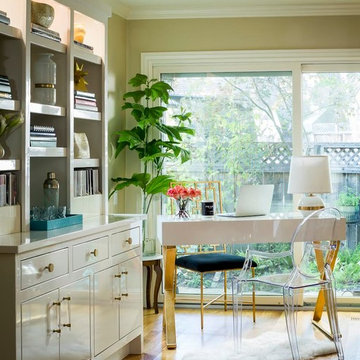
In order to provide maximum space in tight quarters, a custom white lacquered cabinet was designed for functionality in mind while providing a chic feel to compliment the white lacquer desk with gold accents for this mother returning to the work place.
Kimberley Harrison Interiors custom desk and cabinet. Photo by Scott Hargis.
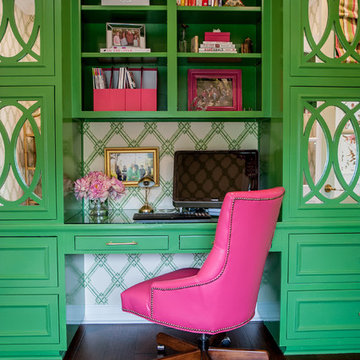
Cabinet Paint - Benjamin Moore Bunker Hill Green
Wallpaper - Brunschwig Treillage
Window treatment is Kravet 32756-317
Etegares - PB Teen
Parchment desk - Mecox Houston
Desk chair is custom
Chandelier - Mecox Houston
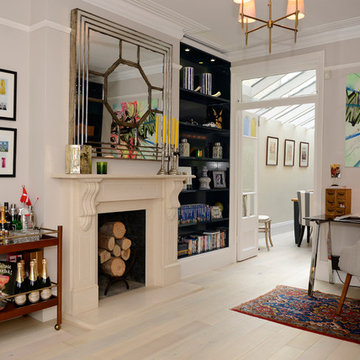
Photo of a traditional study room in London with white walls, light hardwood floors, a standard fireplace, a plaster fireplace surround, a freestanding desk and beige floor.
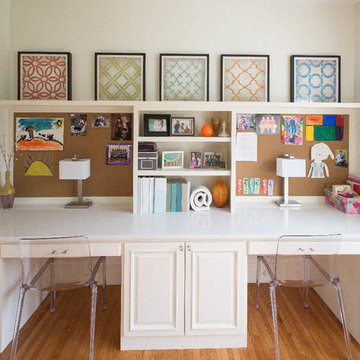
Photo of a large traditional study room in Minneapolis with white walls, light hardwood floors and a built-in desk.
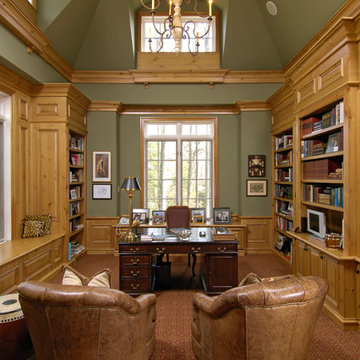
home office, home library, vaulted ceiling, custom built-in bookshelves
Traditional home office in DC Metro with green walls, carpet and a freestanding desk.
Traditional home office in DC Metro with green walls, carpet and a freestanding desk.
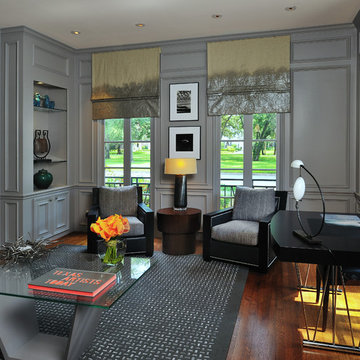
2014 ASID Design Awards - Winner Silver Residential, Small Firm - Singular Space
Renovation of the husbands study. The client asked for a clam color and look that would make her husband feel good when spending time in his study/ home office. Starting with the main focal point wall, the Hunt Solcum art piece was to remain. The space plan options showed the clients that the way the room had been laid out was not the best use of the space and the old furnishings were large in scale, but outdated in look. For a calm look we went from a red interior to a gray, from plaid silk draperies to custom fabric. Each piece in the room was made to fit the scale f the room and the client, who is 6'4".
River Oaks Residence
DM Photography
Green Home Office Design Ideas
1
