Home Studio Design Ideas with Beige Floor
Refine by:
Budget
Sort by:Popular Today
1 - 20 of 865 photos
Item 1 of 3

In order to bring this off plan apartment to life, we created and added some much needed bespoke joinery pieces throughout. Optimised for this families' needs, the joinery includes a specially designed floor to ceiling piece in the day room with its own desk, providing some much needed work-from-home space. The interior has received some carefully curated furniture and finely tuned fittings and fixtures to inject the character of this wonderful family and turn a white cube into their new home.
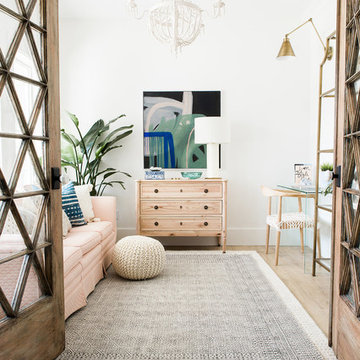
Travis J Photography
Inspiration for a small scandinavian home studio in Other with white walls, laminate floors, a freestanding desk and beige floor.
Inspiration for a small scandinavian home studio in Other with white walls, laminate floors, a freestanding desk and beige floor.
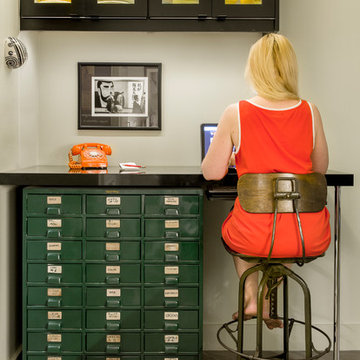
Small midcentury home studio in San Francisco with white walls, light hardwood floors, a built-in desk, no fireplace and beige floor.

Inspiration for a mid-sized transitional home studio in Denver with white walls, light hardwood floors, a freestanding desk, beige floor, coffered and wallpaper.
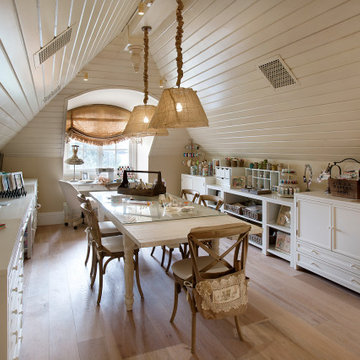
Traditional home studio in Phoenix with beige walls, light hardwood floors, a freestanding desk and beige floor.
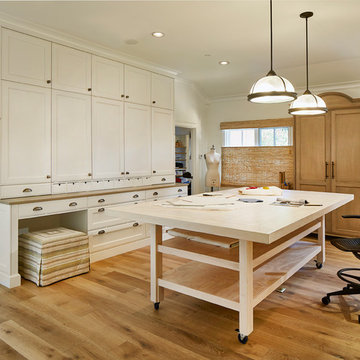
The game room was converted to a light industrial sewing room
Design ideas for a large transitional home studio in Dallas with white walls, light hardwood floors, no fireplace, a freestanding desk and beige floor.
Design ideas for a large transitional home studio in Dallas with white walls, light hardwood floors, no fireplace, a freestanding desk and beige floor.
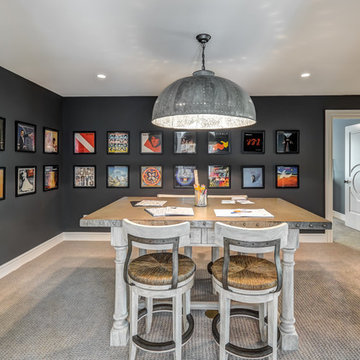
Dawn Smith Photography
Design ideas for an expansive industrial home studio in Cincinnati with black walls, carpet, a freestanding desk, no fireplace and beige floor.
Design ideas for an expansive industrial home studio in Cincinnati with black walls, carpet, a freestanding desk, no fireplace and beige floor.
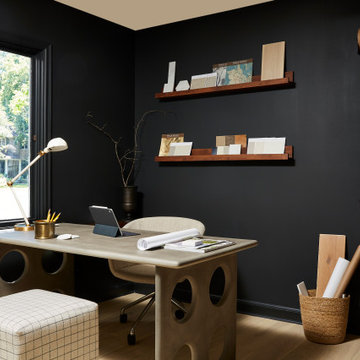
Peek a look at this moody home office which perfectly combines the tradition of this home with a moody modern vibe. This office packs function with a large desk, and functional faves that are perfect for brainstorming, planning or presenting.

Saphire Home Office.
featuring beautiful custom cabinetry and furniture
Inspiration for a large transitional home studio in Other with blue walls, light hardwood floors, a freestanding desk, beige floor, wallpaper and wallpaper.
Inspiration for a large transitional home studio in Other with blue walls, light hardwood floors, a freestanding desk, beige floor, wallpaper and wallpaper.
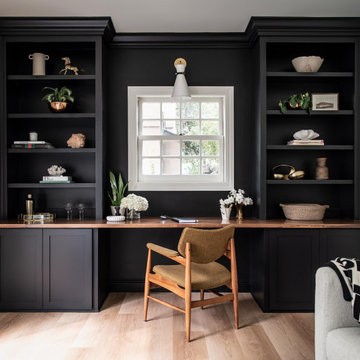
The dark black shelving of the office wall contracts strikingly with the light flooring and furniture, creating a sense of depth.
This is an example of a small transitional home studio in Sacramento with black walls, vinyl floors, a built-in desk and beige floor.
This is an example of a small transitional home studio in Sacramento with black walls, vinyl floors, a built-in desk and beige floor.
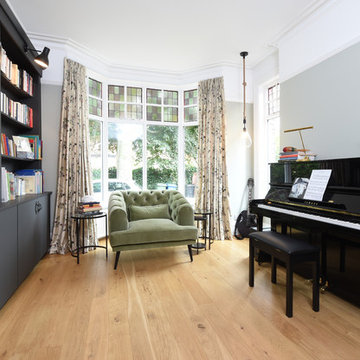
Transitional home studio in Manchester with grey walls, light hardwood floors and beige floor.
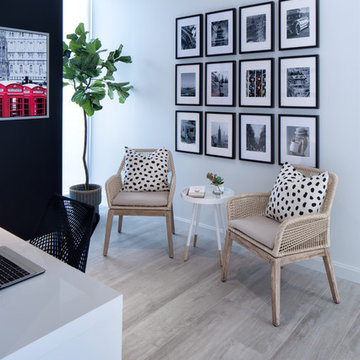
Feature In: Visit Miami Beach Magazine & Island Living
A nice young couple contacted us from Brazil to decorate their newly acquired apartment. We schedule a meeting through Skype and from the very first moment we had a very good feeling this was going to be a nice project and people to work with. We exchanged some ideas, comments, images and we explained to them how we were used to worked with clients overseas and how important was to keep communication opened.
They main concerned was to find a solution for a giant structure leaning column in the main room, as well as how to make the kitchen, dining and living room work together in one considerably small space with few dimensions.
Whether it was a holiday home or a place to rent occasionally, the requirements were simple, Scandinavian style, accent colors and low investment, and so we did it. Once the proposal was signed, we got down to work and in two months the apartment was ready to welcome them with nice scented candles, flowers and delicious Mojitos from their spectacular view at the 41th floor of one of Miami's most modern and tallest building.
Rolando Diaz Photography
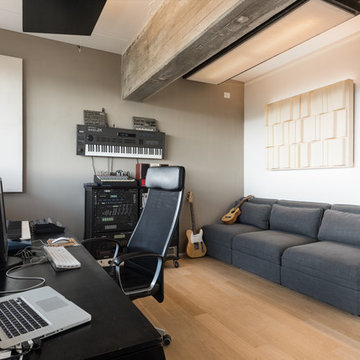
Paolo Fusco © 2018 Houzz
Inspiration for a contemporary home studio in Rome with grey walls, light hardwood floors, a freestanding desk and beige floor.
Inspiration for a contemporary home studio in Rome with grey walls, light hardwood floors, a freestanding desk and beige floor.
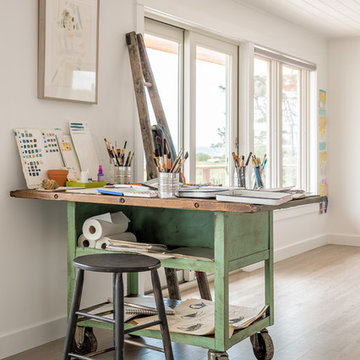
Design ideas for a beach style home studio in Portland Maine with white walls, light hardwood floors, a freestanding desk and beige floor.
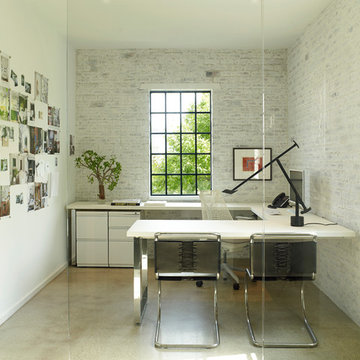
Inspiration for a large contemporary home studio in Houston with white walls, concrete floors, a freestanding desk and beige floor.

Project for a French client who wanted to organize her home office.
Design conception of a home office. Space Planning.
The idea was to create a space planning optimizing the circulation. The atmosphere created is cozy and chic. We created and designed a partition in wood in order to add and create a reading nook. We created and designed a wall of library, including a bench. It creates a warm atmosphere.
The custom made maple library is unique.
We added a lovely wallpaper, to provide chic and a nice habillage to this wide wall.

Photo of a small modern home studio in San Diego with white walls, vinyl floors, a freestanding desk, beige floor and exposed beam.
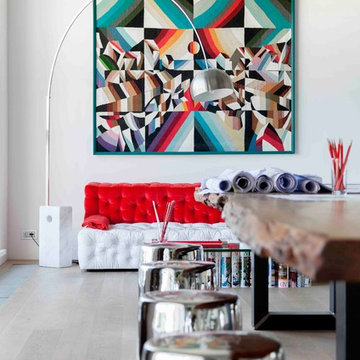
На протяжении 15 лет офис компании "Дизайн-интерьер проект" Михаила и Дмитрия Ганевичей, которая занимается дизайном частных и общественных интерьеров, располагался в Центральном доме архитектора, старом особняке в самом центре Москвы.
Но обстоятельства сложились так, что дизайнерскому бюро пришлось в спешном порядке покинуть комнаты с бордовыми стенами и классической мебелью в Гранатном переулке и искать себе новый офис.
Открытое пространство с шестиметровыми потолками, старыми кирпичными стенами и большими окнами обнаружилось в недавно реконструированном бизнес-центре в районе "Павелецкой". Раньше здесь были цеха ткацкой фабрики, в наследство от которых дизайнерам достались массивные металлические балки, колонны и кровля.
Переезд предоставил компании прекрасную возможность кардинально изменить рабочее пространство, с нуля спроектировав совершенно иное помещение. Сейчас офис "Дизайн-интерьер проекта" – это светлый двухъярусный лофт по проекту владельцев бюро, где легко дышится и работается.
Полностью отказываться от атмосферы старого офиса не хотелось: сотрудники и клиенты дизайн-студии к ней за столько лет уже привыкли. Так что дизайнерами было принято соломоново решение в буквальном смысле забрать часть прежнего интерьера с собой в новый офис.
Идея интеграции викторианского интерьера с бордовыми стенами, классической английской деревянной мебелью и светильниками в совершенно белый интерьер возникла практически сразу. Так посреди светлого общего рабочего пространства за прозрачными стенами появилась переговорная комната – все те же темно-бордовые стены, солидная классическая мебель из дерева и хрустальная люстра.
На остальной территории офиса царствует современный интерьерный дизайн. Особая гордость и центр всего интерьера – пятиметровый рабочий стол из цельного куска новозеландского дерева KAURI , которому более 47 000 лет. Чтобы поднять его в офис, пришлось временно демонтировать окна и привлечь к работе строительные краны, манипуляторы и несколько альпинистов. Но результат стоил того.
Журнальный столик AD дизайнеры придумали сами. Ножкой стеклянной столешнице служат несколько десятков номеров журнала, набор которых регулярно обновляется.
Из Центрального дома архитектора в новый офис переехало много старой мебели, но теперь ее не узнать. Классические стулья, столы и деревянные "буазери" дизайнеры перекрасили в белый и раскидали по офису.
авторы: Михаил и Дмитрий Ганевич
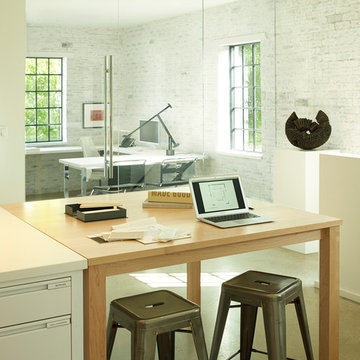
This is an example of an expansive contemporary home studio in Houston with white walls, concrete floors, a freestanding desk and beige floor.
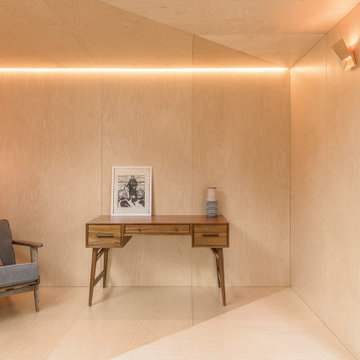
Plywood Clad interior with flanking skylit passage
Inspiration for a small scandinavian home studio in London with beige walls, plywood floors, a freestanding desk and beige floor.
Inspiration for a small scandinavian home studio in London with beige walls, plywood floors, a freestanding desk and beige floor.
Home Studio Design Ideas with Beige Floor
1