Home Studio Design Ideas with Linoleum Floors
Refine by:
Budget
Sort by:Popular Today
41 - 54 of 54 photos
Item 1 of 3
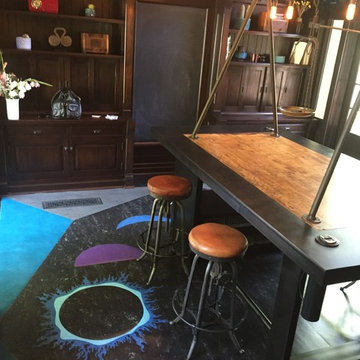
Art Studio Space. Created for an art director here in LA working for an actor based here in Hollywood.
Design ideas for a large eclectic home studio in Los Angeles with multi-coloured walls, linoleum floors, a freestanding desk and multi-coloured floor.
Design ideas for a large eclectic home studio in Los Angeles with multi-coloured walls, linoleum floors, a freestanding desk and multi-coloured floor.
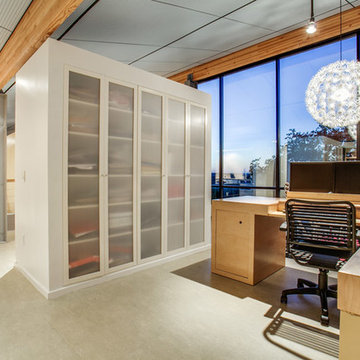
Small modern home studio in Dallas with grey walls, linoleum floors and a built-in desk.
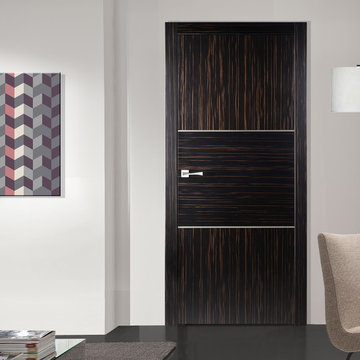
doorsandbeyond.com
Small modern home studio in New York with beige walls, linoleum floors and a freestanding desk.
Small modern home studio in New York with beige walls, linoleum floors and a freestanding desk.
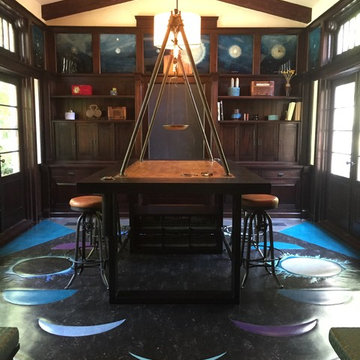
Art Studio Space. Created for an art director here in LA working for an actor based here in Hollywood.
Inspiration for a large eclectic home studio in Los Angeles with multi-coloured walls, linoleum floors, a freestanding desk and multi-coloured floor.
Inspiration for a large eclectic home studio in Los Angeles with multi-coloured walls, linoleum floors, a freestanding desk and multi-coloured floor.
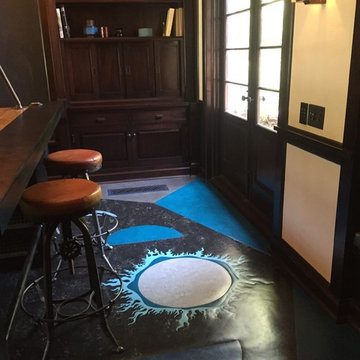
Art Studio Space. Created for an art director here in LA working for an actor based here in Hollywood.
This is an example of a large eclectic home studio in Los Angeles with multi-coloured walls, linoleum floors, a freestanding desk and multi-coloured floor.
This is an example of a large eclectic home studio in Los Angeles with multi-coloured walls, linoleum floors, a freestanding desk and multi-coloured floor.
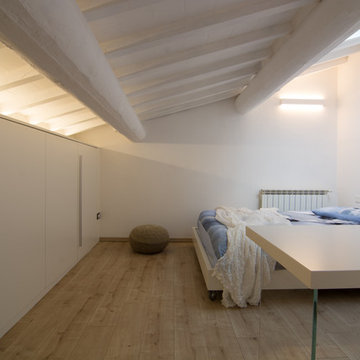
Una mansarda molto luminosa ospita una grande arandiatura su misura con armadi bianchi e maniglie in acciaio satinato grigio. Il colore bianco domina, la lucenaturale matcha con la luce artificiale e tutto diventa funzionale e integrato nel contesto.
La libreria autoportante si poggia su gambe in cristallo strutturale e funge da parapetto per il vano scale.
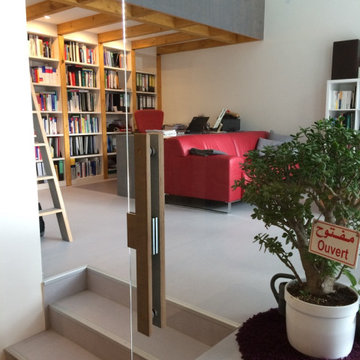
Photo of an expansive modern home studio in Other with white walls, linoleum floors, no fireplace, a freestanding desk and grey floor.
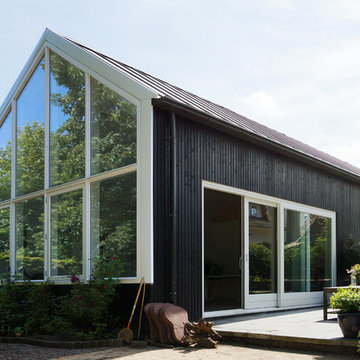
Inspiration for a contemporary home studio in Other with white walls, linoleum floors and grey floor.
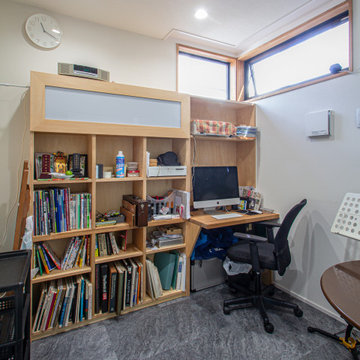
書斎は木の棚とデスクを作り込んで。絵を描く施主さんなので、絵の具で床が汚れても良い様に、床材は塩ビタイル貼り。
Mid-sized industrial home studio in Other with white walls, linoleum floors, no fireplace, a built-in desk, black floor, wallpaper and wallpaper.
Mid-sized industrial home studio in Other with white walls, linoleum floors, no fireplace, a built-in desk, black floor, wallpaper and wallpaper.
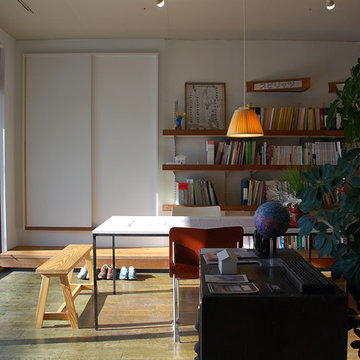
事務所内部の様子。左の引戸が住居側への入口。
特注の打合せテーブルは極細のスチール製フレーム。
Modern home studio in Other with white walls, linoleum floors, a freestanding desk and brown floor.
Modern home studio in Other with white walls, linoleum floors, a freestanding desk and brown floor.
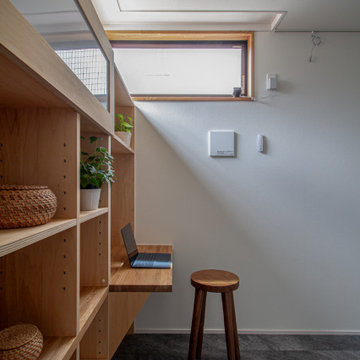
ワークスペースの造作デスクには、ハイサイドライトから優しいひかりが入ってきます。
Mid-sized scandinavian home studio in Other with white walls, linoleum floors, a built-in desk, black floor, wallpaper and wallpaper.
Mid-sized scandinavian home studio in Other with white walls, linoleum floors, a built-in desk, black floor, wallpaper and wallpaper.
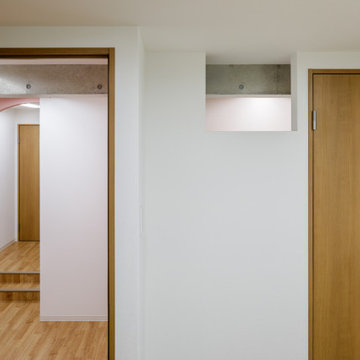
診察室と廊下
This is an example of a small traditional home studio in Other with pink walls, linoleum floors, no fireplace, a freestanding desk, beige floor, wallpaper and wallpaper.
This is an example of a small traditional home studio in Other with pink walls, linoleum floors, no fireplace, a freestanding desk, beige floor, wallpaper and wallpaper.
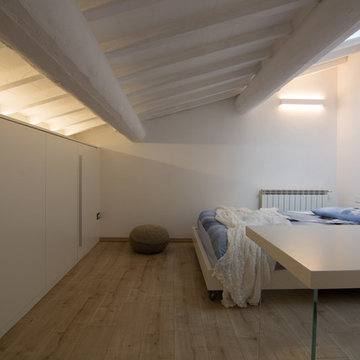
Una mansarda molto luminosa ospita una grande arandiatura su misura con armadi bianchi e maniglie in acciaio satinato grigio. Il colore bianco domina, la lucenaturale matcha con la luce artificiale e tutto diventa funzionale e integrato nel contesto.
La libreria autoportante si poggia su gambe in cristallo strutturale e funge da parapetto per il vano scale.
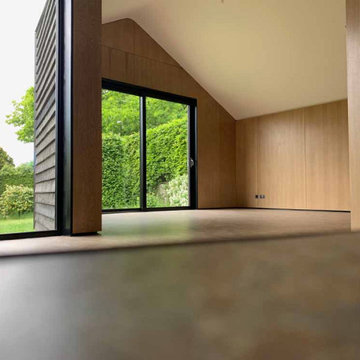
A near-Passivhaus single storey annex to a 1960s detached home. Internally, materials have been chosen for their natural characteristics and have been sustainably sourced. Oak veneer paneling has been used in place of plasterboard and marmoleum flooring, a linseed based product currently 43% recycled, provide a warm and calming interior.
Home Studio Design Ideas with Linoleum Floors
3