Home Theatre Design Photos
Refine by:
Budget
Sort by:Popular Today
1 - 20 of 9,258 photos
Item 1 of 3
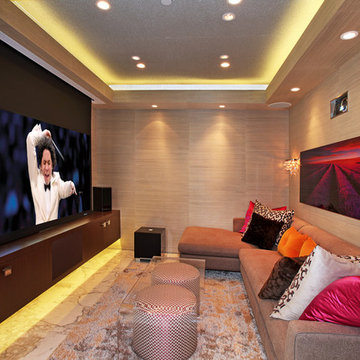
This project is an Electronic House Magazine award winner: http://electronichouse.com/article/small_house_goes_big_with_home_automation
We were brought into this project just as the major remodel was underway, allowing us to bring together a feature-rich audio/video and automation system with elegant integration into the spaces. This system provides simple control and automation of the lights, climate, audio/video, security, video surveillance, and door locks. The homeowner can use their iPads or iPhones to control everything in their home, or when away.
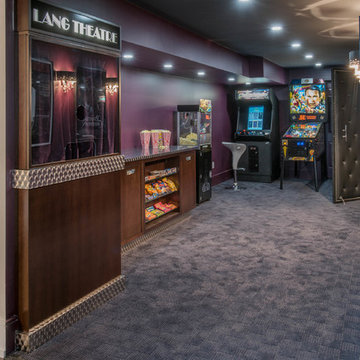
This theatre and concession area has it all! Custom finishes of a 'ticket wicket' booth, concession cabinet with extra storage for even more candy, pull out cabinet sliders for ease of access on either side of the candy shelves, popcorn machine and video games! The door to the theatre is faux leather that is tufted with nailheads. Inside the theatre, the look is more glamourous and accented with reds and plums. Gold crown molding adds to the luxe feel while the damask fabric on the cushions and acoustic panels offer a nod to classic design. They add softness to the space, and so do the custom draperies lining the back wall.
Photos by Stephani Buchman Photography
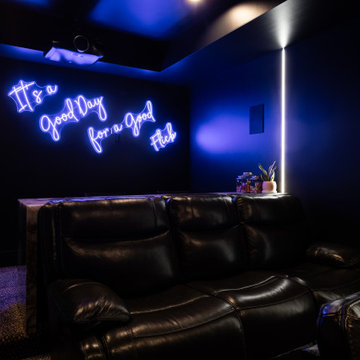
Home Theater with backlit counter and a waterfall edge.
Neon sign.
This is an example of a small modern enclosed home theatre in Salt Lake City with black walls and carpet.
This is an example of a small modern enclosed home theatre in Salt Lake City with black walls and carpet.
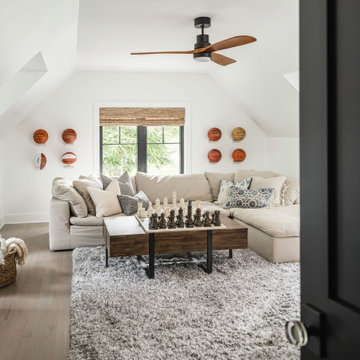
The bonus room is light filled and set up for hanging out. A super comfortable sectional with plush shag rug invite lounging. Oversized chess board and displayed sports memorabilia complete the space.
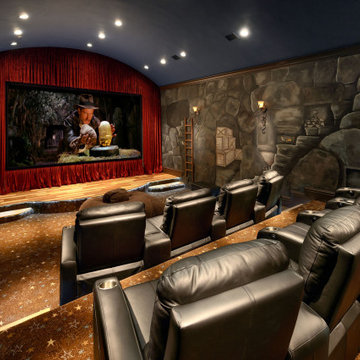
media room
This is an example of a large traditional enclosed home theatre in Dallas with multi-coloured walls, carpet, a projector screen and brown floor.
This is an example of a large traditional enclosed home theatre in Dallas with multi-coloured walls, carpet, a projector screen and brown floor.
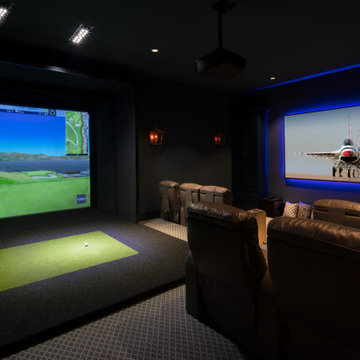
Every custom home needs a space that is as unique to its design as much as to the family that calls it home. This multimedia room includes a traditional home theatre with recessed seating as well as a golf simulator—providing a dual purpose. The multimedia room is intentionally located in the home where the sound is muffled to the remainder of the house when in use.
The room is finished out in 7.2 surround sound with Sonance speakers and state of the art Sony amplifier and projector. The Screen Innovations Black Diamond screen with a cinema quality projector and high-speed camera is remotely controlled using a Control4 system loaded IPad. All the lights are wirelessly controlled, and the shades and blinds are motorized and programed to open and close at a designated time or can be commanded to open via Alexa.
Merchandised with beige leather recliners and blue patterned carpet, this space uses shades of blue to create an ideal place for family movie nights, entertaining or rounds of indoor golf on rainy afternoons.
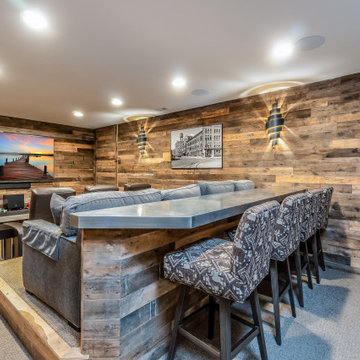
Design ideas for a large contemporary home theatre in Other with brown walls, carpet and grey floor.
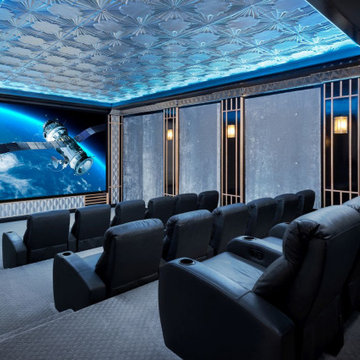
Custom home theater, Reunion Resort Kissimmee FL by Landmark Custom Builder & Remodeling
This is an example of a large contemporary enclosed home theatre in Orlando with grey walls, carpet, a projector screen and grey floor.
This is an example of a large contemporary enclosed home theatre in Orlando with grey walls, carpet, a projector screen and grey floor.
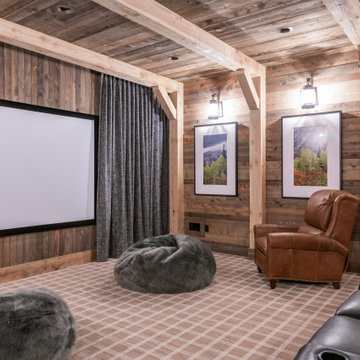
Design ideas for a large country enclosed home theatre in Other with carpet, a projector screen and multi-coloured floor.
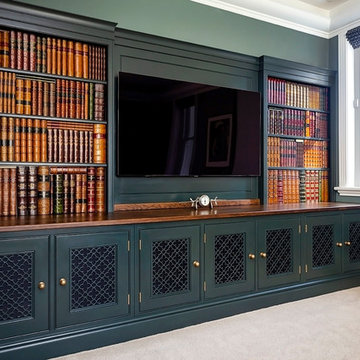
The bespoke design for this entertainment room is based on a Georgian library but cleverly disguises a high tech THX cinema room, with speakers and sub woofers mounted behind laser cut fretwork and speaker cloth. Hand-painted in a rich deep green with a solid oak worktop, the room is the epitome of contemporary glamour.

Movie Poster Murals.
Design ideas for a large transitional enclosed home theatre in Houston with carpet and blue floor.
Design ideas for a large transitional enclosed home theatre in Houston with carpet and blue floor.
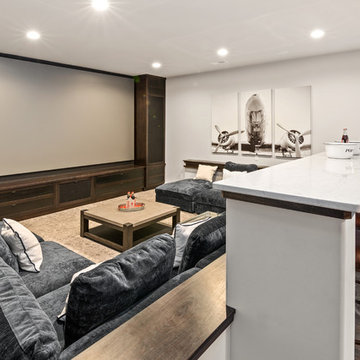
This basement features billiards, a sunken home theatre, a stone wine cellar and multiple bar areas and spots to gather with friends and family.
Large country home theatre in Cincinnati with brown floor, grey walls and a built-in media wall.
Large country home theatre in Cincinnati with brown floor, grey walls and a built-in media wall.
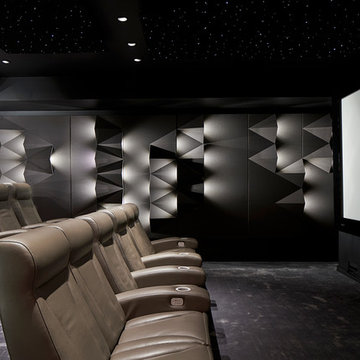
Rayva Home Theater. Origami theme. Location: Briarcliff Manor, NY. Photographer Phillip Ennis
Photo of a large contemporary enclosed home theatre in New York with grey walls, carpet, a projector screen and grey floor.
Photo of a large contemporary enclosed home theatre in New York with grey walls, carpet, a projector screen and grey floor.
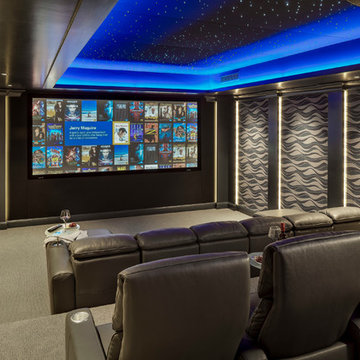
This spectacular home theater features a 149" Stewart FilmScreen UltraMatte 130 Microperf fixed screen. Three rows of deluxe leather seating is by Cinematech. The lighting is particularly cool: 13 wash downlights, fiber optic ceiling lights with dimming, Soffit RGB LED lighting with dimming, step LEDs with dimming, and Column LEDs with dimming, operated through the Control4 Lighting Control system. JBL speakers provide surround sound as well as front speakers but the acoustic panels keep most of the equipment out of sight.
Greg Premru Photography
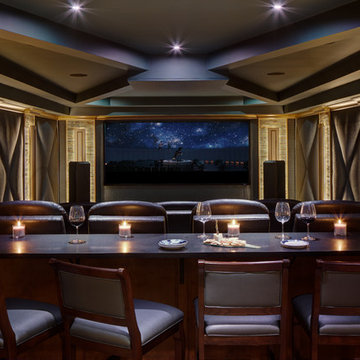
A transitional home theater with a rustic feeling.. combination of stone, wood, ceramic flooring, upholstered padded walls for acoustics, state of the art sound, The custom theater was designed with stone pilasters with lighting and contrasted by wood. The reclaimed wood bar doors are an outstanding focal feature and a surprise as one enters a lounge area witha custom built in display for wines and serving area that leads to the striking theater with bar top seating behind plush recliners and wine and beverage service area.. A true entertainment room for modern day family.
Photograph by Wing Wong of Memories TTL
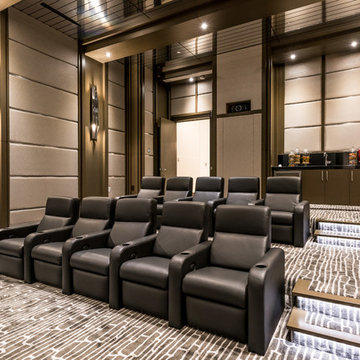
Modern theater room with seating up to 10.
Photo of a large contemporary enclosed home theatre in Las Vegas with carpet, a projector screen, grey walls and grey floor.
Photo of a large contemporary enclosed home theatre in Las Vegas with carpet, a projector screen, grey walls and grey floor.
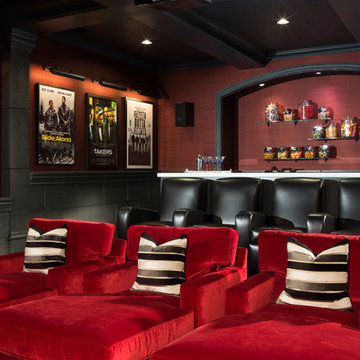
The screening room has chaise lounges, reclining theater chairs and grasscloth walls, which help absorb sound. There is a refreshment area along its back wall, directly behind the room's backlit onyx bar. The bar offers places to sit while drinking and dining.
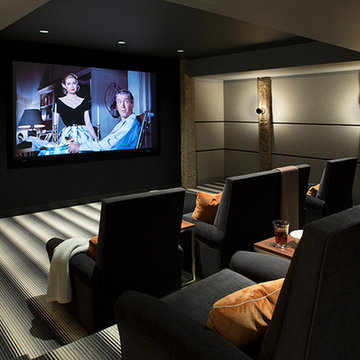
Photography by Eric Roth
Inspiration for a mid-sized country enclosed home theatre in Boston with grey walls, carpet, a projector screen and grey floor.
Inspiration for a mid-sized country enclosed home theatre in Boston with grey walls, carpet, a projector screen and grey floor.
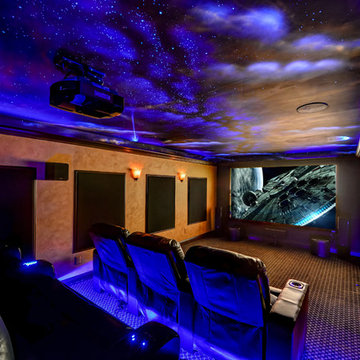
Photo of a large transitional open concept home theatre in Atlanta with grey walls, carpet and a projector screen.
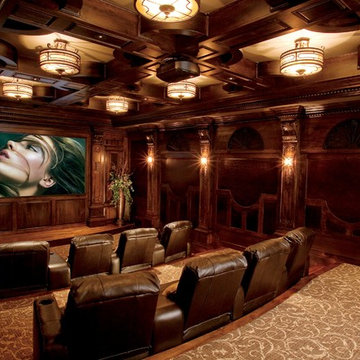
This is an example of an expansive modern enclosed home theatre in Atlanta with brown walls, carpet, a built-in media wall and multi-coloured floor.
Home Theatre Design Photos
1