Home Theatre Design Photos with a Wall-mounted TV
Refine by:
Budget
Sort by:Popular Today
1 - 20 of 248 photos
Item 1 of 3
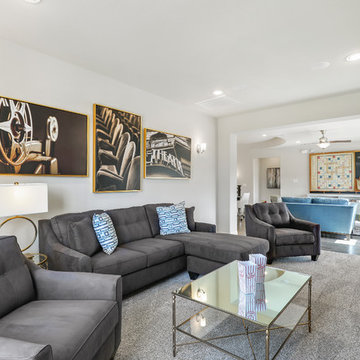
Mid-sized traditional open concept home theatre in Dallas with grey walls, carpet, a wall-mounted tv and beige floor.
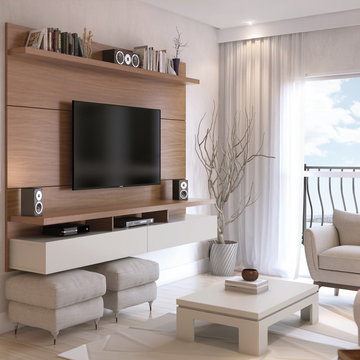
The City Theater Panel 2.2 designed by Manhattan Comfort creates a sophisticated theatrical vibe for your living room. Simply attach it to the panel using the built-in TV mount, lie back, relax and enjoy the view. The City 2.2 TV stand offers an organized space for your TV and accessories. The City 2.2 comes with built-in brackets to conveniently hang your TV and save floor space! Features 3 media shelves and 2 spacious cubbies with flip down doors. Features an overhead shelf to display photos, collectable and trophies. Choose between different modern finishes to compliment your living environment. Our unique finishes allow easy cleaning, so your TV stand always looks shiny and new. Recommended for concrete and brick walls, not dry walls. The unique paint is protected by the Microban Antibacterial Protection.
Wall Mounted Theater Center and Panel for Living Room and Bedroom use. * Upon Assembly, measures: 86.5 inches in Length, 63.42 inches in Height, 14.92 inches in Depth. * Recommended for a 80" Flat Screen TV. * Includes Brackets to Mount TV on Panel * Ample Storage Space with Media Holes for Wire Management and 1 Media Hole for TV Wire. * Features 2 Flip-Open Doors for Storage, 3 Media Shelves, and 1 Overhead Shelf for Picture Frames and Collectable Items. * Contemporary Multipurpose Theater Center. Accomodates Space for TV and Storage for Media Devices. * Home Assembly Required. All Hardware Included. Recommended for Brick and Concrete Walls.
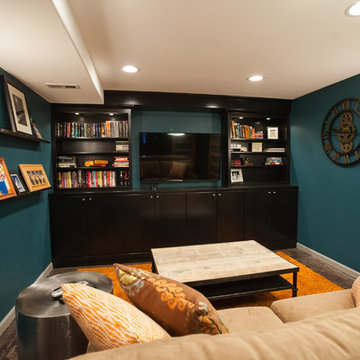
Debbie Schwab Photography
Design ideas for a small contemporary enclosed home theatre in Seattle with blue walls, concrete floors, a wall-mounted tv and brown floor.
Design ideas for a small contemporary enclosed home theatre in Seattle with blue walls, concrete floors, a wall-mounted tv and brown floor.
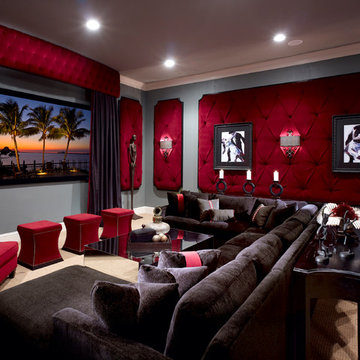
Photography By: Larry Taylor Photography
Inspiration for a large traditional enclosed home theatre in Orlando with grey walls, carpet and a wall-mounted tv.
Inspiration for a large traditional enclosed home theatre in Orlando with grey walls, carpet and a wall-mounted tv.
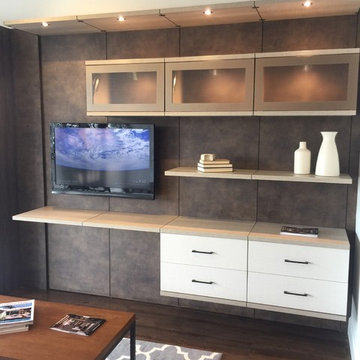
Design ideas for a mid-sized contemporary enclosed home theatre in Jacksonville with grey walls, dark hardwood floors and a wall-mounted tv.
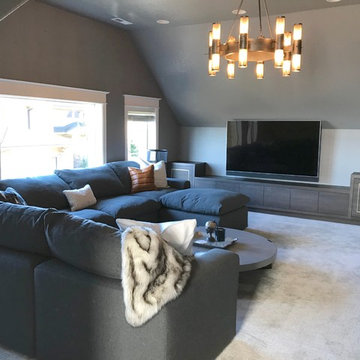
Top floor bonus room. Rebuild LLC
Photo of a large contemporary open concept home theatre in Portland with carpet, a wall-mounted tv and beige floor.
Photo of a large contemporary open concept home theatre in Portland with carpet, a wall-mounted tv and beige floor.
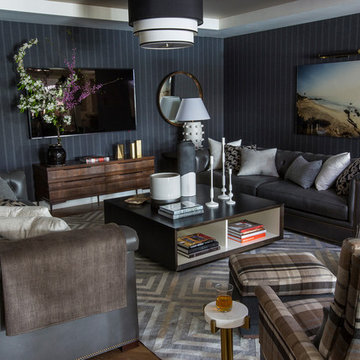
As part of the extensive, whole house remodel, the home theater was opened up to the rest of the lower level. Adjacent to the billiards area, the dark and masculine space features menswear-inspired touches like pinstriped gray wool wallcovering, tufted leather chesterfields, and plaid upholstered mid-century style arm chairs. The custom, two-tone cocktail table anchors the seating arrangement and sits on a geometric hair-on-hide rug.
Heidi Zeiger
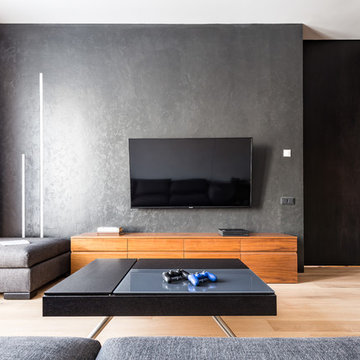
Inspiration for a contemporary home theatre in Moscow with black walls and a wall-mounted tv.
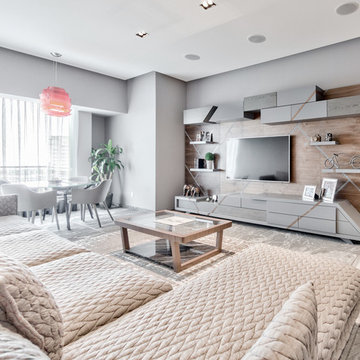
Eduardo Roditi Photography
This is an example of a small modern enclosed home theatre with grey walls, marble floors, a wall-mounted tv and grey floor.
This is an example of a small modern enclosed home theatre with grey walls, marble floors, a wall-mounted tv and grey floor.
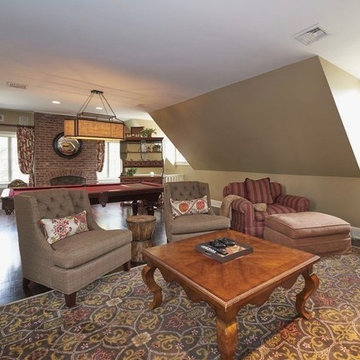
An incredible English Estate with old world charm and unique architecture,
A new home for our existing clients, their second project with us.
We happily took on the challenge of transitioning the furniture from their current home into this more than double square foot beauty!
Elegant arched doorways lead you from room to room....
We were in awe with the original detailing of the woodwork, exposed brick and wide planked ebony floors.
Simple elegance and traditional elements drove the design.
Quality textiles and finishes are used throughout out the home.
Warm hues of reds, tans and browns are regal and stately.
Luxury living for sure.
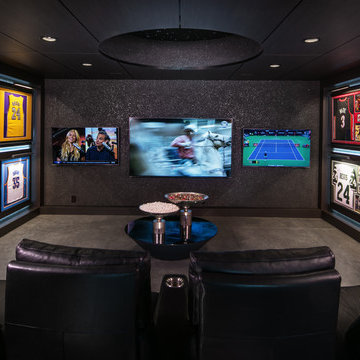
Photo of an industrial enclosed home theatre in Omaha with black walls, concrete floors, a wall-mounted tv and grey floor.
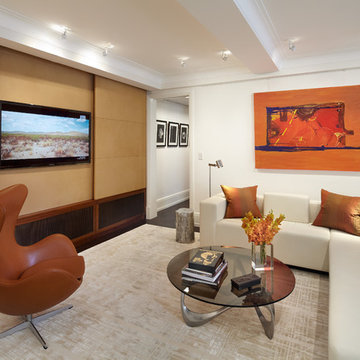
Design ideas for a mid-sized contemporary open concept home theatre in New York with a wall-mounted tv, white walls and carpet.
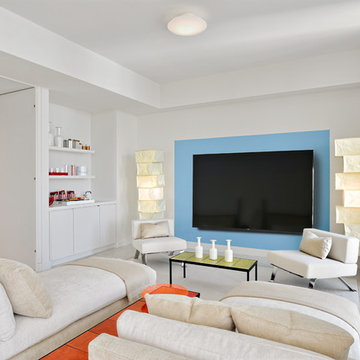
Ken Hayden Photography
Photo of a contemporary home theatre in Miami with white walls, a wall-mounted tv and white floor.
Photo of a contemporary home theatre in Miami with white walls, a wall-mounted tv and white floor.
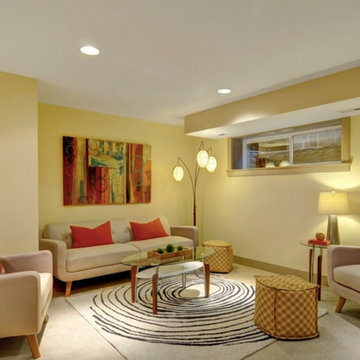
we stylized the family/media room with an easy going mid century feel. the colorful accent pillows, poofs, wall art and area rug create an inviting play and entertainment space to "chillax".
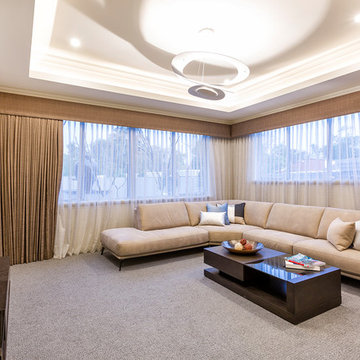
At The Resort, seeing is believing. This is a home in a class of its own; a home of grand proportions and timeless classic features, with a contemporary theme designed to appeal to today’s modern family. From the grand foyer with its soaring ceilings, stainless steel lift and stunning granite staircase right through to the state-of-the-art kitchen, this is a home designed to impress, and offers the perfect combination of luxury, style and comfort for every member of the family. No detail has been overlooked in providing peaceful spaces for private retreat, including spacious bedrooms and bathrooms, a sitting room, balcony and home theatre. For pure and total indulgence, the master suite, reminiscent of a five-star resort hotel, has a large well-appointed ensuite that is a destination in itself. If you can imagine living in your own luxury holiday resort, imagine life at The Resort...here you can live the life you want, without compromise – there’ll certainly be no need to leave home, with your own dream outdoor entertaining pavilion right on your doorstep! A spacious alfresco terrace connects your living areas with the ultimate outdoor lifestyle – living, dining, relaxing and entertaining, all in absolute style. Be the envy of your friends with a fully integrated outdoor kitchen that includes a teppanyaki barbecue, pizza oven, fridges, sink and stone benchtops. In its own adjoining pavilion is a deep sunken spa, while a guest bathroom with an outdoor shower is discreetly tucked around the corner. It’s all part of the perfect resort lifestyle available to you and your family every day, all year round, at The Resort. The Resort is the latest luxury home designed and constructed by Atrium Homes, a West Australian building company owned and run by the Marcolina family. For over 25 years, three generations of the Marcolina family have been designing and building award-winning homes of quality and distinction, and The Resort is a stunning showcase for Atrium’s attention to detail and superb craftsmanship. For those who appreciate the finer things in life, The Resort boasts features like designer lighting, stone benchtops throughout, porcelain floor tiles, extra-height ceilings, premium window coverings, a glass-enclosed wine cellar, a study and home theatre, and a kitchen with a separate scullery and prestige European appliances. As with every Atrium home, The Resort represents the company’s family values of innovation, excellence and value for money.
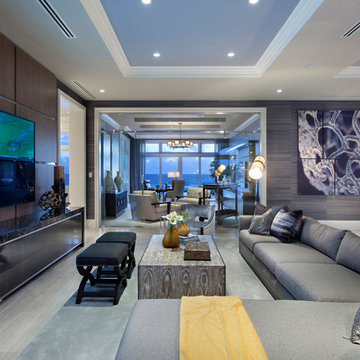
Ed Butera
Inspiration for an expansive contemporary open concept home theatre in Miami with blue walls, carpet and a wall-mounted tv.
Inspiration for an expansive contemporary open concept home theatre in Miami with blue walls, carpet and a wall-mounted tv.
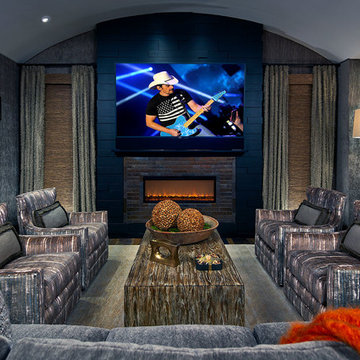
Instead of using acoustic ceiling tiles, I opted to upholster the walls to dial down the decibels in this media room where our clients invite friends and family to watch movies and music videos. While one group watches TV, another can sit and chat at the adjacent bar without disturbing each other. One of my primary aims here was to provide plenty of comfortable seating, which includes four swivel chairs and a custom sofa, Swivel chairs were my first choice for this gathering area because they can easily turn toward the TV or towards the sofa for conversation.
Photo by Brian Gassel
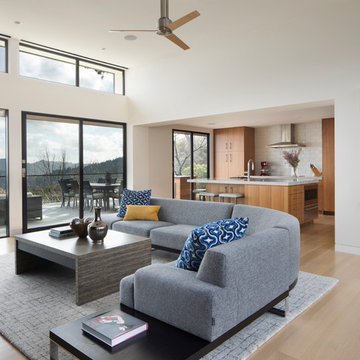
The owners are very much into sports and gatherings and wanted to be able to cook, eat and watch their favorite games on television. A curving Dellarobbia Sodeo-series sectional provides seating for the big game or the view beyond.
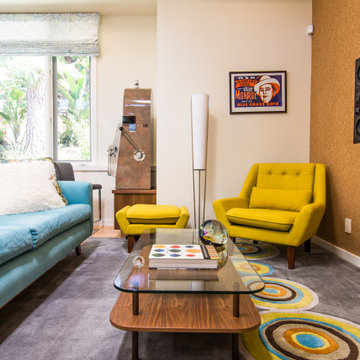
Photography by Cristopher Nolasco
Design ideas for a large midcentury enclosed home theatre with white walls, light hardwood floors and a wall-mounted tv.
Design ideas for a large midcentury enclosed home theatre with white walls, light hardwood floors and a wall-mounted tv.
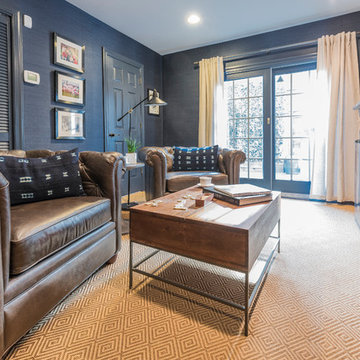
The client wanted a "Man Cave" on the lower level. DIGS landscape design worked on the outdoor patio and inside we covered every inch with indigo grasscloth and painted the trim to match. Dark and sophisticated the man cave prevails.
Home Theatre Design Photos with a Wall-mounted TV
1