Home Theatre Design Photos with Beige Floor and Yellow Floor
Refine by:
Budget
Sort by:Popular Today
221 - 240 of 2,110 photos
Item 1 of 3
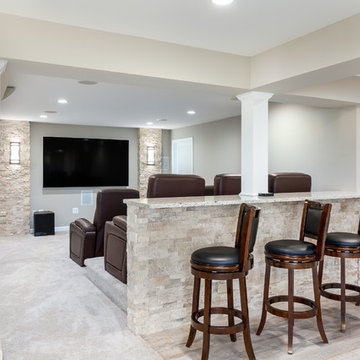
Renee Alexander
Design ideas for a mid-sized contemporary open concept home theatre in DC Metro with carpet, a wall-mounted tv, beige floor and grey walls.
Design ideas for a mid-sized contemporary open concept home theatre in DC Metro with carpet, a wall-mounted tv, beige floor and grey walls.
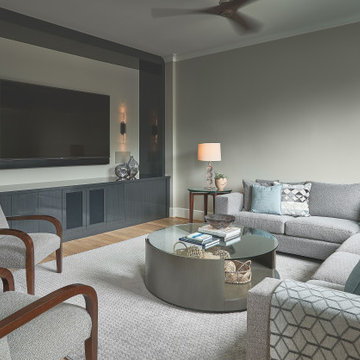
This is an example of a mid-sized transitional enclosed home theatre in Wilmington with grey walls, light hardwood floors, a wall-mounted tv and beige floor.
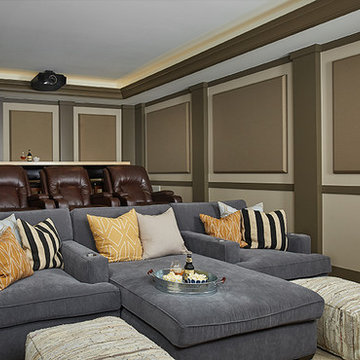
Graced with an abundance of windows, Alexandria’s modern meets traditional exterior boasts stylish stone accents, interesting rooflines and a pillared and welcoming porch. You’ll never lack for style or sunshine in this inspired transitional design perfect for a growing family. The timeless design merges a variety of classic architectural influences and fits perfectly into any neighborhood. A farmhouse feel can be seen in the exterior’s peaked roof, while the shingled accents reference the ever-popular Craftsman style. Inside, an abundance of windows flood the open-plan interior with light. Beyond the custom front door with its eye-catching sidelights is 2,350 square feet of living space on the first level, with a central foyer leading to a large kitchen and walk-in pantry, adjacent 14 by 16-foot hearth room and spacious living room with a natural fireplace. Also featured is a dining area and convenient home management center perfect for keeping your family life organized on the floor plan’s right side and a private study on the left, which lead to two patios, one covered and one open-air. Private spaces are concentrated on the 1,800-square-foot second level, where a large master suite invites relaxation and rest and includes built-ins, a master bath with double vanity and two walk-in closets. Also upstairs is a loft, laundry and two additional family bedrooms as well as 400 square foot of attic storage. The approximately 1,500-square-foot lower level features a 15 by 24-foot family room, a guest bedroom, billiards and refreshment area, and a 15 by 26-foot home theater perfect for movie nights.
Photographer: Ashley Avila Photography
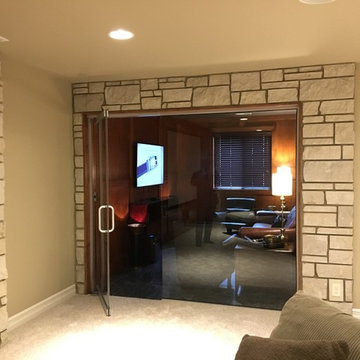
The Cigar room was completed with a custom ventilation system as well as a single glass panel to the right of the frameless glass door to ensure that the smoke did not escape the room. The interior leather seating and entertainment space was crafted for the ultimate man-cave within the home basement.
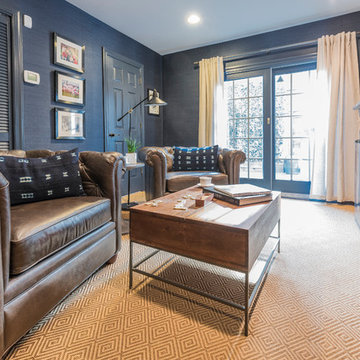
The client wanted a "Man Cave" on the lower level. DIGS landscape design worked on the outdoor patio and inside we covered every inch with indigo grasscloth and painted the trim to match. Dark and sophisticated the man cave prevails.
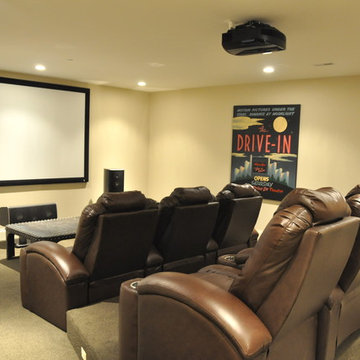
Large traditional enclosed home theatre in Chicago with yellow walls, carpet, a projector screen and beige floor.
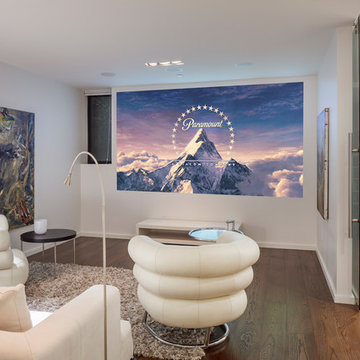
Mid-sized contemporary enclosed home theatre in San Francisco with white walls, medium hardwood floors, a projector screen and beige floor.
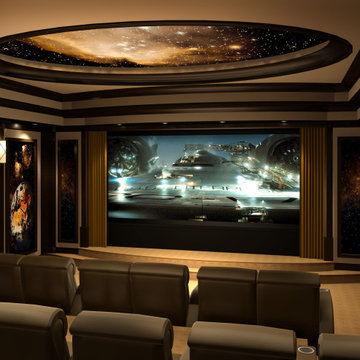
The client of this theater wanted a theater that captured the beauty of space, but also wanted a traditional feel. The custom printed acoustic panels were designed to be interchangeable.
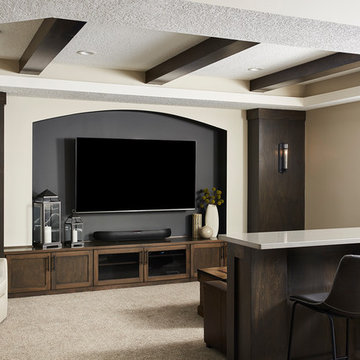
Design ideas for a mid-sized transitional open concept home theatre in Minneapolis with grey walls, carpet, a wall-mounted tv and beige floor.
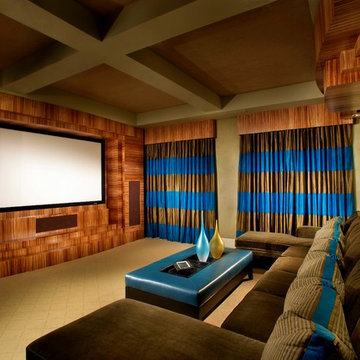
A home theater makes watching your favorite movies and television shows feel like an escape from reality, but a screening room doesn't have to feel like a dark cave. Our home theater combines vibrant blues to contrast custom woodwork and comfortable seating on a large family couch.
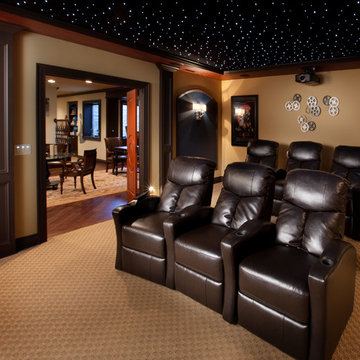
J.E. Evans
Traditional enclosed home theatre in Columbus with beige floor.
Traditional enclosed home theatre in Columbus with beige floor.
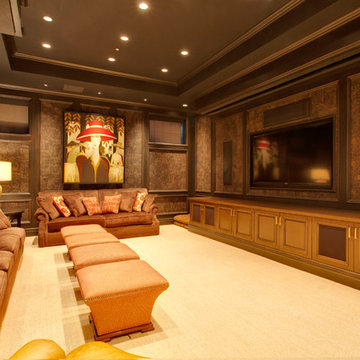
Jamie Bezmer
Design ideas for a large traditional open concept home theatre in Calgary with brown walls, carpet, a wall-mounted tv and beige floor.
Design ideas for a large traditional open concept home theatre in Calgary with brown walls, carpet, a wall-mounted tv and beige floor.
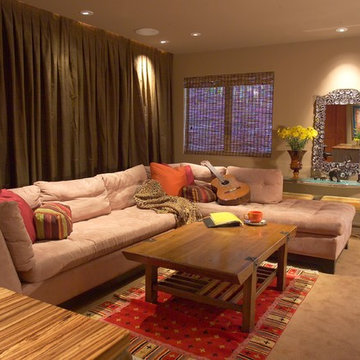
Media Room
Large comfortable sectional fronted by oversize coffee table is perfect for both table games and movie viewing – and when company is staying, the sectional doubles as two twin size beds. Drapes hide a full length closet for clothing and bedding – no doors required, so sound is absorbed and the area is free of the harshness of ordinary media rooms. Zebra wood desk in foreground allows this room to triple as an office!
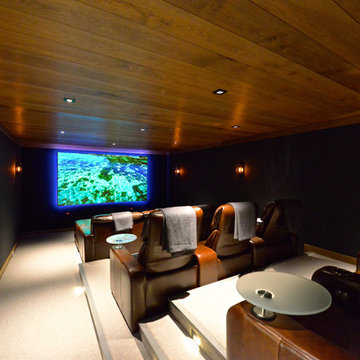
This is an example of a mid-sized modern enclosed home theatre in Other with black walls, carpet, a projector screen and beige floor.
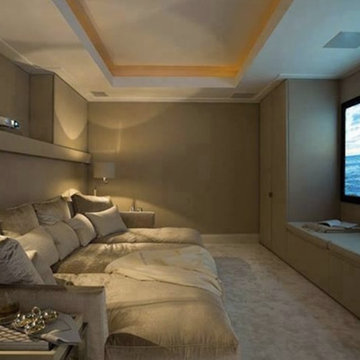
Luxurious Home Theatre space featuring high end finishes built in an underhouse renovation.
This is an example of a mid-sized modern enclosed home theatre in Melbourne with beige walls, carpet, a projector screen and beige floor.
This is an example of a mid-sized modern enclosed home theatre in Melbourne with beige walls, carpet, a projector screen and beige floor.
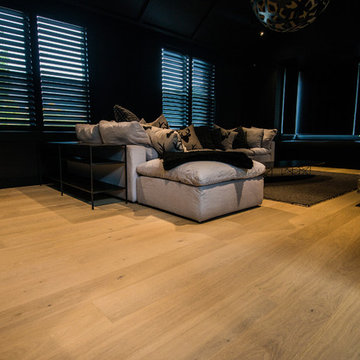
Area: 193m2
Location: Millbrook, Arrowtown
Product: Plank 1-Strip 4V Oak Puro Snow Markant brushed
Photo Credits: Niels Koervers
Inspiration for a large modern enclosed home theatre in Other with black walls, light hardwood floors, a wall-mounted tv and beige floor.
Inspiration for a large modern enclosed home theatre in Other with black walls, light hardwood floors, a wall-mounted tv and beige floor.
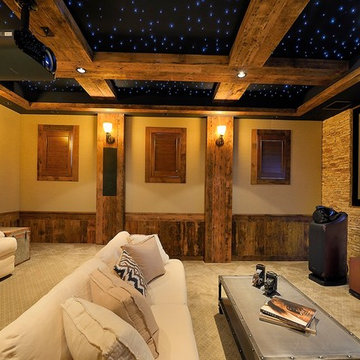
Photo Credit: Daniel Nadelvach
Design ideas for a large enclosed home theatre in Houston with beige walls, carpet, a projector screen and beige floor.
Design ideas for a large enclosed home theatre in Houston with beige walls, carpet, a projector screen and beige floor.
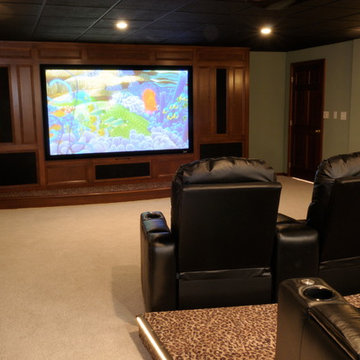
Photo of a large transitional home theatre in Other with green walls, carpet and beige floor.
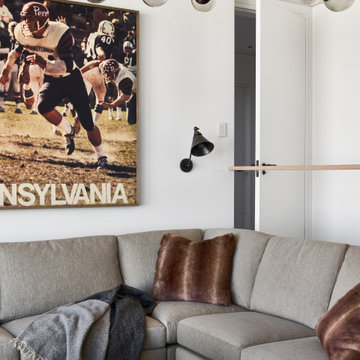
For this classic San Francisco William Wurster house, we complemented the iconic modernist architecture, urban landscape, and Bay views with contemporary silhouettes and a neutral color palette. We subtly incorporated the wife's love of all things equine and the husband's passion for sports into the interiors. The family enjoys entertaining, and the multi-level home features a gourmet kitchen, wine room, and ample areas for dining and relaxing. An elevator conveniently climbs to the top floor where a serene master suite awaits.
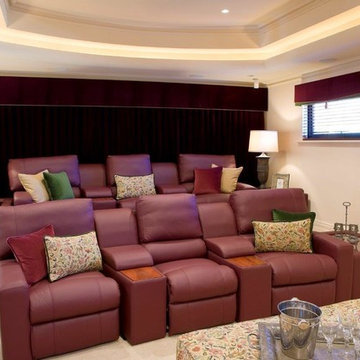
Introducing Verdi Living - one of the classics from Atrium’s prestige collection. When built, The Verdi was heralded as the most luxurious display home ever built in Perth, the Verdi has a majestic street presence reminiscent of Europe’s most stately homes. It is a rare home of timeless elegance and character, and is one of Atrium Homes’ examples of commitment to designing and
building homes of superior quality and distinction. For total sophistication and grand luxury, Verdi Living is without equal. Nothing has been spared in the quest for perfection, from the travertine floor tiles to the sumptuous furnishings and beautiful hand-carved Italian marble statues. From the street the Verdi commands attention, with its imposing facade, wrought iron balustrading, elegantly stepped architectural moldings and Roman columns. Built to the highest of standards by the most experienced craftsmen, the home boasts superior European styling and incorporates the finest materials, finishes and fittings. No detail has been overlooked in the pursuit of luxury and quality. The magnificent, light-filled formal foyer exudes an ambience of classical grandeur, with soaring ceilings and a spectacular Venetian crystal chandelier. The curves of the grand staircase sweep upstairs alongside the spectacular semi-circular glass and stainless steel lift. Another discreet staircase leads from the foyer down to a magnificent fully tiled cellar. Along with floor-to-ceiling storage for over 800 bottles of wine, the cellar provides an intimate lounge area to relax, watch a big screen TV or entertain guests. For true entertainment Hollywood-style, treat your guests to an evening in the big purpose-built home cinema, with its built-in screen, tiered seating and feature ceilings with concealed lighting. The Verdi’s expansive entertaining areas can cater for the largest gathering in sophistication, style and comfort. On formal occasions, the grand dining room and lounge room offer an ambience of elegance and refinement. Deep bulkhead ceilings with internal recess lighting define both areas. The gas log fire in the lounge room offers both classic sophistication and modern comfort. For more relaxed entertaining, an expansive family meals and living area, defined by gracious columns, flows around the magnificent kitchen at the hub of the home. Resplendent and supremely functional, the dream kitchen boasts solid Italian granite, timber cabinetry, stainless steel appliances and plenty of storage, including a walk-in pantry and appliance cupboard. For easy outdoor entertaining, the living area extends to an impressive alfresco area with built-in barbecue, perfect for year-round dining. Take the lift, or choose the curved staircase with its finely crafted Tasmanian Oak and wrought iron balustrade to the private upstairs zones, where a sitting room or retreat with a granite bar opens to the balcony. A private wing contains a library, two big bedrooms, a fully tiled bathroom and a powder room. For those who appreciate true indulgence, the opulent main suite - evocative of an international five-star hotel - will not disappoint. A stunning ceiling dome with a Venetian crystal chandelier adds European finesse, while every comfort has been catered for with quality carpets, formal drapes and a huge walk-in robe. A wall of curved glass separates the bedroom from the luxuriously appointed ensuite, which boasts the finest imported tiling and exclusive handcrafted marble.
Home Theatre Design Photos with Beige Floor and Yellow Floor
12