Home Theatre Design Photos with Beige Walls and Blue Walls
Refine by:
Budget
Sort by:Popular Today
121 - 140 of 5,044 photos
Item 1 of 3
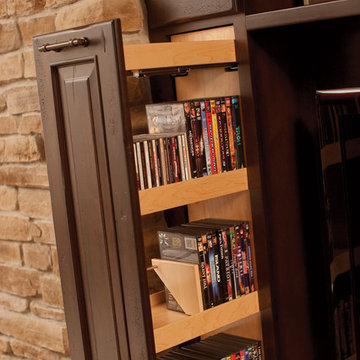
Inspiration for a mid-sized traditional enclosed home theatre in Minneapolis with beige walls, medium hardwood floors, a built-in media wall and brown floor.
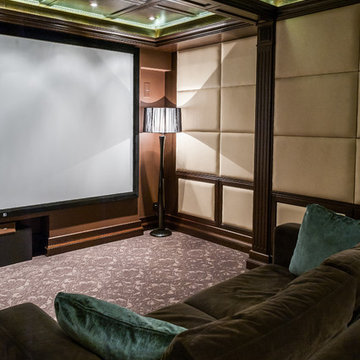
Наталья Горбунова
Traditional enclosed home theatre in Other with beige walls, carpet, a projector screen and brown floor.
Traditional enclosed home theatre in Other with beige walls, carpet, a projector screen and brown floor.
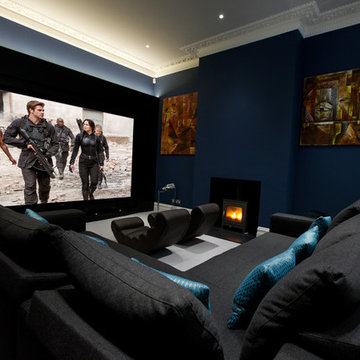
Cinema room with cinema screen, comfortable black sofa and full-hd projector. Special lighting control and shades provide the ultimate lighting for watching films and listening to music.
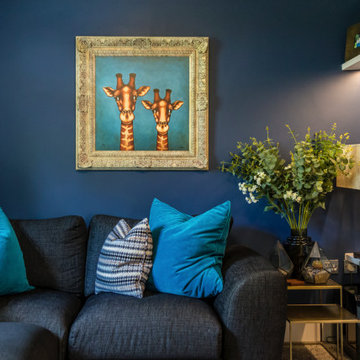
Cozy and contemporary family home, full of character, featuring oak wall panelling, gentle green / teal / grey scheme and soft tones. For more projects, go to www.ihinteriors.co.uk
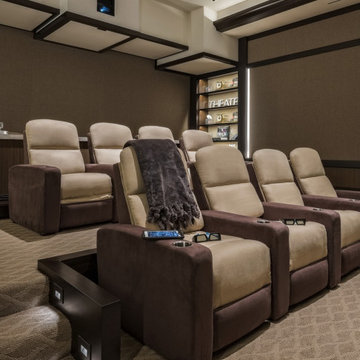
State-of-the-art home theater environment featuring a sound isolated room, a 227” 2.40:1 aspect ratio screen illuminated by a dual laser projection system, and an 11.2.4 immersive audio system delivering an outstanding movie AND music experience. The control system simplifies extremely unique customer requirements such as a dual screen mode to enable watching two A/V sources simultaneously – one heard through the audio system, and the second through headphones. Granular lighting control provides zones to support movie playback, game-room style usage, and an intimate reading and music environment.
The room was built from the ground up as “floating” room featuring a custom engineered isolation system, floating concrete floor, and unique speaker placement system. Designed by industry renowned acoustician Russ Berger, the room’s noise floor measured quieter than a typical recording studio and produces a pinpoint accurate reference audio experience. Powered by a 20kW RoseWater HUB20, electrical noise and potential power interruptions are completely eliminated. The audio system is driven by 11.1kW of amplification powering a reference speaker system. Every detail from structural to mechanical, A/V, lighting, and control was carefully planned and executed by a team of experts whose passion, dedication, and commitment to quality are evident to anyone who experiences it.
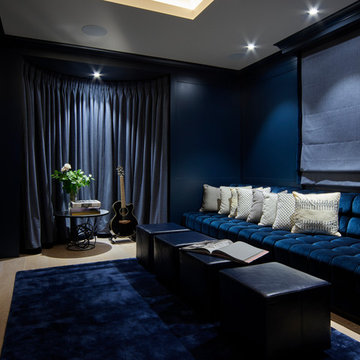
Midnight Blue Home Cinema Room in KENSINGTON TOWNHOUSE by KNOF design
Mid-sized contemporary enclosed home theatre in London with blue walls, light hardwood floors, a built-in media wall and beige floor.
Mid-sized contemporary enclosed home theatre in London with blue walls, light hardwood floors, a built-in media wall and beige floor.
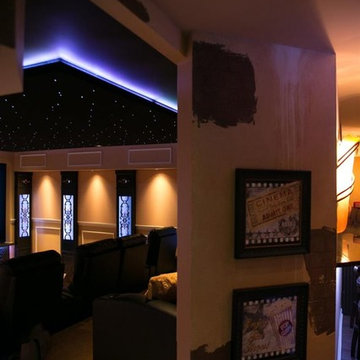
Design ideas for a mid-sized traditional enclosed home theatre in Grand Rapids with beige walls, carpet and a projector screen.
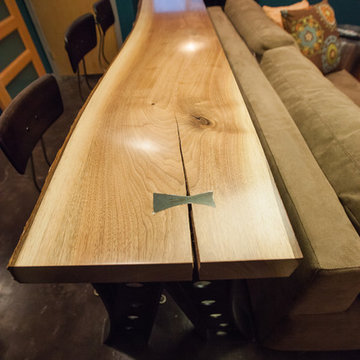
Debbie Schwab Photography
This is an example of a small contemporary enclosed home theatre in Seattle with blue walls, concrete floors, a wall-mounted tv and brown floor.
This is an example of a small contemporary enclosed home theatre in Seattle with blue walls, concrete floors, a wall-mounted tv and brown floor.
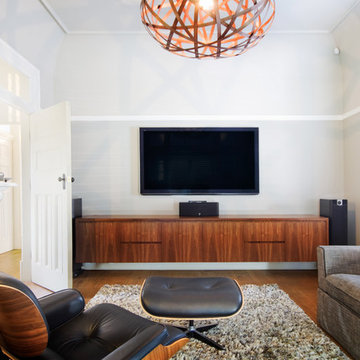
For this Hunter’s Hill media room Salt Interiors created an American walnut floating credenza. The brief required this unit to house all the television and multimedia equipment for easy use.
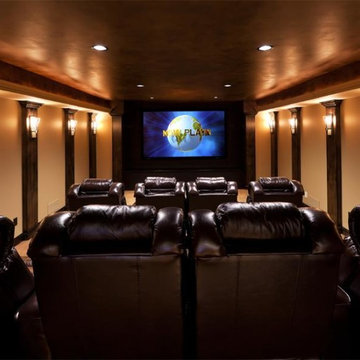
What a fantastic space to watch your favorite movie. The metallic faux painted ceiling shimmer with the accent lighting on the faux painted black posts. The projection screen is accented by a black paint backing. Our clients love the comfortable chairs and spend many hours entertaining and watching movies in this Kansas City home theater.
This 2,264 square foot lower level includes a home theater room, full bar, game space for pool and card tables as well as a custom bathroom complete with a urinal. The ultimate man cave!
Design Connection, Inc. Kansas City interior design provided space planning, material selections, furniture, paint colors, window treatments, lighting selection and architectural plans.
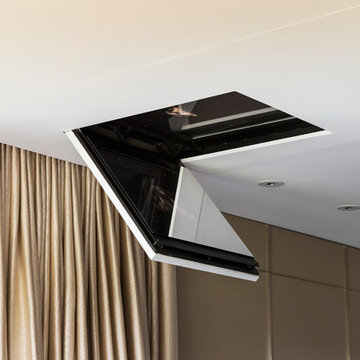
Large projector can be modified to neatly store in ceiling.
Inspiration for an expansive traditional open concept home theatre in Los Angeles with beige walls, carpet and a built-in media wall.
Inspiration for an expansive traditional open concept home theatre in Los Angeles with beige walls, carpet and a built-in media wall.
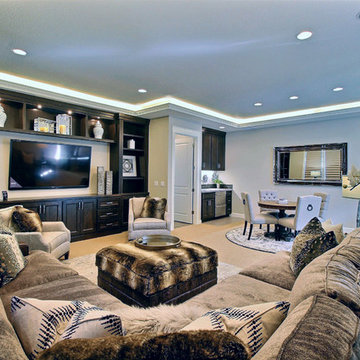
Paint by Sherwin Williams
Body Color - Agreeable Gray - SW 7029
Trim Color - Dover White - SW 6385
Media Room Wall Color - Accessible Beige - SW 7036
Interior Stone by Eldorado Stone
Stone Product Stacked Stone in Nantucket
Gas Fireplace by Heat & Glo
Flooring & Tile by Macadam Floor & Design
Hardwood by Kentwood Floors
Hardwood Product Originals Series - Milltown in Brushed Oak Calico
Kitchen Backsplash by Surface Art
Tile Product - Translucent Linen Glass Mosaic in Sand
Sinks by Decolav
Slab Countertops by Wall to Wall Stone Corp
Quartz Product True North Tropical White
Windows by Milgard Windows & Doors
Window Product Style Line® Series
Window Supplier Troyco - Window & Door
Window Treatments by Budget Blinds
Lighting by Destination Lighting
Fixtures by Crystorama Lighting
Interior Design by Creative Interiors & Design
Custom Cabinetry & Storage by Northwood Cabinets
Customized & Built by Cascade West Development
Photography by ExposioHDR Portland
Original Plans by Alan Mascord Design Associates
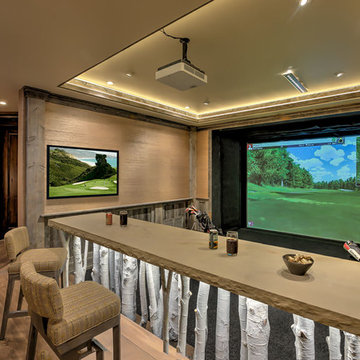
A custom bar near the golf simulator adds an artistic flair to the game room.
Design ideas for a large country enclosed home theatre in Salt Lake City with beige walls, carpet and a built-in media wall.
Design ideas for a large country enclosed home theatre in Salt Lake City with beige walls, carpet and a built-in media wall.
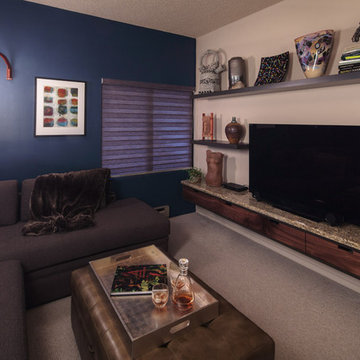
By creating a floating storage unit, we've added the illusion of spaciousness in this clean-line design. The notched drawer fronts in the continuous-grain walnut inset drawers furthers the aesthetic of the clean lines in this contemporary space. We decided on the rich, deep blue for two of the walls to add depth and dimension, but did not want it to overwhelm the space and make it seem small. The floating shelves allow for just enough storage and also make for a great place to display the owner's art collection. Photo: Dan Kvitka
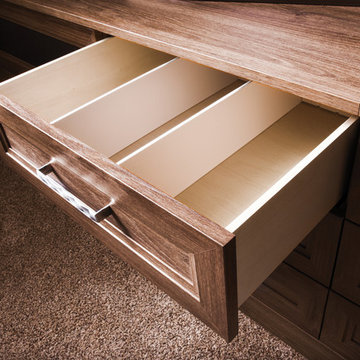
This is an example of a small traditional enclosed home theatre in Chicago with beige walls, carpet and a built-in media wall.
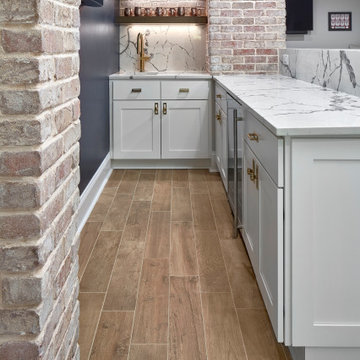
(C) Lassiter Photography | ReVisionCharlotte.com | Basement Home Theater, Game Room & Wet Bar
Inspiration for a large contemporary open concept home theatre in Charlotte with blue walls, porcelain floors, a projector screen and beige floor.
Inspiration for a large contemporary open concept home theatre in Charlotte with blue walls, porcelain floors, a projector screen and beige floor.
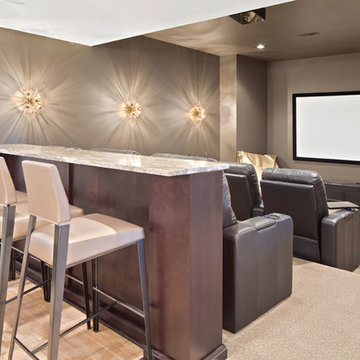
Accommodate a crowd for a private screening anytime in this home theater.
Photo of a large transitional enclosed home theatre in Cincinnati with blue walls, carpet and a projector screen.
Photo of a large transitional enclosed home theatre in Cincinnati with blue walls, carpet and a projector screen.
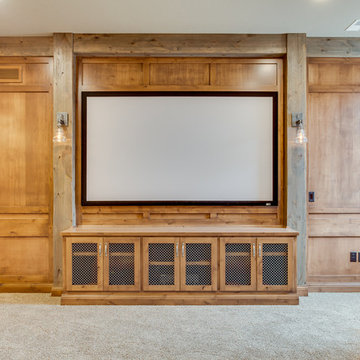
Tim Abramowitz
Photo of a large country open concept home theatre in Other with beige walls, carpet and a projector screen.
Photo of a large country open concept home theatre in Other with beige walls, carpet and a projector screen.
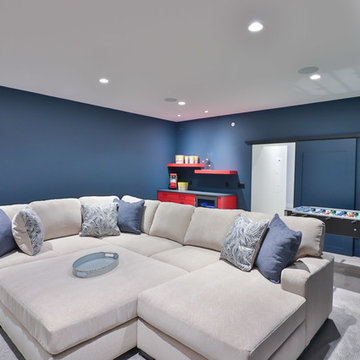
Perched on the side of beautiful Okanagan Lake within the stunning community of Waterside, Lakestone, sits Slateview Villa. Build for the flexibility of a holiday home or year-round residence, this home is finished with the highest quality carpentry, stone, and charming lakeside design.
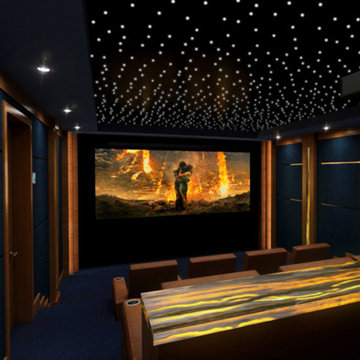
This is an example of a large contemporary enclosed home theatre in Miami with blue walls, carpet, a projector screen and blue floor.
Home Theatre Design Photos with Beige Walls and Blue Walls
7