Home Theatre Design Photos with Beige Walls and Pink Walls
Refine by:
Budget
Sort by:Popular Today
121 - 140 of 4,029 photos
Item 1 of 3
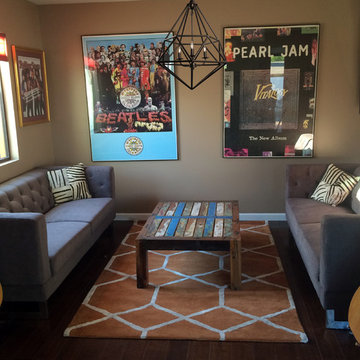
Photo of a mid-sized contemporary enclosed home theatre in Phoenix with beige walls and dark hardwood floors.
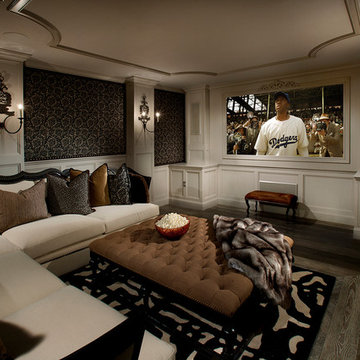
This at-home theater instead of recliners has a large L couch and built-in movie screen.
Design ideas for an expansive transitional enclosed home theatre in Phoenix with beige walls, brown floor and light hardwood floors.
Design ideas for an expansive transitional enclosed home theatre in Phoenix with beige walls, brown floor and light hardwood floors.
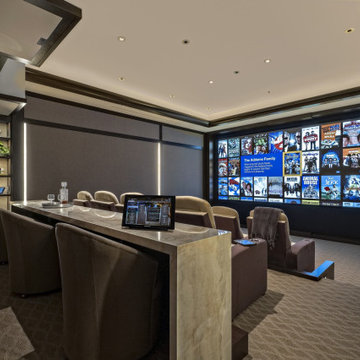
State-of-the-art home theater environment featuring a sound isolated room, a 227” 2.40:1 aspect ratio screen illuminated by a dual laser projection system, and an 11.2.4 immersive audio system delivering an outstanding movie AND music experience. The control system simplifies extremely unique customer requirements such as a dual screen mode to enable watching two A/V sources simultaneously – one heard through the audio system, and the second through headphones. Granular lighting control provides zones to support movie playback, game-room style usage, and an intimate reading and music environment.
The room was built from the ground up as “floating” room featuring a custom engineered isolation system, floating concrete floor, and unique speaker placement system. Designed by industry renowned acoustician Russ Berger, the room’s noise floor measured quieter than a typical recording studio and produces a pinpoint accurate reference audio experience. Powered by a 20kW RoseWater HUB20, electrical noise and potential power interruptions are completely eliminated. The audio system is driven by 11.1kW of amplification powering a reference speaker system. Every detail from structural to mechanical, A/V, lighting, and control was carefully planned and executed by a team of experts whose passion, dedication, and commitment to quality are evident to anyone who experiences it.
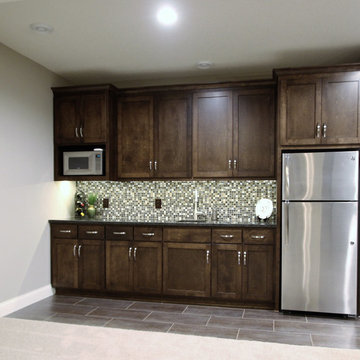
Home Bar - addition to Theater Area
Inspiration for an expansive contemporary open concept home theatre in Minneapolis with beige walls, carpet, a projector screen and beige floor.
Inspiration for an expansive contemporary open concept home theatre in Minneapolis with beige walls, carpet, a projector screen and beige floor.
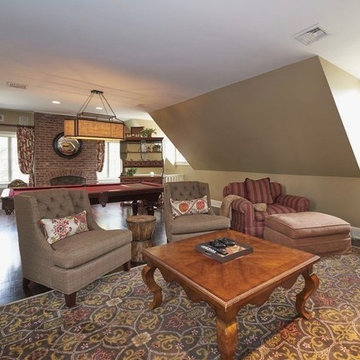
An incredible English Estate with old world charm and unique architecture,
A new home for our existing clients, their second project with us.
We happily took on the challenge of transitioning the furniture from their current home into this more than double square foot beauty!
Elegant arched doorways lead you from room to room....
We were in awe with the original detailing of the woodwork, exposed brick and wide planked ebony floors.
Simple elegance and traditional elements drove the design.
Quality textiles and finishes are used throughout out the home.
Warm hues of reds, tans and browns are regal and stately.
Luxury living for sure.
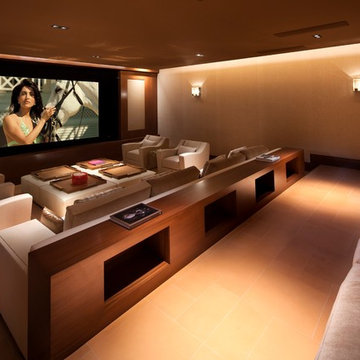
steve Lerum
Design ideas for a contemporary home theatre in Orange County with beige walls, a wall-mounted tv and orange floor.
Design ideas for a contemporary home theatre in Orange County with beige walls, a wall-mounted tv and orange floor.
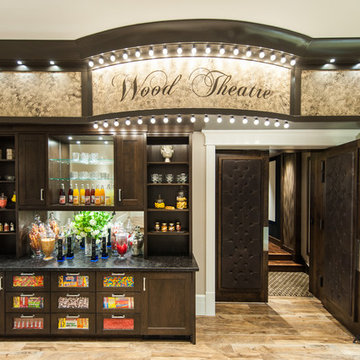
Inspiration for a large traditional enclosed home theatre in Salt Lake City with beige walls, medium hardwood floors and brown floor.
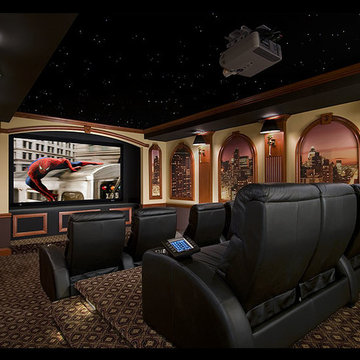
Large traditional enclosed home theatre in New York with beige walls, carpet, a projector screen and brown floor.
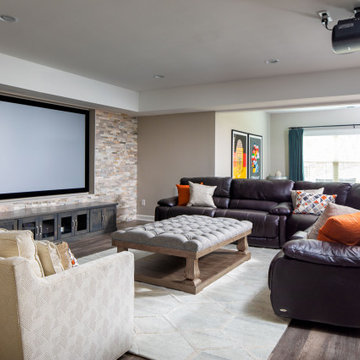
Design ideas for a mid-sized transitional enclosed home theatre in Atlanta with carpet, a built-in media wall, beige floor and beige walls.
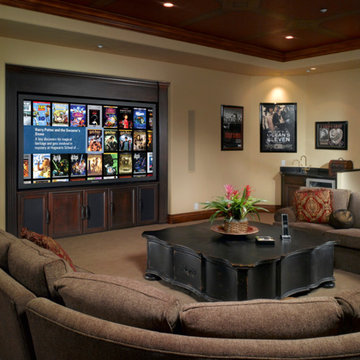
Inspiration for an expansive traditional enclosed home theatre in San Francisco with beige walls, carpet, a built-in media wall and brown floor.
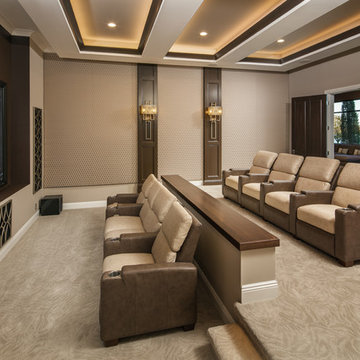
Photo of a large contemporary open concept home theatre in Omaha with beige walls, carpet, a projector screen and beige floor.
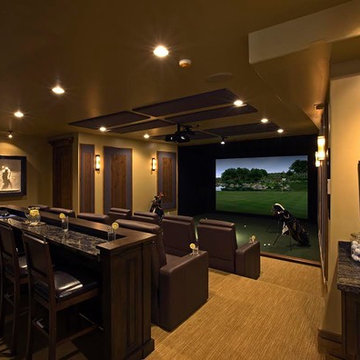
Photo of a large traditional enclosed home theatre in Phoenix with beige walls, carpet, a projector screen and beige floor.
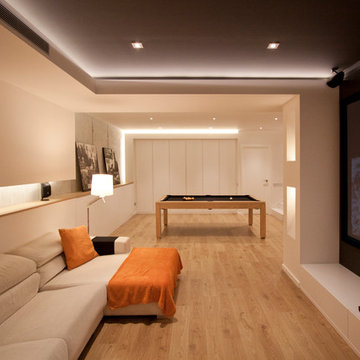
Design ideas for a mid-sized contemporary enclosed home theatre in Other with beige walls, medium hardwood floors and a projector screen.
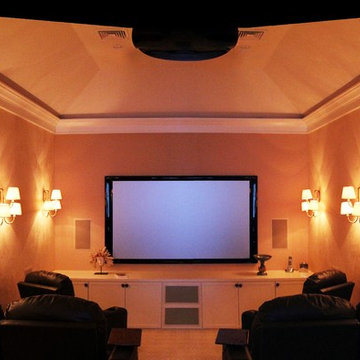
For this project we converted an old ranch house into a truly unique boat house overlooking the Lagoon. Our renovation consisted of adding a second story, complete with a roof deck and converting a three car garage into a game room, pool house and overall entertainment room. The concept was to modernize the existing home into a bright, inviting vacation home that the family would enjoy for generations to come. Both porches on the upper and lower level are spacious and have cable railing to enhance the stunning view of the Lagoon.
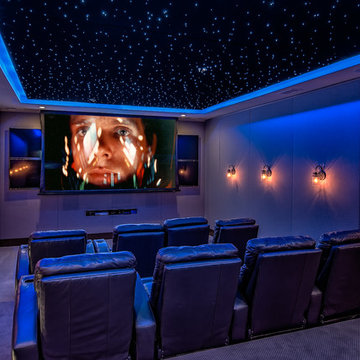
The theater scope included both a projection system and a multi-TV video wall. The projection system is an Epson 1080p projector on a Stewart Cima motorized screen. To achieve the homeowner’s requirement to switch between one large video program and five smaller displays for sports viewing. The smaller displays are comprised of a 75” Samsung 4K smart TV flanked by two 50” Samsung 4K displays on each side for a total of 5 possible independent video programs. These smart TVs and the projection system video are managed through a Control4 touchscreen and video routing is achieved through an Atlona 4K HDMI switching system.
Unlike the client’s 7.1 theater at his primary residence, the hunting lodge theater was to be a Dolby Atmos 7.1.2 system. The speaker system was to be a Bowers & Wilkins CT7 system for the main speakers and use CI600 series for surround and Atmos speakers. CT7 15” subwoofers with matched amplifier were selected to bring a level of bass response to the room that the client had not experienced in his primary residence. The CT speaker system and subwoofers were concealed with a false front wall and concealed behind acoustically transparent cloth.
Some degree of wall treatment was required but the budget would not allow for a typical snap-track track installation or acoustical analysis. A one-inch absorption panel system was designed for the room and custom trim and room design allowed for stock size panels to be used with minimum custom cuts, allowing for a room to get some treatment in a budget that would normally afford none.
Both the equipment rack and the projector are concealed in a storage room at the back of the theater. The projector is installed into a custom enclosure with a CAV designed and built port-glass window into the theater.
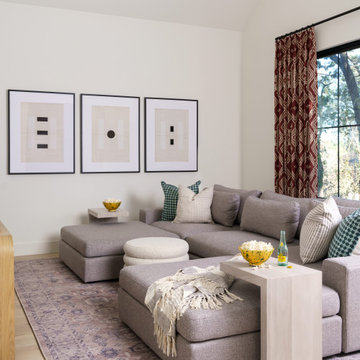
Inspiration for a transitional home theatre in Austin with beige walls, light hardwood floors and beige floor.
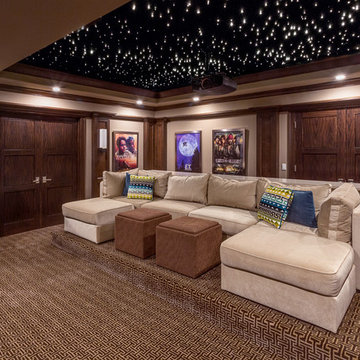
Photo of a traditional enclosed home theatre in Chicago with beige walls, carpet and multi-coloured floor.
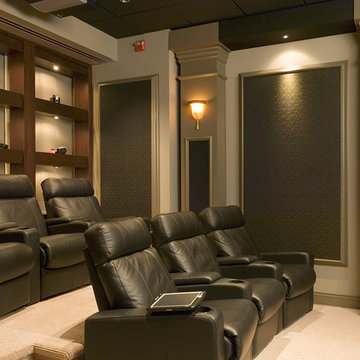
lighting control
Mid-sized traditional enclosed home theatre in Other with beige walls and carpet.
Mid-sized traditional enclosed home theatre in Other with beige walls and carpet.
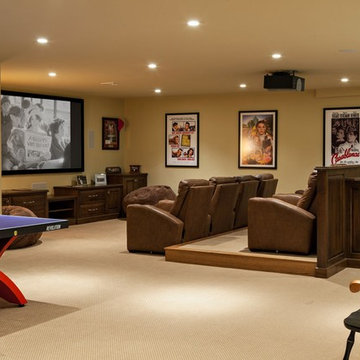
This is an example of a large beach style open concept home theatre in Boston with beige walls, carpet and a projector screen.
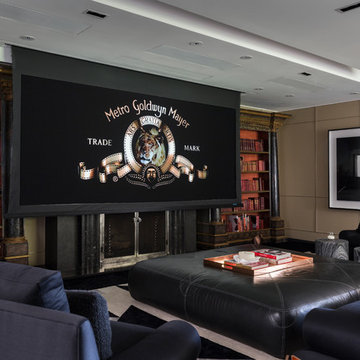
Projector unrolls from the ceiling, offers both standard and wide screen imagery.
Inspiration for an expansive traditional open concept home theatre in Los Angeles with beige walls, carpet, a built-in media wall and black floor.
Inspiration for an expansive traditional open concept home theatre in Los Angeles with beige walls, carpet, a built-in media wall and black floor.
Home Theatre Design Photos with Beige Walls and Pink Walls
7