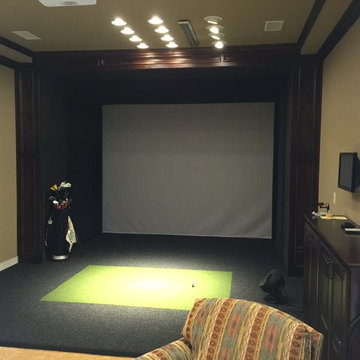Home Theatre Design Photos with Beige Walls and White Walls
Refine by:
Budget
Sort by:Popular Today
1 - 20 of 6,198 photos
Item 1 of 3
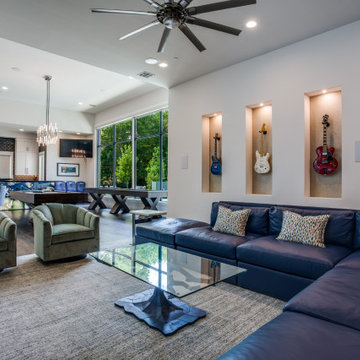
Photo of a large transitional open concept home theatre in Dallas with white walls, medium hardwood floors, a wall-mounted tv and brown floor.
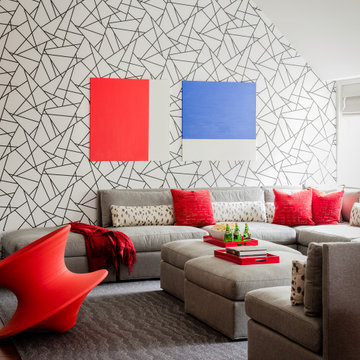
Inspiration for a mid-sized transitional enclosed home theatre in Boston with white walls, dark hardwood floors and brown floor.
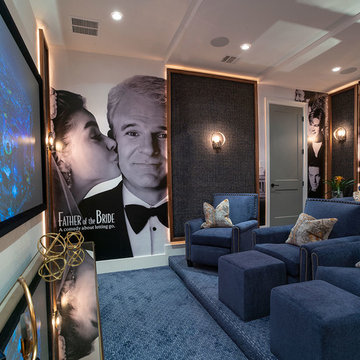
Movie Poster Murals.
Design ideas for a large transitional enclosed home theatre in Houston with carpet, blue floor and white walls.
Design ideas for a large transitional enclosed home theatre in Houston with carpet, blue floor and white walls.
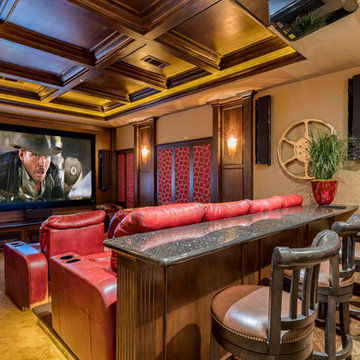
Home theatre in Phoenix with beige walls, a projector screen and beige floor.
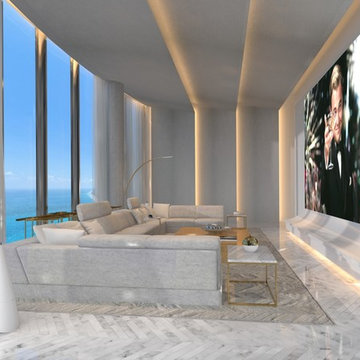
Design ideas for an expansive modern open concept home theatre in Miami with marble floors, white floor, a projector screen and white walls.
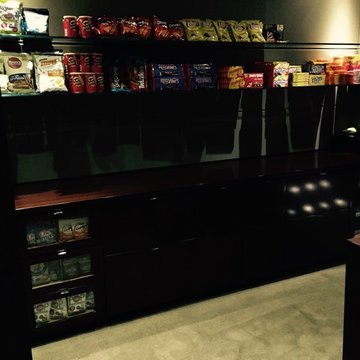
Large traditional enclosed home theatre in Los Angeles with beige walls, carpet, a projector screen and beige floor.
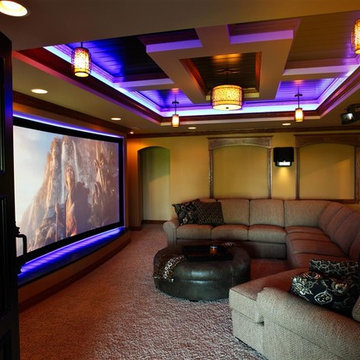
Inspiration for a mid-sized traditional enclosed home theatre in Grand Rapids with beige walls, carpet and a projector screen.
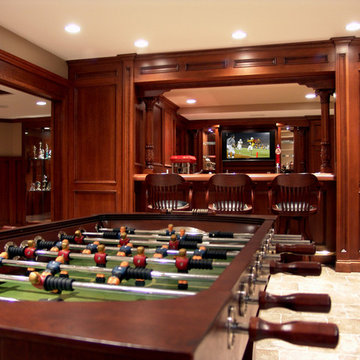
Design ideas for a large open concept home theatre in St Louis with beige walls and a built-in media wall.
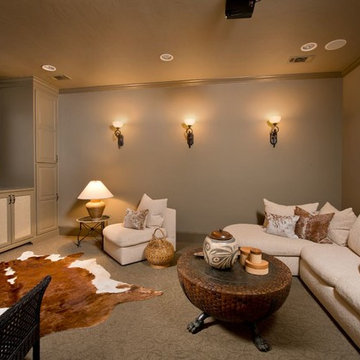
Photo of a mid-sized enclosed home theatre in Houston with beige walls, carpet and a wall-mounted tv.
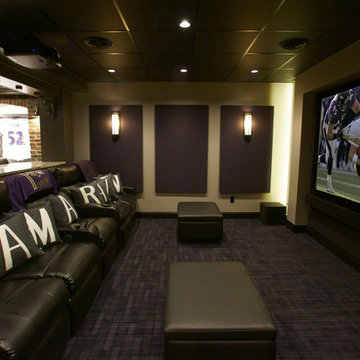
In order to squeeze as many fans into their small theater for the big game, these customers added 2 Salamander JumpSeat Ottomans.
Photo Credit: Kevin Kelley, Gramophone
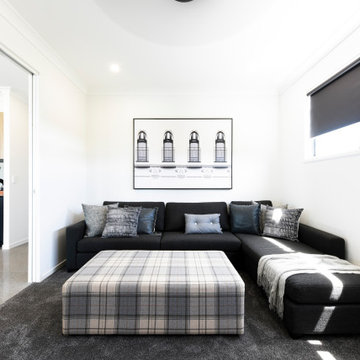
Design ideas for a contemporary home theatre in Sunshine Coast with white walls, carpet and grey floor.
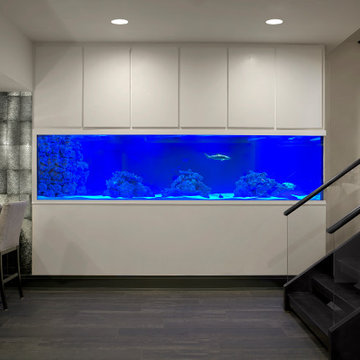
Behind that shark tank is an amazing “control room” that regulates water temperature, lighting and more.
Inspiration for an expansive contemporary open concept home theatre in Chicago with white walls, laminate floors and brown floor.
Inspiration for an expansive contemporary open concept home theatre in Chicago with white walls, laminate floors and brown floor.
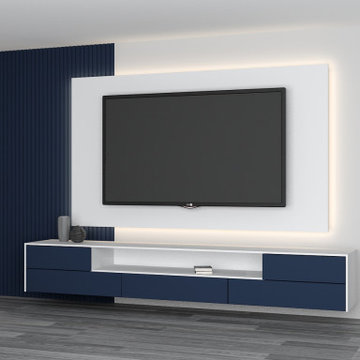
Upgrade your living room with our sleek and modern Wall Mounted TV Unit. Boasting a Marine Blue and Alpine White finish, this unit is designed to complement any decor. The back panels offer minimal storage space while maintaining a clean and minimal look. It is perfect for those looking to save space and create a contemporary feel in their home.
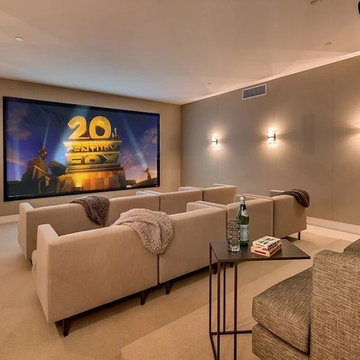
Inspiration for a large modern enclosed home theatre in San Francisco with beige walls, carpet, a projector screen and beige floor.
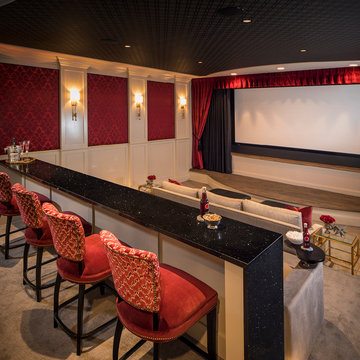
Home theater featuring Menai bar
Design ideas for a transitional enclosed home theatre in Minneapolis with white walls, carpet, a projector screen and grey floor.
Design ideas for a transitional enclosed home theatre in Minneapolis with white walls, carpet, a projector screen and grey floor.
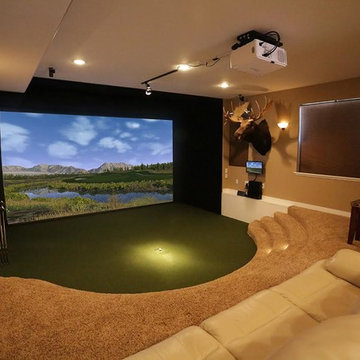
This is an example of a large enclosed home theatre in Phoenix with beige walls, carpet, a projector screen and beige floor.
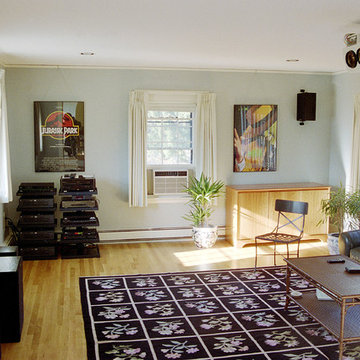
This is an example of a traditional enclosed home theatre in Orange County with beige walls, light hardwood floors, a projector screen and beige floor.
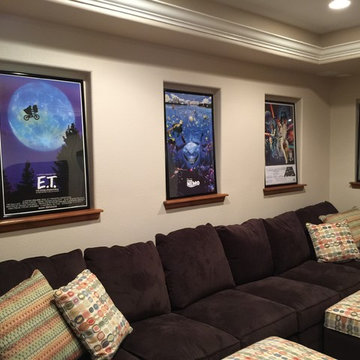
Mid-sized transitional enclosed home theatre in Denver with beige walls and carpet.
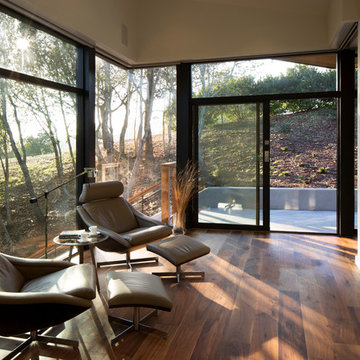
In the hills of San Anselmo in Marin County, this 5,000 square foot existing multi-story home was enlarged to 6,000 square feet with a new dance studio addition with new master bedroom suite and sitting room for evening entertainment and morning coffee. Sited on a steep hillside one acre lot, the back yard was unusable. New concrete retaining walls and planters were designed to create outdoor play and lounging areas with stairs that cascade down the hill forming a wrap-around walkway. The goal was to make the new addition integrate the disparate design elements of the house and calm it down visually. The scope was not to change everything, just the rear façade and some of the side facades.
The new addition is a long rectangular space inserted into the rear of the building with new up-swooping roof that ties everything together. Clad in red cedar, the exterior reflects the relaxed nature of the one acre wooded hillside site. Fleetwood windows and wood patterned tile complete the exterior color material palate.
The sitting room overlooks a new patio area off of the children’s playroom and features a butt glazed corner window providing views filtered through a grove of bay laurel trees. Inside is a television viewing area with wetbar off to the side that can be closed off with a concealed pocket door to the master bedroom. The bedroom was situated to take advantage of these views of the rear yard and the bed faces a stone tile wall with recessed skylight above. The master bath, a driving force for the project, is large enough to allow both of them to occupy and use at the same time.
The new dance studio and gym was inspired for their two daughters and has become a facility for the whole family. All glass, mirrors and space with cushioned wood sports flooring, views to the new level outdoor area and tree covered side yard make for a dramatic turnaround for a home with little play or usable outdoor space previously.
Photo Credit: Paul Dyer Photography.
Home Theatre Design Photos with Beige Walls and White Walls
1
