Home Theatre Design Photos with Blue Walls and Brown Floor
Refine by:
Budget
Sort by:Popular Today
21 - 40 of 112 photos
Item 1 of 3
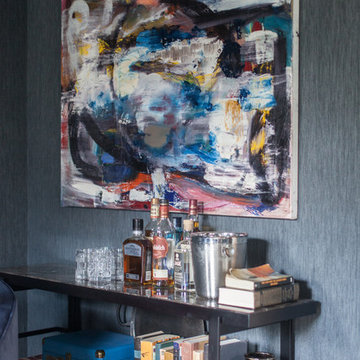
Design ideas for a small transitional enclosed home theatre in Philadelphia with blue walls, dark hardwood floors, a wall-mounted tv and brown floor.
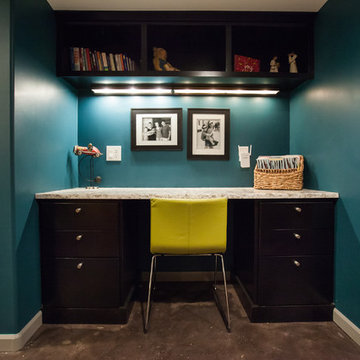
Debbie Schwab Photography
This is an example of a small contemporary enclosed home theatre in Seattle with blue walls, concrete floors, a wall-mounted tv and brown floor.
This is an example of a small contemporary enclosed home theatre in Seattle with blue walls, concrete floors, a wall-mounted tv and brown floor.
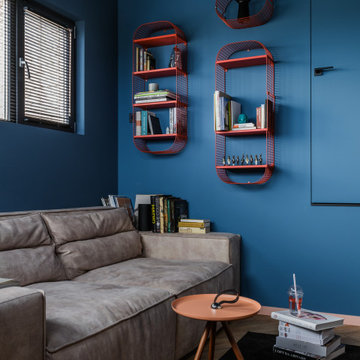
Артистическая квартира площадью 110 м2 в Краснодаре.
Интерьер квартиры дизайнеров Ярослава и Елены Алдошиных реализовывался ровно 9 месяцев. Пространство проектировалось для двух человек, которые ведут активный образ жизни, находятся в постоянном творческом поиске, любят путешествия и принимать гостей. А еще дизайнеры большое количество времени работают дома, создавая свои проекты.
Основная задача - создать современное, эстетичное, креативное пространство, которое вдохновляет на творческие поиски. За основу выбраны яркие смелые цветовые и фактурные сочетания.
Изначально дизайнеры искали жилье с нестандартными исходными данными и их выбор пал на квартиру площадью 110 м2 с антресолью - «вторым уровнем» и террасой, расположенную на последнем этаже дома.
Планировка изначально была удачной и подверглась минимальным изменениям, таким как перенос дверных проемов и незначительным корректировкам по стенам.
Основным плюсом исходной планировки была кухня-гостиная с высоким скошенным потолком, высотой пять метров в самой высокой точке. Так же из этой зоны имеется выход на террасу с видом на город. Окна помещения и сама терраса выходят на западную сторону, что позволяет практически каждый день наблюдать прекрасные закаты. В зоне гостиной мы отвели место для дровяного камина и вывели все нужные коммуникации, соблюдая все правила для согласования установки, это возможно благодаря тому, что квартира располагается на последнем этаже дома.
Особое помещение квартиры - антресоль - светлое пространство с большим количеством окон и хорошим видом на город. Так же в квартире имеется спальня площадью 20 м2 и миниатюрная ванная комната миниатюрных размеров 5 м2, но с высоким потолком 4 метра.
Пространство под лестницей мы преобразовали в масштабную систему хранения в которой предусмотрено хранение одежды, стиральная и сушильная машина, кладовая, место для робота-пылесоса. Дизайн кухонной мебели полностью спроектирован нами, он состоит из высоких пеналов с одной стороны и длинной рабочей зоной без верхних фасадов, только над варочной поверхностью спроектирован шкаф-вытяжка.
Зону отдыха в гостиной мы собрали вокруг антикварного Французского камина, привезенного из Голландии. Одним из важных решений была установка прозрачной перегородки во всю стену между гостиной и террасой, это позволило визуально продлить пространство гостиной на открытую террасу и наоборот впустить озеленение террасы в пространство гостиной.
Местами мы оставили открытой грубую кирпичную кладку, выкрасив ее матовой краской. Спальня общей площадью 20 кв.м имеет скошенный потолок так же, как и кухня-гостиная, где вместили все необходимое: кровать, два шкафа для хранения вещей, туалетный столик.
На втором этаже располагается кабинет со всем необходимым дизайнеру, а так же большая гардеробная комната.
В ванной комнате мы установили отдельностоящую ванну, а так же спроектировали специальную конструкцию кронштейнов шторок для удобства пользования душем. По периметру ванной над керамической плиткой использовали обои, которые мы впоследствии покрыли матовым лаком, не изменившим их по цвету, но защищающим от капель воды и пара.
Для нас было очень важно наполнить интерьер предметами искусства, для этого мы выбрали работы Сергея Яшина, которые очень близки нам по духу.
В качестве основного оттенка был выбран глубокий синий оттенок в который мы выкрасили не только стены, но и потолок. Палитра была выбрана не случайно, на передний план выходят оттенки пыльно-розового и лососевого цвета, а пространства за ними и над ними окутывает глубокий синий, который будто растворяет, погружая в тени стены вокруг и визуально стирает границы помещений, особенно в вечернее время. На этом же цветовом эффекте построен интерьер спальни и кабинета.
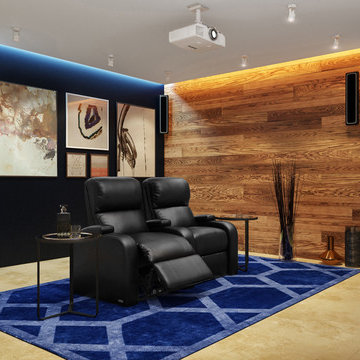
Inspiration for a large transitional open concept home theatre in Miami with blue walls, marble floors, a projector screen and brown floor.
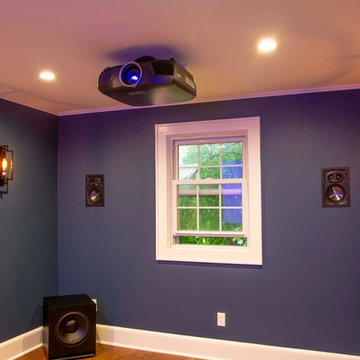
Complete demolition and conversion of a space into a dedicated home theater room. Final project includes 100" Zero Edge Screen from Screen Innovations, Epson 4050, Marantz SR6013, Episode Signature 1500 speakers, Episode Element 12" Subwoofer, Lutron Lighting system.
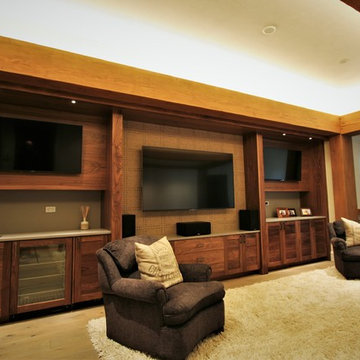
Design ideas for a large contemporary open concept home theatre in Other with light hardwood floors, a wall-mounted tv, brown floor and blue walls.
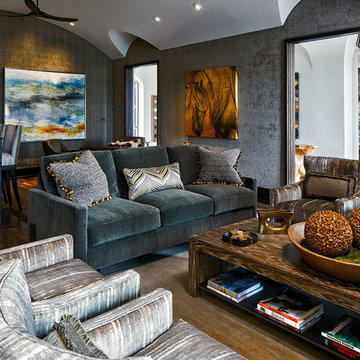
A custom sofa with decorative pillows comfortably seats three in this blue, brown and cream media/game/bar room. The over-sized cocktail table is big enough to hold everyone's beverages and snacks, with room below for books, magazines and Ipads.
Photo by Brian Gassel
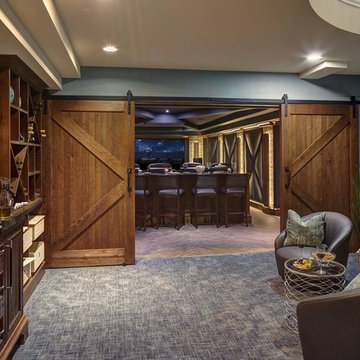
A transitional home theater with a rustic feeling.. combination of stone, wood, ceramic flooring, upholstered padded walls for acoustics, state of the art sound, The custom theater was designed with stone pilasters with lighting and contrasted by wood. The reclaimed wood bar doors are an outstanding focal feature and a surprise as one enters a lounge area witha custom built in display for wines and serving area that leads to the striking theater with bar top seating behind plush recliners and wine and beverage service area.. A true entertainment room for modern day family.
Photograph by Wing Wong of Memories TTL
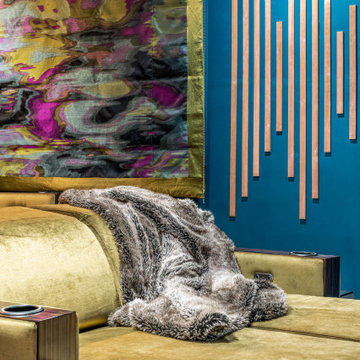
Plush velvet chaise seating with wood armrests make for comfortable movie viewing
Design ideas for a mid-sized contemporary enclosed home theatre in London with blue walls, medium hardwood floors, a projector screen and brown floor.
Design ideas for a mid-sized contemporary enclosed home theatre in London with blue walls, medium hardwood floors, a projector screen and brown floor.
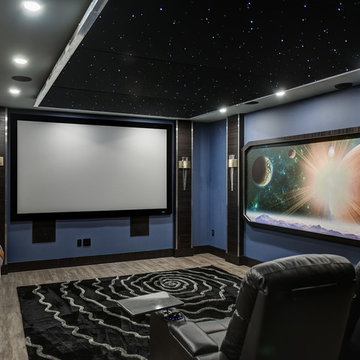
A home theatre made to feel like you are travelling on your own space ship through the galaxy. The star ceiling features shooting stars. The chairs have kick butt features to move with the movie action. The walls have a space ship control panel on one side (with hidden door to exit theatre) and a portal showing the sky as your ship travels by.....
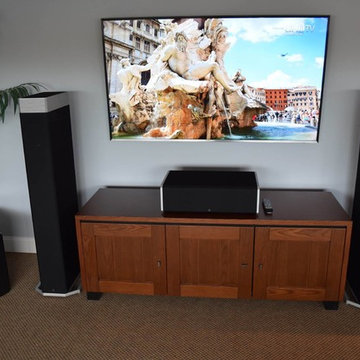
A beautiful UHD flat panel TV wall-mounted with AV cabinet, center channel speaker, and two floorstanding speakers.
Design ideas for a mid-sized modern open concept home theatre in Philadelphia with blue walls, carpet, a wall-mounted tv and brown floor.
Design ideas for a mid-sized modern open concept home theatre in Philadelphia with blue walls, carpet, a wall-mounted tv and brown floor.
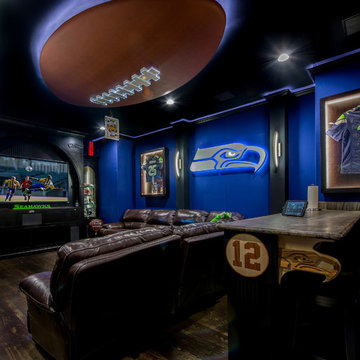
The ultimate 12th man! This custom theater room was designed for a family who loves the Seattle Seahawks. With custom cabinetry, led lighting, built-in bar and multi-media equipment that makes every guest feel like they're at the game. www.Gilbert Design Build
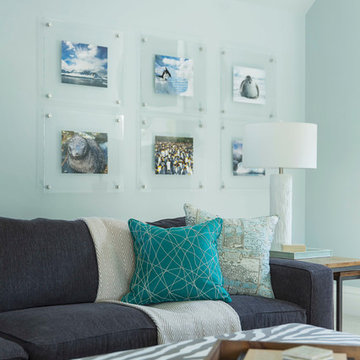
Martha O'Hara Interiors, Interior Design & Photo Styling | Roberts Wygal, Builder | Troy Thies, Photography | Please Note: All “related,” “similar,” and “sponsored” products tagged or listed by Houzz are not actual products pictured. They have not been approved by Martha O’Hara Interiors nor any of the professionals credited. For info about our work: design@oharainteriors.com
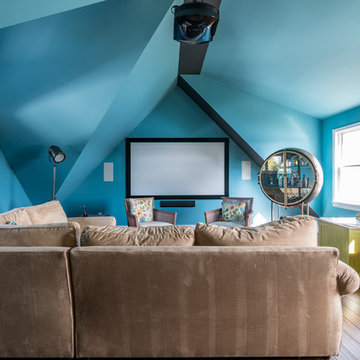
Timothy Hill
Design ideas for a mid-sized arts and crafts enclosed home theatre in New York with blue walls, bamboo floors, a projector screen and brown floor.
Design ideas for a mid-sized arts and crafts enclosed home theatre in New York with blue walls, bamboo floors, a projector screen and brown floor.
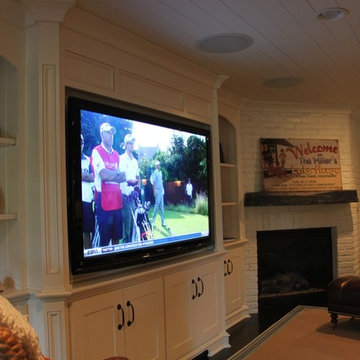
Douglas Harbert
Large beach style enclosed home theatre in Detroit with blue walls, dark hardwood floors, a built-in media wall and brown floor.
Large beach style enclosed home theatre in Detroit with blue walls, dark hardwood floors, a built-in media wall and brown floor.
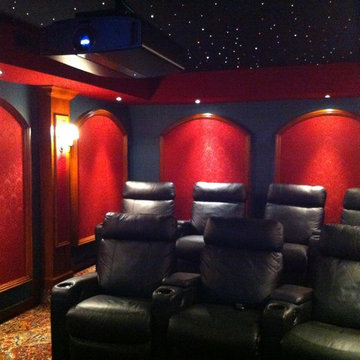
Design ideas for a mid-sized contemporary enclosed home theatre in Chicago with blue walls, carpet, a projector screen and brown floor.
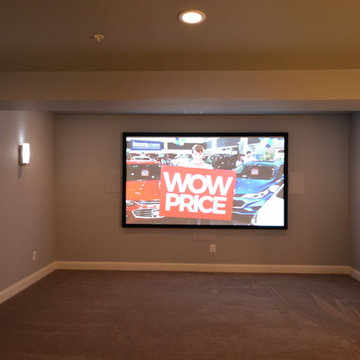
Photo of a mid-sized transitional enclosed home theatre in Baltimore with blue walls, carpet, a projector screen and brown floor.
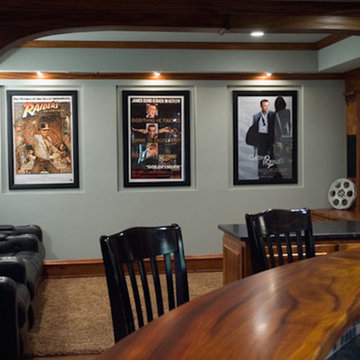
Photo of a mid-sized traditional open concept home theatre in Other with blue walls, carpet, a projector screen and brown floor.
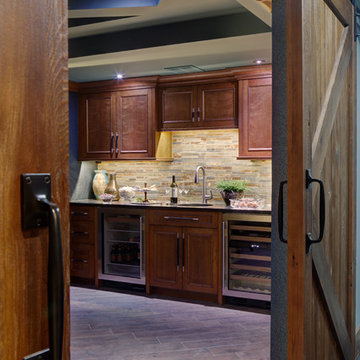
A transitional home theater with a rustic feeling.. combination of stone, wood, ceramic flooring, upholstered padded walls for acoustics, state of the art sound, The custom theater was designed with stone pilasters with lighting and contrasted by wood. The reclaimed wood bar doors are an outstanding focal feature and a surprise as one enters a lounge area witha custom built in display for wines and serving area that leads to the striking theater with bar top seating behind plush recliners and wine and beverage service area.. A true entertainment room for modern day family.
Photograph by Wing Wong of Memories TTL
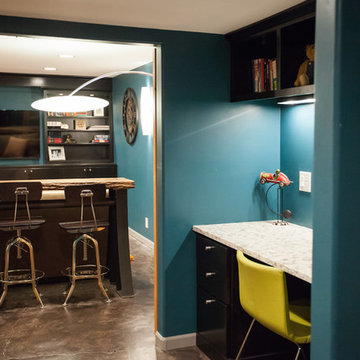
Debbie Schwab Photography
Design ideas for a small contemporary enclosed home theatre in Seattle with blue walls, concrete floors, a wall-mounted tv and brown floor.
Design ideas for a small contemporary enclosed home theatre in Seattle with blue walls, concrete floors, a wall-mounted tv and brown floor.
Home Theatre Design Photos with Blue Walls and Brown Floor
2