Home Theatre Design Photos with Dark Hardwood Floors and Slate Floors
Refine by:
Budget
Sort by:Popular Today
1 - 20 of 967 photos
Item 1 of 3
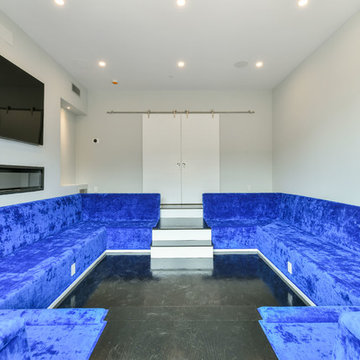
We designed, prewired, installed, and programmed this 5 story brown stone home in Back Bay for whole house audio, lighting control, media room, TV locations, surround sound, Savant home automation, outdoor audio, motorized shades, networking and more. We worked in collaboration with ARC Design builder on this project.
This home was featured in the 2019 New England HOME Magazine.
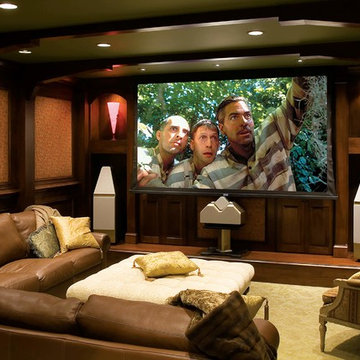
Photo of a mid-sized modern enclosed home theatre in Atlanta with brown walls, dark hardwood floors, a built-in media wall and brown floor.
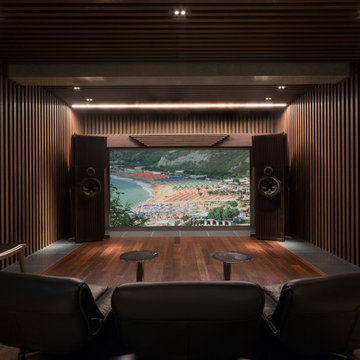
新建築写真部
Design ideas for a contemporary enclosed home theatre in Tokyo with brown walls, dark hardwood floors and brown floor.
Design ideas for a contemporary enclosed home theatre in Tokyo with brown walls, dark hardwood floors and brown floor.
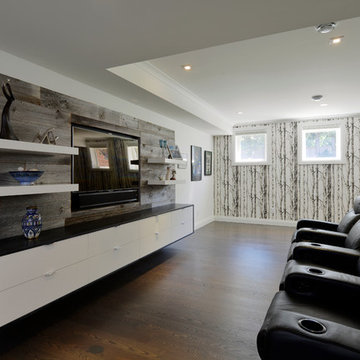
Photos by Gordon King
Photo of a large contemporary enclosed home theatre in Toronto with white walls, dark hardwood floors and a built-in media wall.
Photo of a large contemporary enclosed home theatre in Toronto with white walls, dark hardwood floors and a built-in media wall.
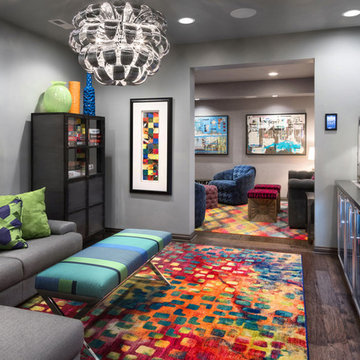
Vivid fabrics and abstract artwork combine for a energetic feel in this entertainment room.
Design ideas for a mid-sized modern enclosed home theatre in Omaha with grey walls, dark hardwood floors, a wall-mounted tv and brown floor.
Design ideas for a mid-sized modern enclosed home theatre in Omaha with grey walls, dark hardwood floors, a wall-mounted tv and brown floor.
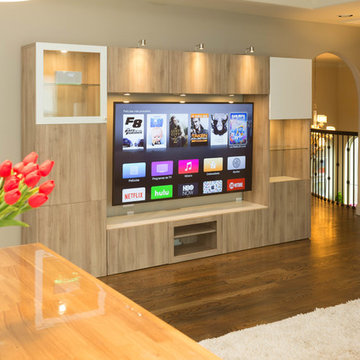
We did a Media Room and crafts and arts for the kids
This is an example of a mid-sized modern enclosed home theatre in Houston with grey walls, dark hardwood floors, a wall-mounted tv and brown floor.
This is an example of a mid-sized modern enclosed home theatre in Houston with grey walls, dark hardwood floors, a wall-mounted tv and brown floor.
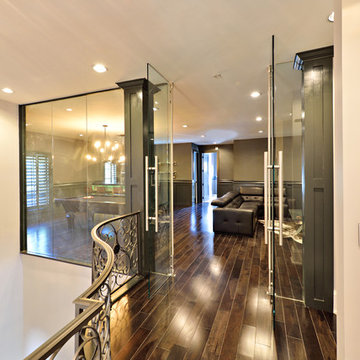
The remodel of this home included changes to almost every interior space as well as some exterior portions of the home. We worked closely with the homeowner to totally transform the home from a dated traditional look to a more contemporary, open design. This involved the removal of interior walls and adding lots of glass to maximize natural light and views to the exterior. The entry door was emphasized to be more visible from the street. The kitchen was completely redesigned with taller cabinets and more neutral tones for a brighter look. The lofted "Club Room" is a major feature of the home, accommodating a billiards table, movie projector and full wet bar. All of the bathrooms in the home were remodeled as well. Updates also included adding a covered lanai, outdoor kitchen, and living area to the back of the home.
Photo taken by Alex Andreakos of Design Styles Architecture
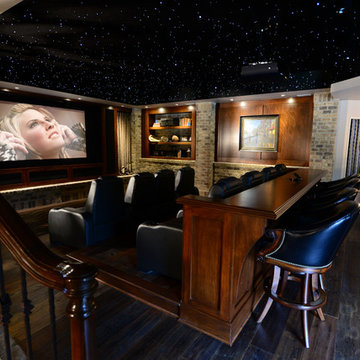
This lower level combines several areas into the perfect space to have a party or just hang out. The theater area features a starlight ceiling that even include a comet that passes through every minute. Premium sound and custom seating make it an amazing experience.
The sitting area has a brick wall and fireplace that is flanked by built in bookshelves. To the right, is a set of glass doors that open all of the way across. This expands the living area to the outside. Also, with the press of a button, blackout shades on all of the windows... turn day into night.
Seating around the bar makes playing a game of pool a real spectator sport... or just a place for some fun. The area also has a large workout room. Perfect for the times that pool isn't enough physical activity for you.
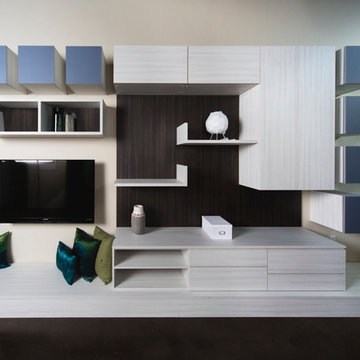
Modern Entertainment Center with Unique Storage Boxes
Mid-sized contemporary enclosed home theatre in Sacramento with beige walls, dark hardwood floors and a built-in media wall.
Mid-sized contemporary enclosed home theatre in Sacramento with beige walls, dark hardwood floors and a built-in media wall.
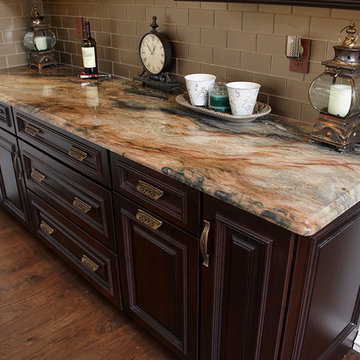
This close-up view of the "Camelot" cherry espresso base cabinets highlights the decorative end panel giving the base cabinets a very "custom" appeal. The base storage includes a double trash bin pull out as well as two deep drawers and three shallow drawers.
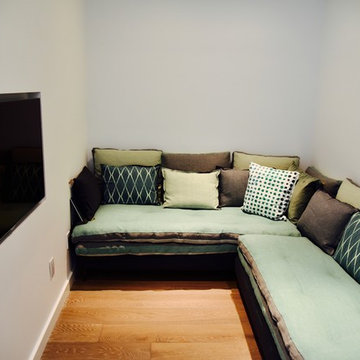
Small beach style enclosed home theatre in Miami with white walls, dark hardwood floors and a built-in media wall.
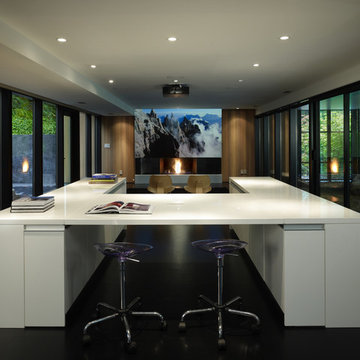
chadbourne + doss architects reimagines a mid century modern house. Nestled into a hillside this home provides a quiet and protected modern sanctuary for its family. The Living spaces are a composition of black and wood. A projector animates the wall above the fireplace.
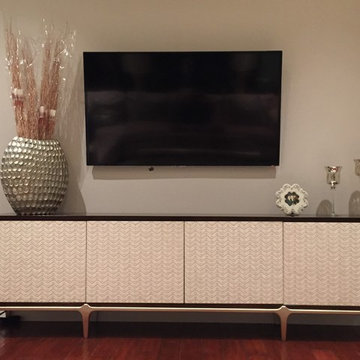
Pez Elias
Design ideas for a contemporary home theatre in Los Angeles with beige walls, dark hardwood floors and a wall-mounted tv.
Design ideas for a contemporary home theatre in Los Angeles with beige walls, dark hardwood floors and a wall-mounted tv.
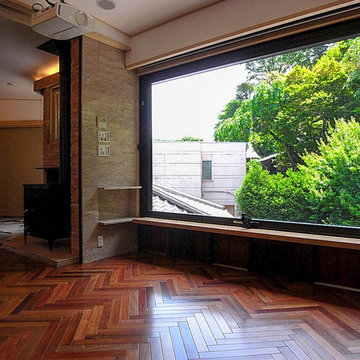
大きなはめ込み式のガラス窓が印象的なシアタールーム
床材は色が違う無垢材を組み合わせています。
This is an example of an expansive transitional home theatre in Other with beige walls, dark hardwood floors, a projector screen and multi-coloured floor.
This is an example of an expansive transitional home theatre in Other with beige walls, dark hardwood floors, a projector screen and multi-coloured floor.
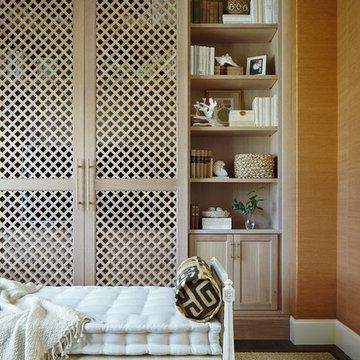
Den and media room with orange grasscloth walls and built-in media cabinet behind a daybed. Project featured in House Beautiful & Florida Design.
Interior Design & Styling by Summer Thornton.
Images by Brantley Photography.
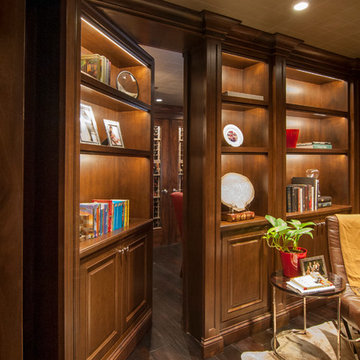
Inspiration for a large traditional enclosed home theatre in San Francisco with brown walls, dark hardwood floors and a projector screen.
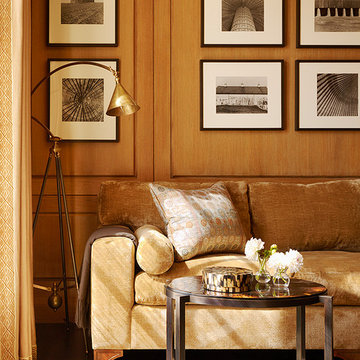
Matthew Millman Photography
Inspiration for a mid-sized contemporary home theatre in San Francisco with brown walls and dark hardwood floors.
Inspiration for a mid-sized contemporary home theatre in San Francisco with brown walls and dark hardwood floors.
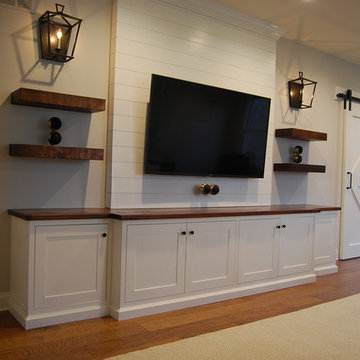
Photo Credit - Andrew Mann
Design ideas for a small country home theatre in Philadelphia with grey walls, dark hardwood floors, a wall-mounted tv and brown floor.
Design ideas for a small country home theatre in Philadelphia with grey walls, dark hardwood floors, a wall-mounted tv and brown floor.
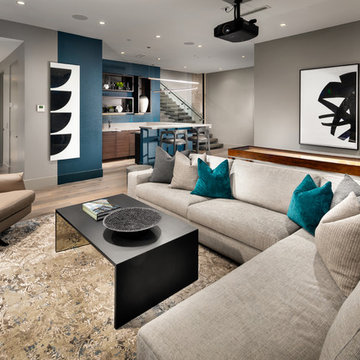
This is an example of a large contemporary home theatre in Phoenix with grey walls, dark hardwood floors and brown floor.
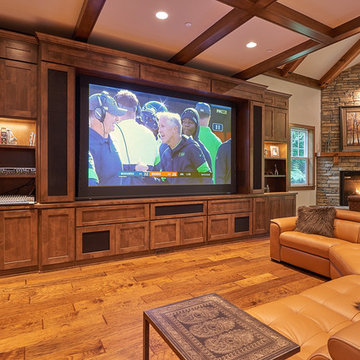
Hidden built-in TV projector screen and entertaining area.
Inspiration for a large transitional open concept home theatre in Seattle with white walls, dark hardwood floors, a projector screen and brown floor.
Inspiration for a large transitional open concept home theatre in Seattle with white walls, dark hardwood floors, a projector screen and brown floor.
Home Theatre Design Photos with Dark Hardwood Floors and Slate Floors
1