Home Theatre Design Photos with Dark Hardwood Floors and Slate Floors
Refine by:
Budget
Sort by:Popular Today
61 - 80 of 967 photos
Item 1 of 3
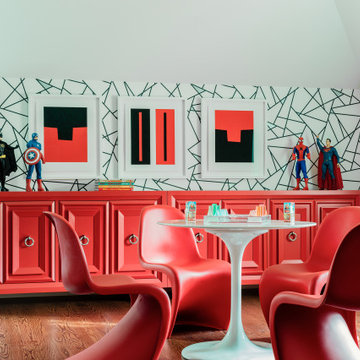
Photo of an expansive transitional enclosed home theatre in Boston with multi-coloured walls, dark hardwood floors, a wall-mounted tv and brown floor.
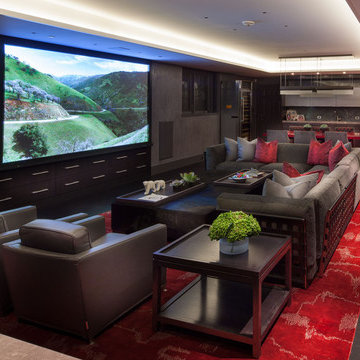
Photo of an expansive contemporary open concept home theatre in Boston with grey walls, dark hardwood floors, a projector screen and red floor.
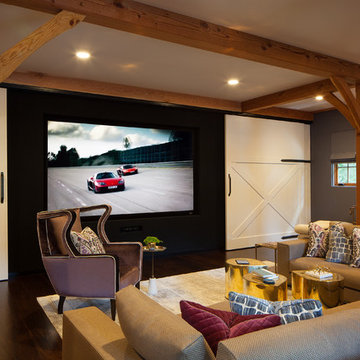
Photographer: Peter Kubilus
This is an example of a country enclosed home theatre in New York with grey walls, dark hardwood floors, a projector screen and brown floor.
This is an example of a country enclosed home theatre in New York with grey walls, dark hardwood floors, a projector screen and brown floor.
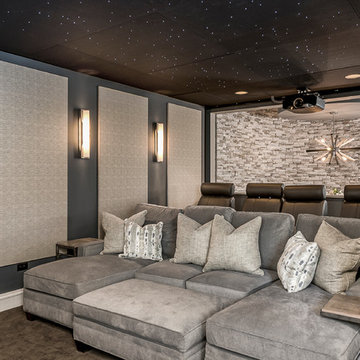
Marina Storm
Photo of a mid-sized contemporary open concept home theatre in Chicago with grey walls, dark hardwood floors, a projector screen and brown floor.
Photo of a mid-sized contemporary open concept home theatre in Chicago with grey walls, dark hardwood floors, a projector screen and brown floor.
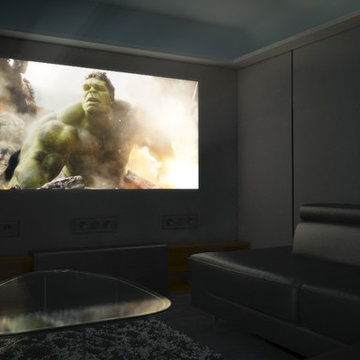
The basement was divided in two with the home cinema consisting of monotone furnishings to allow for a true 'black out' cinematic experience. Acoustic panelling finished with black lustred linen clads the walls to provide a rich aesthetic as well as providing great audio insulation to the rest the home.
An LED lighting design scheme was integrated to offer the client a range of ambient moods.
Click the link to see the London 101 ambient lighting animation.
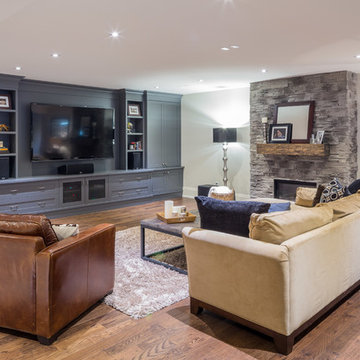
Jason Hartog
This is an example of a large transitional open concept home theatre in Toronto with grey walls, dark hardwood floors and a built-in media wall.
This is an example of a large transitional open concept home theatre in Toronto with grey walls, dark hardwood floors and a built-in media wall.
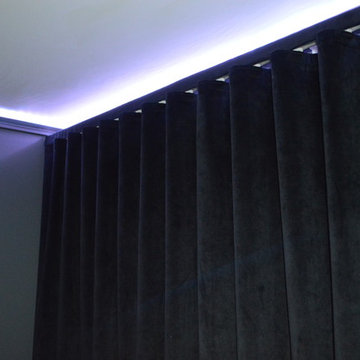
Contemporary ripplefold heading for streamlined look. Velvet fabric on two sides to 'decorate' both sides of the room.
Mid-sized contemporary enclosed home theatre in Boston with grey walls, dark hardwood floors, a built-in media wall and brown floor.
Mid-sized contemporary enclosed home theatre in Boston with grey walls, dark hardwood floors, a built-in media wall and brown floor.
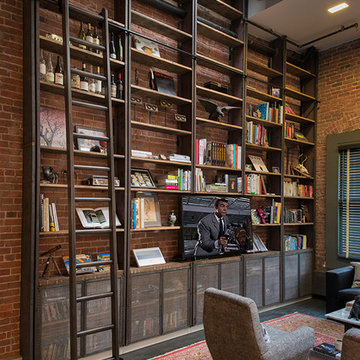
Photo of an expansive industrial enclosed home theatre in New York with brown walls, dark hardwood floors and a built-in media wall.
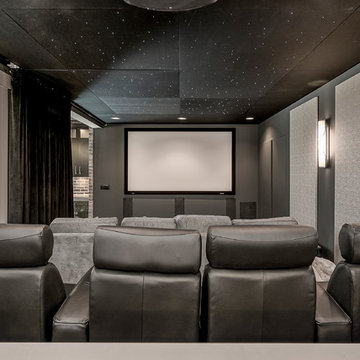
Marina Storm
Mid-sized contemporary open concept home theatre in Chicago with grey walls, dark hardwood floors, a projector screen and brown floor.
Mid-sized contemporary open concept home theatre in Chicago with grey walls, dark hardwood floors, a projector screen and brown floor.
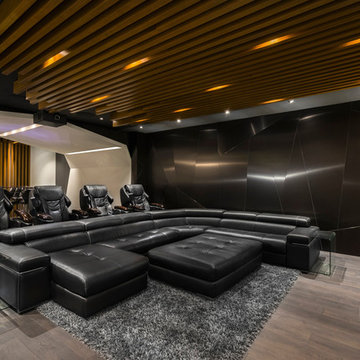
Large contemporary open concept home theatre in Vancouver with black walls, dark hardwood floors and a projector screen.
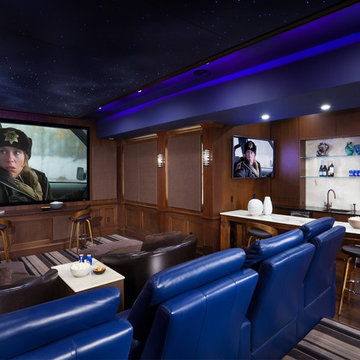
how would you like to watch a movie in this home theatre! an exciting use of cobalt blue in the leather theatre seating and again in the ceiling's LED design. countertops are in back lit onyx and the wood walls and bar cabinetry are in stained walnut.
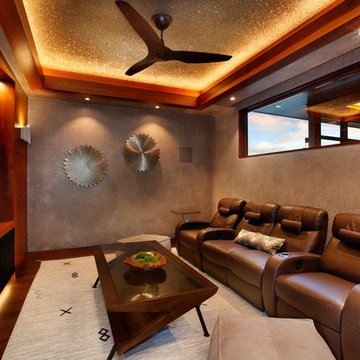
Greg Blore
Inspiration for a tropical enclosed home theatre in Hawaii with a built-in media wall, brown walls and dark hardwood floors.
Inspiration for a tropical enclosed home theatre in Hawaii with a built-in media wall, brown walls and dark hardwood floors.
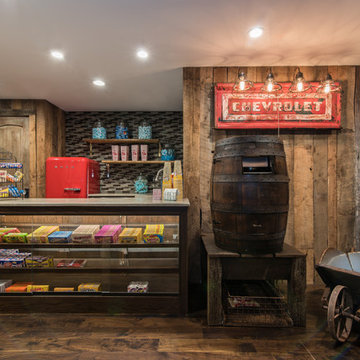
Photo of a country enclosed home theatre in Charlotte with brown walls, dark hardwood floors and a wall-mounted tv.
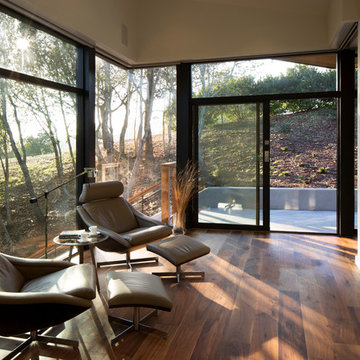
In the hills of San Anselmo in Marin County, this 5,000 square foot existing multi-story home was enlarged to 6,000 square feet with a new dance studio addition with new master bedroom suite and sitting room for evening entertainment and morning coffee. Sited on a steep hillside one acre lot, the back yard was unusable. New concrete retaining walls and planters were designed to create outdoor play and lounging areas with stairs that cascade down the hill forming a wrap-around walkway. The goal was to make the new addition integrate the disparate design elements of the house and calm it down visually. The scope was not to change everything, just the rear façade and some of the side facades.
The new addition is a long rectangular space inserted into the rear of the building with new up-swooping roof that ties everything together. Clad in red cedar, the exterior reflects the relaxed nature of the one acre wooded hillside site. Fleetwood windows and wood patterned tile complete the exterior color material palate.
The sitting room overlooks a new patio area off of the children’s playroom and features a butt glazed corner window providing views filtered through a grove of bay laurel trees. Inside is a television viewing area with wetbar off to the side that can be closed off with a concealed pocket door to the master bedroom. The bedroom was situated to take advantage of these views of the rear yard and the bed faces a stone tile wall with recessed skylight above. The master bath, a driving force for the project, is large enough to allow both of them to occupy and use at the same time.
The new dance studio and gym was inspired for their two daughters and has become a facility for the whole family. All glass, mirrors and space with cushioned wood sports flooring, views to the new level outdoor area and tree covered side yard make for a dramatic turnaround for a home with little play or usable outdoor space previously.
Photo Credit: Paul Dyer Photography.
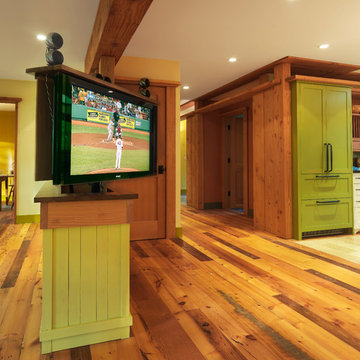
Photography by Susan Teare
Design ideas for a large country open concept home theatre in Burlington with beige walls, dark hardwood floors and a built-in media wall.
Design ideas for a large country open concept home theatre in Burlington with beige walls, dark hardwood floors and a built-in media wall.
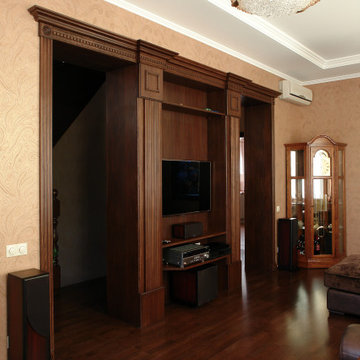
Photo of a mid-sized traditional open concept home theatre in Other with beige walls, dark hardwood floors, a wall-mounted tv and brown floor.
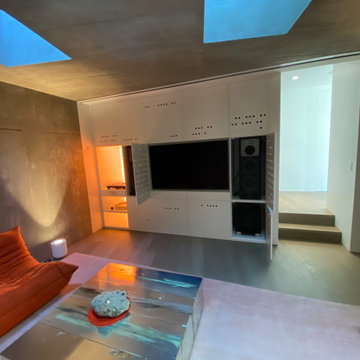
High-end Hi-Fi meets modern audio & video. This listening room features built-in Audio Resource reference grade gear complete with tube amplifier, DAC, and preamplifier and McIntosh Room Corrector. We showcased the client's original Technics turntable to really add to the nuance.
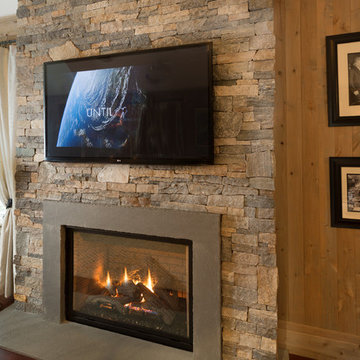
Photos by: Jaime Martorano
Inspiration for a mid-sized mediterranean open concept home theatre in Boston with multi-coloured walls, dark hardwood floors, a wall-mounted tv and brown floor.
Inspiration for a mid-sized mediterranean open concept home theatre in Boston with multi-coloured walls, dark hardwood floors, a wall-mounted tv and brown floor.
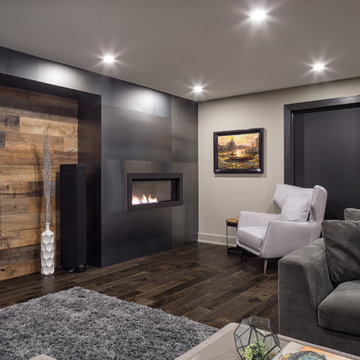
A high end a/v system with gaming capabilities right next to a games room and bar.....entertainment heaven. Stunning metal clad fireplace and vintage wood elements make this basement warm, cozy and very cool.
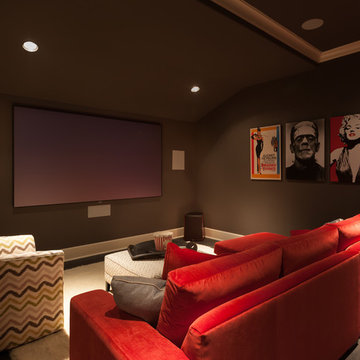
Connie Anderson Photography
This is an example of a mid-sized midcentury enclosed home theatre in Houston with green walls, dark hardwood floors, a wall-mounted tv and brown floor.
This is an example of a mid-sized midcentury enclosed home theatre in Houston with green walls, dark hardwood floors, a wall-mounted tv and brown floor.
Home Theatre Design Photos with Dark Hardwood Floors and Slate Floors
4