Home Theatre Design Photos with Light Hardwood Floors and Cork Floors
Refine by:
Budget
Sort by:Popular Today
41 - 60 of 1,007 photos
Item 1 of 3
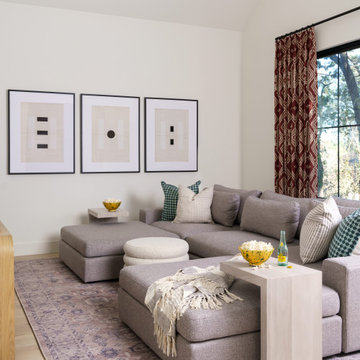
Inspiration for a transitional home theatre in Austin with beige walls, light hardwood floors and beige floor.
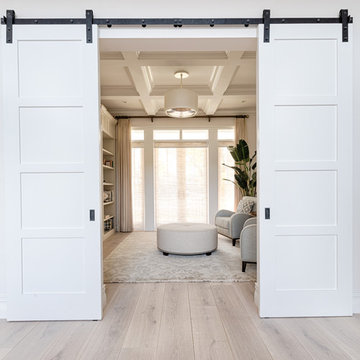
Design ideas for a mid-sized beach style enclosed home theatre in Miami with white walls, light hardwood floors, a wall-mounted tv and beige floor.
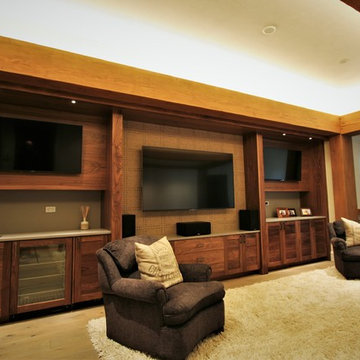
Design ideas for a large contemporary open concept home theatre in Other with light hardwood floors, a wall-mounted tv, brown floor and blue walls.
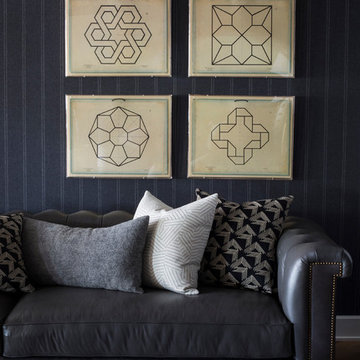
A mini-gallery of geometric artwork hangs on dark gray wool, pinstriped wallpaper reminiscent of men's suiting. A collection of custom throw pillows sit on a modern interpretation of the traditional Chesterfield, upholstered in dark gray leather with a brass nailhead trim.
Heidi Zeiger
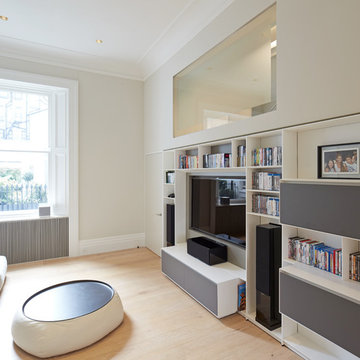
Edmund Sumner
Design ideas for a mid-sized contemporary enclosed home theatre in London with grey walls, light hardwood floors and a built-in media wall.
Design ideas for a mid-sized contemporary enclosed home theatre in London with grey walls, light hardwood floors and a built-in media wall.
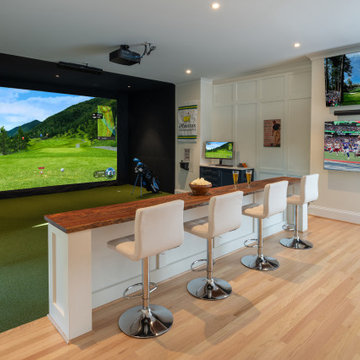
A custom home golf simulator and bar designed for a golf fan.
Inspiration for a large traditional enclosed home theatre in DC Metro with white walls, light hardwood floors, a built-in media wall and green floor.
Inspiration for a large traditional enclosed home theatre in DC Metro with white walls, light hardwood floors, a built-in media wall and green floor.
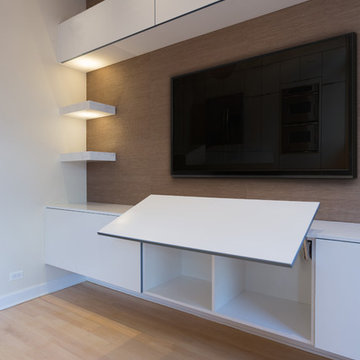
A clean and modern entertainment center showcasing floating cabinets and shelves made out of the same man-made porcelain used in the kitchen. The grass paper wall finishing and LED lighting add sophistication and a subtle illumination of decor placed on the shelves.
Home located in Chicago's North Side. Designed by Chi Renovations & Design who serve Chicago and it's surrounding suburbs, with an emphasis on the North Side and North Shore. You'll find their work from the Loop through Humboldt Park, Lincoln Park, Skokie, Evanston, Wilmette, and all of the way up to Lake Forest.
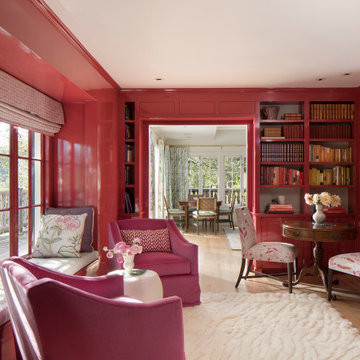
This large gated estate includes one of the original Ross cottages that served as a summer home for people escaping San Francisco's fog. We took the main residence built in 1941 and updated it to the current standards of 2020 while keeping the cottage as a guest house. A massive remodel in 1995 created a classic white kitchen. To add color and whimsy, we installed window treatments fabricated from a Josef Frank citrus print combined with modern furnishings. Throughout the interiors, foliate and floral patterned fabrics and wall coverings blur the inside and outside worlds.
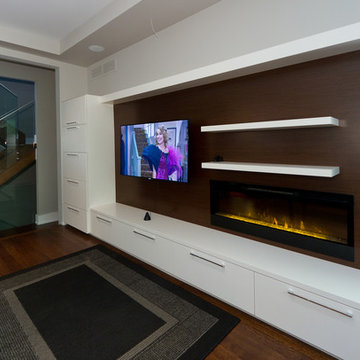
Modern white and wenge veneer tv unit.
This is an example of a mid-sized modern open concept home theatre in Toronto with grey walls, light hardwood floors and a wall-mounted tv.
This is an example of a mid-sized modern open concept home theatre in Toronto with grey walls, light hardwood floors and a wall-mounted tv.
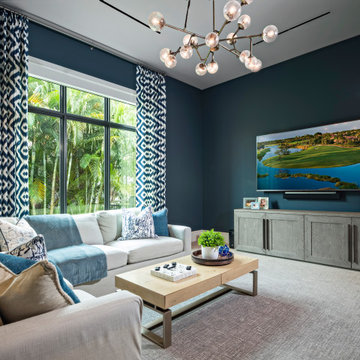
The family’s media room is located next to the children’s bedrooms.
Inspiration for a mid-sized transitional open concept home theatre in Miami with blue walls, light hardwood floors, a wall-mounted tv and brown floor.
Inspiration for a mid-sized transitional open concept home theatre in Miami with blue walls, light hardwood floors, a wall-mounted tv and brown floor.
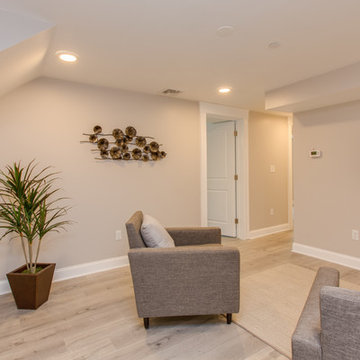
Inspiration for a mid-sized transitional enclosed home theatre in Boston with beige walls, light hardwood floors, a wall-mounted tv and beige floor.
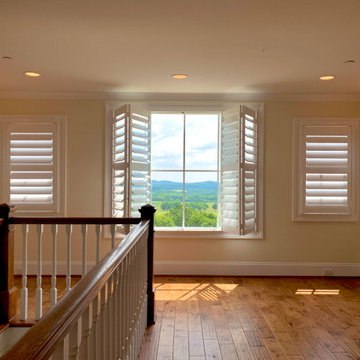
Enjoy the View! Custom-Crafted Wood Plantation Shutters proudly made in the USA.
Photo of a large arts and crafts enclosed home theatre in Nashville with beige walls, light hardwood floors and brown floor.
Photo of a large arts and crafts enclosed home theatre in Nashville with beige walls, light hardwood floors and brown floor.
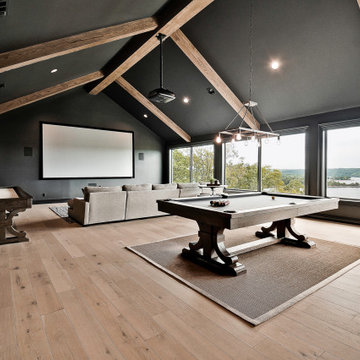
Expansive arts and crafts open concept home theatre in Other with black walls, light hardwood floors and a projector screen.
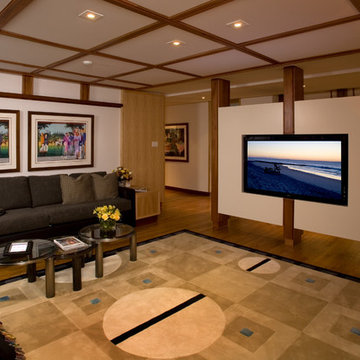
This family room was originally a large alcove off a hallway. The TV and audio equipment was housed in a laminated 90's style cube array and simply didn't fit the style for the rest of the house. To correct this and make the space more in line with the architecture throughout the house a partition was designed to house a 60" flat panel TV. All equipment with the exception of the DVD player was moved into another space. A 120" screen was concealed in the ceiling beneath the cherry strips added to the ceiling; additionally the whole ceiling appears to be wall board but in fact is fiberglass with a white fabric stretched over it with conceals the 7 speakers located in the ceiling.
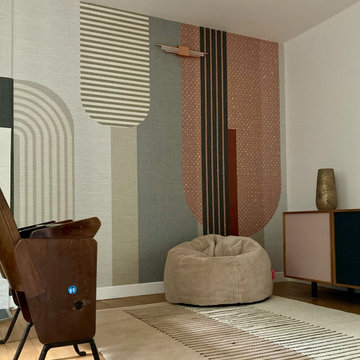
Une belle et grande maison de l’Île Saint Denis, en bord de Seine. Ce qui aura constitué l’un de mes plus gros défis ! Madame aime le pop, le rose, le batik, les 50’s-60’s-70’s, elle est tendre, romantique et tient à quelques références qui ont construit ses souvenirs de maman et d’amoureuse. Monsieur lui, aime le minimalisme, le minéral, l’art déco et les couleurs froides (et le rose aussi quand même!). Tous deux aiment les chats, les plantes, le rock, rire et voyager. Ils sont drôles, accueillants, généreux, (très) patients mais (super) perfectionnistes et parfois difficiles à mettre d’accord ?
Et voilà le résultat : un mix and match de folie, loin de mes codes habituels et du Wabi-sabi pur et dur, mais dans lequel on retrouve l’essence absolue de cette démarche esthétique japonaise : donner leur chance aux objets du passé, respecter les vibrations, les émotions et l’intime conviction, ne pas chercher à copier ou à être « tendance » mais au contraire, ne jamais oublier que nous sommes des êtres uniques qui avons le droit de vivre dans un lieu unique. Que ce lieu est rare et inédit parce que nous l’avons façonné pièce par pièce, objet par objet, motif par motif, accord après accord, à notre image et selon notre cœur. Cette maison de bord de Seine peuplée de trouvailles vintage et d’icônes du design respire la bonne humeur et la complémentarité de ce couple de clients merveilleux qui resteront des amis. Des clients capables de franchir l’Atlantique pour aller chercher des miroirs que je leur ai proposés mais qui, le temps de passer de la conception à la réalisation, sont sold out en France. Des clients capables de passer la journée avec nous sur le chantier, mètre et niveau à la main, pour nous aider à traquer la perfection dans les finitions. Des clients avec qui refaire le monde, dans la quiétude du jardin, un verre à la main, est un pur moment de bonheur. Merci pour votre confiance, votre ténacité et votre ouverture d’esprit. ????
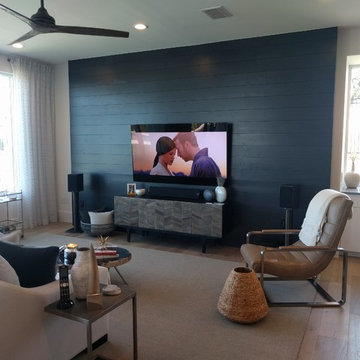
2017 Austin Parade of Homes Best Media Room award winning space. It features a 75" TV on a painted shiplap wall. Floor standing Paradigm speakers and a Paradigm subwoofer provide the sound from a hidden rack. After 30 years of doing in the biz, this is one of my favorite media rooms.
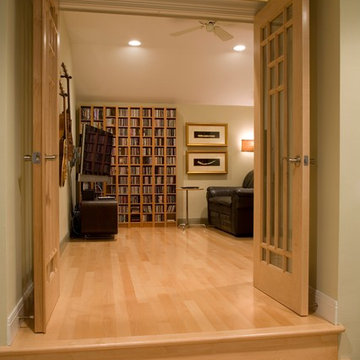
This private entertainment space is connected to the Master Bedroom, and was captured from an unused portion of the adjacent attic.
Inspiration for a small eclectic enclosed home theatre in Austin with green walls, light hardwood floors and a wall-mounted tv.
Inspiration for a small eclectic enclosed home theatre in Austin with green walls, light hardwood floors and a wall-mounted tv.
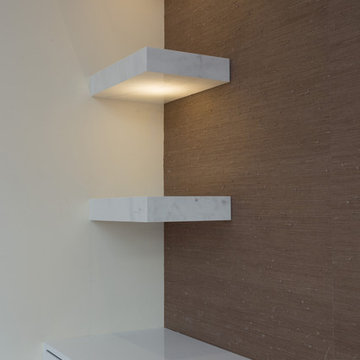
A clean and modern entertainment center showcasing floating cabinets and shelves made out of the same man-made porcelain used in the kitchen. The grass paper wall finishing and LED lighting add sophistication and a subtle illumination of decor placed on the shelves.
Home located in Chicago's North Side. Designed by Chi Renovations & Design who serve Chicago and it's surrounding suburbs, with an emphasis on the North Side and North Shore. You'll find their work from the Loop through Humboldt Park, Lincoln Park, Skokie, Evanston, Wilmette, and all of the way up to Lake Forest.
Home located in Chicago's North Side. Designed by Chi Renovations & Design who serve Chicago and it's surrounding suburbs, with an emphasis on the North Side and North Shore. You'll find their work from the Loop through Humboldt Park, Lincoln Park, Skokie, Evanston, Wilmette, and all of the way up to Lake Forest.
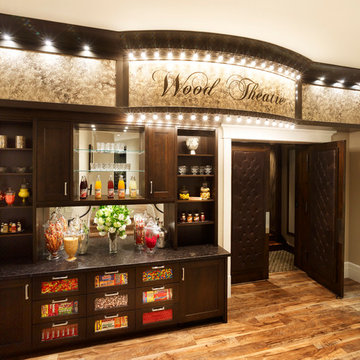
This home was custom designed by Joe Carrick Design.
Notably, many others worked on this home, including:
McEwan Custom Homes: Builder
Nicole Camp: Interior Design
Northland Design: Landscape Architecture
Photos courtesy of McEwan Custom Homes
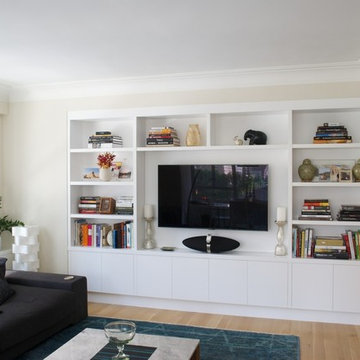
Photo of a large modern enclosed home theatre in New York with white walls, light hardwood floors and a built-in media wall.
Home Theatre Design Photos with Light Hardwood Floors and Cork Floors
3