Home Theatre Design Photos with Light Hardwood Floors and Marble Floors
Refine by:
Budget
Sort by:Popular Today
161 - 180 of 1,086 photos
Item 1 of 3
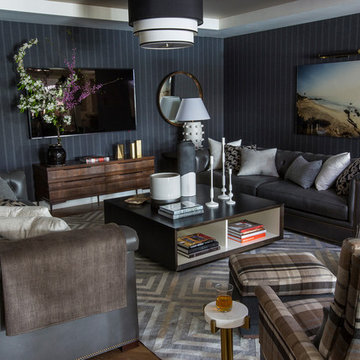
As part of the extensive, whole house remodel, the home theater was opened up to the rest of the lower level. Adjacent to the billiards area, the dark and masculine space features menswear-inspired touches like pinstriped gray wool wallcovering, tufted leather chesterfields, and plaid upholstered mid-century style arm chairs. The custom, two-tone cocktail table anchors the seating arrangement and sits on a geometric hair-on-hide rug.
Heidi Zeiger
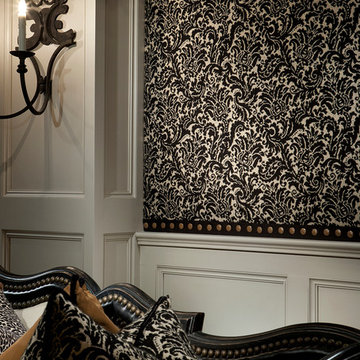
This client wanted a home theater complete with interior wall coverings and this gorgeous pattern matched the custom couch pillows.
Design ideas for an expansive transitional enclosed home theatre in Phoenix with beige walls and light hardwood floors.
Design ideas for an expansive transitional enclosed home theatre in Phoenix with beige walls and light hardwood floors.
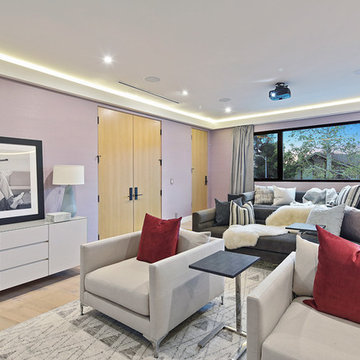
Cozy and comfortable theater.
Large modern enclosed home theatre in Los Angeles with purple walls, light hardwood floors, a projector screen and beige floor.
Large modern enclosed home theatre in Los Angeles with purple walls, light hardwood floors, a projector screen and beige floor.
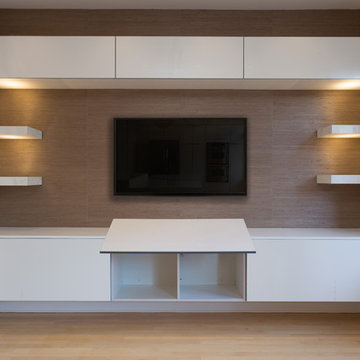
A clean and modern entertainment center showcasing floating cabinets and shelves made out of the same man-made porcelain used in the kitchen. The grass paper wall finishing and LED lighting add sophistication and a subtle illumination of decor placed on the shelves.
Home located in Chicago's North Side. Designed by Chi Renovations & Design who serve Chicago and it's surrounding suburbs, with an emphasis on the North Side and North Shore. You'll find their work from the Loop through Humboldt Park, Lincoln Park, Skokie, Evanston, Wilmette, and all of the way up to Lake Forest.
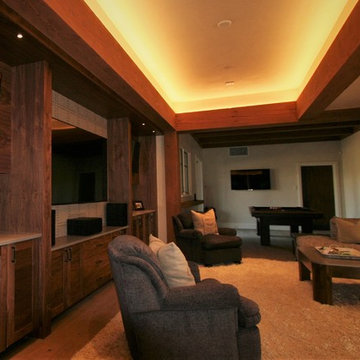
Inspiration for a large contemporary open concept home theatre in Other with light hardwood floors, a wall-mounted tv, brown floor and blue walls.
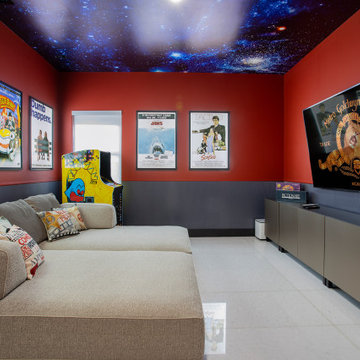
Our clients moved from Dubai to Miami and hired us to transform a new home into a Modern Moroccan Oasis. Our firm truly enjoyed working on such a beautiful and unique project.
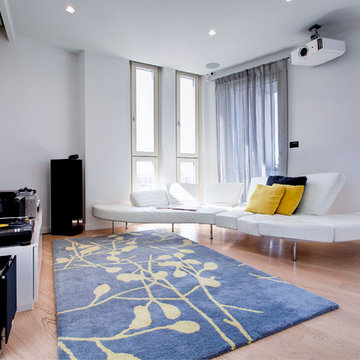
PH. by Stefano Caruana
Mid-sized contemporary enclosed home theatre in Other with white walls, light hardwood floors, a projector screen and brown floor.
Mid-sized contemporary enclosed home theatre in Other with white walls, light hardwood floors, a projector screen and brown floor.
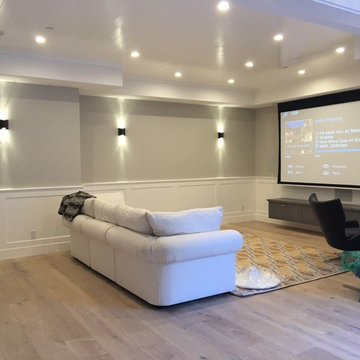
Photo of a large contemporary open concept home theatre in Other with grey walls, light hardwood floors, a projector screen and beige floor.
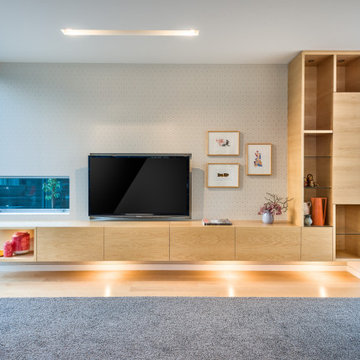
Light Timber veneer built in entertainment unit
This is an example of a large modern open concept home theatre in Christchurch with white walls, light hardwood floors, a wall-mounted tv and beige floor.
This is an example of a large modern open concept home theatre in Christchurch with white walls, light hardwood floors, a wall-mounted tv and beige floor.
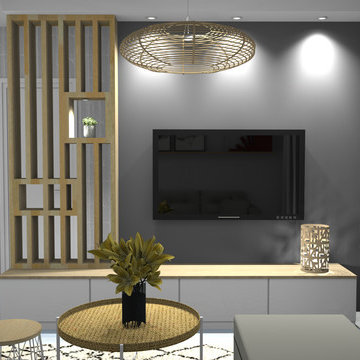
meuble TV sur mesure avec claustra bois clair intégré qui délimite l'espace avec l'entrée
This is an example of a small modern open concept home theatre in Paris with grey walls and light hardwood floors.
This is an example of a small modern open concept home theatre in Paris with grey walls and light hardwood floors.
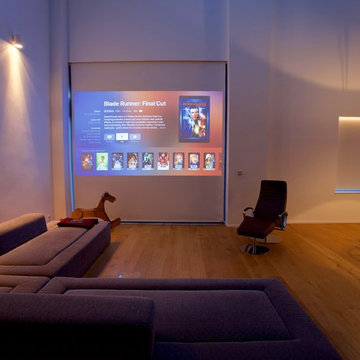
Vollständig verstecktes Heimkino mit einer 7.1 Surround Sound Anlage, welche vollständig in Wände und Mobiliar integriert ist. Hier zeigt sich die vollständige Integration eines Smart Homes. Wenn das Heimkino eingeschaltet wird verdunkeln sich die Dachfenster, die Jalousien fahren herunter, die Leinwand fährt raus, der Beamer springt an und fährt aus seinem Versteck in der Decke, der AV Receiver wechselt auf die richtige Quelle, das Licht dimmt auf eine entspannte Kino Atmosphäre und die Industrie Leuchte fährt hoch, so dass der Beamer auf die Leinwand projizieren kann. Alles mit einem Sprachbefehl oder Tastendruck.
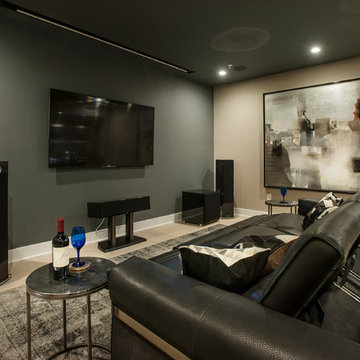
A modern inspired, contemporary town house in Philadelphia's most historic neighborhood. This custom built luxurious home provides state of the art urban living on six levels with all the conveniences of suburban homes. Vertical staking allows for each floor to have its own function, feel, style and purpose, yet they all blend to create a rarely seen home. A six-level elevator makes movement easy throughout. With over 5,000 square feet of usable indoor space and over 1,200 square feet of usable exterior space, this is urban living at its best. Breathtaking 360 degree views from the roof deck with outdoor kitchen and plunge pool makes this home a 365 day a year oasis in the city. Photography by Jay Greene.
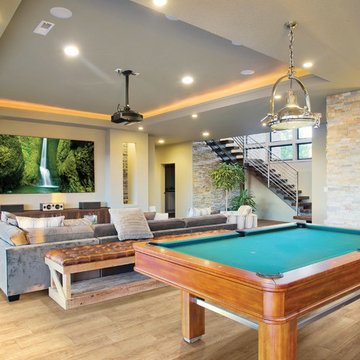
"Spring Creek" Luxury Wood Vinyl
Hypoallergenic, making it perfect for important allergen-free rooms like bedrooms, family and living rooms.
Photo of a large traditional open concept home theatre in Toronto with light hardwood floors, beige walls and a wall-mounted tv.
Photo of a large traditional open concept home theatre in Toronto with light hardwood floors, beige walls and a wall-mounted tv.
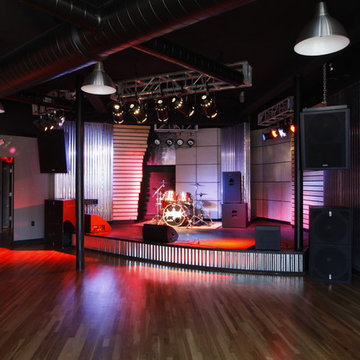
Recording studio's custom designer stage and lighting system.
Inspiration for an expansive industrial open concept home theatre in New York with red walls and light hardwood floors.
Inspiration for an expansive industrial open concept home theatre in New York with red walls and light hardwood floors.
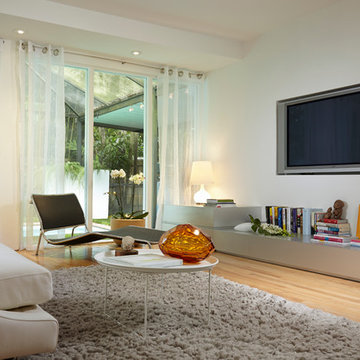
Aventura Magazine said:
In the master bedroom, the subtle use of color keeps the mood serene. The modern king-sized bed is from B@B Italia. The Willy Dilly Lamp is by Ingo Maurer and the white Oregani linens were purchased at Luminaire.
In order to achieve the luxury of the natural environment, she extensively renovated the front of the house and the back door area leading to the pool. In the front sections, Corredor wanted to look out-doors and see green from wherever she was seated.
Throughout the house, she created several architectural siting areas using a variety of architectural and creative devices. One of the sting areas was greatly expanded by adding two marble slabs to extend the room, which leads directly outdoors. From one door next to unique vertical shelf filled with stacked books. Corredor and her husband can pass through paradise to a bedroom/office area.
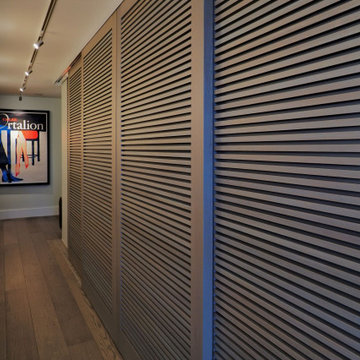
Photo of a mid-sized modern enclosed home theatre in Vancouver with grey walls, light hardwood floors, a built-in media wall and grey floor.
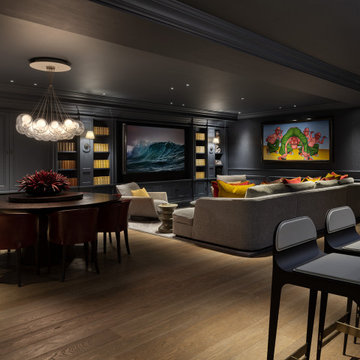
Photo of a large transitional open concept home theatre in London with blue walls, light hardwood floors and a wall-mounted tv.
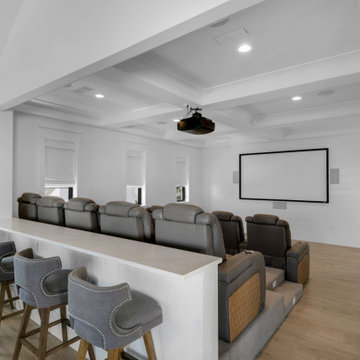
Large beach style enclosed home theatre in Other with white walls, light hardwood floors, a projector screen and brown floor.
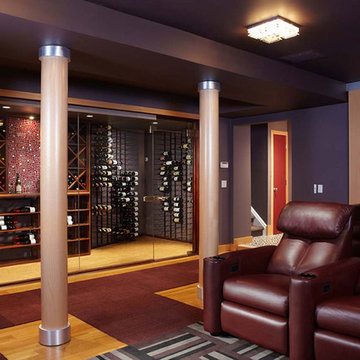
Inspiration for a large transitional enclosed home theatre in Other with purple walls, light hardwood floors and brown floor.
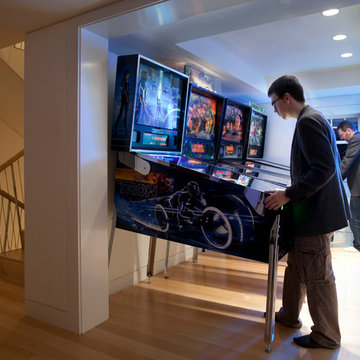
Having been neglected for nearly 50 years, this home was rescued by new owners who sought to restore the home to its original grandeur. Prominently located on the rocky shoreline, its presence welcomes all who enter into Marblehead from the Boston area. The exterior respects tradition; the interior combines tradition with a sparse respect for proportion, scale and unadorned beauty of space and light.
This project was featured in Design New England Magazine. http://bit.ly/SVResurrection
Photo Credit: Eric Roth
Home Theatre Design Photos with Light Hardwood Floors and Marble Floors
9