Home Theatre Design Photos with Limestone Floors and Carpet
Refine by:
Budget
Sort by:Popular Today
141 - 160 of 11,785 photos
Item 1 of 3
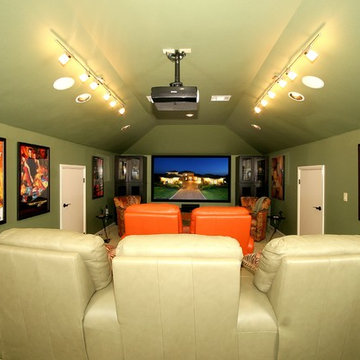
Design ideas for an eclectic enclosed home theatre in Austin with green walls, carpet and a projector screen.
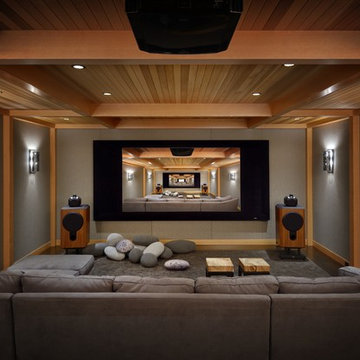
Deering Design Studio, Inc.
Inspiration for a country enclosed home theatre in Seattle with grey walls, carpet, grey floor and a projector screen.
Inspiration for a country enclosed home theatre in Seattle with grey walls, carpet, grey floor and a projector screen.
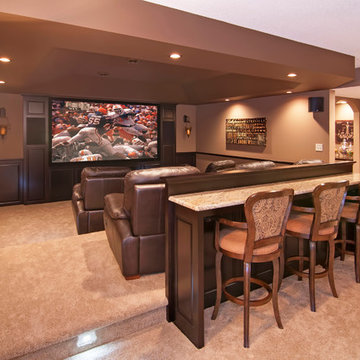
Photo of a large traditional enclosed home theatre in Minneapolis with brown walls, carpet and a built-in media wall.
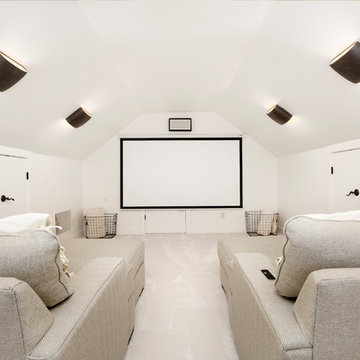
Meaghan Larsen Photographer. Lisa Shearer Designer
Photo of a mid-sized transitional enclosed home theatre in Salt Lake City with white walls, carpet, a projector screen and beige floor.
Photo of a mid-sized transitional enclosed home theatre in Salt Lake City with white walls, carpet, a projector screen and beige floor.
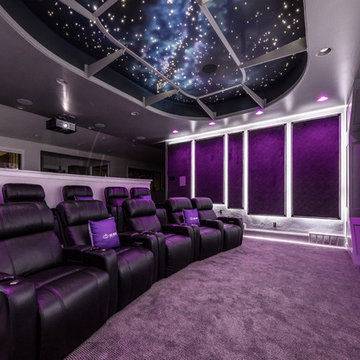
Brad Montgomery
Photo of a large transitional open concept home theatre in Salt Lake City with grey walls, carpet, a projector screen and grey floor.
Photo of a large transitional open concept home theatre in Salt Lake City with grey walls, carpet, a projector screen and grey floor.
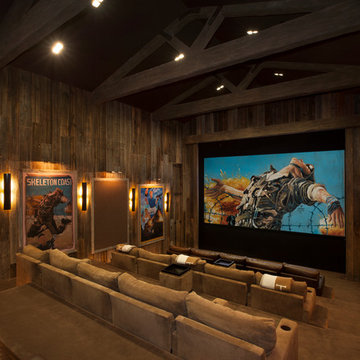
This was a detached building from the main house just for the theater. The interior of the room was designed to look like an old lodge with reclaimed barn wood on the interior walls and old rustic beams in the ceiling. In the process of remodeling the room we had to find old barn wood that matched the existing barn wood and weave in the old with the new so you could not see the difference when complete. We also had to hide speakers in the walls by Faux painting the fabric speaker grills to match the grain of the barn wood on all sides of it so the speakers were completely hidden.
We also had a very short timeline to complete the project so the client could screen a movie premiere in the theater. To complete the project in a very short time frame we worked 10-15 hour days with multiple crew shifts to get the project done on time.
The ceiling of the theater was over 30’ high and all of the new fabric, barn wood, speakers, and lighting required high scaffolding work.
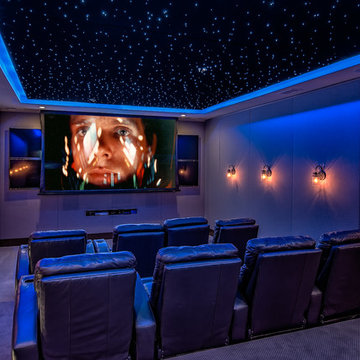
The theater scope included both a projection system and a multi-TV video wall. The projection system is an Epson 1080p projector on a Stewart Cima motorized screen. To achieve the homeowner’s requirement to switch between one large video program and five smaller displays for sports viewing. The smaller displays are comprised of a 75” Samsung 4K smart TV flanked by two 50” Samsung 4K displays on each side for a total of 5 possible independent video programs. These smart TVs and the projection system video are managed through a Control4 touchscreen and video routing is achieved through an Atlona 4K HDMI switching system.
Unlike the client’s 7.1 theater at his primary residence, the hunting lodge theater was to be a Dolby Atmos 7.1.2 system. The speaker system was to be a Bowers & Wilkins CT7 system for the main speakers and use CI600 series for surround and Atmos speakers. CT7 15” subwoofers with matched amplifier were selected to bring a level of bass response to the room that the client had not experienced in his primary residence. The CT speaker system and subwoofers were concealed with a false front wall and concealed behind acoustically transparent cloth.
Some degree of wall treatment was required but the budget would not allow for a typical snap-track track installation or acoustical analysis. A one-inch absorption panel system was designed for the room and custom trim and room design allowed for stock size panels to be used with minimum custom cuts, allowing for a room to get some treatment in a budget that would normally afford none.
Both the equipment rack and the projector are concealed in a storage room at the back of the theater. The projector is installed into a custom enclosure with a CAV designed and built port-glass window into the theater.
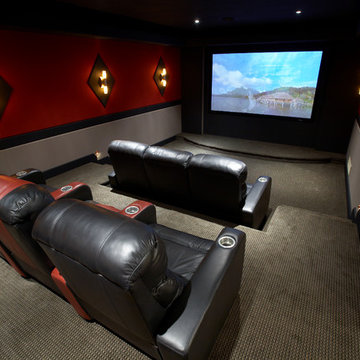
Design ideas for a mid-sized traditional enclosed home theatre in Chicago with red walls, carpet and a projector screen.
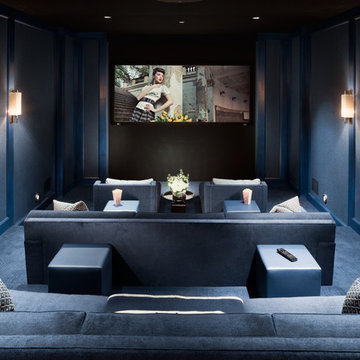
William Psolka, psolka-photo.com
Inspiration for a large transitional enclosed home theatre in New York with blue walls, carpet, a projector screen and blue floor.
Inspiration for a large transitional enclosed home theatre in New York with blue walls, carpet, a projector screen and blue floor.
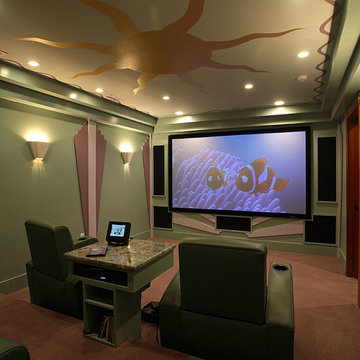
Home theater
Inspiration for a contemporary enclosed home theatre in Other with green walls, carpet and a projector screen.
Inspiration for a contemporary enclosed home theatre in Other with green walls, carpet and a projector screen.
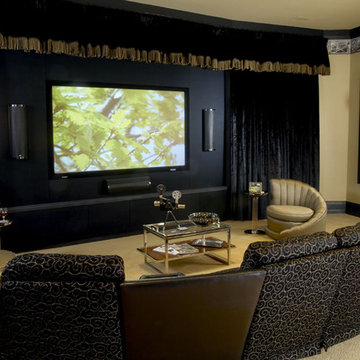
Elegant Designs, Inc.
Art Deco inspired media room featuring vintage chairs and wall sconces. (photography by Dan Mayers)
Large eclectic enclosed home theatre in DC Metro with carpet, a projector screen and beige floor.
Large eclectic enclosed home theatre in DC Metro with carpet, a projector screen and beige floor.
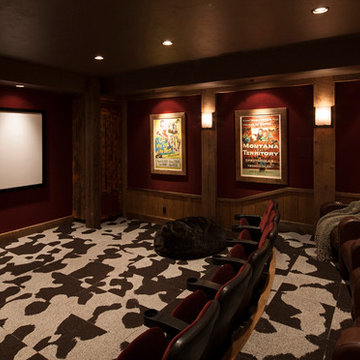
Large country enclosed home theatre in Other with carpet, red walls, a projector screen and multi-coloured floor.
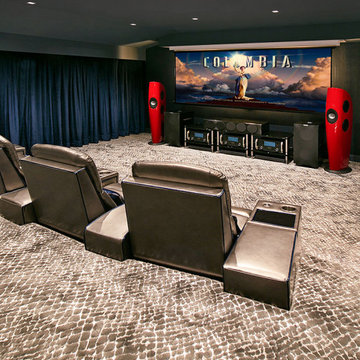
Blue, floor-to-ceiling theater-grade curtains complement the wall color.
Large eclectic enclosed home theatre in San Francisco with blue walls, carpet, a projector screen and multi-coloured floor.
Large eclectic enclosed home theatre in San Francisco with blue walls, carpet, a projector screen and multi-coloured floor.
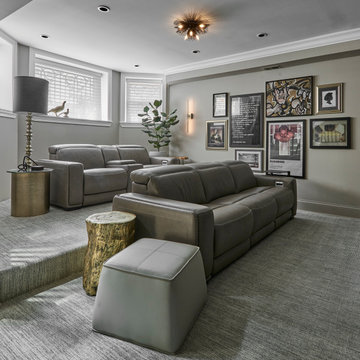
This Lincoln Park home was beautifully updated and completed with designer finishes to better suit the client’s aesthetic and highlight the space to its fullest potential. We focused on the gathering spaces to create a visually impactful and upscale design. We customized the built-ins and fireplace in the living room which catch your attention when entering the home. The downstairs was transformed into a movie room with a custom dry bar, updated lighting, and a gallery wall that boasts personality and style.
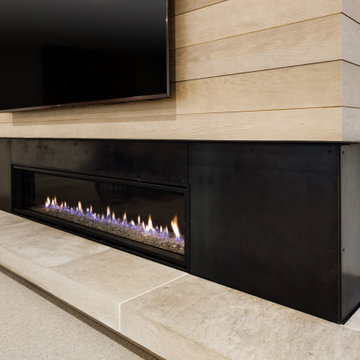
This Minnesota Artisan Tour showcase home features three exceptional natural stone fireplaces. A custom blend of ORIJIN STONE's Alder™ Split Face Limestone is paired with custom Indiana Limestone for the oversized hearths. Minnetrista, MN residence.
MASONRY: SJB Masonry + Concrete
BUILDER: Denali Custom Homes, Inc.
PHOTOGRAPHY: Landmark Photography
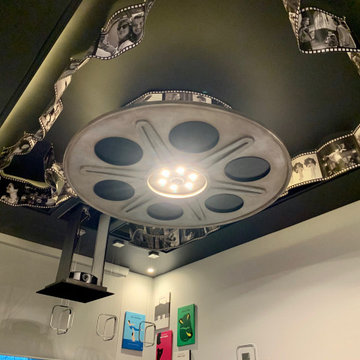
Photo of a large modern open concept home theatre in Chicago with white walls, carpet and a projector screen.
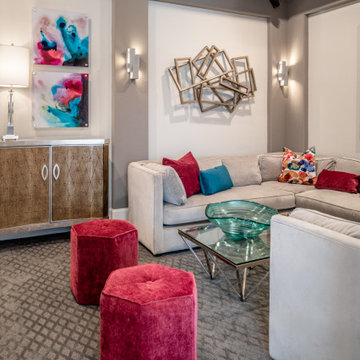
A perfect spot for oversized seating and a few colorful and whimsical pieces. Check out that tan croc textured covered dresser! Acrylic watercolor artwork plays up the colors of the pillows. Contemporary wall sconces give true meaning to movie theater lighting and disappear right into the walls. Functional, yet subtle.
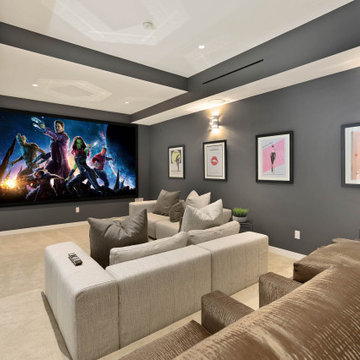
Sound isolated home theater with integrated audio and video projection.
Photo of a mid-sized contemporary enclosed home theatre in Los Angeles with grey walls, carpet, a projector screen and beige floor.
Photo of a mid-sized contemporary enclosed home theatre in Los Angeles with grey walls, carpet, a projector screen and beige floor.
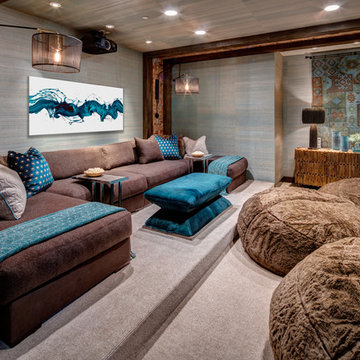
Photo of a large country enclosed home theatre in Salt Lake City with blue walls, carpet and grey floor.
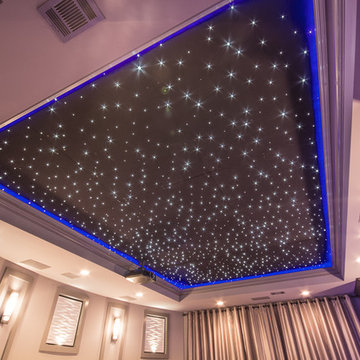
Inspiration for a large contemporary enclosed home theatre in Atlanta with beige walls, carpet, a projector screen and grey floor.
Home Theatre Design Photos with Limestone Floors and Carpet
8