Home Theatre Design Photos with Medium Hardwood Floors and Brick Floors
Refine by:
Budget
Sort by:Popular Today
61 - 80 of 1,438 photos
Item 1 of 3
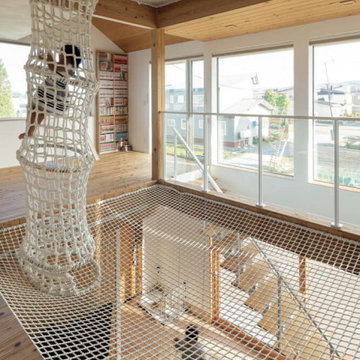
子どもが家の中でも体を動かして遊べるようアスレチックネットやボルダリングの壁を設置。120インチのシアタールームでは家庭用ゲーム機を繋いで大画面でゲームをしたりと、現在のコロナ渦や雨降りや猛吹雪の日でも家の中で楽しめる空間を設計いたしました。
Inspiration for a large scandinavian open concept home theatre in Other with white walls, medium hardwood floors, a projector screen and brown floor.
Inspiration for a large scandinavian open concept home theatre in Other with white walls, medium hardwood floors, a projector screen and brown floor.
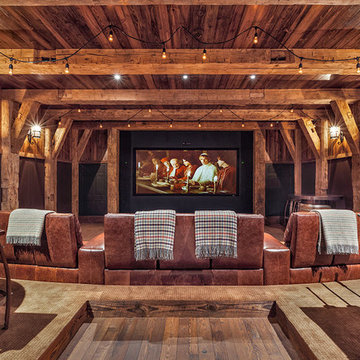
This sprawling estate is reminiscent of a traditional manor set in the English countryside. The limestone and slate exterior gives way to refined interiors featuring reclaimed oak floors, plaster walls and reclaimed timbers.
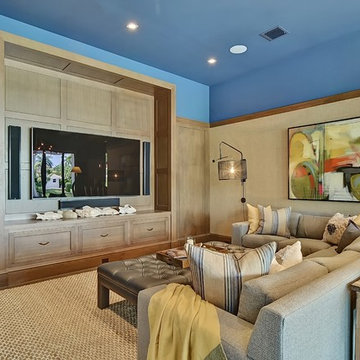
Expansive transitional open concept home theatre in Miami with blue walls, medium hardwood floors and a built-in media wall.

This detached home in West Dulwich was opened up & extended across the back to create a large open plan kitchen diner & seating area for the family to enjoy together. We added oak herringbone parquet and texture wallpaper to the cinema room which was tucked behind the kitchen

Photography by Karine Weiller
Design ideas for a mid-sized contemporary open concept home theatre in San Francisco with blue walls, medium hardwood floors, a wall-mounted tv and brown floor.
Design ideas for a mid-sized contemporary open concept home theatre in San Francisco with blue walls, medium hardwood floors, a wall-mounted tv and brown floor.
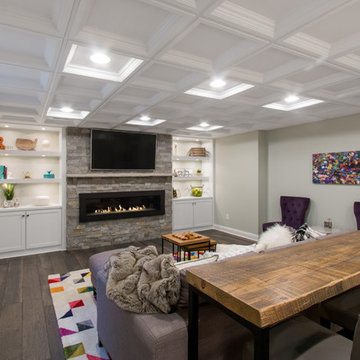
Lower level Family room with clean lines. The use of white cabinetry & ceiling keep the space feeling open, while the drop ceiling with coffer detail created elegance in the space. The floating shelves on either side of the dual purpose stone TV & Fireplace wall, allow for multi purpose storage & display spaces. Puck lights placed in the floating shelve allow for each opening to be lit up
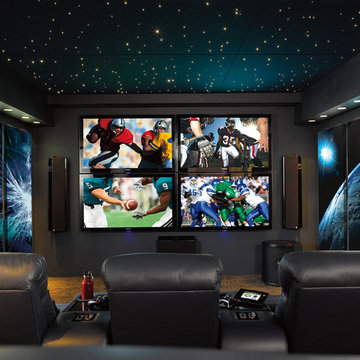
For this huge gaming fan, Magnolia combined 4 X-Box consoles with 4 dedicated flat-screens so each gamer got their own screen. You’ll only need the edge of your seat in this room. Washington
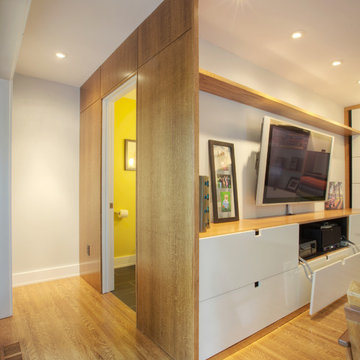
Custom Media Cabinets conceal speakers, A/V components with Powder Room around the corner integrated with the built-in - Interior Architecture: HAUS | Architecture For Modern Lifestyles - Construction Management: WERK | Build - Photography: HAUS | Architecture For Modern Lifestyles
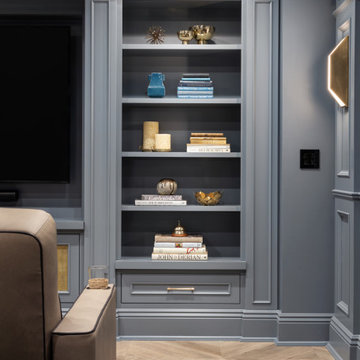
This 4,500 sq ft basement in Long Island is high on luxe, style, and fun. It has a full gym, golf simulator, arcade room, home theater, bar, full bath, storage, and an entry mud area. The palette is tight with a wood tile pattern to define areas and keep the space integrated. We used an open floor plan but still kept each space defined. The golf simulator ceiling is deep blue to simulate the night sky. It works with the room/doors that are integrated into the paneling — on shiplap and blue. We also added lights on the shuffleboard and integrated inset gym mirrors into the shiplap. We integrated ductwork and HVAC into the columns and ceiling, a brass foot rail at the bar, and pop-up chargers and a USB in the theater and the bar. The center arm of the theater seats can be raised for cuddling. LED lights have been added to the stone at the threshold of the arcade, and the games in the arcade are turned on with a light switch.
---
Project designed by Long Island interior design studio Annette Jaffe Interiors. They serve Long Island including the Hamptons, as well as NYC, the tri-state area, and Boca Raton, FL.
For more about Annette Jaffe Interiors, click here:
https://annettejaffeinteriors.com/
To learn more about this project, click here:
https://annettejaffeinteriors.com/basement-entertainment-renovation-long-island/
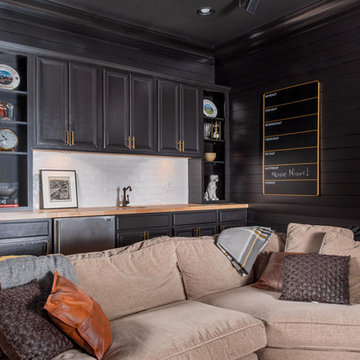
Designed and Styled by MM Accents
Photo Cred to Drew Castelhano
Black Shiplapped Walls painted in Sherwin Williams' "Caviar"
Room and Board Sofa
Birch Butcher Block Countertops
Brushed Gold Cabinet Hardware
Counter stools by AllModern
Black Velvet Pillows by Restoration Hardware
Leather Chair from Room and Board
Dark Espresso Coffee Table by Mitchell Gold Bob Williams
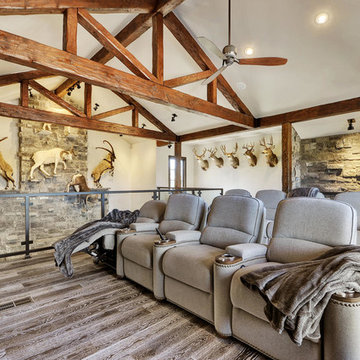
Catherine Groth with Twist Tours
This is an example of a mid-sized country open concept home theatre in Austin with grey walls and medium hardwood floors.
This is an example of a mid-sized country open concept home theatre in Austin with grey walls and medium hardwood floors.
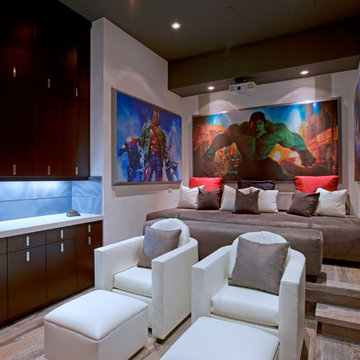
Installed by Ben Hur in Hollywood Hills, CA
Design ideas for a large contemporary enclosed home theatre in Los Angeles with white walls, medium hardwood floors and a projector screen.
Design ideas for a large contemporary enclosed home theatre in Los Angeles with white walls, medium hardwood floors and a projector screen.
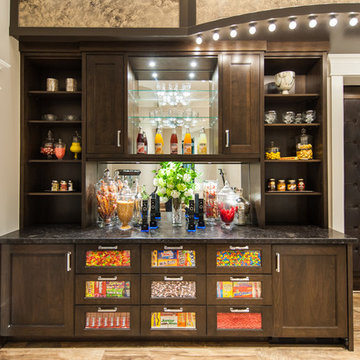
Photo of a large traditional enclosed home theatre in Salt Lake City with beige walls, medium hardwood floors and brown floor.
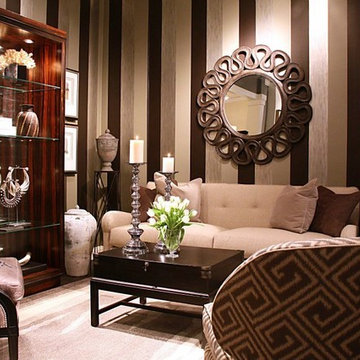
This cozy den provides just enough space for these travelers to display and view their collection of finds from all over the world.
Photo credit: .Jeff Aisen
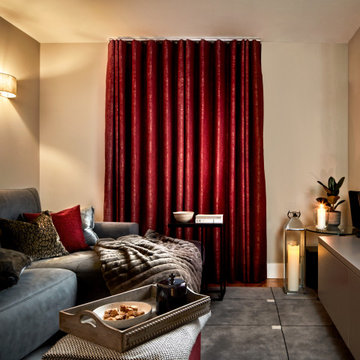
This is an example of a small traditional enclosed home theatre in London with yellow walls, medium hardwood floors, a wall-mounted tv and brown floor.
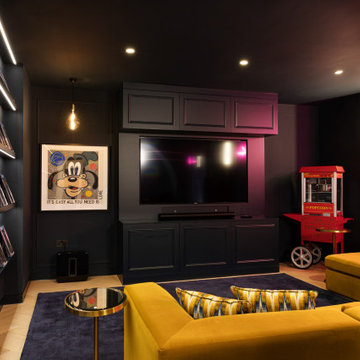
Large contemporary enclosed home theatre in London with blue walls, medium hardwood floors, a built-in media wall and beige floor.
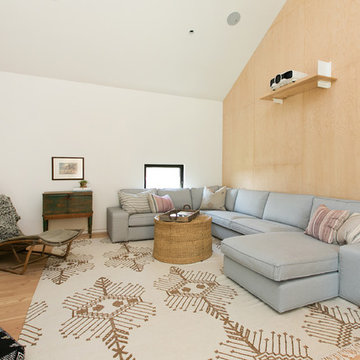
Photo of a country home theatre in Los Angeles with white walls, medium hardwood floors, a projector screen and brown floor.
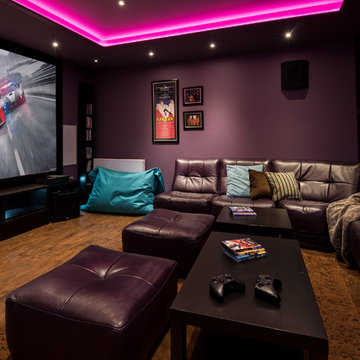
Photo of a mid-sized traditional home theatre in Other with purple walls, medium hardwood floors and brown floor.
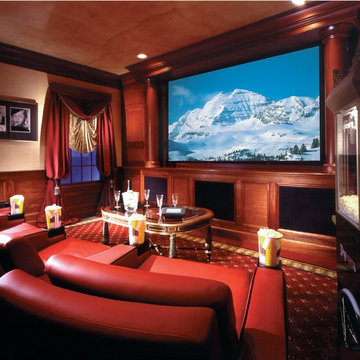
Mid-sized traditional enclosed home theatre in Other with beige walls, medium hardwood floors, a projector screen and brown floor.
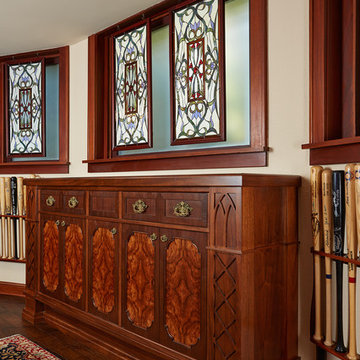
MA Peterson
www.mapeterson.com
This custom-built pop-up TV cabinet was built to enhance the Old World feel within the room, while offering a sleek and modern design.
Home Theatre Design Photos with Medium Hardwood Floors and Brick Floors
4