Home Theatre Design Photos with Slate Floors and Ceramic Floors
Refine by:
Budget
Sort by:Popular Today
81 - 100 of 405 photos
Item 1 of 3
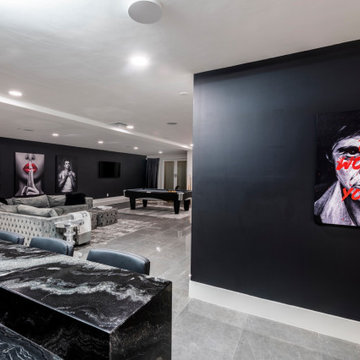
Home theater lounge area
Photo of an expansive contemporary open concept home theatre in Las Vegas with black walls, ceramic floors, a projector screen and grey floor.
Photo of an expansive contemporary open concept home theatre in Las Vegas with black walls, ceramic floors, a projector screen and grey floor.
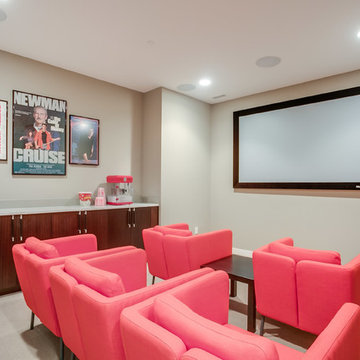
Here we have a contemporary residence we designed in the Bellevue area. Some areas we hope you give attention to; floating vanities in the bathrooms along with flat panel cabinets, dark hardwood beams (giving you a loft feel) outdoor fireplace encased in cultured stone and an open tread stair system with a wrought iron detail.
Photography: Layne Freedle
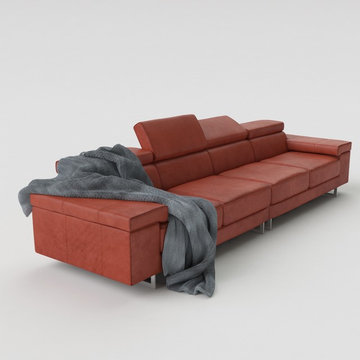
Initial concept for the bespoke upholstery. This piece was designed by London 101 to comfortably accommodate the clients and guests. After a series of tweaks we ended up creating an L shaped sofa finished in blacked out leather, providing the clients with a true cinematic experience.
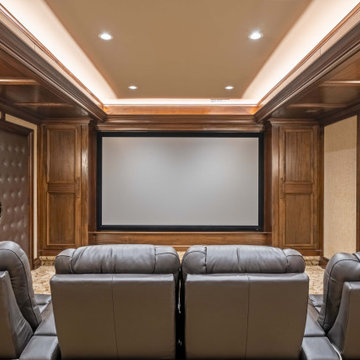
Large contemporary home theatre in DC Metro with ceramic floors and grey floor.
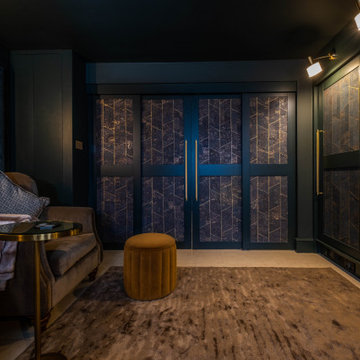
Our friends at Pfeiffer Designs asked us to help bring this room to life by creating these amazing built in TV surround with sliding door cabinets. It included sliding doors to the main room to separate for the perfect experience of a home cinema.
Amazing wall paper between the shaker doors really finishes it off nicely.
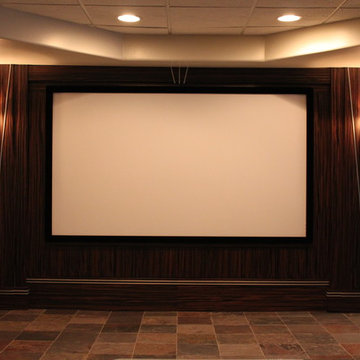
DWH
Inspiration for a mid-sized contemporary open concept home theatre in Other with beige walls, ceramic floors, a projector screen and brown floor.
Inspiration for a mid-sized contemporary open concept home theatre in Other with beige walls, ceramic floors, a projector screen and brown floor.
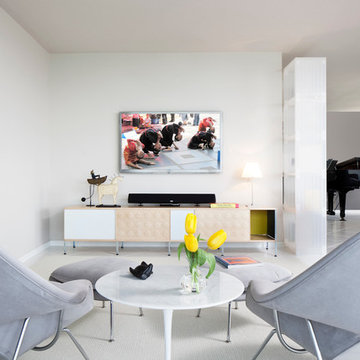
Mike Schwartz Photography
Photo of a mid-sized contemporary open concept home theatre in Miami with white walls, ceramic floors and a wall-mounted tv.
Photo of a mid-sized contemporary open concept home theatre in Miami with white walls, ceramic floors and a wall-mounted tv.
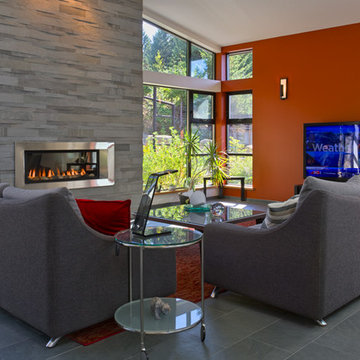
Jeffrey James | www.jeffreyj.com
Mid-sized contemporary home theatre in Vancouver with multi-coloured walls, slate floors and a wall-mounted tv.
Mid-sized contemporary home theatre in Vancouver with multi-coloured walls, slate floors and a wall-mounted tv.
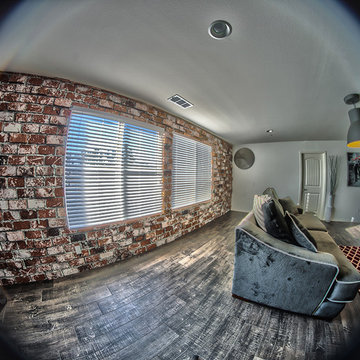
stephen Jay Photography
This is an example of a large contemporary open concept home theatre in Los Angeles with white walls, ceramic floors and a wall-mounted tv.
This is an example of a large contemporary open concept home theatre in Los Angeles with white walls, ceramic floors and a wall-mounted tv.
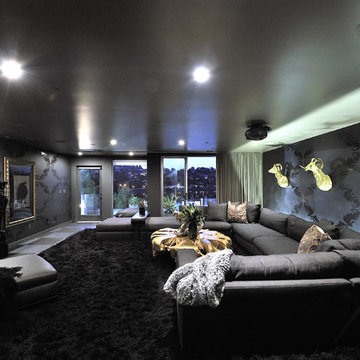
interior illusions
This is an example of a large contemporary enclosed home theatre in Los Angeles with black walls, ceramic floors, a built-in media wall and black floor.
This is an example of a large contemporary enclosed home theatre in Los Angeles with black walls, ceramic floors, a built-in media wall and black floor.
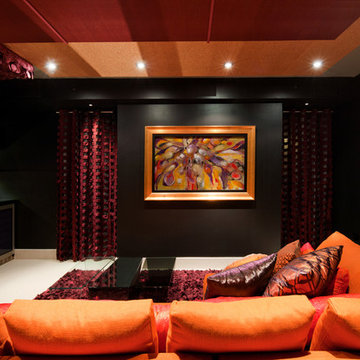
Photography by Carlos Perez Lopez © Chromatica.
Photo of a large contemporary open concept home theatre in Other with black walls and ceramic floors.
Photo of a large contemporary open concept home theatre in Other with black walls and ceramic floors.
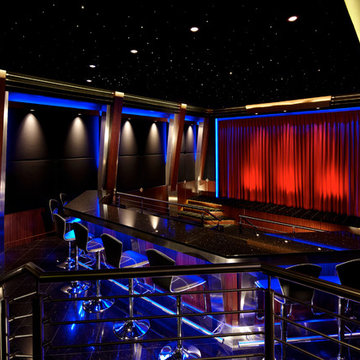
Design ideas for an expansive modern enclosed home theatre in New York with black floor, a projector screen, grey walls and ceramic floors.
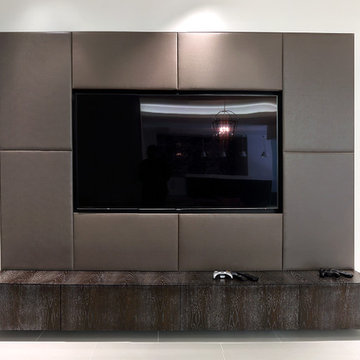
Home theater and TV surround with custom stained drawers below
Photos - www. ZoomHome.com
Design ideas for a mid-sized contemporary open concept home theatre in Baltimore with beige walls, ceramic floors and a wall-mounted tv.
Design ideas for a mid-sized contemporary open concept home theatre in Baltimore with beige walls, ceramic floors and a wall-mounted tv.
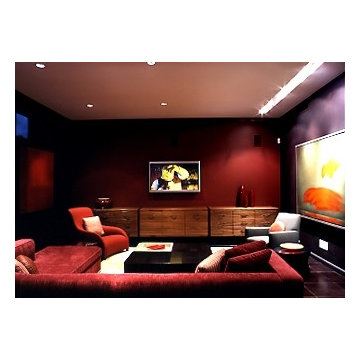
A uniquely modern but down-to-earth Tribeca loft. With an emphasis in organic elements, artisanal lighting, and high-end artwork, we designed a sophisticated interior that oozes a lifestyle of serenity.
The kitchen boasts a stunning open floor plan with unique custom features. A wooden banquette provides the ideal area to spend time with friends and family, enjoying a casual or formal meal. With a breakfast bar was designed with double layered countertops, creating space between the cook and diners.
The rest of the home is dressed in tranquil creams with high contrasting espresso and black hues. Contemporary furnishings can be found throughout, which set the perfect backdrop to the extraordinarily unique pendant lighting.
Project Location: New York. Project designed by interior design firm, Betty Wasserman Art & Interiors. From their Chelsea base, they serve clients in Manhattan and throughout New York City, as well as across the tri-state area and in The Hamptons.
For more about Betty Wasserman, click here: https://www.bettywasserman.com/
To learn more about this project, click here: https://www.bettywasserman.com/spaces/tribeca-townhouse
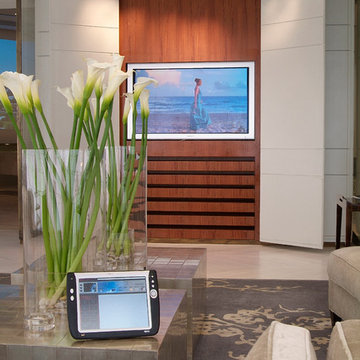
Photo of a modern open concept home theatre in Miami with white walls, ceramic floors and a built-in media wall.
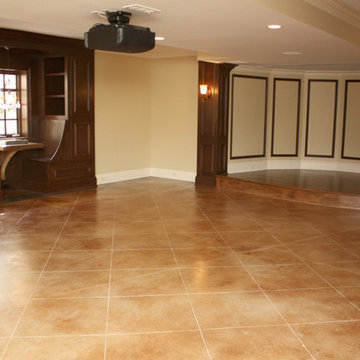
This is an example of a large transitional home theatre in Chicago with beige walls and ceramic floors.
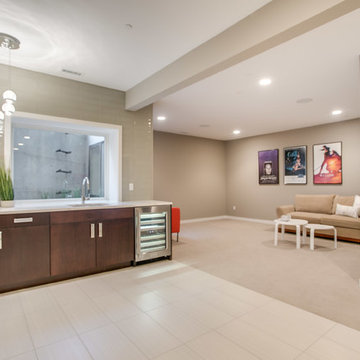
Here we have a contemporary residence we designed in the Bellevue area. Some areas we hope you give attention to; floating vanities in the bathrooms along with flat panel cabinets, dark hardwood beams (giving you a loft feel) outdoor fireplace encased in cultured stone and an open tread stair system with a wrought iron detail.
Photography: Layne Freedle
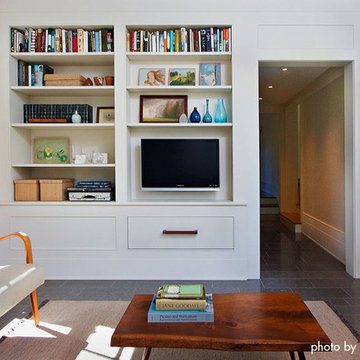
Photo by ©Adan Torres
This is an example of a mid-sized traditional enclosed home theatre in Minneapolis with white walls, slate floors and a wall-mounted tv.
This is an example of a mid-sized traditional enclosed home theatre in Minneapolis with white walls, slate floors and a wall-mounted tv.
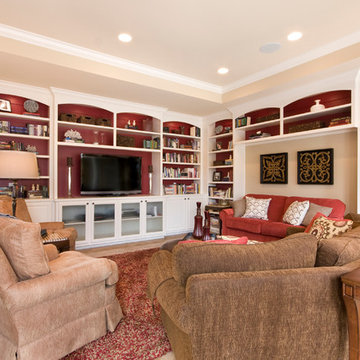
Media room after garage enclosure.
Photo: Melissa Oivanki (Oivanki Photography)
Photo of a large traditional enclosed home theatre in New Orleans with red walls, ceramic floors and a built-in media wall.
Photo of a large traditional enclosed home theatre in New Orleans with red walls, ceramic floors and a built-in media wall.
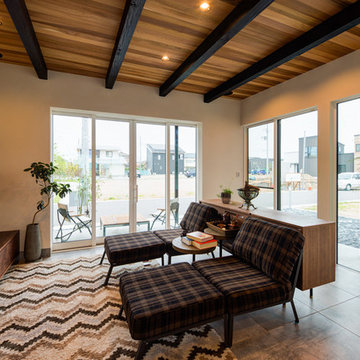
リビングは5.1chサラウンドシステムを設置し、そこはまるで映画館。ゆったりとご家族で楽しめる空間をつくりました。防音対策も行っております。
Design ideas for a mid-sized industrial open concept home theatre in Other with white walls, ceramic floors, a wall-mounted tv and grey floor.
Design ideas for a mid-sized industrial open concept home theatre in Other with white walls, ceramic floors, a wall-mounted tv and grey floor.
Home Theatre Design Photos with Slate Floors and Ceramic Floors
5