Home Theatre Design Photos with Travertine Floors
Refine by:
Budget
Sort by:Popular Today
21 - 33 of 33 photos
Item 1 of 3
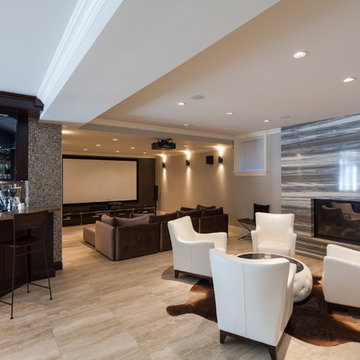
Photo of a large mediterranean open concept home theatre in Vancouver with beige walls, travertine floors and a projector screen.
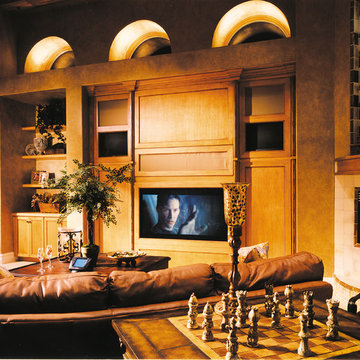
Media Room. The Sater Design Collection's luxury, Tuscan home plan "Fiorentino" (Plan #6910). saterdesign.com
This is an example of a large mediterranean enclosed home theatre in Miami with beige walls, travertine floors and a built-in media wall.
This is an example of a large mediterranean enclosed home theatre in Miami with beige walls, travertine floors and a built-in media wall.
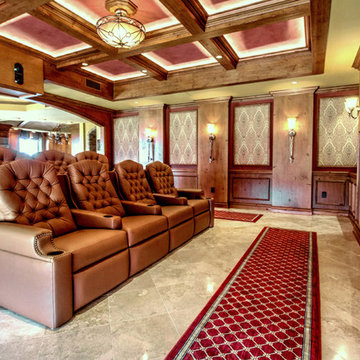
Tampa Penthouse Home Theater
General Contractor: Bollenback Builders
Photographer: Mina Brinkey Photography
Photo of a large traditional open concept home theatre in Tampa with travertine floors, a projector screen and multi-coloured walls.
Photo of a large traditional open concept home theatre in Tampa with travertine floors, a projector screen and multi-coloured walls.
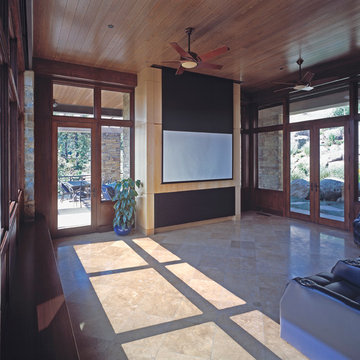
Design ideas for a large transitional enclosed home theatre in Denver with travertine floors and a projector screen.
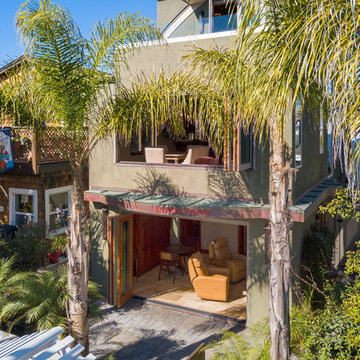
First Floor walk-out media room with Murphy bed, La Cantina full-width sliding door to ground floor patio, copper detail on overhang. Distressed stone floor tile on interior floor hides tracked-in beach sand.
Photo by Homeowner
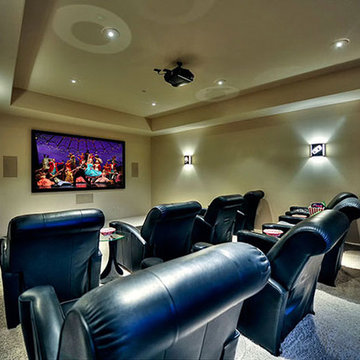
We designed this home theater with custom seating, wall sconces, custom ceiling, and of course -- a large screen with a high definition projector!
Design ideas for an expansive contemporary enclosed home theatre in Phoenix with beige walls, travertine floors, a wall-mounted tv and beige floor.
Design ideas for an expansive contemporary enclosed home theatre in Phoenix with beige walls, travertine floors, a wall-mounted tv and beige floor.
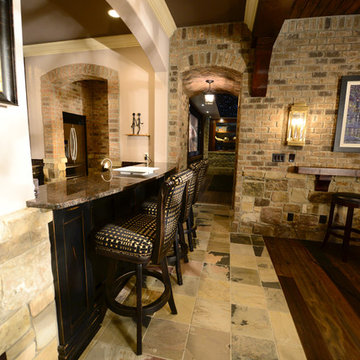
This lower level combines several areas into the perfect space to have a party or just hang out. The theater area features a starlight ceiling that even include a comet that passes through every minute. Premium sound and custom seating make it an amazing experience.
The sitting area has a brick wall and fireplace that is flanked by built in bookshelves. To the right, is a set of glass doors that open all of the way across. This expands the living area to the outside. Also, with the press of a button, blackout shades on all of the windows... turn day into night.
Seating around the bar makes playing a game of pool a real spectator sport... or just a place for some fun. The area also has a large workout room. Perfect for the times that pool isn't enough physical activity for you.
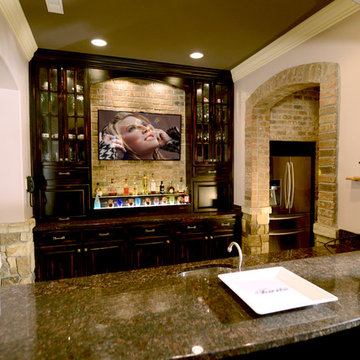
This lower level combines several areas into the perfect space to have a party or just hang out. The theater area features a starlight ceiling that even include a comet that passes through every minute. Premium sound and custom seating make it an amazing experience.
The sitting area has a brick wall and fireplace that is flanked by built in bookshelves. To the right, is a set of glass doors that open all of the way across. This expands the living area to the outside. Also, with the press of a button, blackout shades on all of the windows... turn day into night.
Seating around the bar makes playing a game of pool a real spectator sport... or just a place for some fun. The area also has a large workout room. Perfect for the times that pool isn't enough physical activity for you.
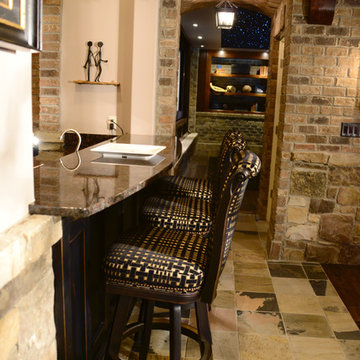
This lower level combines several areas into the perfect space to have a party or just hang out. The theater area features a starlight ceiling that even include a comet that passes through every minute. Premium sound and custom seating make it an amazing experience.
The sitting area has a brick wall and fireplace that is flanked by built in bookshelves. To the right, is a set of glass doors that open all of the way across. This expands the living area to the outside. Also, with the press of a button, blackout shades on all of the windows... turn day into night.
Seating around the bar makes playing a game of pool a real spectator sport... or just a place for some fun. The area also has a large workout room. Perfect for the times that pool isn't enough physical activity for you.
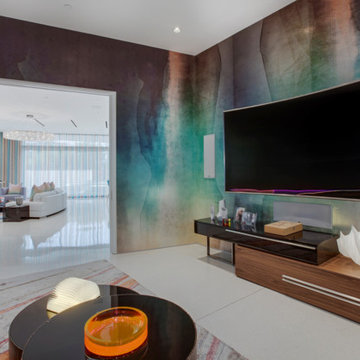
A moody family room with custom Italian wallcoverings as the focus. Dark colors were used to create a cozy atmosphere in a white contemporary home that is full of light colored tone.
Home located in Beverly Hill, California. Designed by Florida-based interior design firm Crespo Design Group, who also serves Malibu, Tampa, New York City, the Caribbean, and other areas throughout the United States.
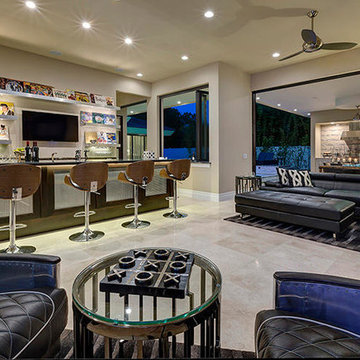
Photo of an expansive contemporary open concept home theatre in Orlando with beige walls, travertine floors and a wall-mounted tv.
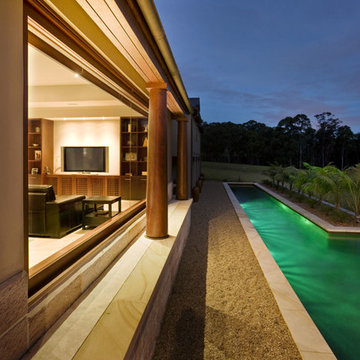
Built in entertainment unit with matching display units. As seen from outside.
Photo of a large modern enclosed home theatre in Sydney with beige walls and travertine floors.
Photo of a large modern enclosed home theatre in Sydney with beige walls and travertine floors.
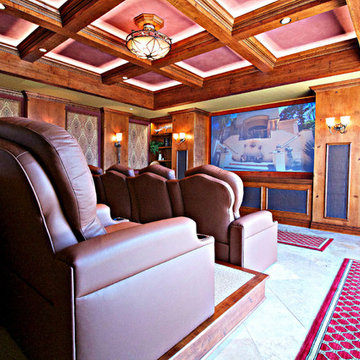
Tampa Penthouse Home Theater
General Contractor: Bollenback Builders
Photographer: Mina Brinkey Photography
Inspiration for a large traditional open concept home theatre in Tampa with travertine floors, a projector screen and multi-coloured walls.
Inspiration for a large traditional open concept home theatre in Tampa with travertine floors, a projector screen and multi-coloured walls.
Home Theatre Design Photos with Travertine Floors
2