Home Theatre Design Photos with Vinyl Floors and Travertine Floors
Refine by:
Budget
Sort by:Popular Today
41 - 60 of 223 photos
Item 1 of 3
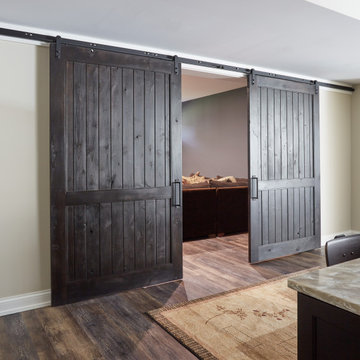
Photo of a large open concept home theatre in Chicago with grey walls, vinyl floors, a projector screen and brown floor.
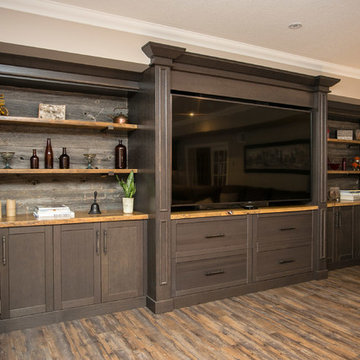
Nat Kay photography
This is an example of a large country open concept home theatre in Toronto with grey walls, vinyl floors, a built-in media wall and brown floor.
This is an example of a large country open concept home theatre in Toronto with grey walls, vinyl floors, a built-in media wall and brown floor.
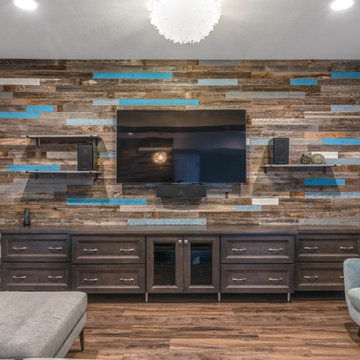
Mid-sized transitional open concept home theatre in Other with multi-coloured walls, vinyl floors, a wall-mounted tv and brown floor.
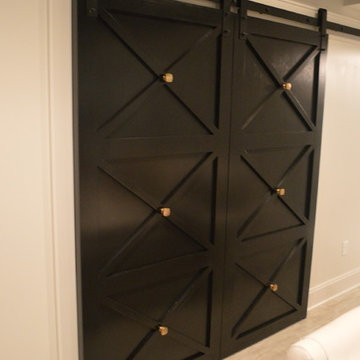
modern take on barn doors to hide media closet
Large modern open concept home theatre in Kansas City with white walls, vinyl floors and a projector screen.
Large modern open concept home theatre in Kansas City with white walls, vinyl floors and a projector screen.
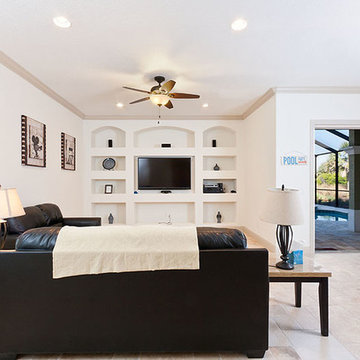
Design ideas for a large beach style open concept home theatre in Orlando with white walls, travertine floors and a built-in media wall.
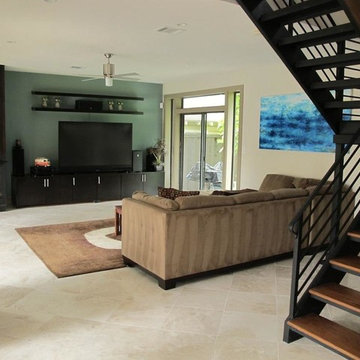
The home theater, living room and family room off the open main entertaining area is perfect for movie night and relaxing after a day at the beach.
Inspiration for a large modern open concept home theatre in New York with white walls, travertine floors and a wall-mounted tv.
Inspiration for a large modern open concept home theatre in New York with white walls, travertine floors and a wall-mounted tv.
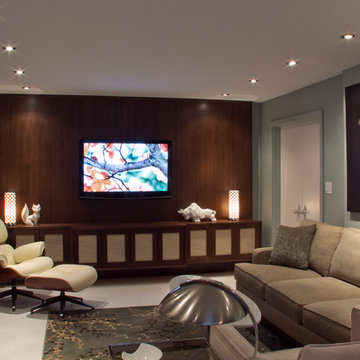
Jennifer Kesler Photography
Design ideas for a mid-sized modern enclosed home theatre in Atlanta with multi-coloured walls, vinyl floors, a wall-mounted tv and white floor.
Design ideas for a mid-sized modern enclosed home theatre in Atlanta with multi-coloured walls, vinyl floors, a wall-mounted tv and white floor.
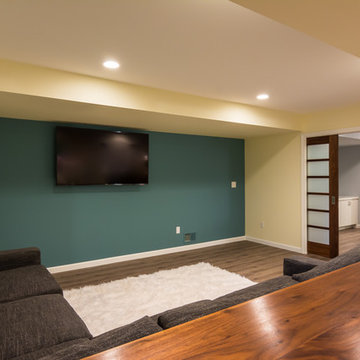
The large rooms make entertaining easy, while the pocket doors allow for more privacy! The walls are painted Tint of Honey 1187 from Sherwin-Williams and the accent wall is painted Moody Blue 6221 from Sherwin-Williams.
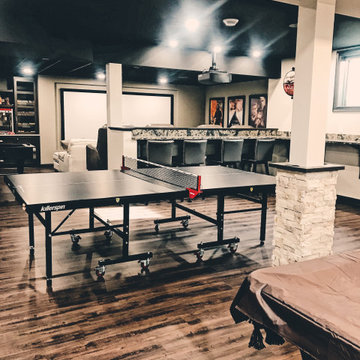
Photo of a large transitional open concept home theatre in Other with beige walls, vinyl floors and a built-in media wall.
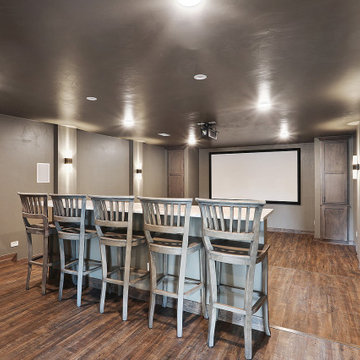
Photo of a mid-sized transitional enclosed home theatre in Other with vinyl floors, a projector screen, brown floor and brown walls.
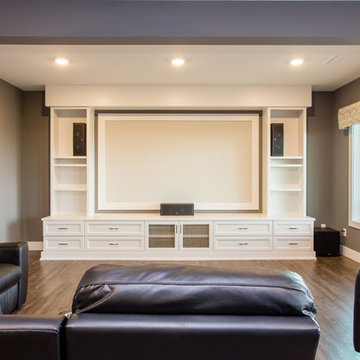
IH Photography
Design ideas for a large modern open concept home theatre in Calgary with grey walls, vinyl floors and a projector screen.
Design ideas for a large modern open concept home theatre in Calgary with grey walls, vinyl floors and a projector screen.
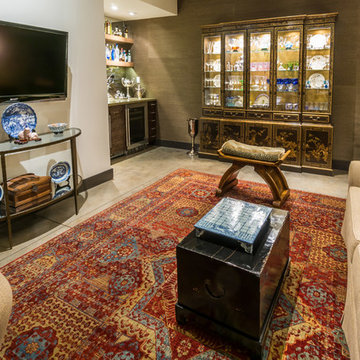
Ross Chandler
Mid-sized contemporary enclosed home theatre in Other with beige walls, travertine floors and a wall-mounted tv.
Mid-sized contemporary enclosed home theatre in Other with beige walls, travertine floors and a wall-mounted tv.
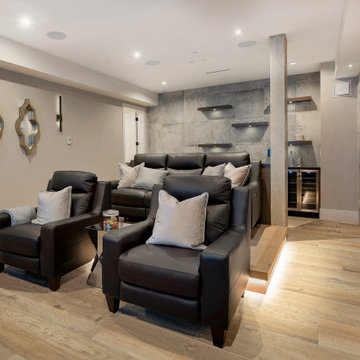
Sintra ESPC Luxury Vinyl Plank Flooring in this media room is the perfect choice. Waterproof floors making any home theatre room a safe space for adults and kids to entertain.
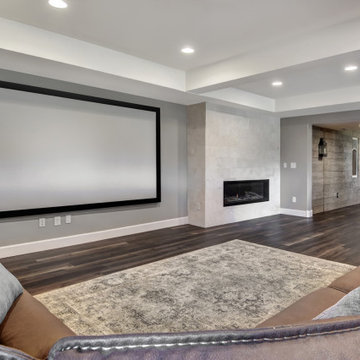
Large finished basement in Suburban Denver with TV room, bar, billiards table, shuffleboard table, basement guest room and guest bathroom.
Inspiration for a large industrial home theatre in Denver with grey walls, vinyl floors and brown floor.
Inspiration for a large industrial home theatre in Denver with grey walls, vinyl floors and brown floor.
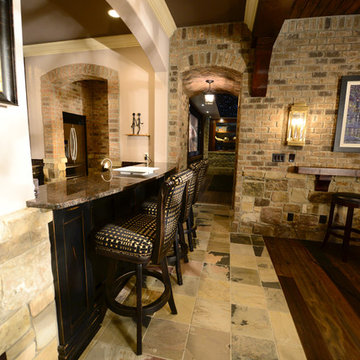
This lower level combines several areas into the perfect space to have a party or just hang out. The theater area features a starlight ceiling that even include a comet that passes through every minute. Premium sound and custom seating make it an amazing experience.
The sitting area has a brick wall and fireplace that is flanked by built in bookshelves. To the right, is a set of glass doors that open all of the way across. This expands the living area to the outside. Also, with the press of a button, blackout shades on all of the windows... turn day into night.
Seating around the bar makes playing a game of pool a real spectator sport... or just a place for some fun. The area also has a large workout room. Perfect for the times that pool isn't enough physical activity for you.
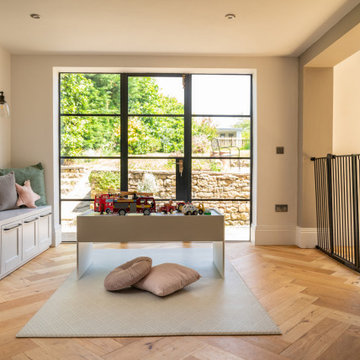
A spacious play room one end and a TV / Cinema room the other. This is the darkest room in the house which works perfectly for a cinema room and is enjoyed with the extra deep comfy sofa.
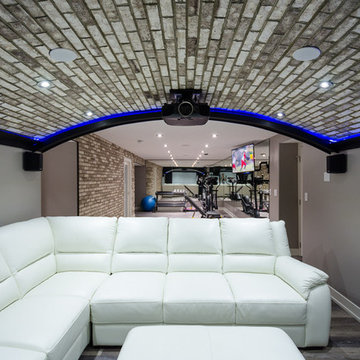
This movie room is complete with state of the art custom surround sound and mood lighting. The gym is right behind it so you could actually have someone using work out equipment behind you without affecting the sound quality of the theater.
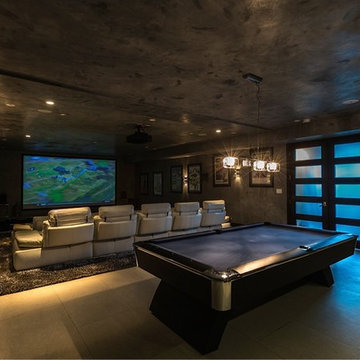
Photo of a mid-sized open concept home theatre in Los Angeles with grey walls, travertine floors, a projector screen and beige floor.
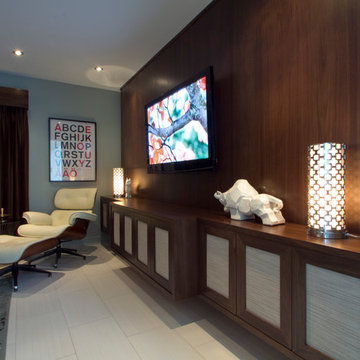
Jennifer Kesler Photography
Design ideas for a mid-sized modern enclosed home theatre in Atlanta with multi-coloured walls, vinyl floors and a wall-mounted tv.
Design ideas for a mid-sized modern enclosed home theatre in Atlanta with multi-coloured walls, vinyl floors and a wall-mounted tv.
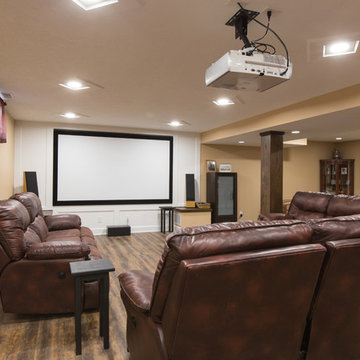
This photo is for basement finishing with a home theatre where we encountered another challenge. On the left corner is the sump pump that they didn’t want to relocate. The plan was to create a closet to cover it, however the size of screen they wanted was forcing the screen and projector off center and would obstruct the viewing.
We solved this problem by creating a box around it with a lift off top. This allowed the screen to be centered, access to service the pump as well as a place to set their surround speakers. We balanced this on the opposite side next to their equipment tower which allowed a place to hide the subwoofer. We accented and defined this space with drywall wainscoting around the screen as well as medallions around the dimmable 6 inch 4100K recessed lights. The steel support posts were relocated to allow an equal spacing and was covered by oak mitered columns so that it resembles a solid timber.
Home Theatre Design Photos with Vinyl Floors and Travertine Floors
3