House Exterior Design Ideas
Refine by:
Budget
Sort by:Popular Today
21 - 40 of 25,733 photos
Item 1 of 3
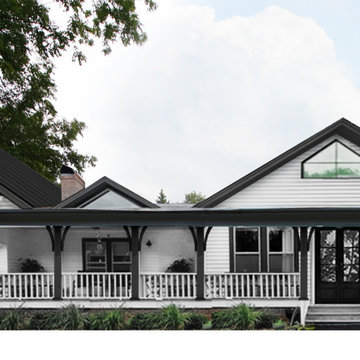
Overhaul of a home into a Modern Farmhouse with Iron ore details.
Photo of a mid-sized country two-storey white house exterior in Charlotte with a clipped gable roof, a shingle roof and a black roof.
Photo of a mid-sized country two-storey white house exterior in Charlotte with a clipped gable roof, a shingle roof and a black roof.
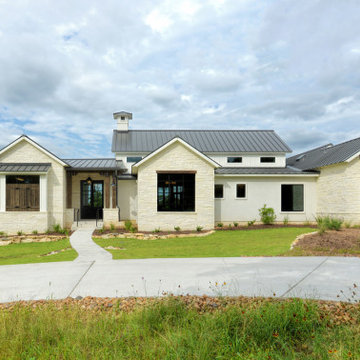
Exterior of the modern farmhouse using white limestone and a black metal roof.
Mid-sized country one-storey white house exterior in Austin with stone veneer, a shed roof and a metal roof.
Mid-sized country one-storey white house exterior in Austin with stone veneer, a shed roof and a metal roof.
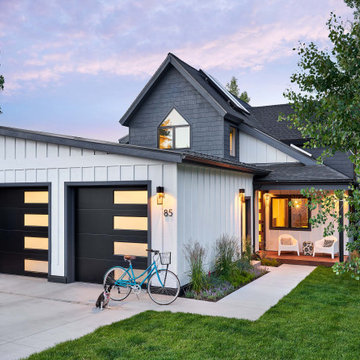
A garage addition in the Aspen Employee Housing neighborhood known as the North Forty. A remodel of the existing home, with the garage addition, on a budget to comply with strict neighborhood affordable housing guidelines. The garage was limited in square footage and with lot setbacks.
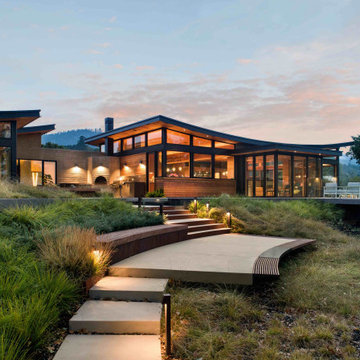
Large midcentury one-storey brown house exterior in San Francisco with mixed siding.
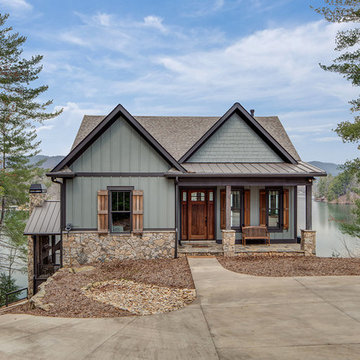
Classic meets modern in this custom lake home. High vaulted ceilings and floor-to-ceiling windows give the main living space a bright and open atmosphere. Rustic finishes and wood contrasts well with the more modern, neutral color palette.
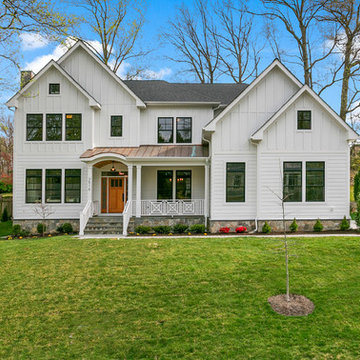
This new construction features an open concept main floor with a fireplace in the living room and family room, a fully finished basement complete with a full bath, bedroom, media room, exercise room, and storage under the garage. The second floor has a master suite, four bedrooms, five bathrooms, and a laundry room.
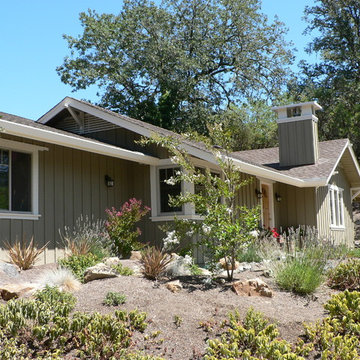
1960's house remodel to craftsman style
Photos by: Ben Worcester
Design ideas for a mid-sized arts and crafts one-storey house exterior in San Francisco with wood siding.
Design ideas for a mid-sized arts and crafts one-storey house exterior in San Francisco with wood siding.
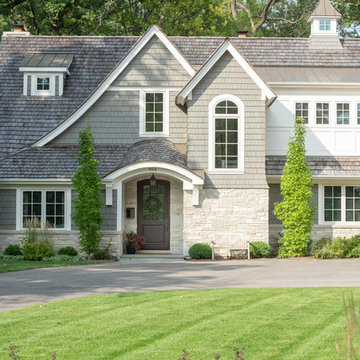
Front exterior detail
This is an example of a mid-sized traditional two-storey green house exterior in Chicago with mixed siding, a clipped gable roof and a shingle roof.
This is an example of a mid-sized traditional two-storey green house exterior in Chicago with mixed siding, a clipped gable roof and a shingle roof.
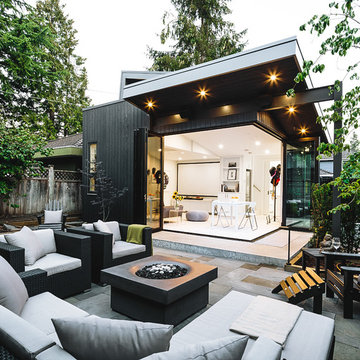
Project Overview:
This project was a new construction laneway house designed by Alex Glegg and built by Eyco Building Group in Vancouver, British Columbia. It uses our Gendai cladding that shows off beautiful wood grain with a blackened look that creates a stunning contrast against their homes trim and its lighter interior. Photos courtesy of Christopher Rollett.
Product: Gendai 1×6 select grade shiplap
Prefinish: Black
Application: Residential – Exterior
SF: 1200SF
Designer: Alex Glegg
Builder: Eyco Building Group
Date: August 2017
Location: Vancouver, BC

Photo of a mid-sized country two-storey green house exterior in San Francisco with a gable roof and a shingle roof.
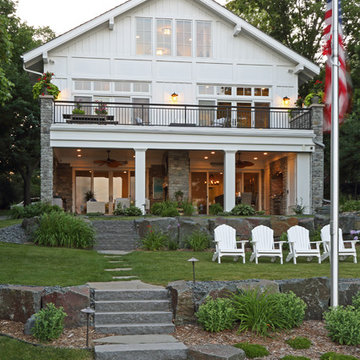
Shooting Star Photography
In Collaboration with Charles Cudd Co.
Design ideas for a mid-sized beach style two-storey white house exterior in Minneapolis with wood siding and a shingle roof.
Design ideas for a mid-sized beach style two-storey white house exterior in Minneapolis with wood siding and a shingle roof.
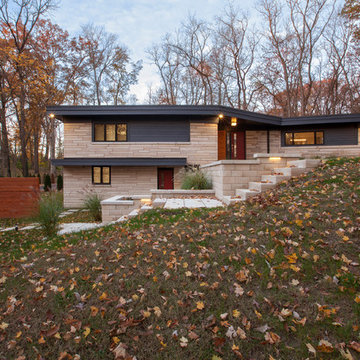
Front east elevation reveals main public entry and new stepped retaining walls from parking area. Original limestone and roof overhangs were maintained, while siding and some details were enhanced. - Architecture + Photography: HAUS
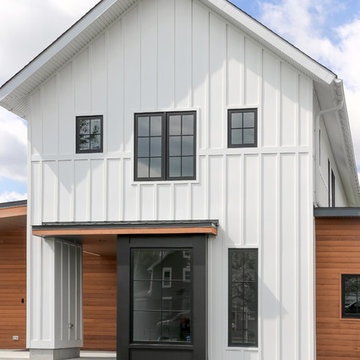
Photo of a mid-sized country two-storey white house exterior in Philadelphia with a shed roof, a shingle roof and mixed siding.
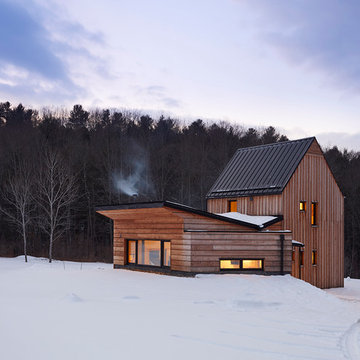
Architect: In. Site: Architecture
Photo: Tim Wilkes Photography
Photo of a small country two-storey brown house exterior in New York with wood siding, a gable roof and a metal roof.
Photo of a small country two-storey brown house exterior in New York with wood siding, a gable roof and a metal roof.
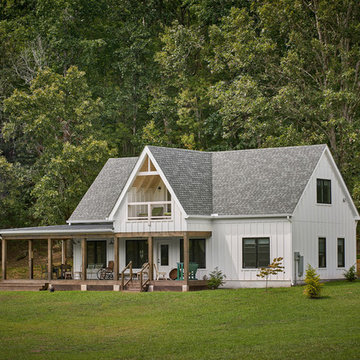
Bruce Cole Photography
Photo of a small country two-storey white house exterior in Other with a gable roof and a shingle roof.
Photo of a small country two-storey white house exterior in Other with a gable roof and a shingle roof.
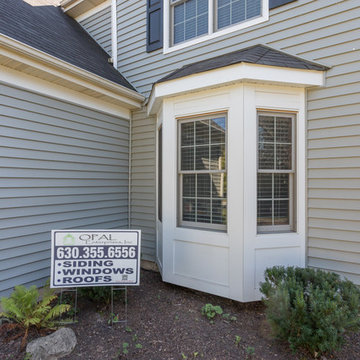
vinyl siding installation
Photo of a mid-sized traditional two-storey blue house exterior in Chicago with vinyl siding, a hip roof and a shingle roof.
Photo of a mid-sized traditional two-storey blue house exterior in Chicago with vinyl siding, a hip roof and a shingle roof.
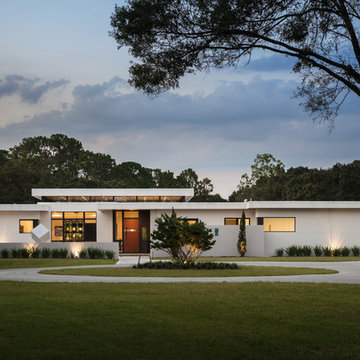
Ryan Gamma Photography
Mid-sized modern one-storey stucco white house exterior in Tampa with a flat roof.
Mid-sized modern one-storey stucco white house exterior in Tampa with a flat roof.
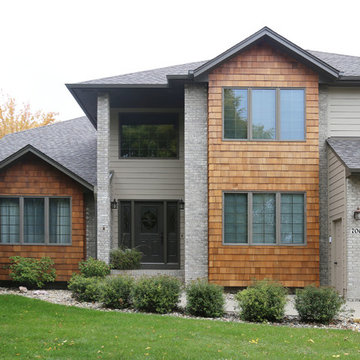
Mid-sized traditional three-storey beige house exterior in Other with mixed siding, a gable roof and a shingle roof.
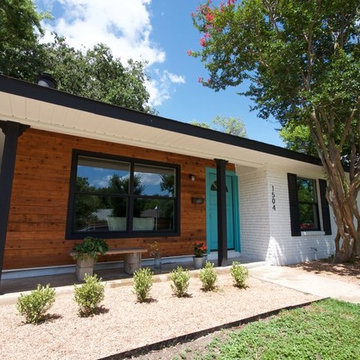
Photo of a mid-sized midcentury one-storey brick multi-coloured house exterior in Austin with a gable roof and a shingle roof.
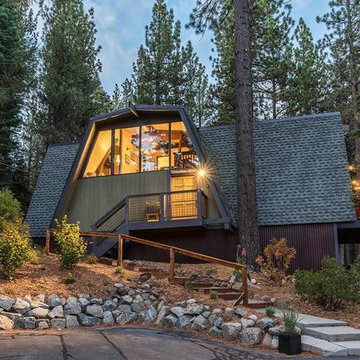
Inspiration for a small midcentury two-storey green house exterior in Sacramento with wood siding, a gambrel roof and a shingle roof.
House Exterior Design Ideas
2