House Exterior Design Ideas
Refine by:
Budget
Sort by:Popular Today
101 - 120 of 438 photos
Item 1 of 3
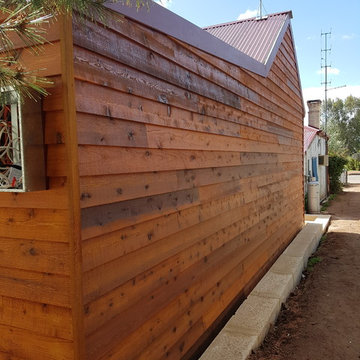
BB
Inspiration for a mid-sized country one-storey red house exterior in Other with wood siding, a gable roof and a metal roof.
Inspiration for a mid-sized country one-storey red house exterior in Other with wood siding, a gable roof and a metal roof.
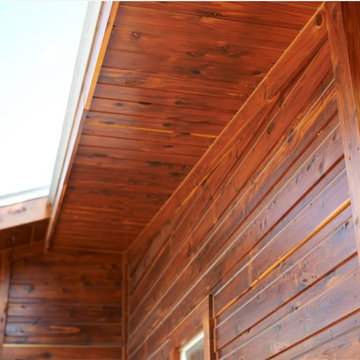
The wood siding of this luxury cabin gets its gorgeous sheen from PPG® PROLUXE™ Cetol® SRD wood stain in Redwood.
Photo of a mid-sized country brown house exterior in Other with wood siding.
Photo of a mid-sized country brown house exterior in Other with wood siding.
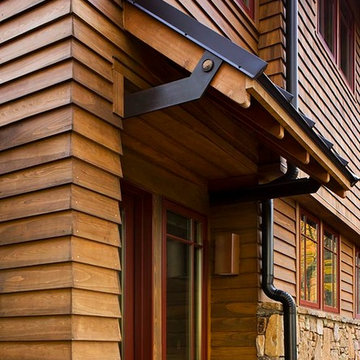
Large country two-storey brown house exterior in Other with wood siding, a gable roof and a metal roof.
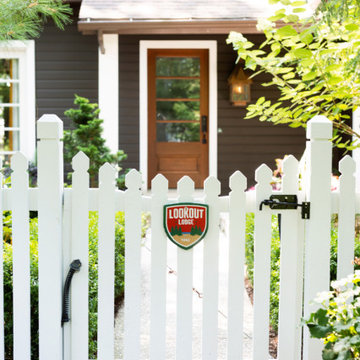
Inspiration for a transitional brown house exterior in Grand Rapids with a shingle roof, clapboard siding, a clipped gable roof and a brown roof.
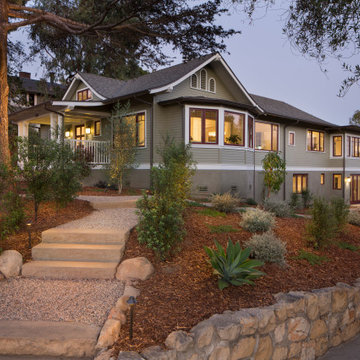
Designed by Becker Henson Niksto Architects, the home has large gracious public rooms, thoughtful details and mixes traditional aesthetic with modern amenities. The floorplan of the nearly 4,000 square foot home allows for maximum flexibility. The finishes and fixtures, selected by interior designer, Jenifer Archer, add refinement and comfort.
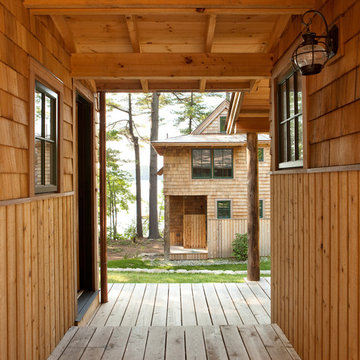
Trent Bell
Inspiration for a mid-sized country two-storey beige house exterior in Portland Maine with wood siding, a gable roof and a metal roof.
Inspiration for a mid-sized country two-storey beige house exterior in Portland Maine with wood siding, a gable roof and a metal roof.
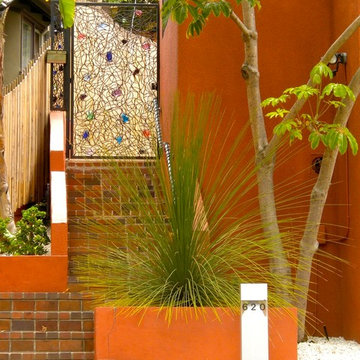
Design ideas for a mid-sized modern two-storey stucco red house exterior in Los Angeles with a flat roof.
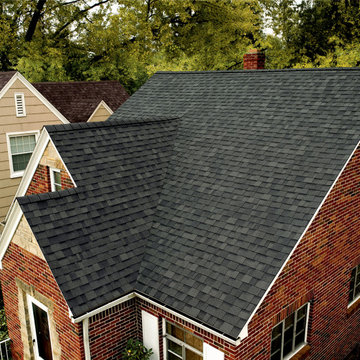
This is an example of a traditional red house exterior in Other with a shingle roof and a grey roof.
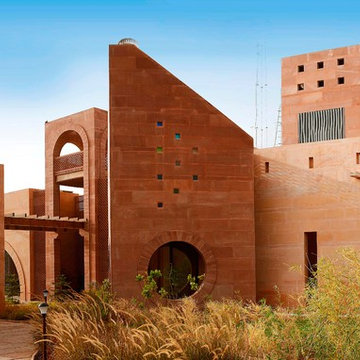
A statement in Sandstone....
Inspiration for an asian two-storey brown house exterior in Pune with a flat roof.
Inspiration for an asian two-storey brown house exterior in Pune with a flat roof.
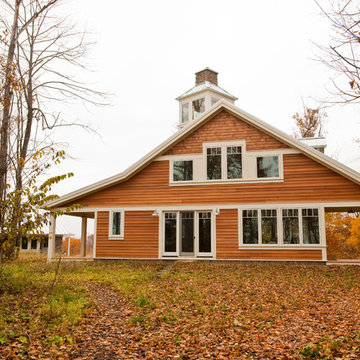
Design ideas for a country two-storey brown house exterior in Other with wood siding, a gable roof and a metal roof.
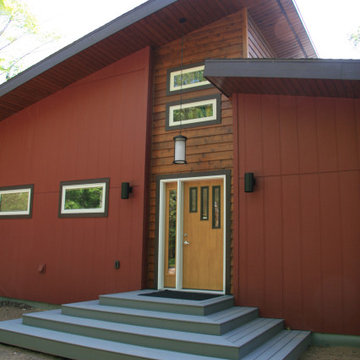
Existing cabin was dark, cramped and needed a refresh. Given it's proximity to the lake and wetlands the existing footprint could only be expanded 200 SF. After many revisions a 2 bedroom with a loft for the kids was the final design. It has enough flexible space to sleep a crew for a ski weekend or new screen porch for a family weekend at the cabin.
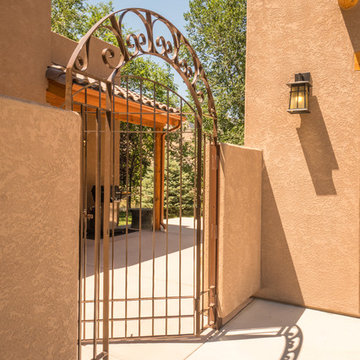
Spanish style courtyard with an iron gate add the Southwest flair to this home built by Keystone Custom Builders, Inc. Photo by Alyssa Falk
Inspiration for a mid-sized two-storey stucco beige house exterior in Other with a shed roof and a tile roof.
Inspiration for a mid-sized two-storey stucco beige house exterior in Other with a shed roof and a tile roof.
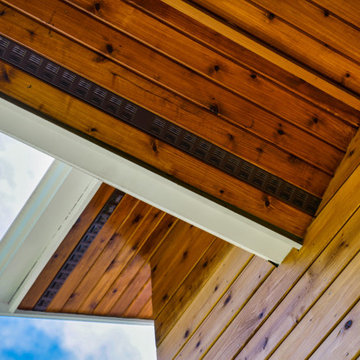
Cedar rainscreen with v-groove soffit installation, provides the ideal off wall barrier, while allowing moisture to drain and evaporate.
This is an example of a mid-sized transitional two-storey house exterior in Seattle with mixed siding.
This is an example of a mid-sized transitional two-storey house exterior in Seattle with mixed siding.
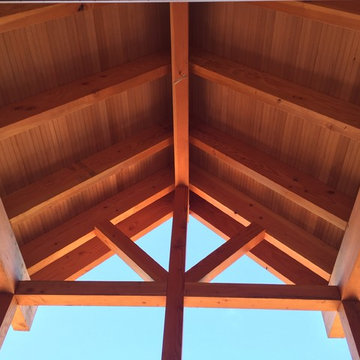
Design ideas for a large country two-storey blue house exterior in DC Metro with wood siding, a gable roof and a shingle roof.
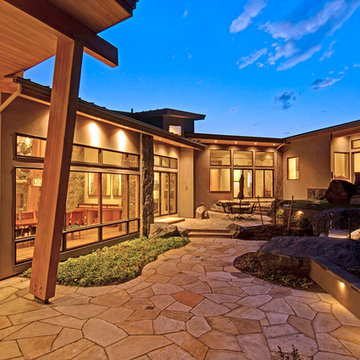
Large contemporary one-storey stucco brown house exterior in Denver with a shed roof and a shingle roof.
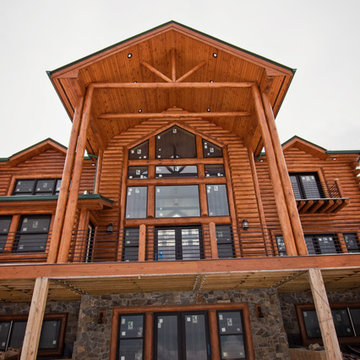
You guys just wait... you'll be picking your jaws up off the floor when you see how this home went from a dated 1990s bore to a 2018 dream. This is a home you have to see to believe. We can't pinpoint which part we love best, so we are going to let you take a look around. Special thanks to these teams who worked side-by-side with us to blow this home out of the water.
Kim Hanson Photography, Art & Design
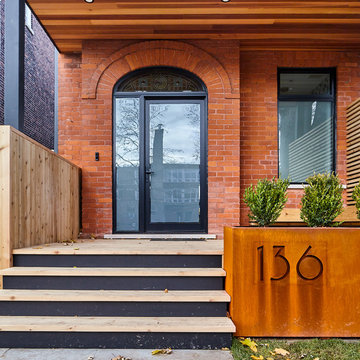
Only the chicest of modern touches for this detached home in Tornto’s Roncesvalles neighbourhood. Textures like exposed beams and geometric wild tiles give this home cool-kid elevation. The front of the house is reimagined with a fresh, new facade with a reimagined front porch and entrance. Inside, the tiled entry foyer cuts a stylish swath down the hall and up into the back of the powder room. The ground floor opens onto a cozy built-in banquette with a wood ceiling that wraps down one wall, adding warmth and richness to a clean interior. A clean white kitchen with a subtle geometric backsplash is located in the heart of the home, with large windows in the side wall that inject light deep into the middle of the house. Another standout is the custom lasercut screen features a pattern inspired by the kitchen backsplash tile. Through the upstairs corridor, a selection of the original ceiling joists are retained and exposed. A custom made barn door that repurposes scraps of reclaimed wood makes a bold statement on the 2nd floor, enclosing a small den space off the multi-use corridor, and in the basement, a custom built in shelving unit uses rough, reclaimed wood. The rear yard provides a more secluded outdoor space for family gatherings, and the new porch provides a generous urban room for sitting outdoors. A cedar slatted wall provides privacy and a backrest.
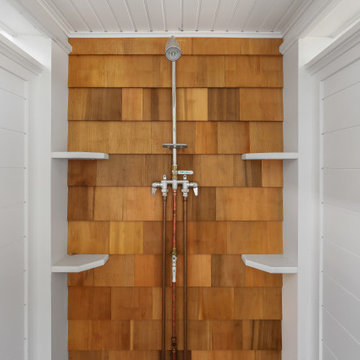
Beautiful Bay Head New Jersey Home remodeled by Baine Contracting. Photography by Osprey Perspectives.
Design ideas for a large beach style two-storey orange house exterior in New York with wood siding, a gable roof and a shingle roof.
Design ideas for a large beach style two-storey orange house exterior in New York with wood siding, a gable roof and a shingle roof.
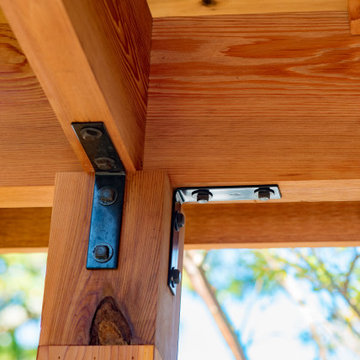
Rancher exterior remodel - craftsman portico and pergola addition. Custom cedar woodwork with moravian star pendant and copper roof. Cedar Portico. Cedar Pavilion. Doylestown, PA remodelers
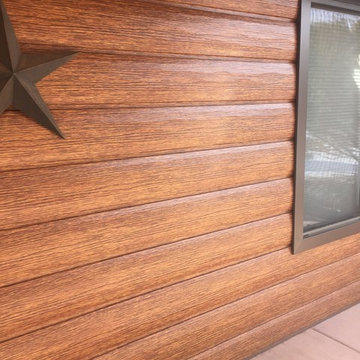
Rustic Red Cedar Steel Log House in Vernon, AZ. The Home Owners loved the idea of a rustic, log cabin but didn't want the maintenance of a real log home. They decided to go with TruLog's Steel Siding for the authentic log look while keeping it completely maintenance-free. They couldn't be happier with their decision!
House Exterior Design Ideas
6