House Exterior Design Ideas with a Black Roof
Refine by:
Budget
Sort by:Popular Today
61 - 80 of 12,398 photos
Item 1 of 3

「赤坂台の家」アプローチ
Design ideas for a mid-sized two-storey black house exterior in Other with wood siding, a gable roof, a metal roof, a black roof and board and batten siding.
Design ideas for a mid-sized two-storey black house exterior in Other with wood siding, a gable roof, a metal roof, a black roof and board and batten siding.

The exterior of this house has a beautiful black entryway with gold accents. Wood paneling lines the walls and ceilings. A large potted plant sits nearby.

Inspiration for a large asian one-storey grey house exterior in San Francisco with mixed siding, a shingle roof and a black roof.

Lauren Smyth designs over 80 spec homes a year for Alturas Homes! Last year, the time came to design a home for herself. Having trusted Kentwood for many years in Alturas Homes builder communities, Lauren knew that Brushed Oak Whisker from the Plateau Collection was the floor for her!
She calls the look of her home ‘Ski Mod Minimalist’. Clean lines and a modern aesthetic characterizes Lauren's design style, while channeling the wild of the mountains and the rivers surrounding her hometown of Boise.

We preserved and restored the front brick facade on this Worker Cottage renovation. A new roof slope was created with the existing dormers and new windows were added to the dormers to filter more natural light into the house. The existing rear exterior had zero connection to the backyard, so we removed the back porch, brought the first level down to grade, and designed an easy walkout connection to the yard. The new master suite now has a private balcony with roof overhangs to provide protection from sun and rain.
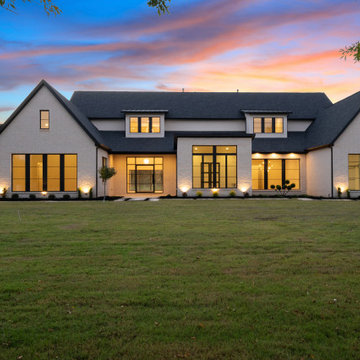
Custer Creek Farms is the perfect location for this Ultra Modern Farmhouse. Open, estate sized lots and country living with all the amenities of Frisco, TX. From first glance this home takes your breath away. Custom 10ft wide black iron entry with 5ft pivot door welcomes you inside. Your eyes are immediately drawn to the 60" custom ribbon fireplace with wrap around black tile. This home has 5 bedrooms and 5.5 bathrooms. The master suite boasts dramatic vaulted ceilings, 5-piece master bath and walk-in closet. The main kitchen is a work of art. Color of the Year, Naval painted cabinets. Gold hardware, plumbing fixtures and lighting accents. The second kitchen has all the conveniences for creating gourmet meals while staying hidden for entertaining mess free. Incredible one of a kind lighting is meticulously placed throughout the home for the ultimate wow factor. In home theater, loft and exercise room completes this exquisite custom home!
.
.
.
#modernfarmhouse #texasfarmhouse #texasmodern #blackandwhite #irondoor #customhomes #dfwhomes #texashomes #friscohomes #friscobuilder #customhomebuilder #custercreekfarms #salcedohomes #salcedocustomhomes #dreamdesignbuild #progressphotos #builtbysalcedo #faithfamilyandbeautifulhomes #2020focus #ultramodern #ribbonfireplace #dirtykitchen #navalcabinets #lightfixures #newconstruction #buildnew
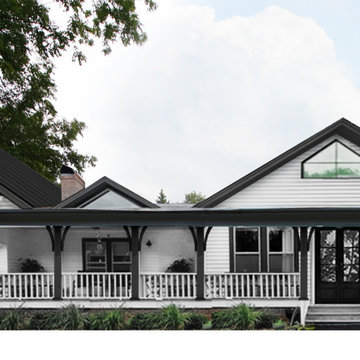
Overhaul of a home into a Modern Farmhouse with Iron ore details.
Photo of a mid-sized country two-storey white house exterior in Charlotte with a clipped gable roof, a shingle roof and a black roof.
Photo of a mid-sized country two-storey white house exterior in Charlotte with a clipped gable roof, a shingle roof and a black roof.
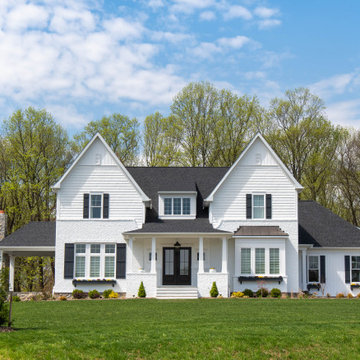
Inspiration for a traditional two-storey white house exterior in Baltimore with mixed siding, a black roof, a gable roof, a shingle roof and clapboard siding.
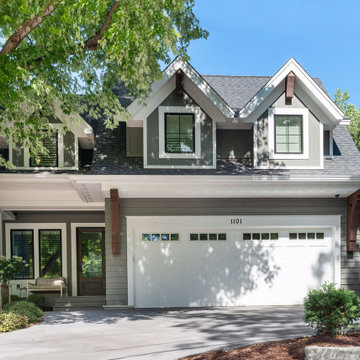
Built by Pillar Homes
Spacecrafting Photography
Inspiration for a mid-sized modern two-storey grey house exterior in Minneapolis with mixed siding, a shingle roof and a black roof.
Inspiration for a mid-sized modern two-storey grey house exterior in Minneapolis with mixed siding, a shingle roof and a black roof.
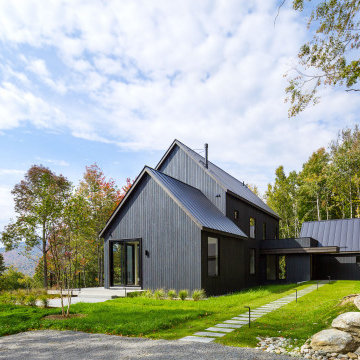
Design ideas for a country black house exterior in Burlington with a gable roof, a metal roof and a black roof.
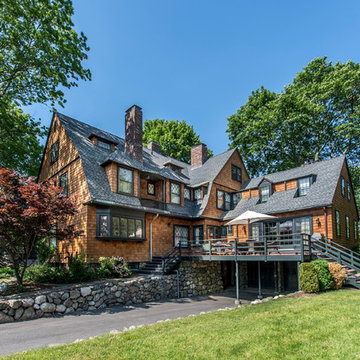
Large traditional three-storey brown house exterior in Boston with wood siding, a shingle roof, a hip roof, a black roof and shingle siding.

Photo of a large contemporary one-storey black house exterior in Geelong with concrete fiberboard siding, a gable roof, a metal roof and a black roof.

Inspiration for a mid-sized midcentury one-storey house exterior in San Francisco with wood siding, a hip roof, a shingle roof, a black roof and clapboard siding.
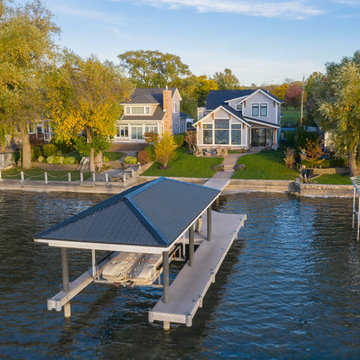
Lake Home with modern timber and steel elements.
Design ideas for a mid-sized beach style two-storey grey house exterior in Other with concrete fiberboard siding, a gable roof, a shingle roof, a black roof and clapboard siding.
Design ideas for a mid-sized beach style two-storey grey house exterior in Other with concrete fiberboard siding, a gable roof, a shingle roof, a black roof and clapboard siding.

Modern Landscape Design, Indianapolis, Butler-Tarkington Neighborhood - Hara Design LLC (designer) - Christopher Short, Derek Mills, Paul Reynolds, Architects, HAUS Architecture + WERK | Building Modern - Construction Managers - Architect Custom Builders

This modest modern farmhouse design features a simple board-and-batten facade with metal roof accents. The great room and island kitchen share a vaulted ceiling while the dining room is defined by columns. A rear porch with skylights extends living outdoors. The master suite enjoys a tray ceiling, rear porch access, a walk-in closet, and an efficient bathroom. An office/bedroom is available to meet the needs of the homeowner and two additional bedrooms are across the floor plan. The two-car garage opens to a multifunctional space with a utility room, pantry, and drop zone. A bonus room above the garage awaits a future expansion.

White limestone, slatted teak siding and black metal accents make this modern Denver home stand out!
Design ideas for an expansive modern three-storey house exterior in Denver with wood siding, a flat roof, a mixed roof, a black roof and clapboard siding.
Design ideas for an expansive modern three-storey house exterior in Denver with wood siding, a flat roof, a mixed roof, a black roof and clapboard siding.

This is an example of a large modern two-storey stucco white house exterior in Chicago with a shingle roof and a black roof.

Evolved in the heart of the San Juan Mountains, this Colorado Contemporary home features a blend of materials to complement the surrounding landscape. This home triggered a blast into a quartz geode vein which inspired a classy chic style interior and clever use of exterior materials. These include flat rusted siding to bring out the copper veins, Cedar Creek Cascade thin stone veneer speaks to the surrounding cliffs, Stucco with a finish of Moondust, and rough cedar fine line shiplap for a natural yet minimal siding accent. Its dramatic yet tasteful interiors, of exposed raw structural steel, Calacatta Classique Quartz waterfall countertops, hexagon tile designs, gold trim accents all the way down to the gold tile grout, reflects the Chic Colorado while providing cozy and intimate spaces throughout.

Photo of a large contemporary two-storey grey house exterior in San Francisco with wood siding, a gable roof, a shingle roof, a black roof and clapboard siding.
House Exterior Design Ideas with a Black Roof
4