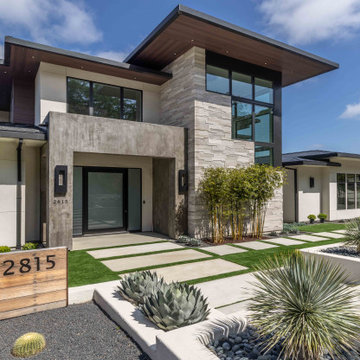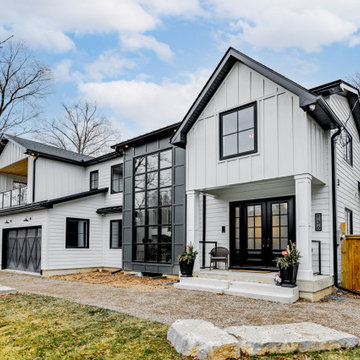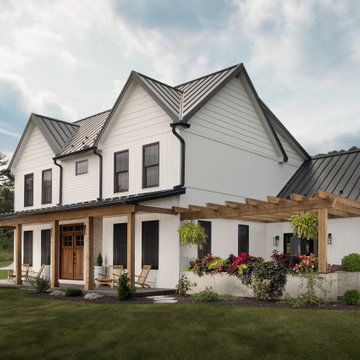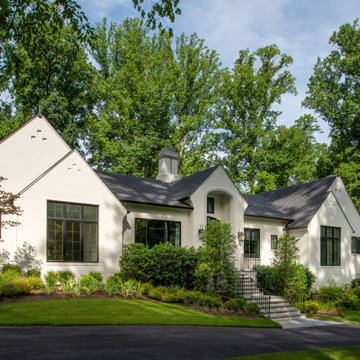House Exterior Design Ideas with a Black Roof
Refine by:
Budget
Sort by:Popular Today
81 - 100 of 12,397 photos
Item 1 of 3

Mid-sized modern two-storey brick orange house exterior in Other with a gable roof, a metal roof and a black roof.

This is an example of a modern one-storey stucco white house exterior in San Francisco with a gable roof, a shingle roof, a black roof and shingle siding.

Inspiration for a contemporary barndominium
Inspiration for a large contemporary one-storey white house exterior in Austin with stone veneer, a metal roof and a black roof.
Inspiration for a large contemporary one-storey white house exterior in Austin with stone veneer, a metal roof and a black roof.

Exterior addition to front elevation to an existing ranch style home.
This is an example of a mid-sized contemporary one-storey grey house exterior in San Francisco with mixed siding, a gable roof, a shingle roof and a black roof.
This is an example of a mid-sized contemporary one-storey grey house exterior in San Francisco with mixed siding, a gable roof, a shingle roof and a black roof.

Design ideas for a large contemporary three-storey grey house exterior in Seattle with mixed siding, a gable roof, a shingle roof, a black roof and board and batten siding.

Large modern two-storey stucco white house exterior in Sacramento with a hip roof and a black roof.

Design ideas for a large country two-storey concrete white house exterior in Toronto with a gable roof, a metal roof, a black roof and board and batten siding.

This custom modern Farmhouse plan boast a bonus room over garage with vaulted entry.
Inspiration for a large country one-storey white house exterior in Other with wood siding, a gable roof, a mixed roof, a black roof and board and batten siding.
Inspiration for a large country one-storey white house exterior in Other with wood siding, a gable roof, a mixed roof, a black roof and board and batten siding.

Second story addition onto an older brick ranch.
Inspiration for a mid-sized midcentury two-storey grey house exterior in Atlanta with mixed siding, a gable roof, a shingle roof, a black roof and board and batten siding.
Inspiration for a mid-sized midcentury two-storey grey house exterior in Atlanta with mixed siding, a gable roof, a shingle roof, a black roof and board and batten siding.

Designed by Jere McCarthy and constructed by State College Design and Construction.
This is an example of a large country two-storey white house exterior in Other with vinyl siding, a gable roof, a metal roof, a black roof and board and batten siding.
This is an example of a large country two-storey white house exterior in Other with vinyl siding, a gable roof, a metal roof, a black roof and board and batten siding.

This family camp on Whidbey Island is designed with a main cabin and two small sleeping cabins. The main cabin is a one story with a loft and includes two bedrooms and a kitchen. The cabins are arranged in a semi circle around the open meadow.
Designed by: H2D Architecture + Design
www.h2darchitects.com
Photos by: Chad Coleman Photography
#whidbeyisland
#whidbeyislandarchitect
#h2darchitects

Check out this incredible backyard space. A complete outdoor kitchen and dining space made perfect for entertainment. This backyard is a private outdoor escape with three separate areas of living. Trees around enclose the yard and we custom selected a beautiful fountain centrepiece.

Lakeside Exterior with Rustic wood siding, plenty of windows, stone landscaping, and boathouse with deck.
Design ideas for a large transitional split-level brown house exterior in Minneapolis with wood siding, a gable roof, a mixed roof, a black roof and board and batten siding.
Design ideas for a large transitional split-level brown house exterior in Minneapolis with wood siding, a gable roof, a mixed roof, a black roof and board and batten siding.

Designed around the sunset downtown views from the living room with open-concept living, the split-level layout provides gracious spaces for entertaining, and privacy for family members to pursue distinct pursuits.

Black and white exterior for modern scandinavian farmhouse.
Inspiration for a country two-storey multi-coloured house exterior in Austin with mixed siding, a black roof and board and batten siding.
Inspiration for a country two-storey multi-coloured house exterior in Austin with mixed siding, a black roof and board and batten siding.

This is an example of an expansive scandinavian two-storey grey house exterior in Minneapolis with mixed siding, a gable roof, a mixed roof and a black roof.

写真撮影:繁田 諭
Photo of a mid-sized contemporary two-storey brown house exterior in Other with a gable roof, a tile roof and a black roof.
Photo of a mid-sized contemporary two-storey brown house exterior in Other with a gable roof, a tile roof and a black roof.

Inspiration for a mid-sized modern one-storey white house exterior in Austin with wood siding, a shed roof, a metal roof, a black roof and board and batten siding.

Inspired by the modern romanticism, blissful tranquility and harmonious elegance of Bobby McAlpine’s home designs, this custom home designed and built by Anthony Wilder Design/Build perfectly combines all these elements and more. With Southern charm and European flair, this new home was created through careful consideration of the needs of the multi-generational family who lives there.

Photo of a mid-sized country one-storey white house exterior in Austin with concrete fiberboard siding, a gable roof, a metal roof, a black roof and board and batten siding.
House Exterior Design Ideas with a Black Roof
5