House Exterior Design Ideas with a Flat Roof
Refine by:
Budget
Sort by:Popular Today
121 - 140 of 27,554 photos
Item 1 of 3
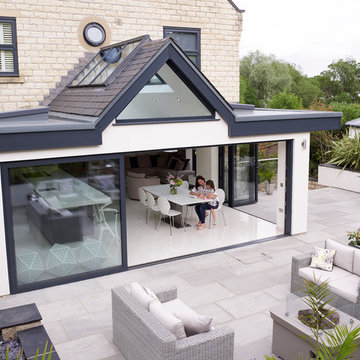
This distinctive extension contains a skyline roof lantern with a bespoke shaped window flooding additional light into the kitchen space. Either side of the apex are two flat skylights and in keeping with the roof the huge sliding doors and bi folding door finished off this unique glazed extension.
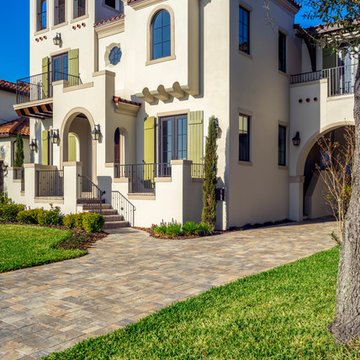
RIMO Photo - Rich Montalbano
Inspiration for a large mediterranean three-storey stucco beige house exterior in Tampa with a flat roof and a tile roof.
Inspiration for a large mediterranean three-storey stucco beige house exterior in Tampa with a flat roof and a tile roof.
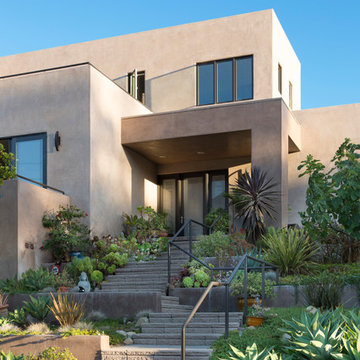
Photographer - Ralph Barnie
Contractor - Capital Pacific Homes
Inspiration for a mid-sized two-storey stucco beige house exterior in Santa Barbara with a flat roof.
Inspiration for a mid-sized two-storey stucco beige house exterior in Santa Barbara with a flat roof.
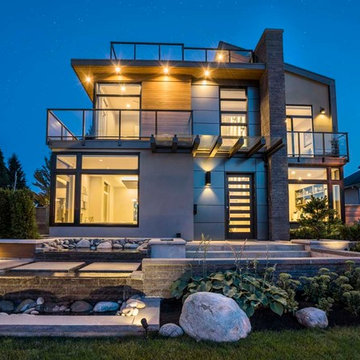
This is an example of a mid-sized contemporary three-storey grey house exterior in Vancouver with mixed siding and a flat roof.
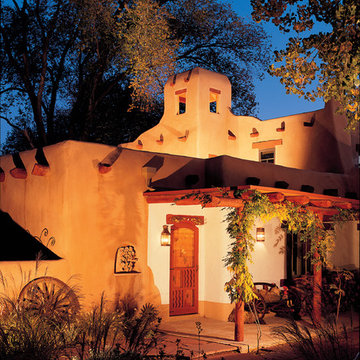
Design ideas for a mid-sized one-storey stucco beige house exterior in Albuquerque with a flat roof.
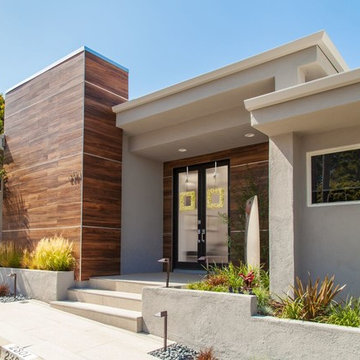
Photography by Jon Encarnacion
This complete remodel of a mid century modern was truly updated with the creative use of materials. Porcelain wood makes the exterior have real elegance and personality.
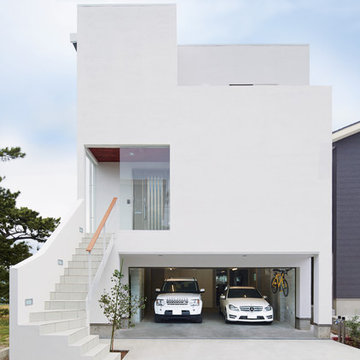
Nice and clean modern cube house, white Japanese stucco exterior finish.
This is an example of a large modern three-storey stucco white house exterior in Other with a flat roof and a white roof.
This is an example of a large modern three-storey stucco white house exterior in Other with a flat roof and a white roof.
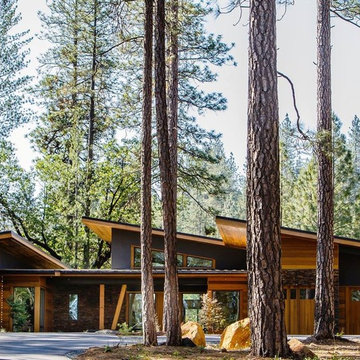
Check out this beautiful contemporary home in Winchester recently completed by JBT Signature Homes. We used JeldWen W2500 series windows and doors on this project.
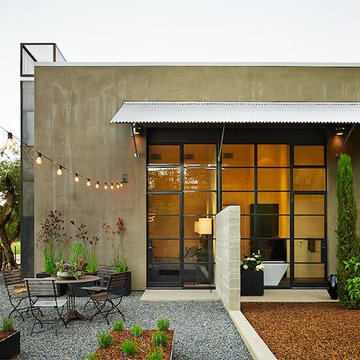
Exterior view of the bedroom and bath with outdoor shower.
Photo by Adrian Gregorutti
Small contemporary one-storey stucco beige house exterior in San Francisco with a flat roof.
Small contemporary one-storey stucco beige house exterior in San Francisco with a flat roof.
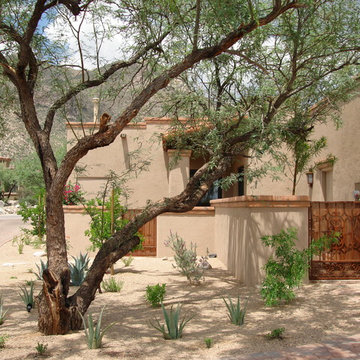
Envision Designs
Inspiration for a large one-storey adobe beige house exterior in Phoenix with a flat roof and a tile roof.
Inspiration for a large one-storey adobe beige house exterior in Phoenix with a flat roof and a tile roof.
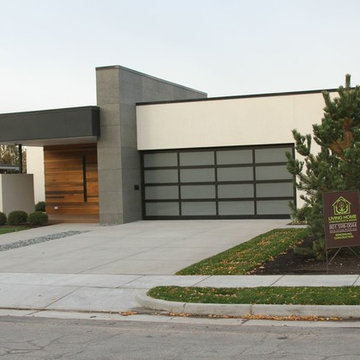
Inspiration for a mid-sized modern one-storey multi-coloured house exterior in Salt Lake City with mixed siding and a flat roof.
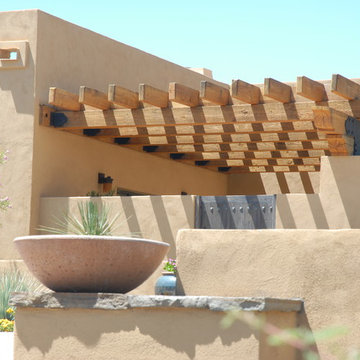
The Guest Patio as viewed from outside.
This is an example of a large one-storey adobe beige house exterior in Phoenix with a flat roof.
This is an example of a large one-storey adobe beige house exterior in Phoenix with a flat roof.
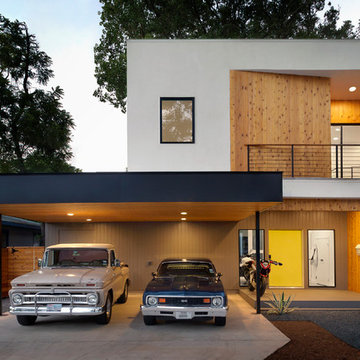
Balanced shade, dappled sunlight, and tree canopy views are the basis of the 518 Sacramento Drive house design. The entry is on center with the lot’s primary Live Oak tree, and each interior space has a unique relationship to this central element.
Composed of crisply-detailed, considered materials, surfaces and finishes, the home is a balance of sophistication and restraint. The two-story massing is designed to allow for a bold yet humble street presence, while each single-story wing extends through the site, forming intimate outdoor and indoor spaces.
Photo: Brian Mihealsick
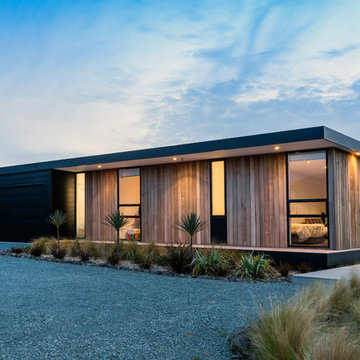
Jamie Armstrong
Photo of a mid-sized contemporary one-storey brown house exterior in Christchurch with wood siding, a flat roof and a metal roof.
Photo of a mid-sized contemporary one-storey brown house exterior in Christchurch with wood siding, a flat roof and a metal roof.
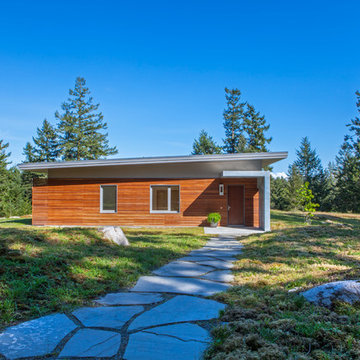
This prefabricated 1,800 square foot Certified Passive House is designed and built by The Artisans Group, located in the rugged central highlands of Shaw Island, in the San Juan Islands. It is the first Certified Passive House in the San Juans, and the fourth in Washington State. The home was built for $330 per square foot, while construction costs for residential projects in the San Juan market often exceed $600 per square foot. Passive House measures did not increase this projects’ cost of construction.
The clients are retired teachers, and desired a low-maintenance, cost-effective, energy-efficient house in which they could age in place; a restful shelter from clutter, stress and over-stimulation. The circular floor plan centers on the prefabricated pod. Radiating from the pod, cabinetry and a minimum of walls defines functions, with a series of sliding and concealable doors providing flexible privacy to the peripheral spaces. The interior palette consists of wind fallen light maple floors, locally made FSC certified cabinets, stainless steel hardware and neutral tiles in black, gray and white. The exterior materials are painted concrete fiberboard lap siding, Ipe wood slats and galvanized metal. The home sits in stunning contrast to its natural environment with no formal landscaping.
Photo Credit: Art Gray
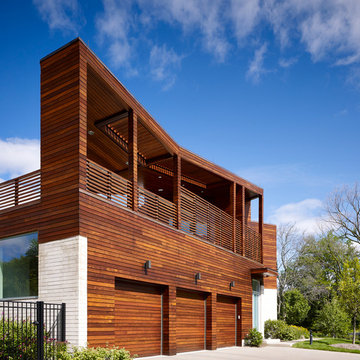
Photo credit: Scott McDonald @ Hedrich Blessing
7RR-Ecohome:
The design objective was to build a house for a couple recently married who both had kids from previous marriages. How to bridge two families together?
The design looks forward in terms of how people live today. The home is an experiment in transparency and solid form; removing borders and edges from outside to inside the house, and to really depict “flowing and endless space”. The house floor plan is derived by pushing and pulling the house’s form to maximize the backyard and minimize the public front yard while welcoming the sun in key rooms by rotating the house 45-degrees to true north. The angular form of the house is a result of the family’s program, the zoning rules, the lot’s attributes, and the sun’s path. We wanted to construct a house that is smart and efficient in terms of construction and energy, both in terms of the building and the user. We could tell a story of how the house is built in terms of the constructability, structure and enclosure, with a nod to Japanese wood construction in the method in which the siding is installed and the exposed interior beams are placed in the double height space. We engineered the house to be smart which not only looks modern but acts modern; every aspect of user control is simplified to a digital touch button, whether lights, shades, blinds, HVAC, communication, audio, video, or security. We developed a planning module based on a 6-foot square room size and a 6-foot wide connector called an interstitial space for hallways, bathrooms, stairs and mechanical, which keeps the rooms pure and uncluttered. The house is 6,200 SF of livable space, plus garage and basement gallery for a total of 9,200 SF. A large formal foyer celebrates the entry and opens up to the living, dining, kitchen and family rooms all focused on the rear garden. The east side of the second floor is the Master wing and a center bridge connects it to the kid’s wing on the west. Second floor terraces and sunscreens provide views and shade in this suburban setting. The playful mathematical grid of the house in the x, y and z axis also extends into the layout of the trees and hard-scapes, all centered on a suburban one-acre lot.
Many green attributes were designed into the home; Ipe wood sunscreens and window shades block out unwanted solar gain in summer, but allow winter sun in. Patio door and operable windows provide ample opportunity for natural ventilation throughout the open floor plan. Minimal windows on east and west sides to reduce heat loss in winter and unwanted gains in summer. Open floor plan and large window expanse reduces lighting demands and maximizes available daylight. Skylights provide natural light to the basement rooms. Durable, low-maintenance exterior materials include stone, ipe wood siding and decking, and concrete roof pavers. Design is based on a 2' planning grid to minimize construction waste. Basement foundation walls and slab are highly insulated. FSC-certified walnut wood flooring was used. Light colored concrete roof pavers to reduce cooling loads by as much as 15%. 2x6 framing allows for more insulation and energy savings. Super efficient windows have low-E argon gas filled units, and thermally insulated aluminum frames. Permeable brick and stone pavers reduce the site’s storm-water runoff. Countertops use recycled composite materials. Energy-Star rated furnaces and smart thermostats are located throughout the house to minimize duct runs and avoid energy loss. Energy-Star rated boiler that heats up both radiant floors and domestic hot water. Low-flow toilets and plumbing fixtures are used to conserve water usage. No VOC finish options and direct venting fireplaces maintain a high interior air quality. Smart home system controls lighting, HVAC, and shades to better manage energy use. Plumbing runs through interior walls reducing possibilities of heat loss and freezing problems. A large food pantry was placed next to kitchen to reduce trips to the grocery store. Home office reduces need for automobile transit and associated CO2 footprint. Plan allows for aging in place, with guest suite than can become the master suite, with no need to move as family members mature.
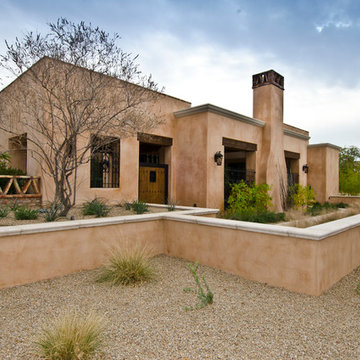
Christopher Vialpando, http://chrisvialpando.com
Inspiration for a mid-sized one-storey adobe house exterior in Phoenix with a flat roof.
Inspiration for a mid-sized one-storey adobe house exterior in Phoenix with a flat roof.
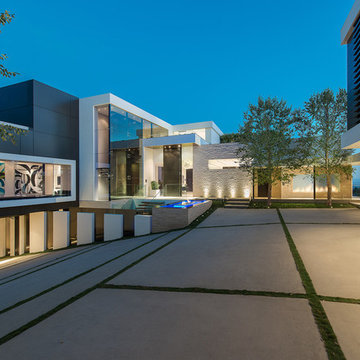
Laurel Way Beverly Hills luxury modern home exterior design. Photo by William MacCollum.
Design ideas for an expansive contemporary three-storey multi-coloured house exterior in Los Angeles with mixed siding and a flat roof.
Design ideas for an expansive contemporary three-storey multi-coloured house exterior in Los Angeles with mixed siding and a flat roof.

Modern Aluminum 511 series Overhead Door for this modern style home to perfection.
Inspiration for a large contemporary two-storey grey house exterior in Atlanta with mixed siding and a flat roof.
Inspiration for a large contemporary two-storey grey house exterior in Atlanta with mixed siding and a flat roof.
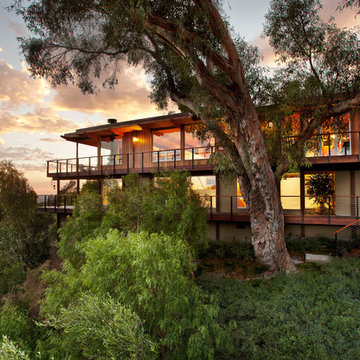
1950’s mid century modern hillside home.
full restoration | addition | modernization.
board formed concrete | clear wood finishes | mid-mod style.
Design ideas for a large midcentury two-storey beige house exterior in Santa Barbara with wood siding and a flat roof.
Design ideas for a large midcentury two-storey beige house exterior in Santa Barbara with wood siding and a flat roof.
House Exterior Design Ideas with a Flat Roof
7