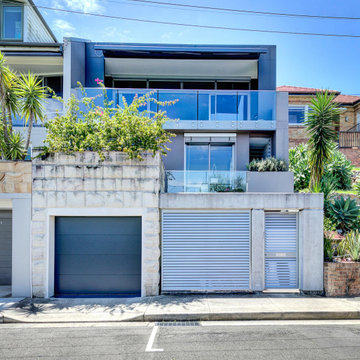House Exterior Design Ideas with a Flat Roof
Refine by:
Budget
Sort by:Popular Today
1 - 20 of 27,825 photos
Item 1 of 3
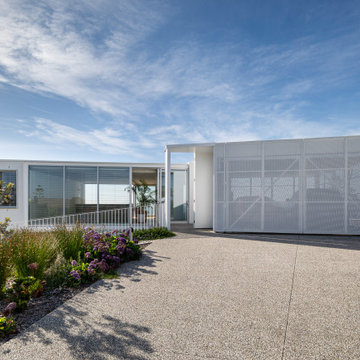
Photo of a modern two-storey white house exterior in Wollongong with a flat roof.

Photo of a mid-sized contemporary two-storey black house exterior in Geelong with a flat roof.

Photo of a mid-sized contemporary two-storey multi-coloured house exterior in Gold Coast - Tweed with mixed siding, a flat roof, a metal roof, a black roof and clapboard siding.
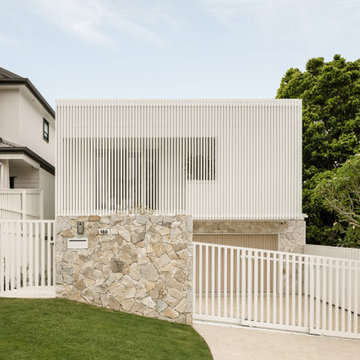
Design ideas for a modern two-storey white house exterior in Brisbane with a flat roof.
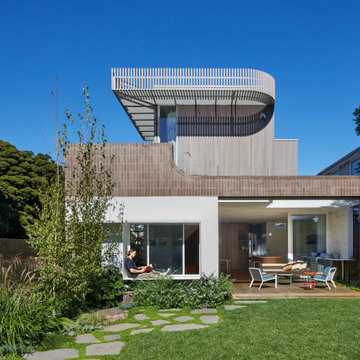
Fringe Dweller’s sculpted extension transforms an unassuming weatherboard cottage into a proud forever home. It walks multiple tightropes at once: balancing openness with privacy, strength with softness, and a rich history with our clients’ future needs.
On Clifton Hill’s suburban edge, the house sits opposite the leafy Quarries Park Reserve. Our clients, Ishtar and Craig, have three children and purchased their cottage to create a long-term family home.
Lying within a heritage overlay, the cottage’s traditional layout is largely preserved – only tweaked, in a wise parenting move, to form three equally sized bedrooms. The extension’s shared spaces feature rich materials, a warm palette and curved edges, creating a feeling of softness and easing transitions between zones.
A staircase arcing through the living areas leads up to the lounge and main suite. Elevated above street level, these spaces can more freely relate to the park: the lounge’s attached balcony overlooks the park’s open field, while the main bedroom’s floor-to-ceiling window frames magnificent foliage.
Downstairs, sliding doors connect the living areas to a semi-covered deck, while the garden beyond is embraced by a self-contained studio at the rear and high walls on either side. A brick wall interspersed with permeable screens lines the site’s public edge, balancing backyard privacy with neighbourhood connection. For passers-by, it’s a strong addition to the streetscape, granting glimpses of the lush garden within.
Fringe Dweller embraces its presence on the fringe of the parklands, balancing its historical context with its future as a nurturing family home.

This is an example of a contemporary two-storey house exterior in Sunshine Coast with a flat roof.

Large beach style two-storey white house exterior in Other with a flat roof.

The brick warehouse form below with Spanish-inspired cantilever pool element and hanging plants above..
Inspiration for a mid-sized industrial two-storey brick red house exterior in Melbourne with a flat roof.
Inspiration for a mid-sized industrial two-storey brick red house exterior in Melbourne with a flat roof.

Photo of a large contemporary two-storey multi-coloured house exterior in Brisbane with a flat roof, a metal roof and a black roof.
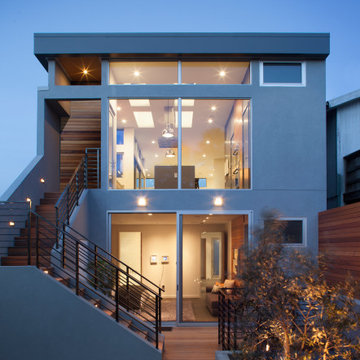
This is an example of a mid-sized contemporary two-storey stucco grey house exterior in San Francisco with a flat roof.
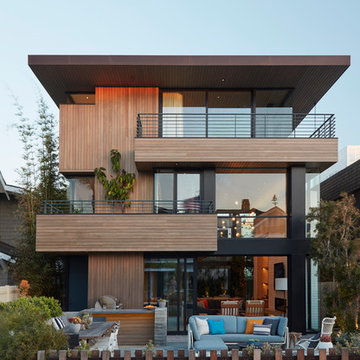
Design ideas for a contemporary three-storey brown house exterior in Los Angeles with wood siding and a flat roof.

Design ideas for a one-storey stucco house exterior in Salt Lake City with a flat roof and a metal roof.
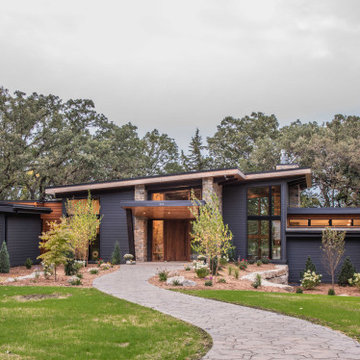
Inspiration for a large contemporary three-storey multi-coloured house exterior in Other with mixed siding, a flat roof and a mixed roof.
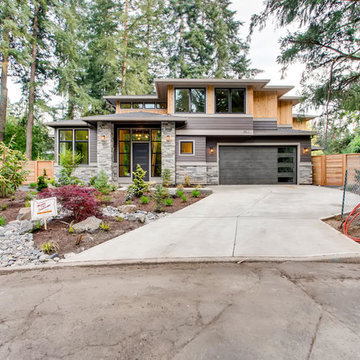
Design ideas for a mid-sized modern two-storey multi-coloured house exterior in Other with mixed siding and a flat roof.
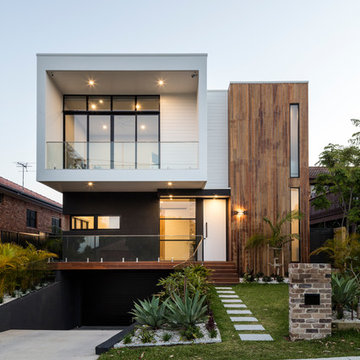
This is an example of a contemporary two-storey white house exterior in Sydney with mixed siding and a flat roof.
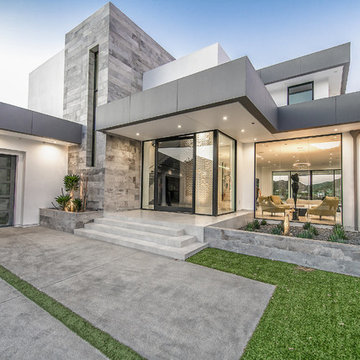
Design ideas for an expansive contemporary two-storey stucco white house exterior in Los Angeles with a flat roof.
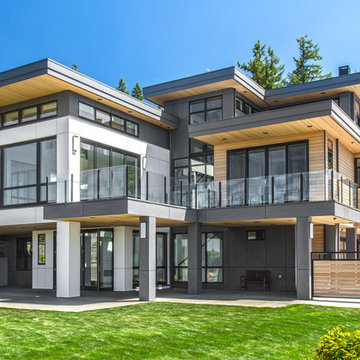
This is an example of a large contemporary two-storey multi-coloured house exterior in Seattle with mixed siding, a flat roof and a metal roof.

Inspiration for a mid-sized contemporary two-storey stucco white house exterior in Moscow with a flat roof.
House Exterior Design Ideas with a Flat Roof
1
