House Exterior Design Ideas with a Green Roof
Refine by:
Budget
Sort by:Popular Today
41 - 60 of 1,999 photos
Item 1 of 3
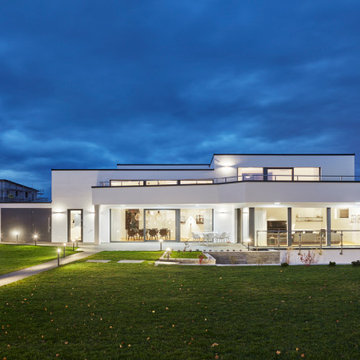
Wie auch immer Ihr Zuhause beschaffen sein soll: In jedem Fall wird es Ihre Persönlichkeit widerspiegeln. Deshalb folgt WertHaus keinen kurzlebigen Trends. Sondern baut, orientiert am klassischen Bauhaus-Stil, auf Ihre Wünsche und Ihre Lebenssituation zugeschnittene Häuser und Wohnungen.
Vertrauen Sie Ihren Wünschen und unserer Kompetenz. Gemeinsam kreieren wir Ihr individuelles Wunschhaus.
Johannes Laukhuf
Gründer und Geschäftsführer von WertHaus
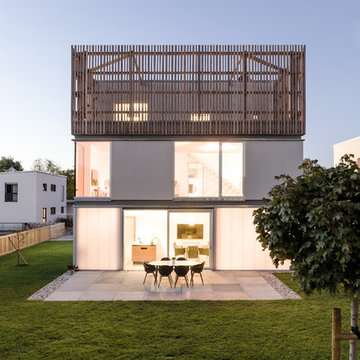
Stapelung der Funktionen so weit dies durch den Bebauungsplan möglich war. OG2 mit privatem Freiraum vom Schlafzimmer aus und Blick aufs Elbtal.
Material EG - Polycarbonatfassade
Material OG - Putzfassade
Material DG - Holz
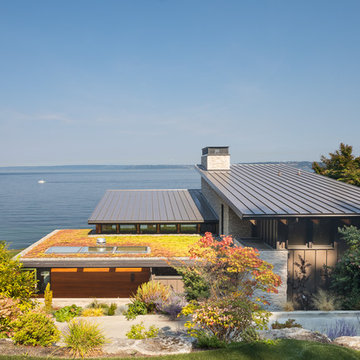
Coates Design Architects Seattle
Lara Swimmer Photography
Fairbank Construction
Mid-sized contemporary two-storey brown house exterior in Seattle with stone veneer, a shed roof and a green roof.
Mid-sized contemporary two-storey brown house exterior in Seattle with stone veneer, a shed roof and a green roof.
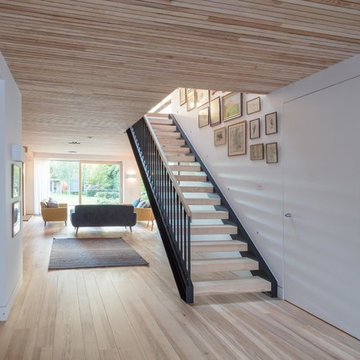
Mid-sized contemporary two-storey grey house exterior in Hertfordshire with wood siding, a flat roof and a green roof.
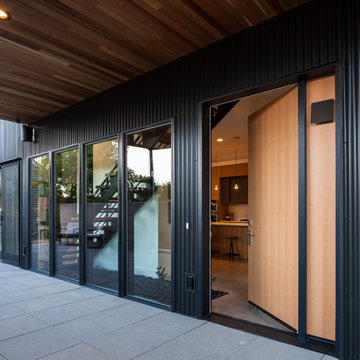
John Granen
Mid-sized modern two-storey multi-coloured house exterior in Seattle with metal siding, a flat roof and a green roof.
Mid-sized modern two-storey multi-coloured house exterior in Seattle with metal siding, a flat roof and a green roof.
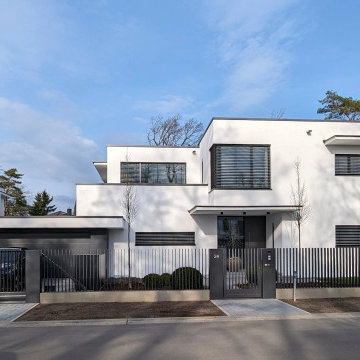
Inspiration for a large modern two-storey stucco house exterior in Berlin with a flat roof and a green roof.
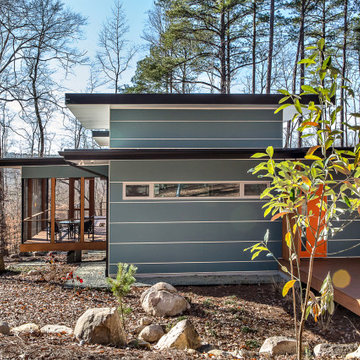
To the left of the entry you get a glimpse of the cantilevered screen porch which allows panoramic views of the beech wood forest.
Photo of a mid-sized midcentury one-storey blue house exterior in Raleigh with concrete fiberboard siding, a flat roof and a green roof.
Photo of a mid-sized midcentury one-storey blue house exterior in Raleigh with concrete fiberboard siding, a flat roof and a green roof.
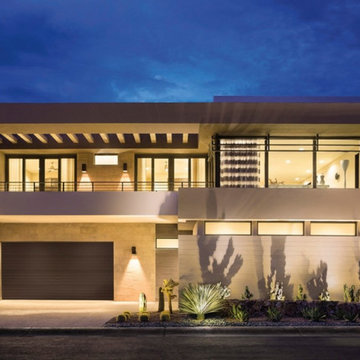
Clopay Gallery
Design ideas for a large contemporary two-storey beige house exterior in Orange County with mixed siding, a flat roof and a green roof.
Design ideas for a large contemporary two-storey beige house exterior in Orange County with mixed siding, a flat roof and a green roof.
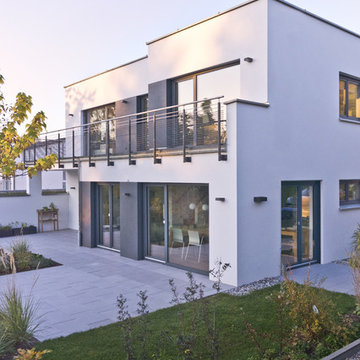
S&G wohnbau
Photo of a mid-sized contemporary two-storey stucco white house exterior in Nuremberg with a flat roof and a green roof.
Photo of a mid-sized contemporary two-storey stucco white house exterior in Nuremberg with a flat roof and a green roof.
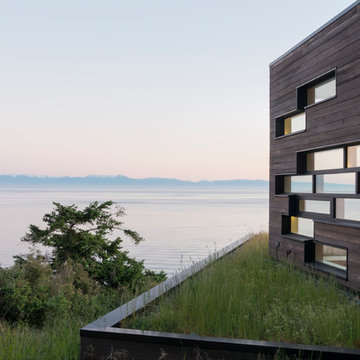
Eirik Johnson
This is an example of a mid-sized contemporary three-storey brown house exterior in Seattle with wood siding, a flat roof and a green roof.
This is an example of a mid-sized contemporary three-storey brown house exterior in Seattle with wood siding, a flat roof and a green roof.
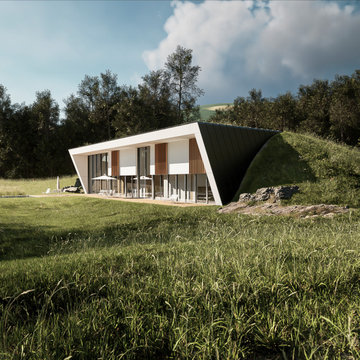
Inspiration for a large contemporary two-storey grey house exterior with metal siding, a flat roof and a green roof.
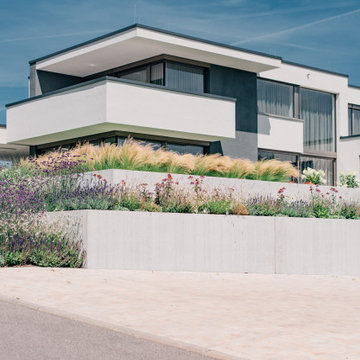
Photo of a traditional two-storey stucco white house exterior in Stuttgart with a flat roof and a green roof.
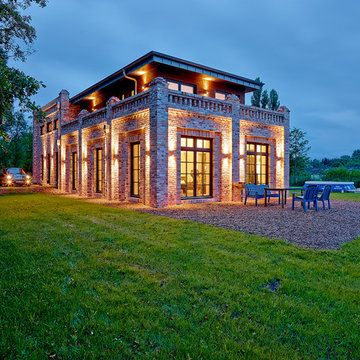
This is an example of a large industrial two-storey brick red house exterior in Hamburg with a flat roof and a green roof.
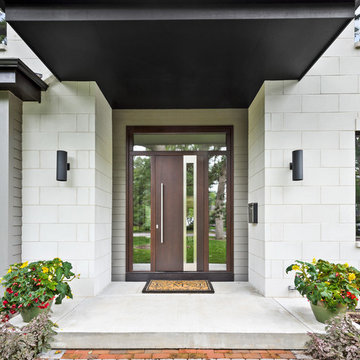
Picture Perfect House
This is an example of a large contemporary two-storey white house exterior in Chicago with stone veneer, a hip roof and a green roof.
This is an example of a large contemporary two-storey white house exterior in Chicago with stone veneer, a hip roof and a green roof.
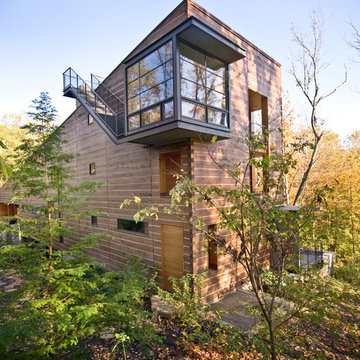
Taking its cues from both persona and place, this residence seeks to reconcile a difficult, walnut-wooded site with the late client’s desire to live in a log home in the woods. The residence was conceived as a 24 ft x 150 ft linear bar rising into the trees from northwest to southeast. Positioned according to subdivision covenants, the structure bridges 40 ft across an existing intermittent creek, thereby preserving the natural drainage patterns and habitat. The residence’s long and narrow massing allowed many of the trees to remain, enabling the client to live in a wooded environment. A requested pool “grotto” and porte cochere complete the site interventions. The structure’s section rises successively up a cascading stair to culminate in a glass-enclosed meditative space (known lovingly as the “bird feeder”), providing access to the grass roof via an exterior stair. The walnut trees, cleared from the site during construction, were locally milled and returned to the residence as hardwood flooring.
Photo Credit: Scott Hisey
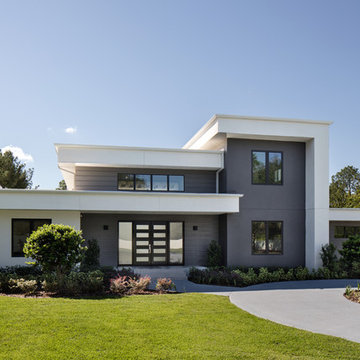
Front Elevation
UNEEK PHotography
Inspiration for an expansive modern two-storey stucco white house exterior in Orlando with a flat roof and a green roof.
Inspiration for an expansive modern two-storey stucco white house exterior in Orlando with a flat roof and a green roof.
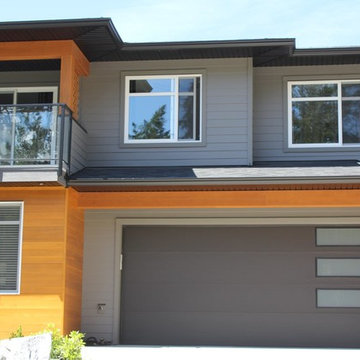
Photo of a large modern two-storey grey house exterior in Vancouver with wood siding, a hip roof and a green roof.
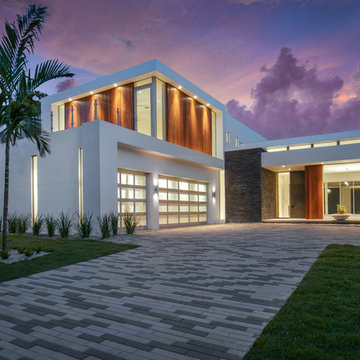
This Bauhaus masterpiece is all about curb apeal. The lighting illuminates the fine craftsmanship in design and execution. The vertical ipe siding provides an inviting warmth to an otherwise heavy and rigid facade. While the slate ledgestone wall at the front entry flows right through into the interior through a 10' custom steel entry door that runs floor to ceiling. The concrete slab at the entry floats above the beach pebbles, creating a lightness to the right side of the home, while the lift side is firmly grounded, almost feeling heavy.
Photography: Ryan Gamma Photography
Builder: Nautilus Homes
Architect: DSDG Architects
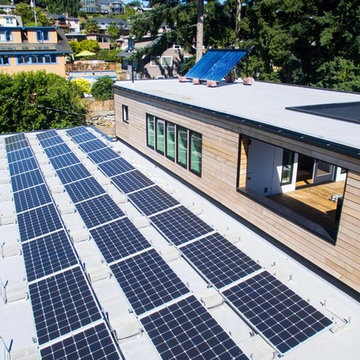
zero net energy house in Seattle with large solar array on the roof
Inspiration for a mid-sized contemporary three-storey white house exterior in Seattle with wood siding, a flat roof and a green roof.
Inspiration for a mid-sized contemporary three-storey white house exterior in Seattle with wood siding, a flat roof and a green roof.
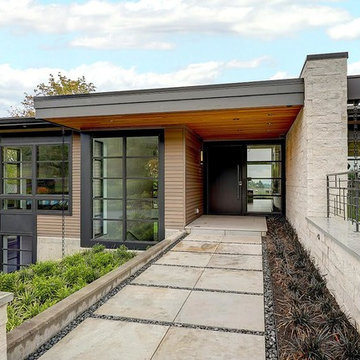
This is an example of a large contemporary two-storey multi-coloured house exterior in Portland with mixed siding, a flat roof and a green roof.
House Exterior Design Ideas with a Green Roof
3