House Exterior Design Ideas with a Green Roof
Refine by:
Budget
Sort by:Popular Today
81 - 100 of 1,999 photos
Item 1 of 3
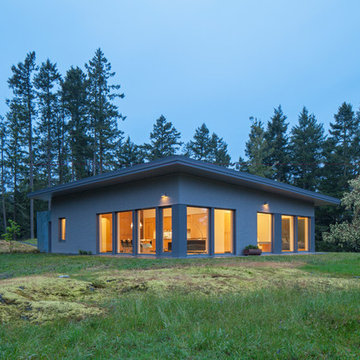
This prefabricated 1,800 square foot Certified Passive House is designed and built by The Artisans Group, located in the rugged central highlands of Shaw Island, in the San Juan Islands. It is the first Certified Passive House in the San Juans, and the fourth in Washington State. The home was built for $330 per square foot, while construction costs for residential projects in the San Juan market often exceed $600 per square foot. Passive House measures did not increase this projects’ cost of construction.
The clients are retired teachers, and desired a low-maintenance, cost-effective, energy-efficient house in which they could age in place; a restful shelter from clutter, stress and over-stimulation. The circular floor plan centers on the prefabricated pod. Radiating from the pod, cabinetry and a minimum of walls defines functions, with a series of sliding and concealable doors providing flexible privacy to the peripheral spaces. The interior palette consists of wind fallen light maple floors, locally made FSC certified cabinets, stainless steel hardware and neutral tiles in black, gray and white. The exterior materials are painted concrete fiberboard lap siding, Ipe wood slats and galvanized metal. The home sits in stunning contrast to its natural environment with no formal landscaping.
Photo Credit: Art Gray
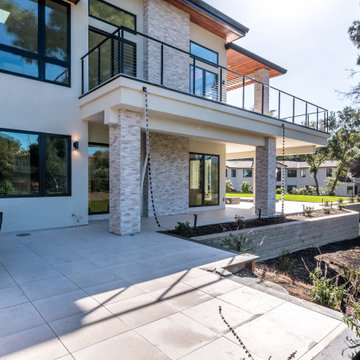
Modern outdoor kitchen - large modern gray and white two-story stucco, siding and stone exterior home, tiled patio, outdoor kitchen, white stucco and black windows, and powder coated stainless steel cable railing in Los Altos.
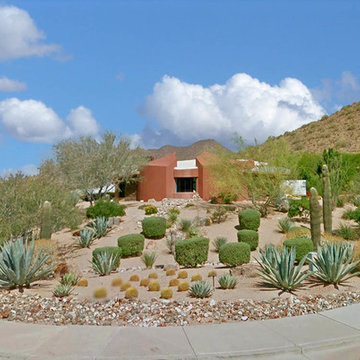
Curvaceous geometry shapes this super insulated modern earth-contact home-office set within the desert xeriscape landscape on the outskirts of Phoenix Arizona, USA.
This detached Desert Office or Guest House is actually set below the xeriscape desert garden by 30", creating eye level garden views when seated at your desk. Hidden below, completely underground and naturally cooled by the masonry walls in full earth contact, sits a six car garage and storage space.
There is a spiral stair connecting the two levels creating the sensation of climbing up and out through the landscaping as you rise up the spiral, passing by the curved glass windows set right at ground level.
This property falls withing the City Of Scottsdale Natural Area Open Space (NAOS) area so special attention was required for this sensitive desert land project.
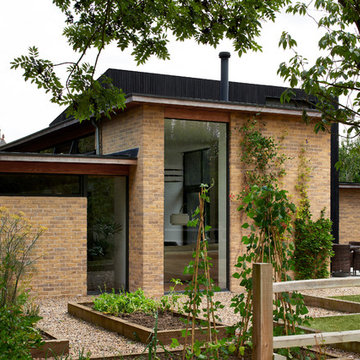
Adam Carter Photography
Inspiration for a mid-sized contemporary two-storey black house exterior in Cambridgeshire with wood siding, a flat roof and a green roof.
Inspiration for a mid-sized contemporary two-storey black house exterior in Cambridgeshire with wood siding, a flat roof and a green roof.
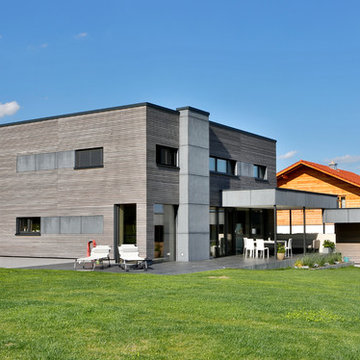
Nixdorf Fotografie
Inspiration for a large contemporary two-storey grey house exterior in Munich with wood siding, a flat roof and a green roof.
Inspiration for a large contemporary two-storey grey house exterior in Munich with wood siding, a flat roof and a green roof.
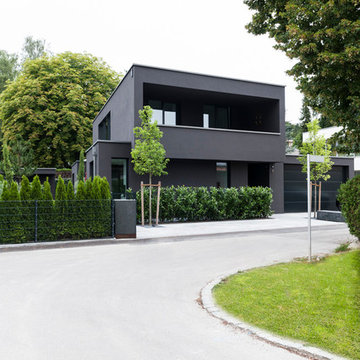
Fotograf: Martin Kreuzer
This is an example of a large modern two-storey stucco grey house exterior in Munich with a flat roof and a green roof.
This is an example of a large modern two-storey stucco grey house exterior in Munich with a flat roof and a green roof.
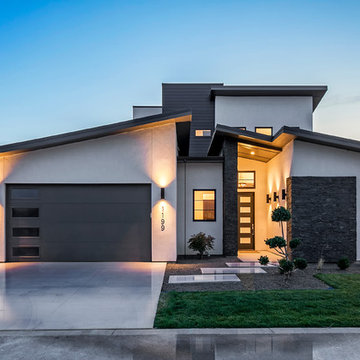
Inspiration for a large contemporary two-storey grey house exterior in Boise with a shed roof, mixed siding and a green roof.
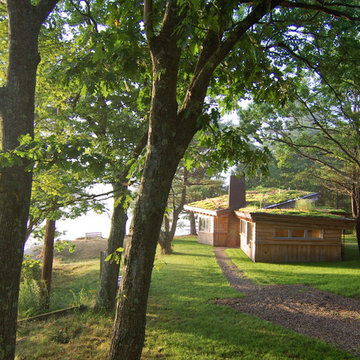
Trent Bell
This is an example of a small country one-storey brown house exterior in Portland Maine with wood siding, a shed roof and a green roof.
This is an example of a small country one-storey brown house exterior in Portland Maine with wood siding, a shed roof and a green roof.
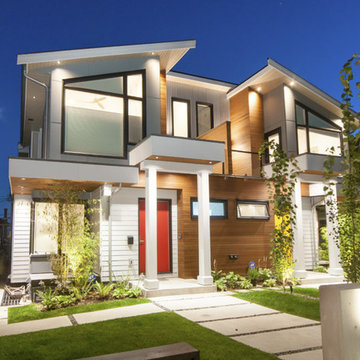
Mid-sized contemporary two-storey multi-coloured house exterior in Vancouver with mixed siding, a gable roof and a green roof.
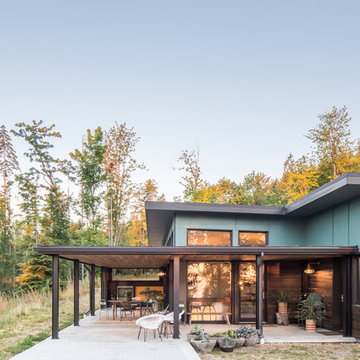
Design solutions for a steady increase in sensitivity to light and temperature fluctuations, along with a steady decrease in mobility and balance, were part of the client's program of needs from day one.
Poppi Photography
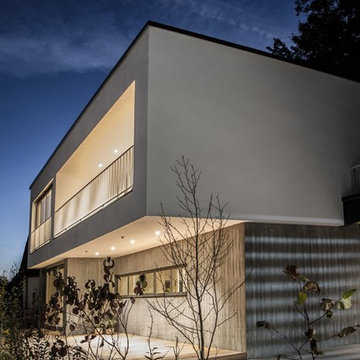
Mid-sized contemporary two-storey concrete grey house exterior in Munich with a flat roof and a green roof.
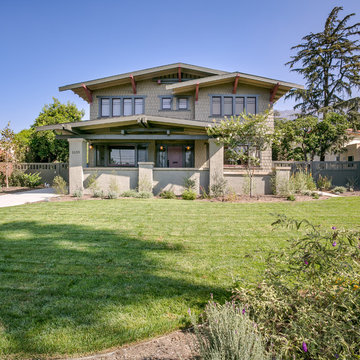
Pierre Galant
Photo of a large arts and crafts two-storey green house exterior in Santa Barbara with wood siding, a gable roof and a green roof.
Photo of a large arts and crafts two-storey green house exterior in Santa Barbara with wood siding, a gable roof and a green roof.
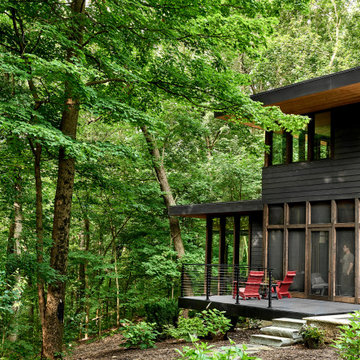
Positioned on the west, this porch, deck, and plunge pool apture the best of the afternoon light. A generous roof overhang provides shade to the master bedroom above.
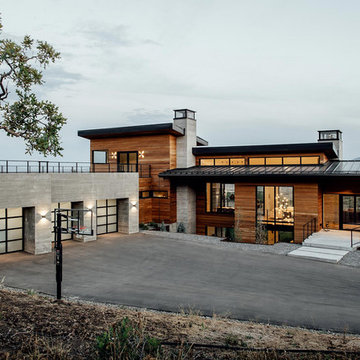
Danish modern design showcases spectacular views of the Park City area in this recent project. The interior designer/homeowner and her family worked closely with Park City Design + Build to create what she describes as a “study in transparent, indoor/outdoor mountain living.” Large LiftSlides, a pivot door, glass walls and other units, all in Zola’s Thermo Alu75™ line, frame views and give easy access to the outdoors, while complementing the sleek but warm palette and design.
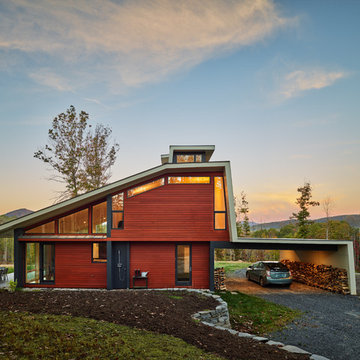
Design ideas for a mid-sized modern three-storey grey house exterior in Other with mixed siding, a hip roof and a green roof.
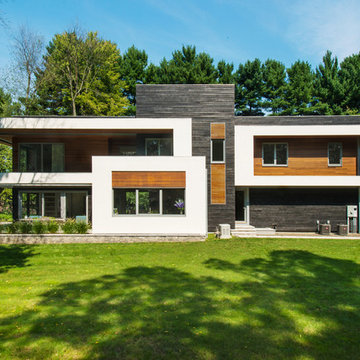
Mid-sized contemporary three-storey stucco black house exterior in New York with a flat roof and a green roof.
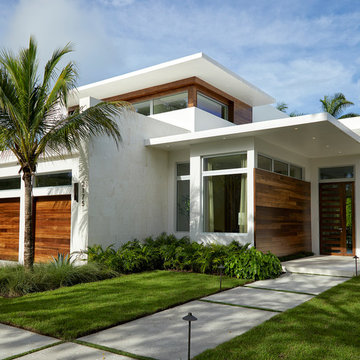
Daniel Newcomb photography
This is an example of a large modern two-storey stucco white house exterior in Miami with a flat roof and a green roof.
This is an example of a large modern two-storey stucco white house exterior in Miami with a flat roof and a green roof.
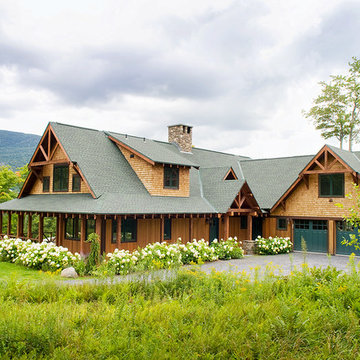
View from the driveway.
Expansive country two-storey brown house exterior in Burlington with wood siding, a clipped gable roof and a green roof.
Expansive country two-storey brown house exterior in Burlington with wood siding, a clipped gable roof and a green roof.
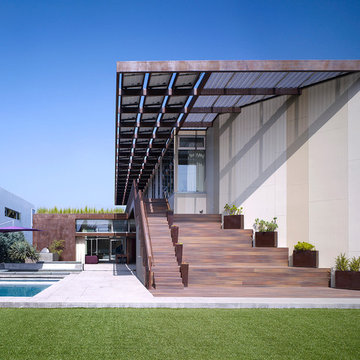
The Yin-Yang House is a net-zero energy single-family home in a quiet Venice, CA neighborhood. The design objective was to create a space for a large and growing family with several children, which would create a calm, relaxed and organized environment that emphasizes public family space. The home also serves as a place to entertain, and a welcoming space for teenagers as they seek social space with friends.
The home is organized around a series of courtyards and other outdoor spaces that integrate with the interior of the house. Facing the street the house appears to be solid. However, behind the steel entry door is a courtyard, which reveals the indoor-outdoor nature of the house behind the solid exterior. From the entry courtyard, the entire space to the rear garden wall can be seen; the first clue of the home’s spatial connection between inside and out. These spaces are designed for entertainment, and the 40 foot sliding glass door to the living room enhances the harmonic relationship of the main room, allowing the owners to host many guests without the feeling of being overburdened.
The tensions of the house’s exterior are subtly underscored by a 12-inch steel band that hews close to, but sometimes rises above or falls below the floor line of the second floor – a continuous loop moving inside and out like a pen that is never lifted from the page, but reinforces the intent to spatially weave together the indoors with the outside as a single space.
Scale manipulation also plays a formal role in the design of the structure. From the rear, the house appears to be a single-story volume. The large master bedroom window and the outdoor steps are scaled to support this illusion. It is only when the steps are animated with people that one realizes the true scale of the house is two stories.
The kitchen is the heart of the house, with an open working area that allows the owner, an accomplished chef, to converse with friends while cooking. Bedrooms are intentionally designed to be very small and simple; allowing for larger public spaces, emphasizing the family over individual domains. The breakfast room looks across an outdoor courtyard to the guest room/kids playroom, establishing a visual connection while defining the separation of uses. The children can play outdoors while under adult supervision from the dining area or the office, or do homework in the office while adults occupy the adjacent outdoor or indoor space.
Many of the materials used, including the bamboo interior, composite stone and tile countertops and bathroom finishes are recycled, and reinforce the environmental DNA of the house, which also has a green roof. Blown-in cellulose insulation, radiant heating and a host of other sustainable features aids in the performance of the building’s heating and cooling.
The active systems in the home include a 12 KW solar photovoltaic panel system, the largest such residential system available on the market. The solar panels also provide shade from the sun, preventing the house from becoming overheated. The owners have been in the home for over nine months and have yet to receive a power bill.
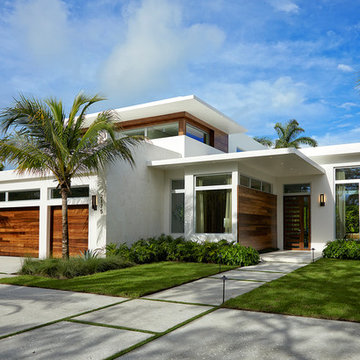
Photo of a large modern two-storey stucco white house exterior in Miami with a flat roof and a green roof.
House Exterior Design Ideas with a Green Roof
5